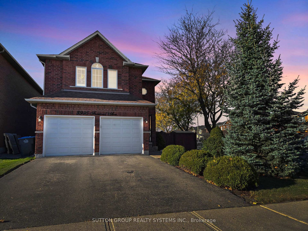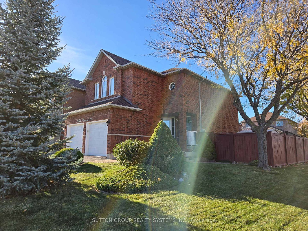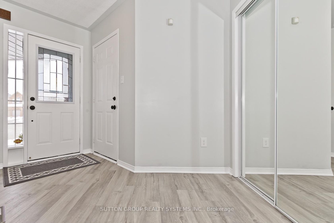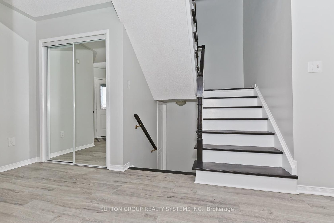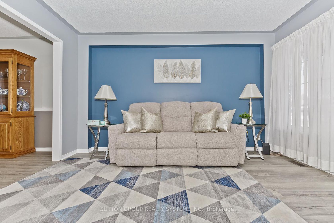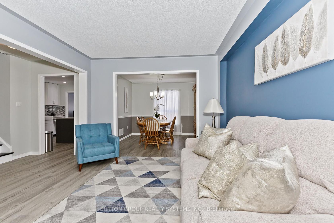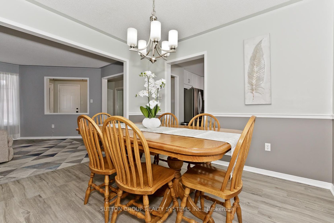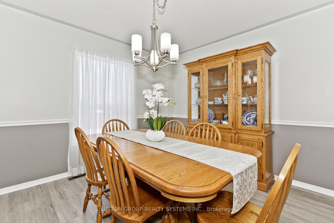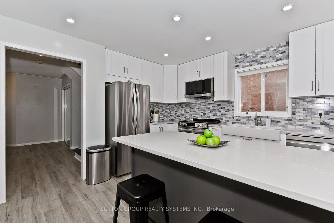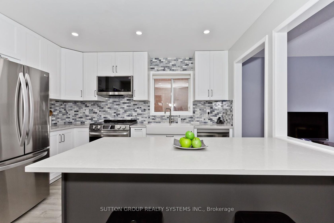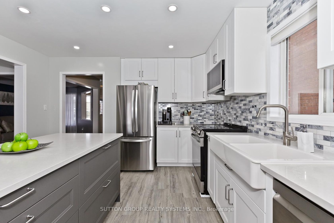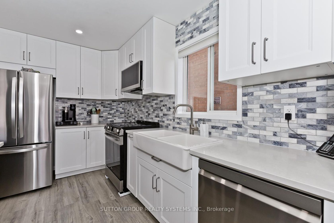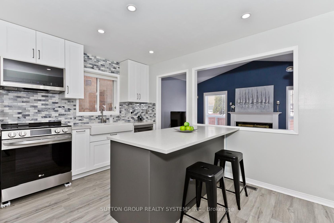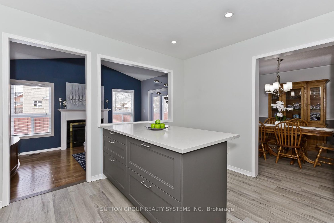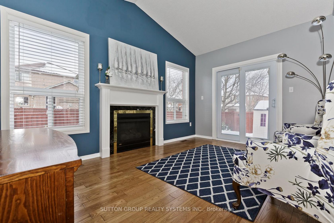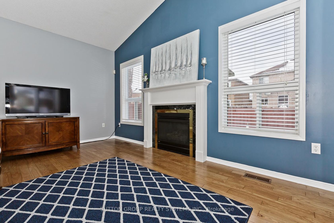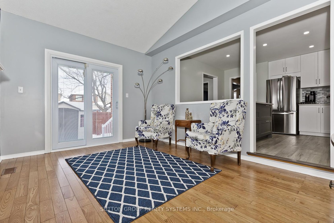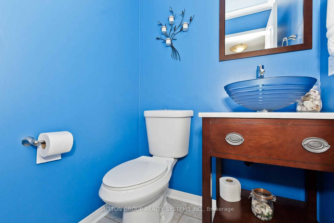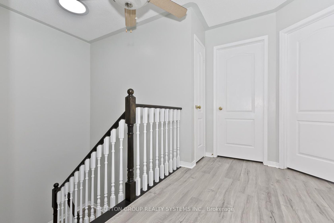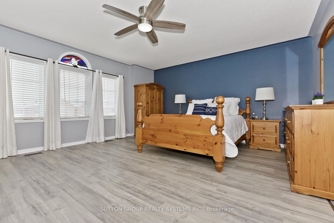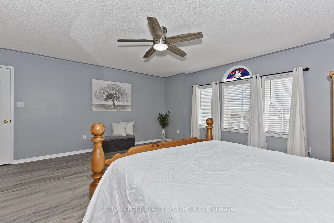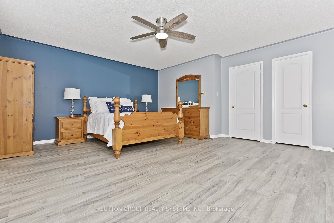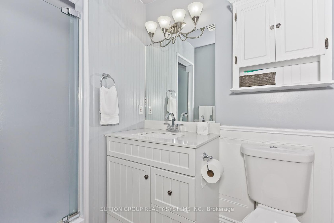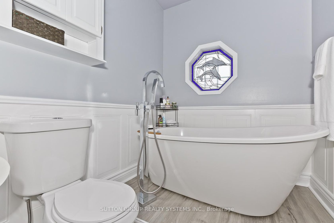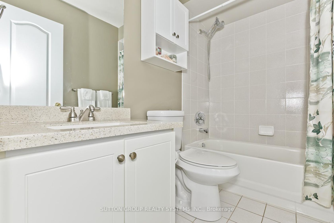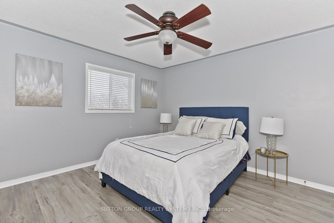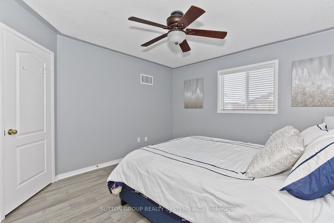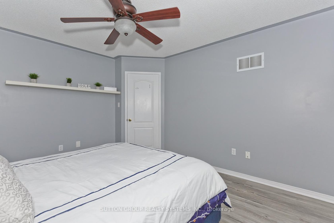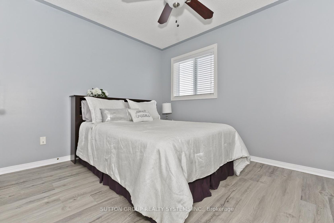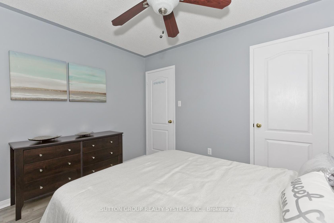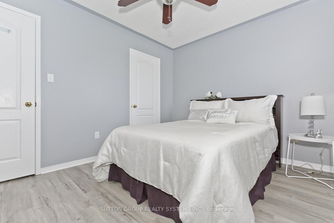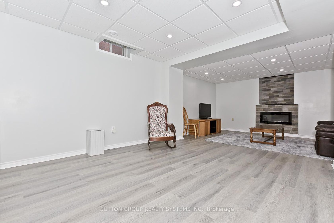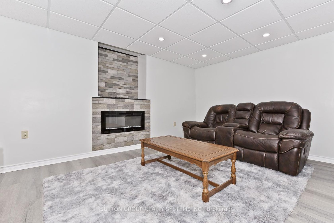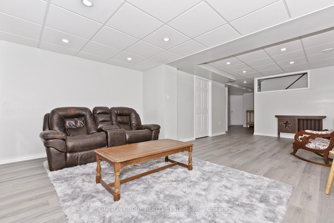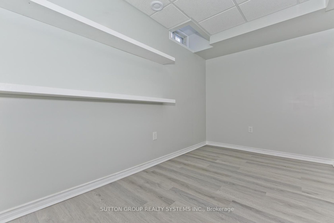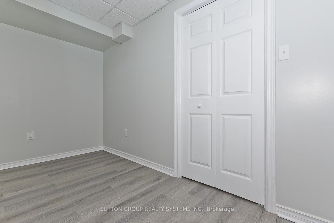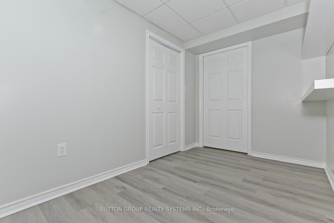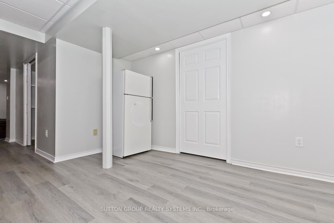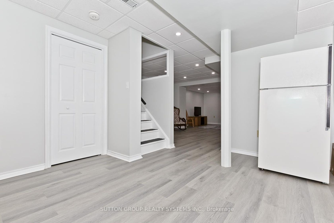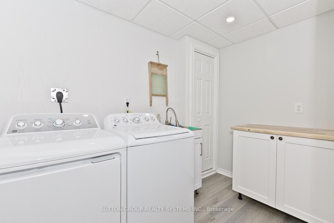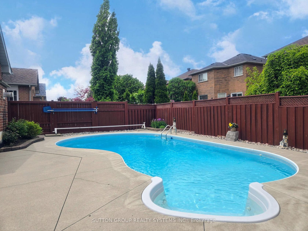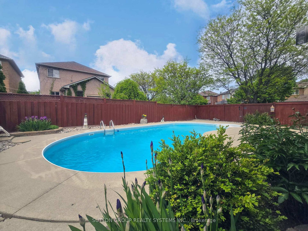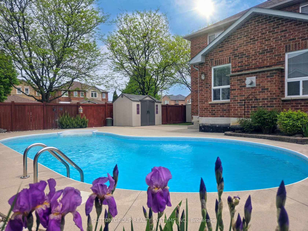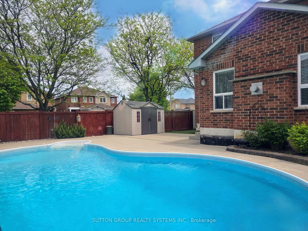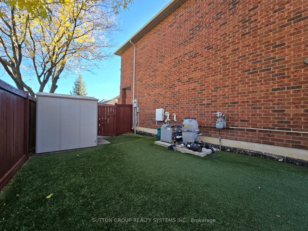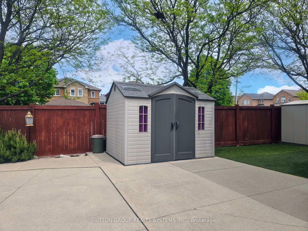3945 Foxwood Avenue, Lisgar, Mississauga (W12446800)
$1,299,000
3945 Foxwood Avenue
Lisgar
Mississauga
basic info
3 Bedrooms, 3 Bathrooms
Size: 1,500 sqft
Lot: 4,785 sqft
(43.54 ft X 109.91 ft)
MLS #: W12446800
Property Data
Taxes: $6,503 (2024)
Parking: 4 Attached
Detached in Lisgar, Mississauga, brought to you by Loree Meneguzzi
Step into this beautifully maintained family home, offering modern upgrades and a truly move-in ready experience! Enjoy effortless summer entertaining in the spacious, low-maintenance backyard featuring a saltwater pool and artificial turf. Inside, you'll find brand new vinyl flooring throughout (2024) and a bright, open-concept living and dining area filled with natural light. The renovated kitchen (2024) boasts stainless steel appliances, new cabinetry, quartz countertops, a stylish backsplash, and a peninsula perfect for casual dining. The cozy family room includes a gas fireplace and patio doors with built-in blinds leading directly to the backyard oasis. Upstairs, the oversized primary bedroom features a walk-in closet and a luxurious 4-piece ensuite (2024) with a soaker tub and separate shower. Two additional bedrooms, another 4-piece bathroom, and a generous linen closet complete the second level. Need more room? The fully finished open-concept basement offers endless possibilities. Complete with vinyl flooring (2024), an electric fireplace, and a bonus room with a closet, perfect for a home office, gym, or guest suite. Minutes from Highway 401, 407, and Lisgar GO Station. Close to top-rated schools, parks, shopping, and restaurants. Extras: Stainless steel fridge, stove, and dishwasher (2024), freshly painted throughout, and two backyard sheds for added storage.
Listed by SUTTON GROUP REALTY SYSTEMS INC..
 Brought to you by your friendly REALTORS® through the MLS® System, courtesy of Brixwork for your convenience.
Brought to you by your friendly REALTORS® through the MLS® System, courtesy of Brixwork for your convenience.
Disclaimer: This representation is based in whole or in part on data generated by the Brampton Real Estate Board, Durham Region Association of REALTORS®, Mississauga Real Estate Board, The Oakville, Milton and District Real Estate Board and the Toronto Real Estate Board which assumes no responsibility for its accuracy.
Want To Know More?
Contact Loree now to learn more about this listing, or arrange a showing.
specifications
| type: | Detached |
| style: | 2-Storey |
| taxes: | $6,503 (2024) |
| bedrooms: | 3 |
| bathrooms: | 3 |
| frontage: | 43.54 ft |
| lot: | 4,785 sqft |
| sqft: | 1,500 sqft |
| parking: | 4 Attached |
