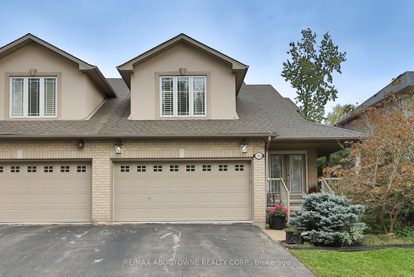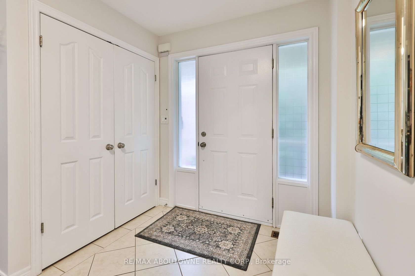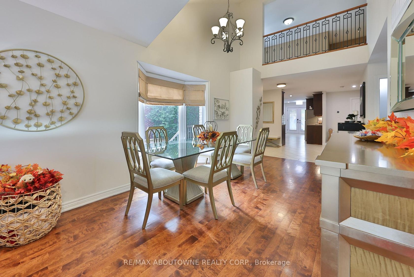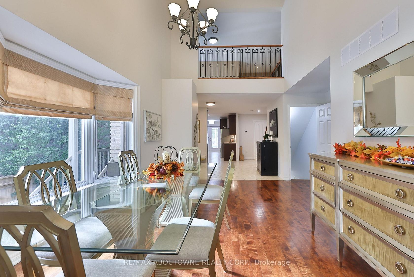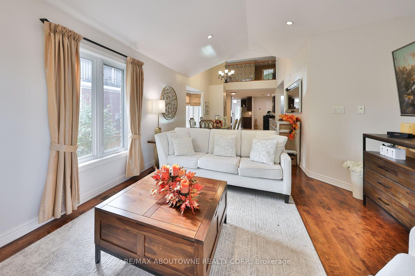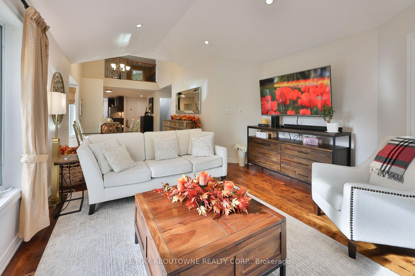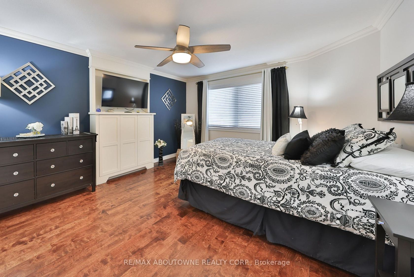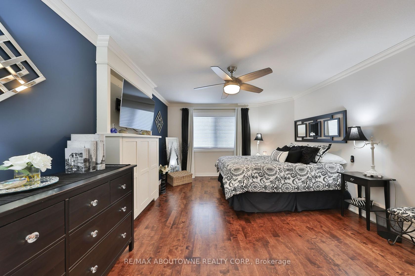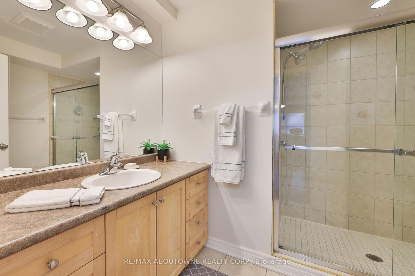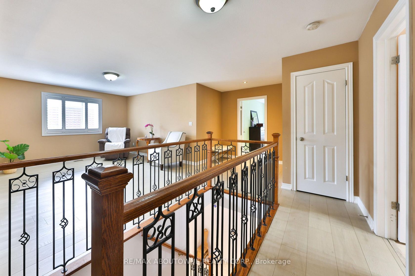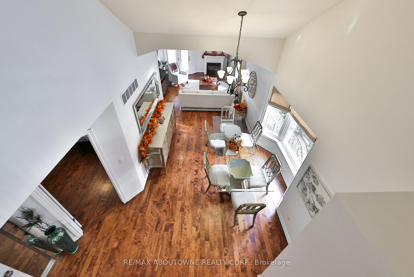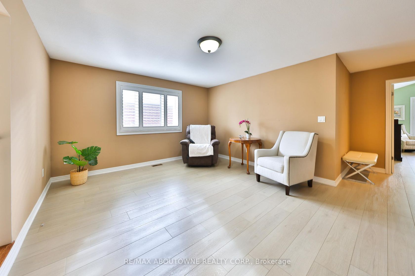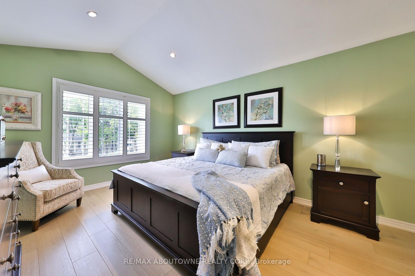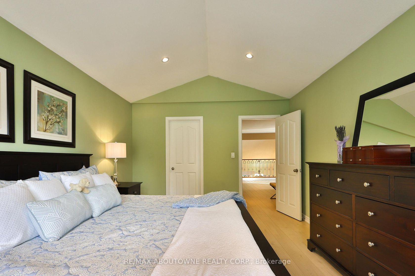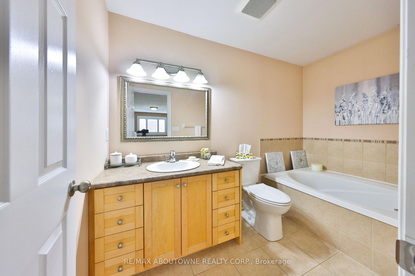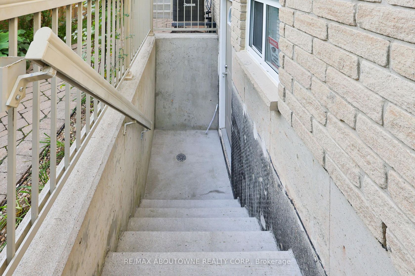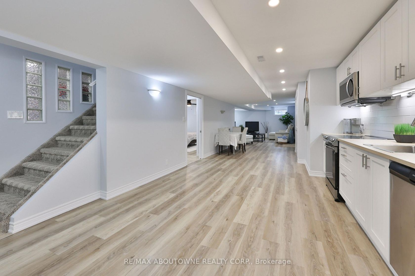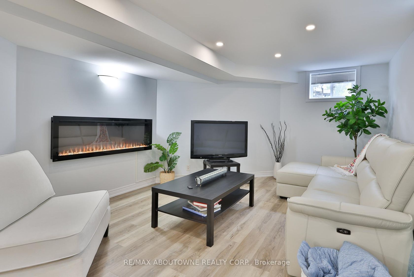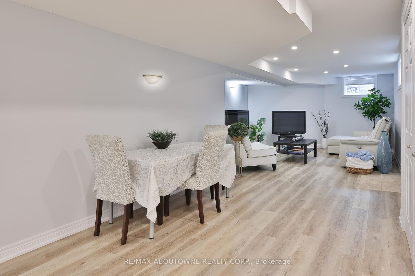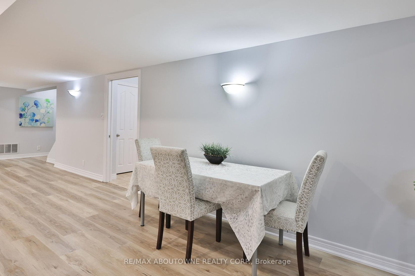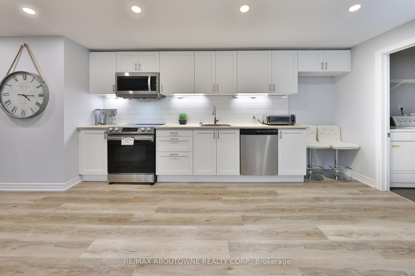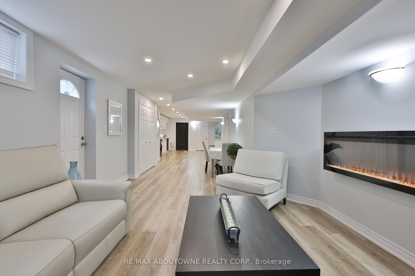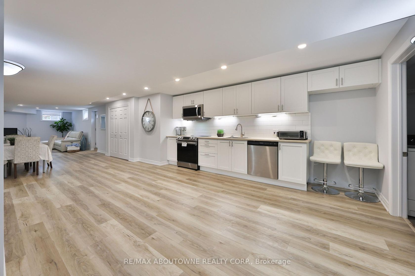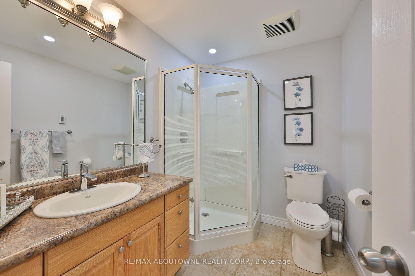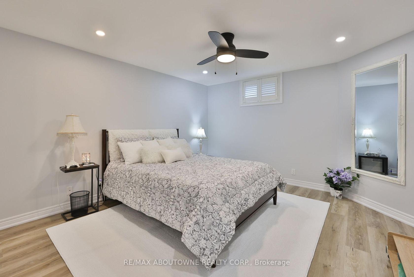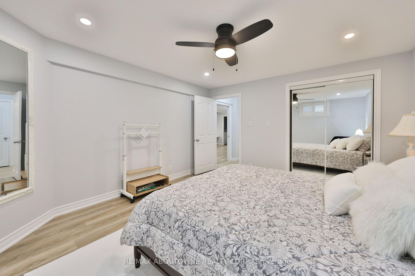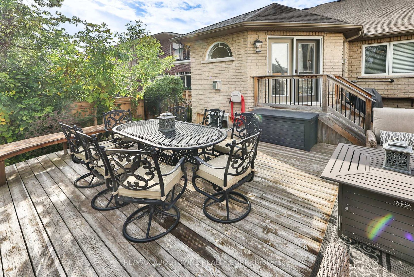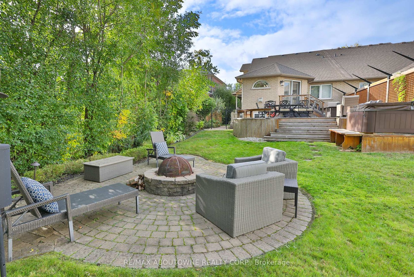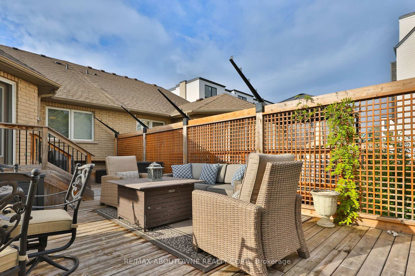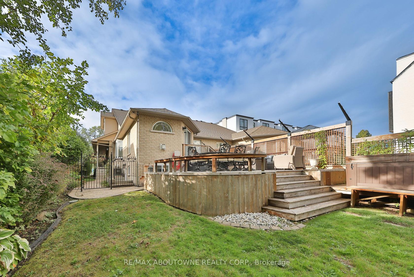2304 Sovereign Street, BR Bronte, Oakville (W12447015)
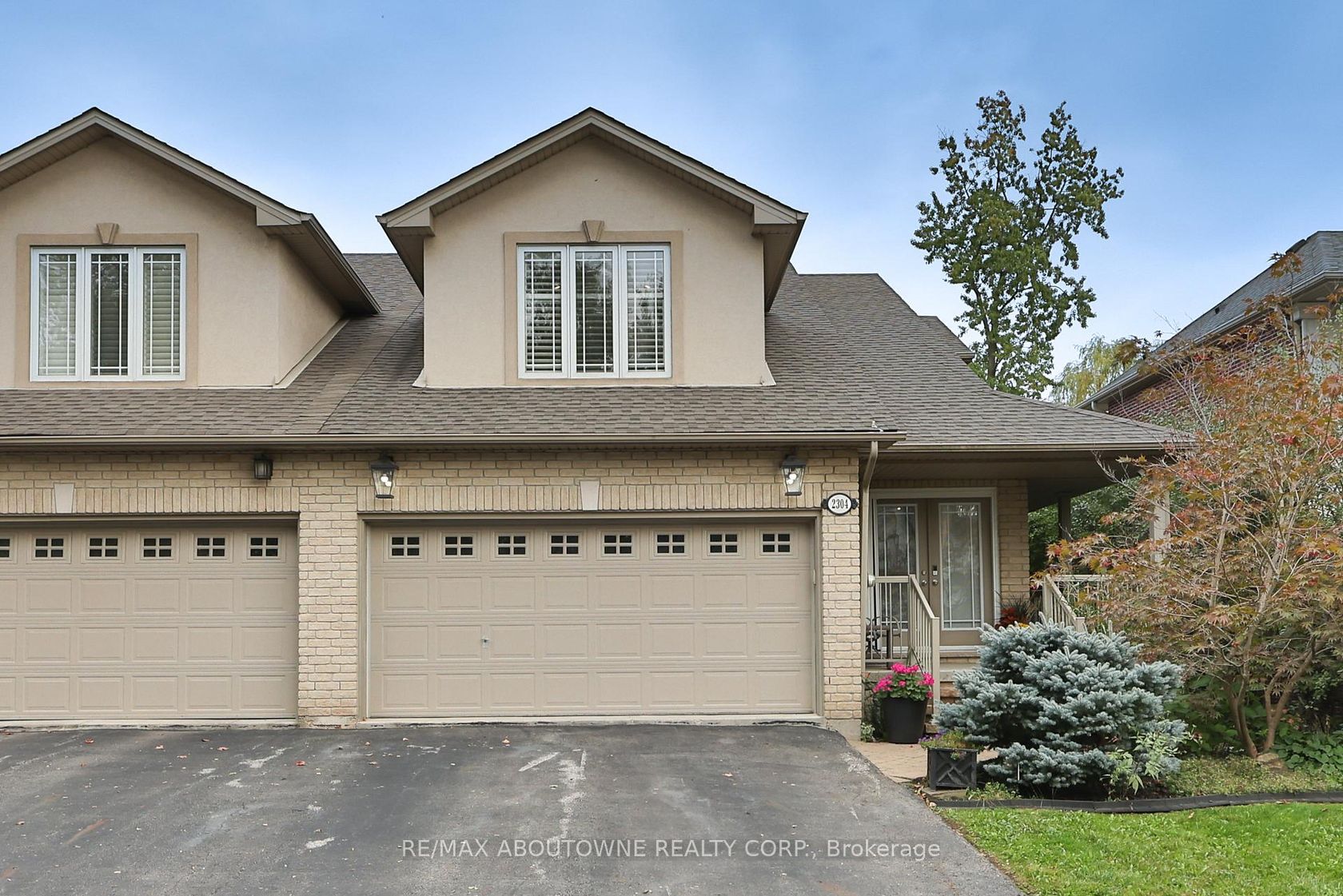
$1,798,000
2304 Sovereign Street
BR Bronte
Oakville
basic info
3 Bedrooms, 4 Bathrooms
Size: 2,000 sqft
Lot: 7,419 sqft
(37.49 ft X 197.90 ft)
MLS #: W12447015
Property Data
Taxes: $6,717 (2024)
Parking: 6 Attached
Virtual Tour
Semi-Detached in BR Bronte, Oakville, brought to you by Loree Meneguzzi
Enjoy the best of Bronte Village living in this semi-detached freehold with double garage, just steps to Lake Ontario, Bronte Harbour, and a vibrant mix of shops, cafés, and restaurants. With 3,536 sq. ft. of finished space, this home blends lifestyle, flexibility, and income potential. The 2,130 sq. ft. bungaloft offers effortless main-floor living with a spacious primary bedroom featuring garden views and ensuite, a vaulted living/dining room with gas fireplace, elevated deck for entertaining, bright kitchen with dinette, powder room, and laundry. Upstairs, find a guest bedroom, full bath, and large open den/office (or 3rd bedroom). The brand-new 1,406 sq. ft. apartment with separate entrance adds versatility: open-concept kitchen, dining, and living with fireplace, a large bedroom with ensuite, plus a den/office that doubles as a second bedroom and its own laundry. Perfect for multi-generational families, downsizers, or savvy buyers seeking turn-key rental income; all in Oakvilles most walkable waterfront community.
Listed by RE/MAX ABOUTOWNE REALTY CORP..
 Brought to you by your friendly REALTORS® through the MLS® System, courtesy of Brixwork for your convenience.
Brought to you by your friendly REALTORS® through the MLS® System, courtesy of Brixwork for your convenience.
Disclaimer: This representation is based in whole or in part on data generated by the Brampton Real Estate Board, Durham Region Association of REALTORS®, Mississauga Real Estate Board, The Oakville, Milton and District Real Estate Board and the Toronto Real Estate Board which assumes no responsibility for its accuracy.
Want To Know More?
Contact Loree now to learn more about this listing, or arrange a showing.
specifications
| type: | Semi-Detached |
| style: | 1 1/2 Storey |
| taxes: | $6,717 (2024) |
| bedrooms: | 3 |
| bathrooms: | 4 |
| frontage: | 37.49 ft |
| lot: | 7,419 sqft |
| sqft: | 2,000 sqft |
| parking: | 6 Attached |
