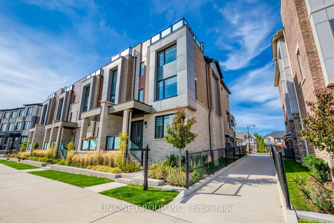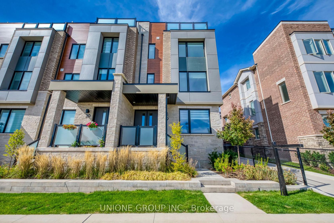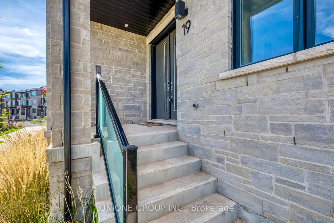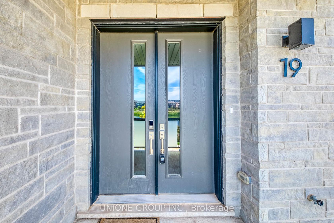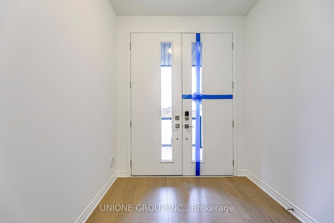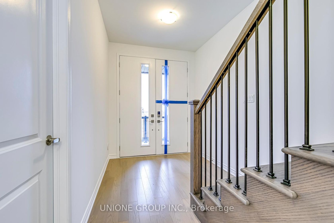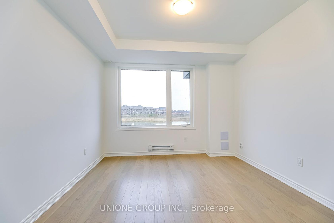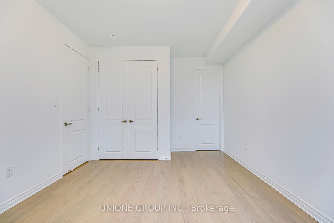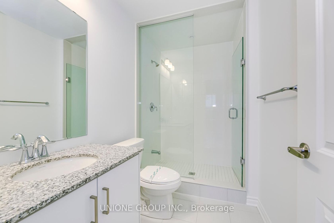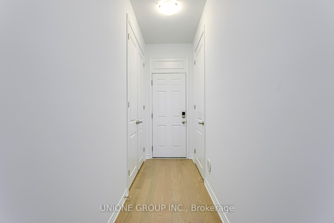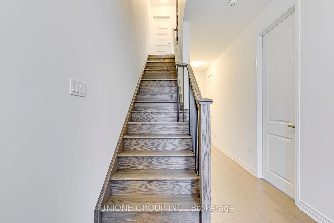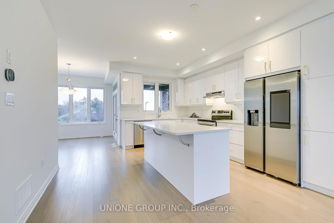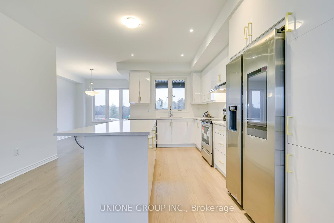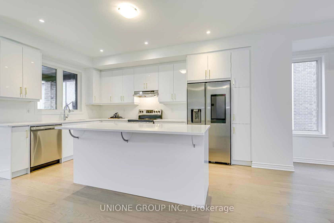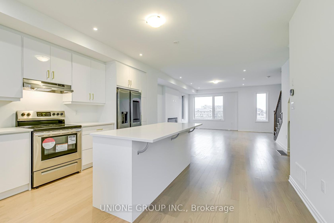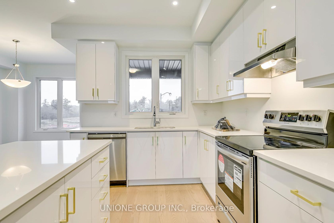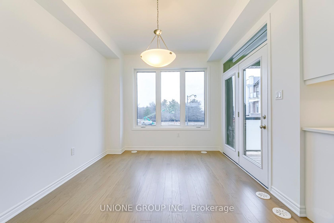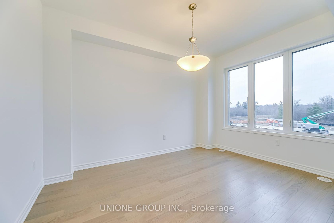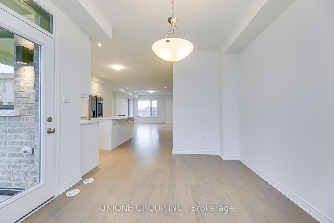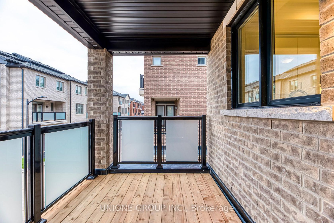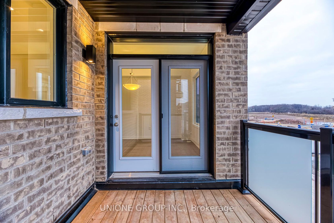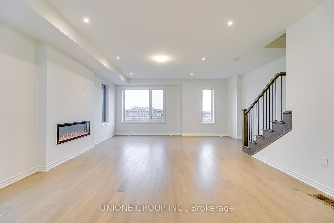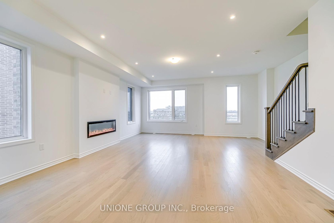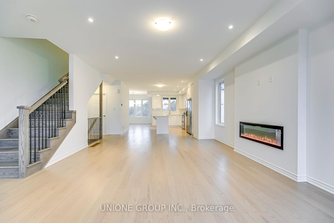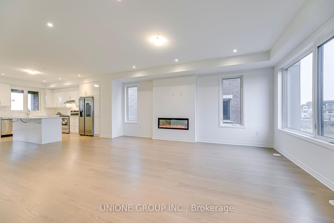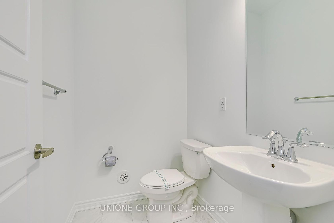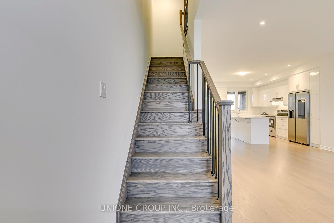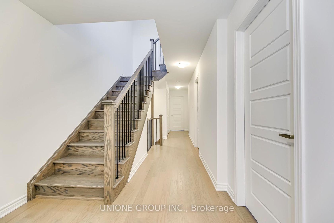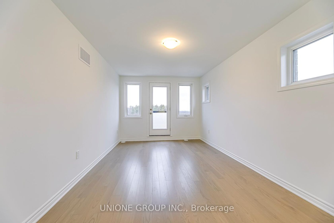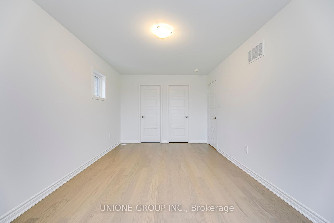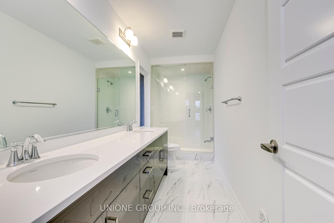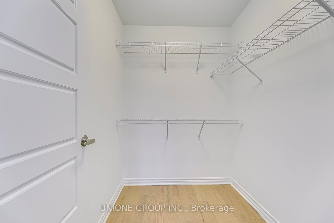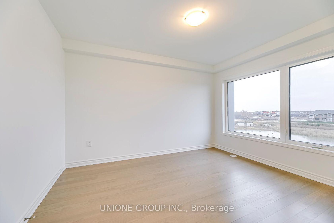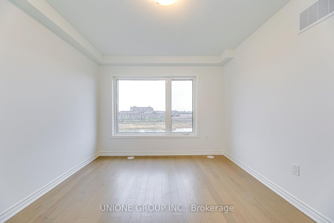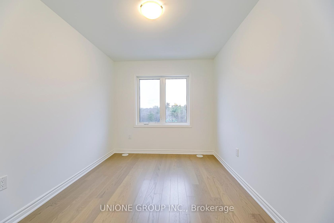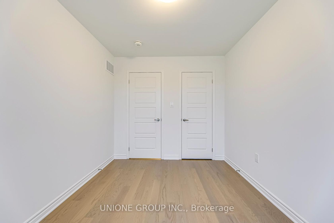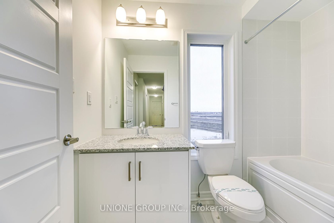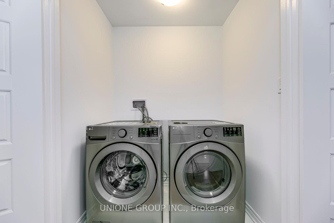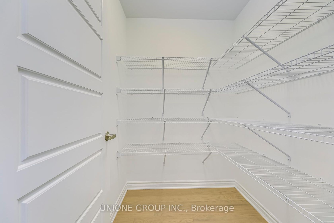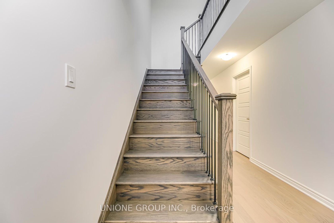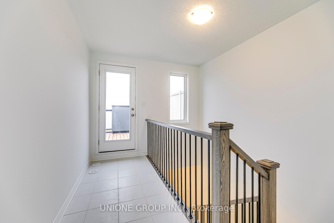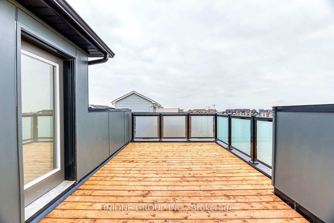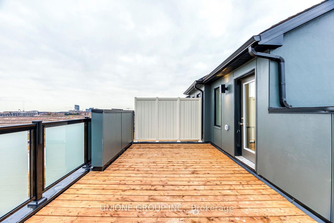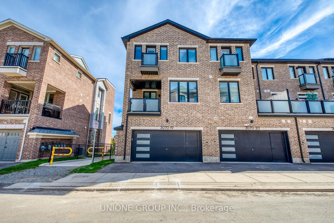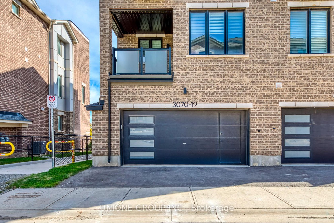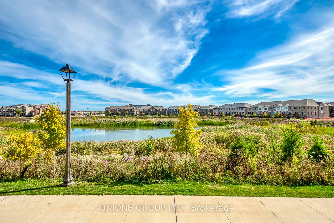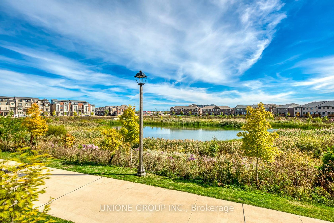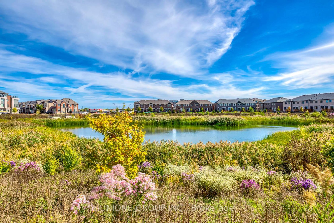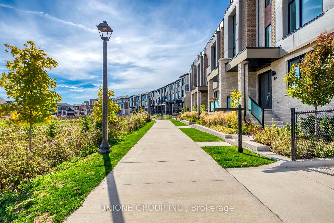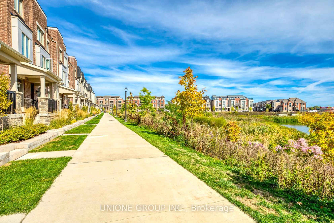19 - 3070 John Mckay Boulevard, JM Joshua Meadows, Oakville (W12447053)
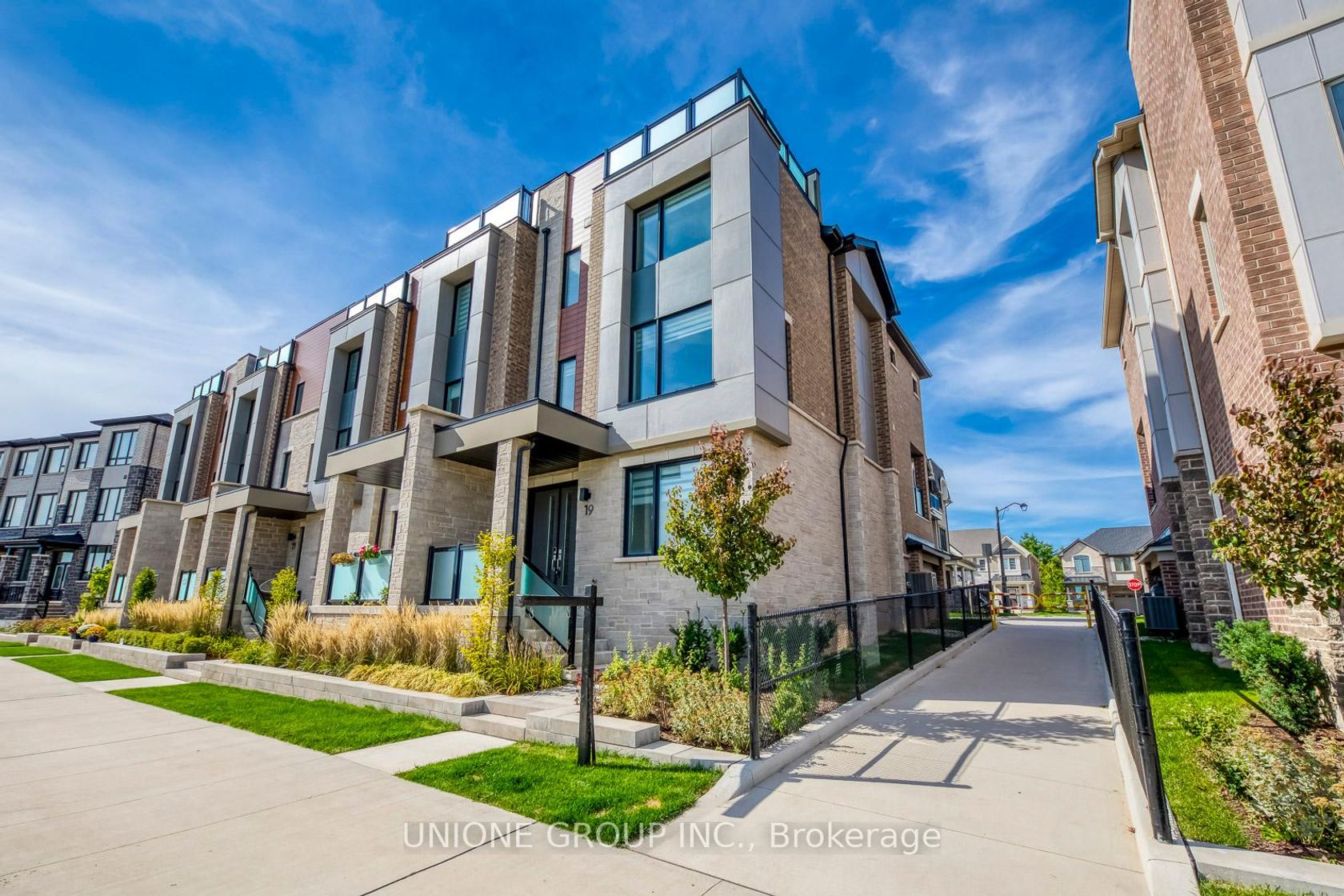
$1,250,000
19 - 3070 John Mckay Boulevard
JM Joshua Meadows
Oakville
basic info
4 Bedrooms, 4 Bathrooms
Size: 2,000 sqft
Lot: 143 sqft
(7.75 ft X 18.50 ft)
MLS #: W12447053
Property Data
Built: 2025
Taxes: $5,249.84 (2025)
Parking: 2 Attached
Virtual Tour
Townhouse in JM Joshua Meadows, Oakville, brought to you by Loree Meneguzzi
Pond View And End Unit! This Rare And Beautifully Upgraded Sun-Filled 4-Bedroom, 3.5-Bath Executive Townhome By Mattamy Homes Is Perfectly Situated In Oakvilles Prestigious Upper Joshua Creek Community, Offering Over 2,300 Sq.Ft. Of Luxurious Living Space Designed For Comfort, Functionality, And Style. Enjoy Stunning Unobstructed Pond Views From Multiple Levels, Including A Show-Stopping Rooftop Terrace Ideal For Relaxing Or Entertaining Guests. As A Premium Rear-Lane End Unit, This Home Offers Added Privacy, Abundant Natural Light, And A Spacious Double Garage. Inside, Youll Find Hardwood Flooring And Smooth Ceilings Throughout, An Upgraded Open-Concept Kitchen With A Large Centre Island, Luxury Finishes, Pot Lights, And A Cozy Electric Fireplace In The Great Room. The Main Level Features A Private Ensuite Bedroom, Perfect For In-Laws Or Guests, While The Third Floor Includes The Spacious Primary Suite With A Spa-Inspired Ensuite And Walk-In Closet, Two Additional Bedrooms, A Modern Full Bathroom, And Convenient Laundry. Located Just Steps From Scenic Trails, The Pond, Parks, Public Transit, And Top-Rated Schools With Easy Access To Major Highways (403, 407, QEW), Shopping, And Golf Courses This Home Combines High-End Finishes, A Smart Layout, And An Unbeatable Location In One Of Oakvilles Most Desirable Neighborhoods.
Listed by UNIONE GROUP INC..
 Brought to you by your friendly REALTORS® through the MLS® System, courtesy of Brixwork for your convenience.
Brought to you by your friendly REALTORS® through the MLS® System, courtesy of Brixwork for your convenience.
Disclaimer: This representation is based in whole or in part on data generated by the Brampton Real Estate Board, Durham Region Association of REALTORS®, Mississauga Real Estate Board, The Oakville, Milton and District Real Estate Board and the Toronto Real Estate Board which assumes no responsibility for its accuracy.
Want To Know More?
Contact Loree now to learn more about this listing, or arrange a showing.
specifications
| type: | Townhouse |
| style: | 3-Storey |
| taxes: | $5,249.84 (2025) |
| bedrooms: | 4 |
| bathrooms: | 4 |
| frontage: | 7.75 ft |
| lot: | 143 sqft |
| sqft: | 2,000 sqft |
| parking: | 2 Attached |
