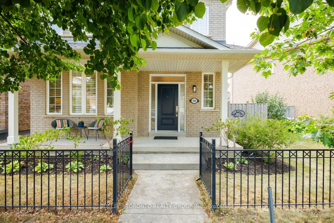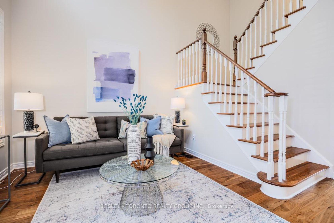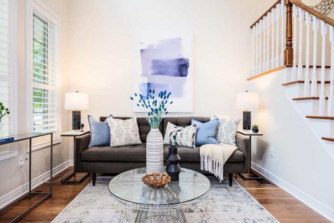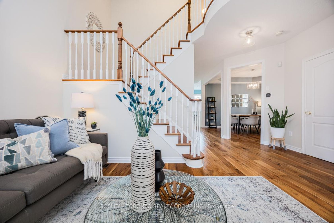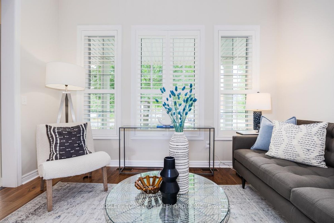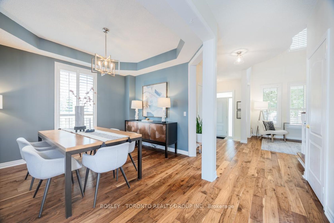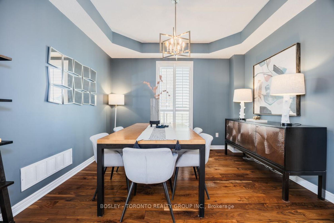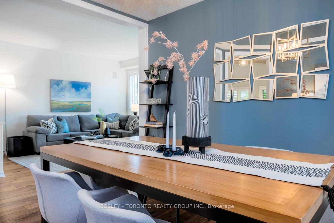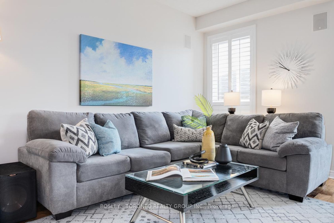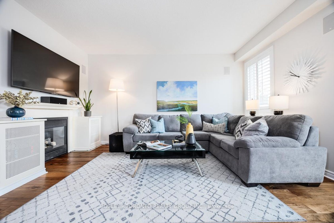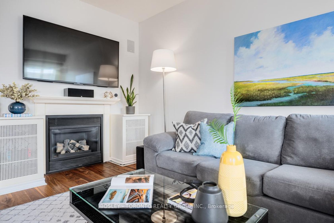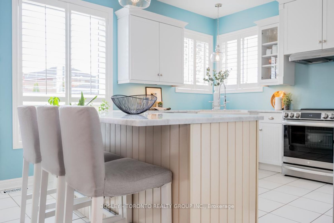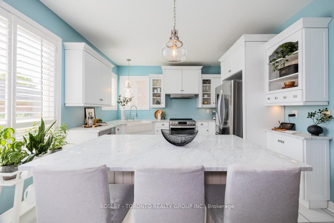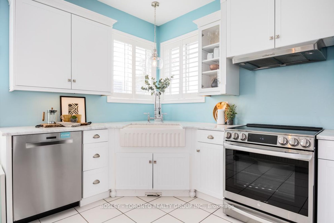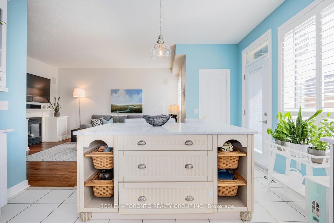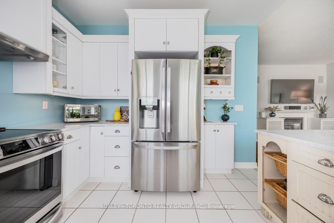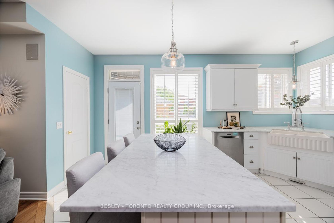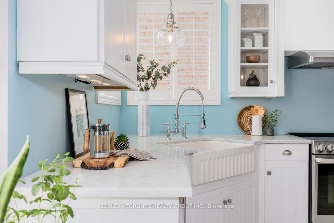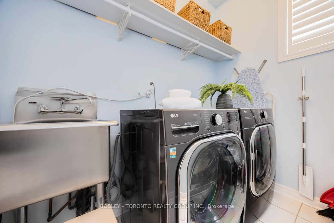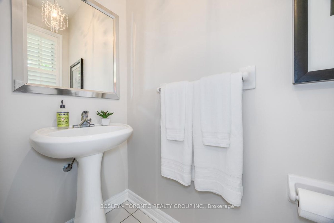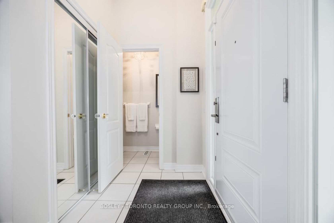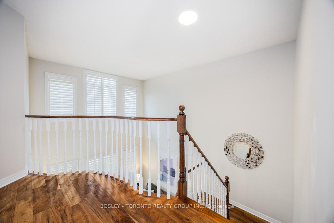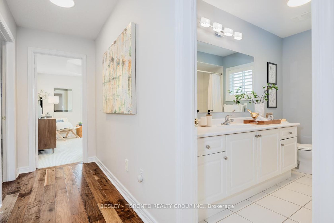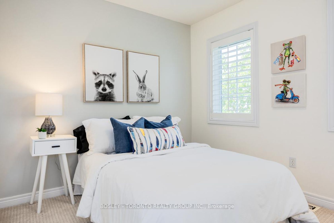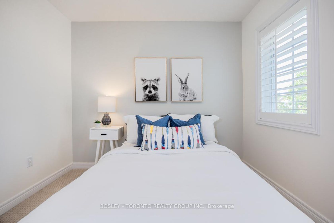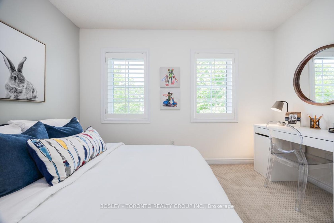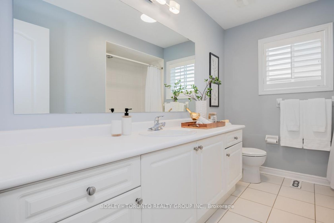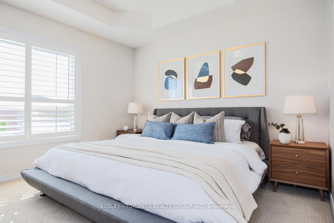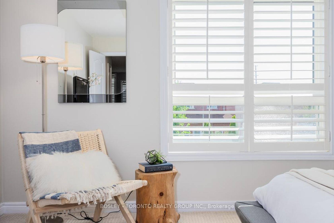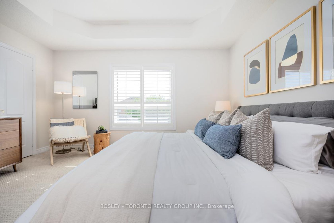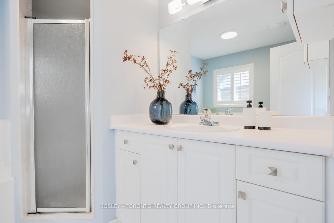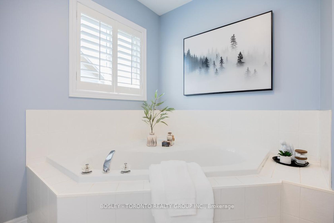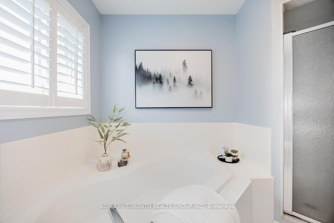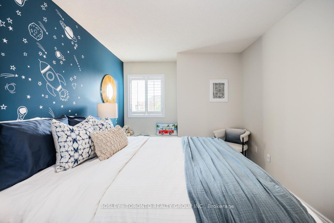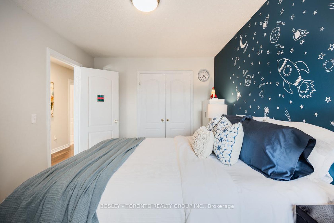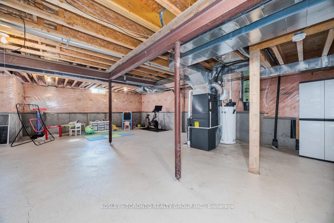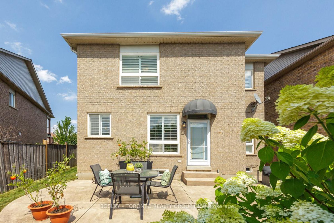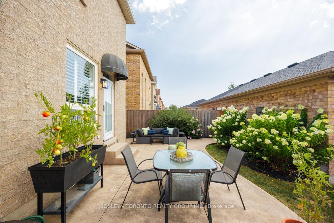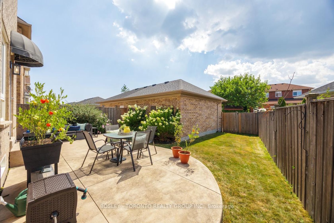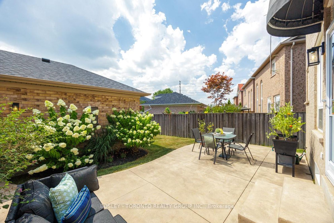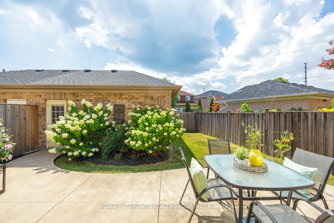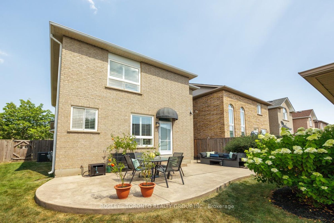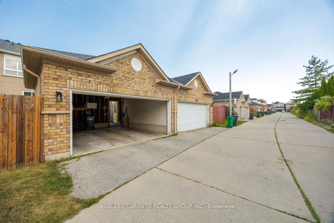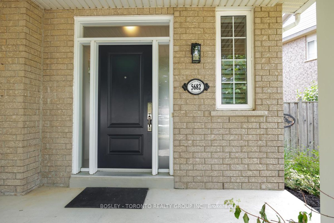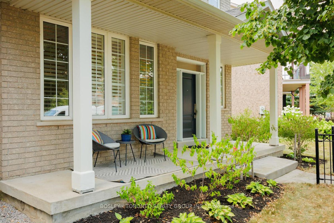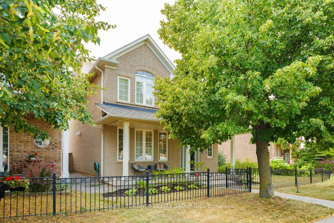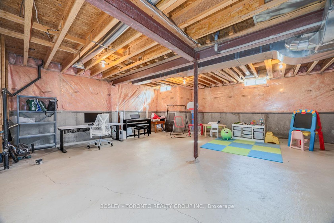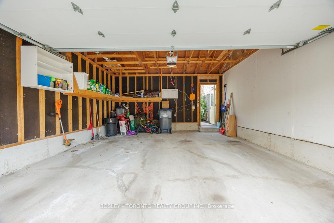5682 Passion Flower Boulevard N, Churchill Meadows, Mississauga (W12447112)

$1,149,000
5682 Passion Flower Boulevard N
Churchill Meadows
Mississauga
basic info
3 Bedrooms, 3 Bathrooms
Size: 1,500 sqft
Lot: 4,849 sqft
(46.59 ft X 104.07 ft)
MLS #: W12447112
Property Data
Taxes: $7,361.11 (2025)
Parking: 2 Detached
Virtual Tour
Detached in Churchill Meadows, Mississauga, brought to you by Loree Meneguzzi
Welcome To Churchill Meadows! Exceptionally Well-Kept Family Home With Pride Of Ownership Throughout, Meticulously Upgraded, Updated, & Cared For. Situated On A Sprawling 46-Foot Frontage, You Wont Find This Anywhere Else! Dynamite Main Floor Layout Highlighted By Sun-Drenched Living Room With 18-Foot Floor-To-Ceiling Rise, Gorgeous Chefs Kitchen With Carrera Marble Counters, Centre Island, Breakfast Bar, Farmhouse Sink, & West-Facing Sunlight Through Three Windows, Family Room With Fireplace & Built-In Speakers, And Walkout To Back Deck With Patio & Manicured Back Lawn. Three Spacious Second Level Bedrooms, Featuring Primary Bedroom With Walk-In Closet & Ensuite Bathroom With Separate Shower & Jacuzzi. Main Floor Laundry Room With Side-By-Side Appliances & Sink, Central Vacuum, & California Shutters Throughout. Detached, Double-Car Garage Currently Fits Two SUVs! New High-Efficiency Furnace And A/C Installed In 2023, Both Owned. Excellent Carson Dunlop Home Inspection Available. Open House Saturday & Sunday, Come By- You Will Love It!
Listed by BOSLEY - TORONTO REALTY GROUP INC..
 Brought to you by your friendly REALTORS® through the MLS® System, courtesy of Brixwork for your convenience.
Brought to you by your friendly REALTORS® through the MLS® System, courtesy of Brixwork for your convenience.
Disclaimer: This representation is based in whole or in part on data generated by the Brampton Real Estate Board, Durham Region Association of REALTORS®, Mississauga Real Estate Board, The Oakville, Milton and District Real Estate Board and the Toronto Real Estate Board which assumes no responsibility for its accuracy.
Want To Know More?
Contact Loree now to learn more about this listing, or arrange a showing.
specifications
| type: | Detached |
| style: | 2-Storey |
| taxes: | $7,361.11 (2025) |
| bedrooms: | 3 |
| bathrooms: | 3 |
| frontage: | 46.59 ft |
| lot: | 4,849 sqft |
| sqft: | 1,500 sqft |
| parking: | 2 Detached |
