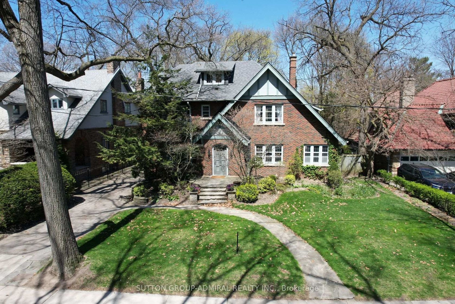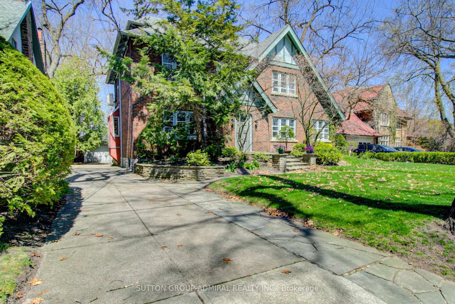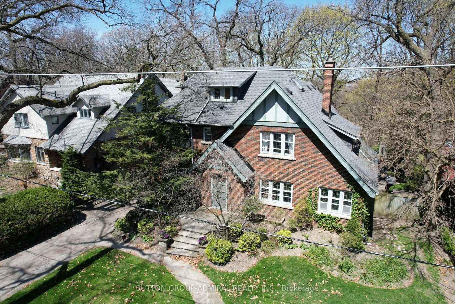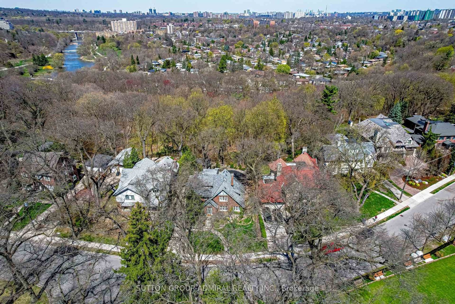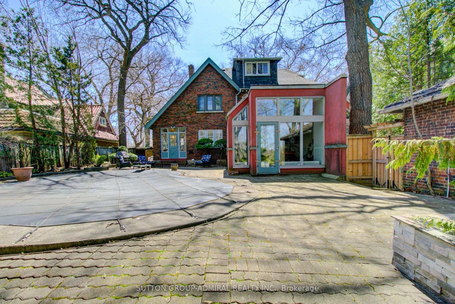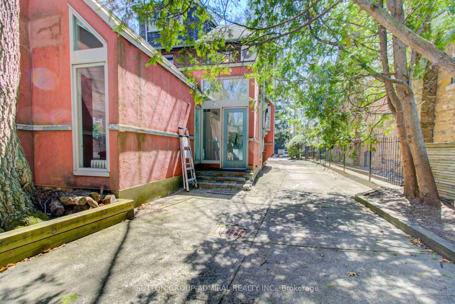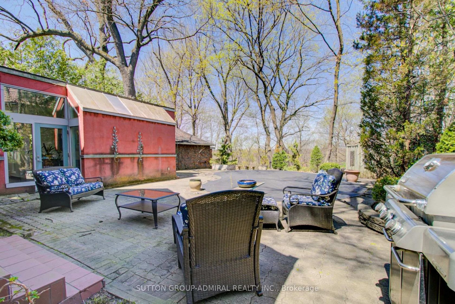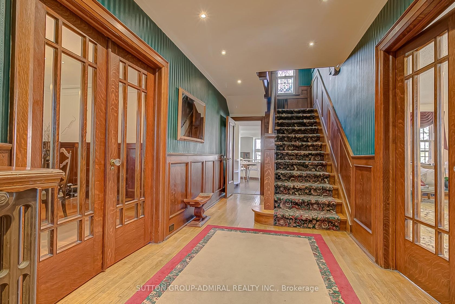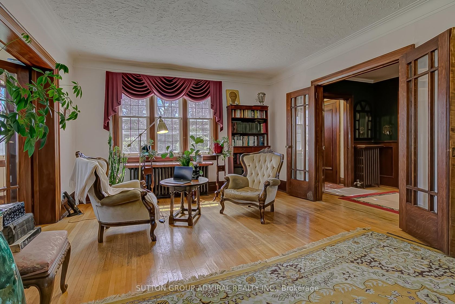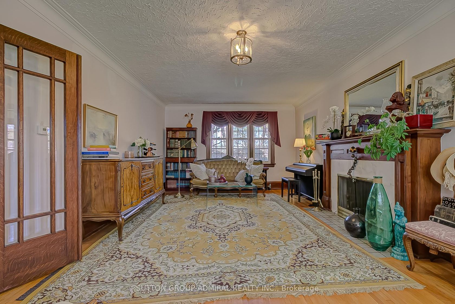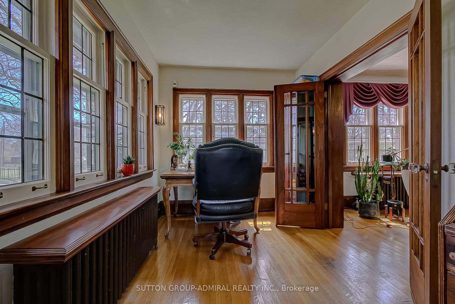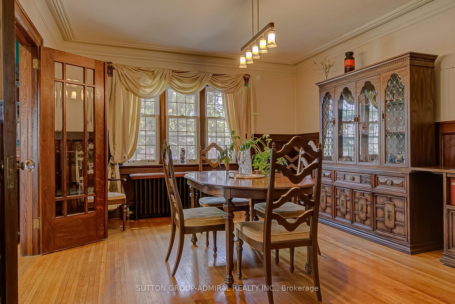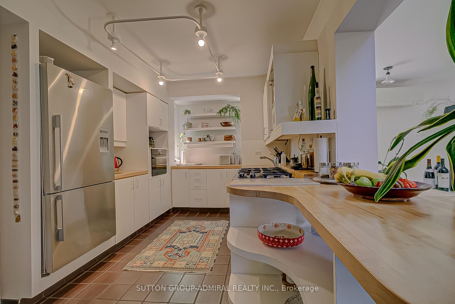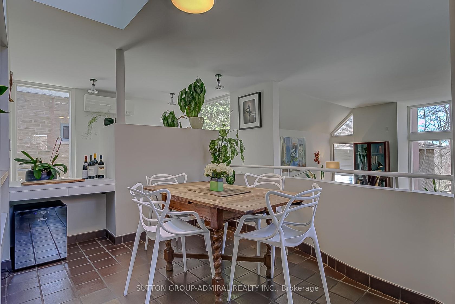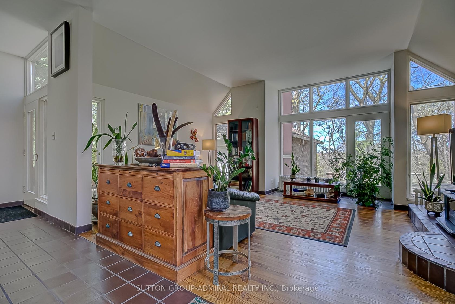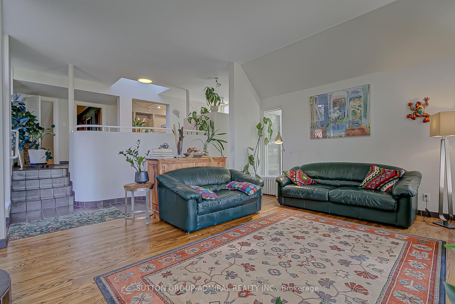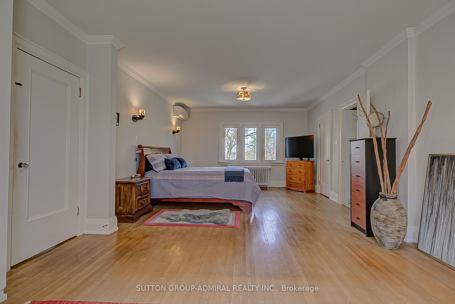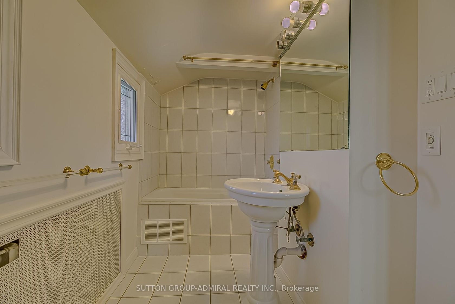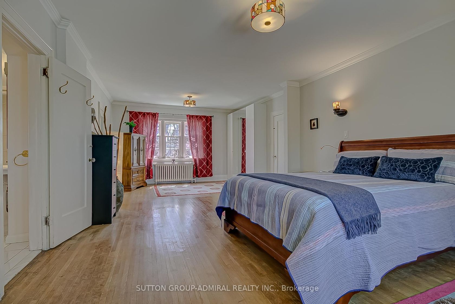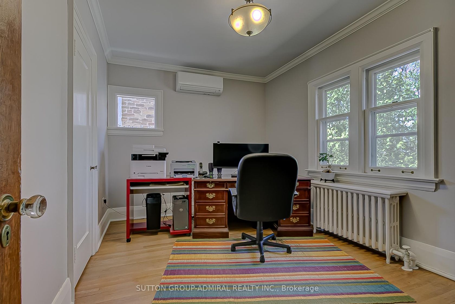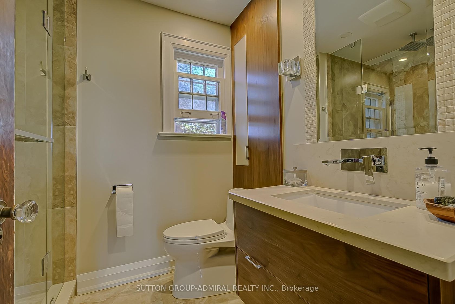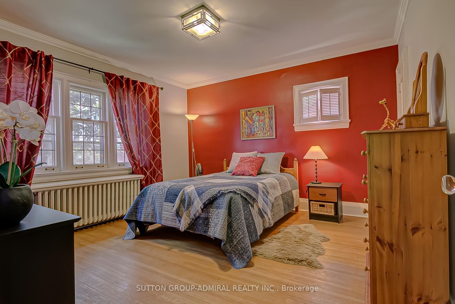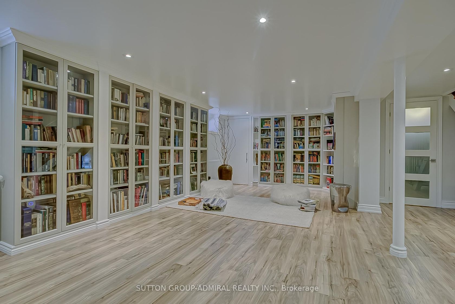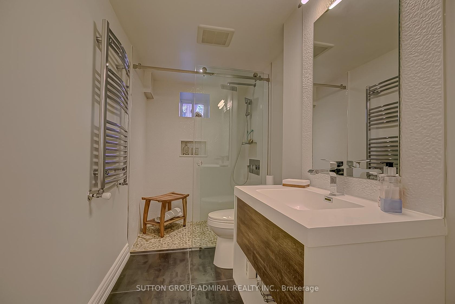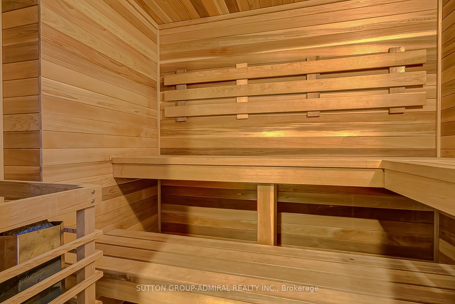72 Baby Point Road, Lambton Baby Point, Toronto (W12447263)

$3,999,800
72 Baby Point Road
Lambton Baby Point
Toronto
basic info
5 Bedrooms, 4 Bathrooms
Size: 3,000 sqft
Lot: 28,500 sqft
(75.00 ft X 380.00 ft)
MLS #: W12447263
Property Data
Taxes: $13,883.76 (2024)
Parking: 5 Detached
Detached in Lambton Baby Point, Toronto, brought to you by Loree Meneguzzi
GREAT century house on a RAVINE lot 75' by 380' with SWIMMIMG pool. Very private setting with stunning views over ravine.*** Built in 1924. Meticulously maintained and renovated over the years to preserve original character and charm. Over 4,000 square feet across four levels. Formal Dining room , Formal Living room with Wood Fireplace, 5 Bedrooms, 4 full Washrooms, modern Family room Addition with 10-foot Ceilings and Wrap-around floor-to-celling windows overlooking ravine, Office on a main floor, Sun room with access to swimming pool. Finished basement offers Library, additional storage, 3pc washroom, Laundry room and cedar Sauna. Detached Double-Car GARGE and additional parking for three more cars. ***Fully rewired in 2018, New Roof shingles 2011 , New electrical panel with 200A service *** Easy stroll to Bloor West Village, Humber River, Old Mill Subway and TTC.** Be part of this Prestigious Neighbourhood and valued member of Baby Point Club. ** Find harmony and peace of countryside life without escaping the city!
Listed by SUTTON GROUP-ADMIRAL REALTY INC..
 Brought to you by your friendly REALTORS® through the MLS® System, courtesy of Brixwork for your convenience.
Brought to you by your friendly REALTORS® through the MLS® System, courtesy of Brixwork for your convenience.
Disclaimer: This representation is based in whole or in part on data generated by the Brampton Real Estate Board, Durham Region Association of REALTORS®, Mississauga Real Estate Board, The Oakville, Milton and District Real Estate Board and the Toronto Real Estate Board which assumes no responsibility for its accuracy.
Want To Know More?
Contact Loree now to learn more about this listing, or arrange a showing.
specifications
| type: | Detached |
| style: | 2 1/2 Storey |
| taxes: | $13,883.76 (2024) |
| bedrooms: | 5 |
| bathrooms: | 4 |
| frontage: | 75.00 ft |
| lot: | 28,500 sqft |
| sqft: | 3,000 sqft |
| view: | Park/Greenbelt, Trees/Woods, Valley |
| parking: | 5 Detached |
