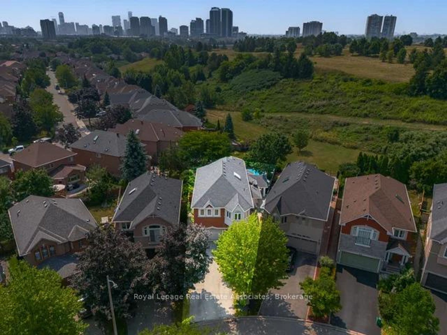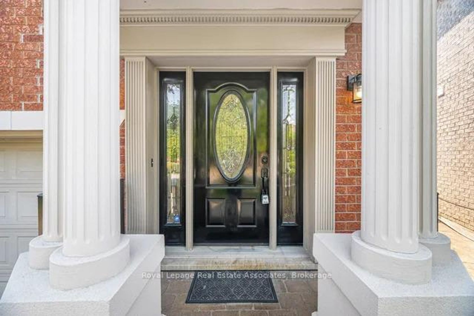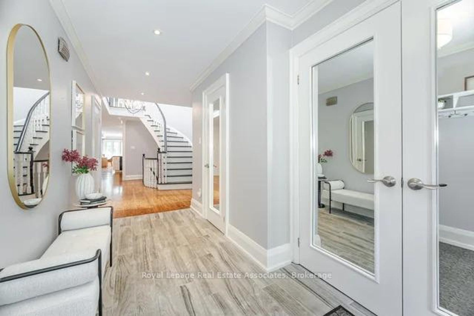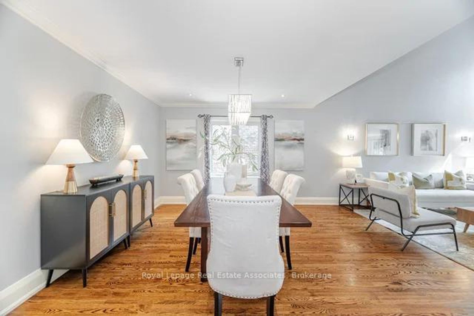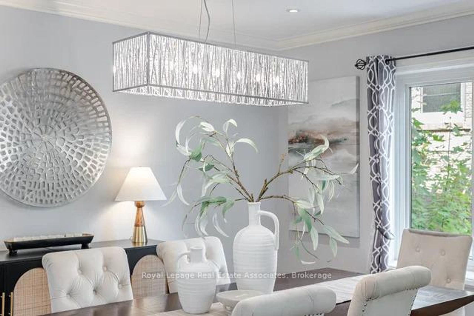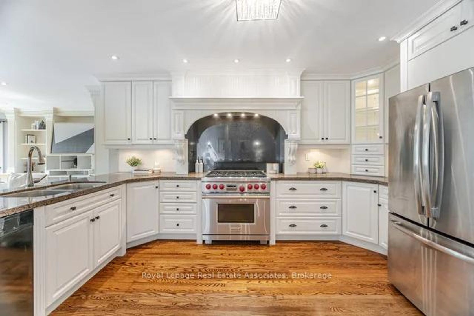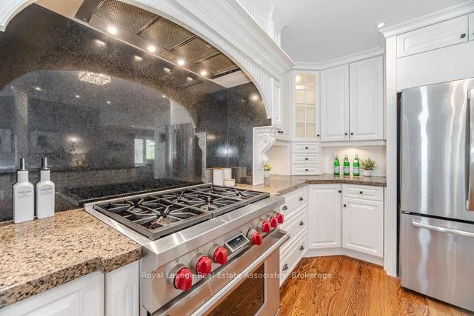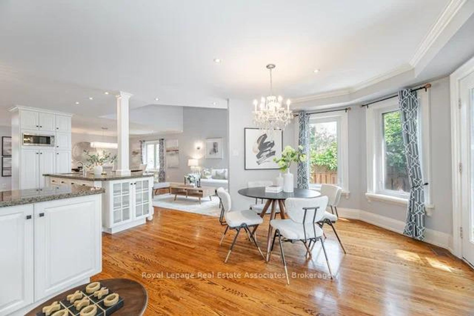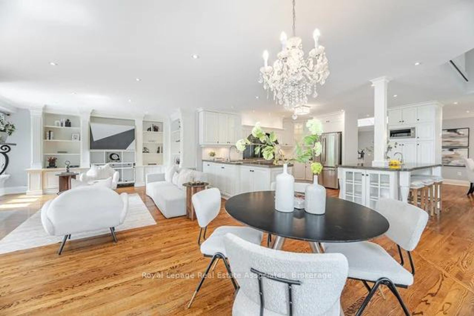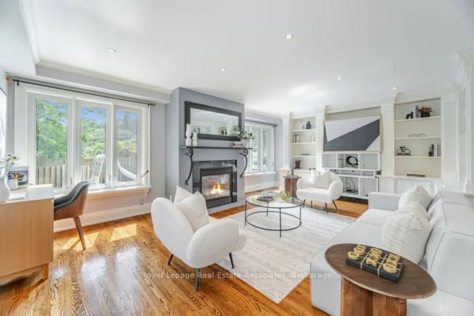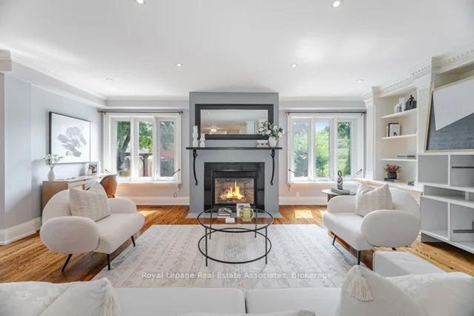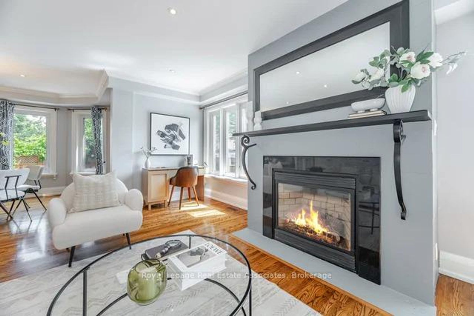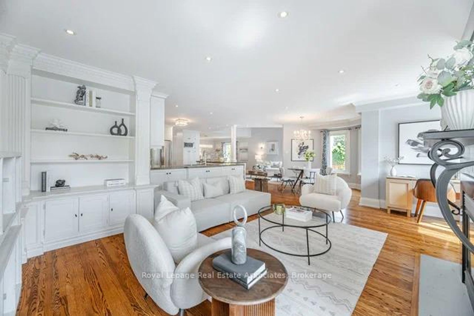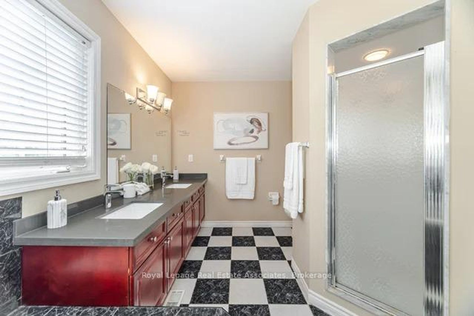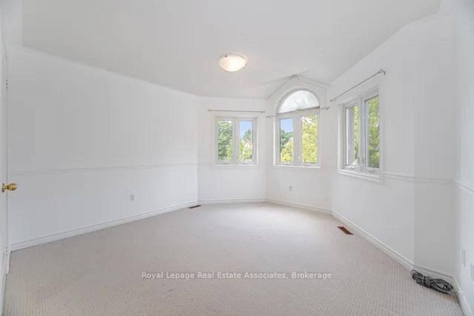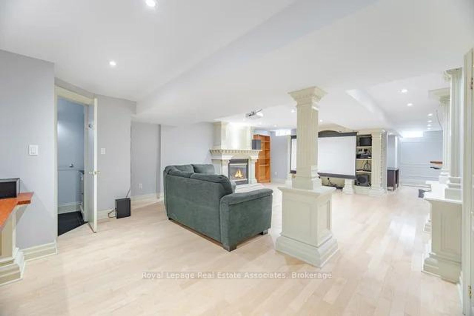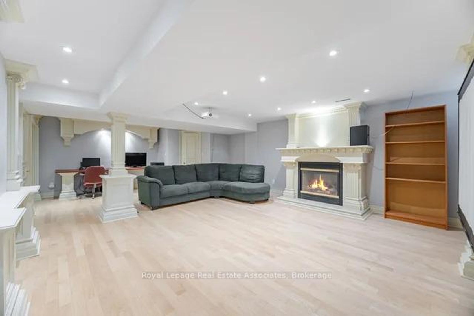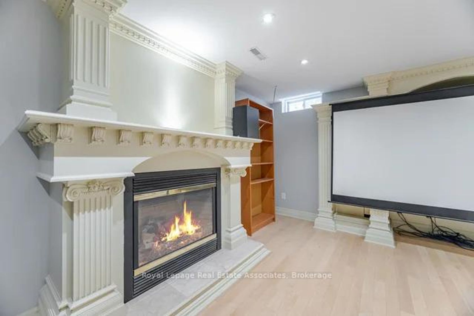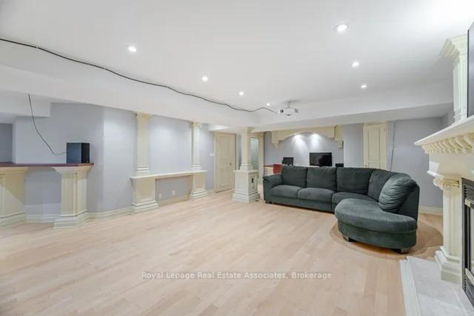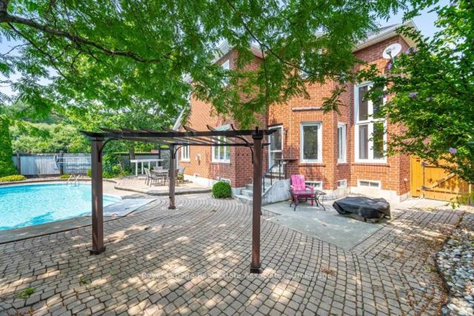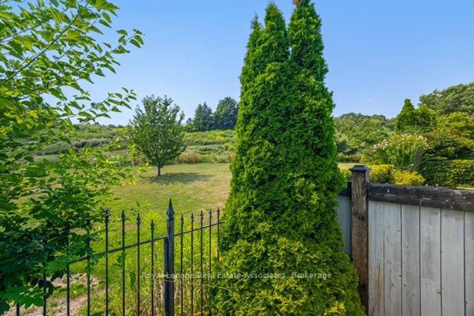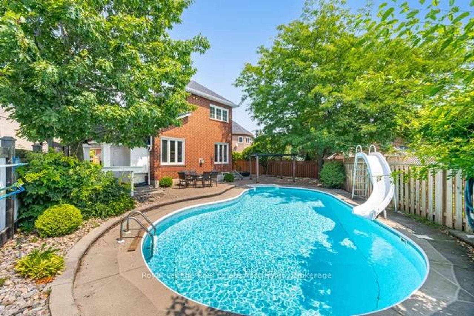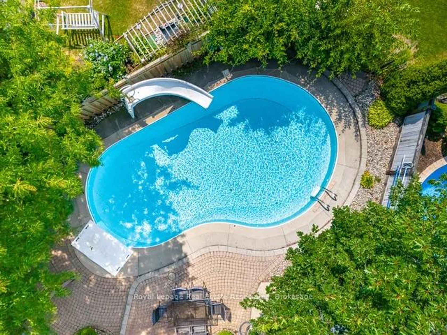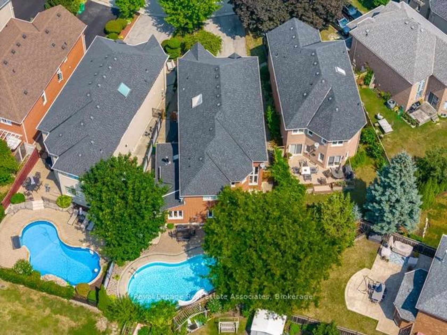5496 Windy Hill Court, Hurontario, Mississauga (W12447548)
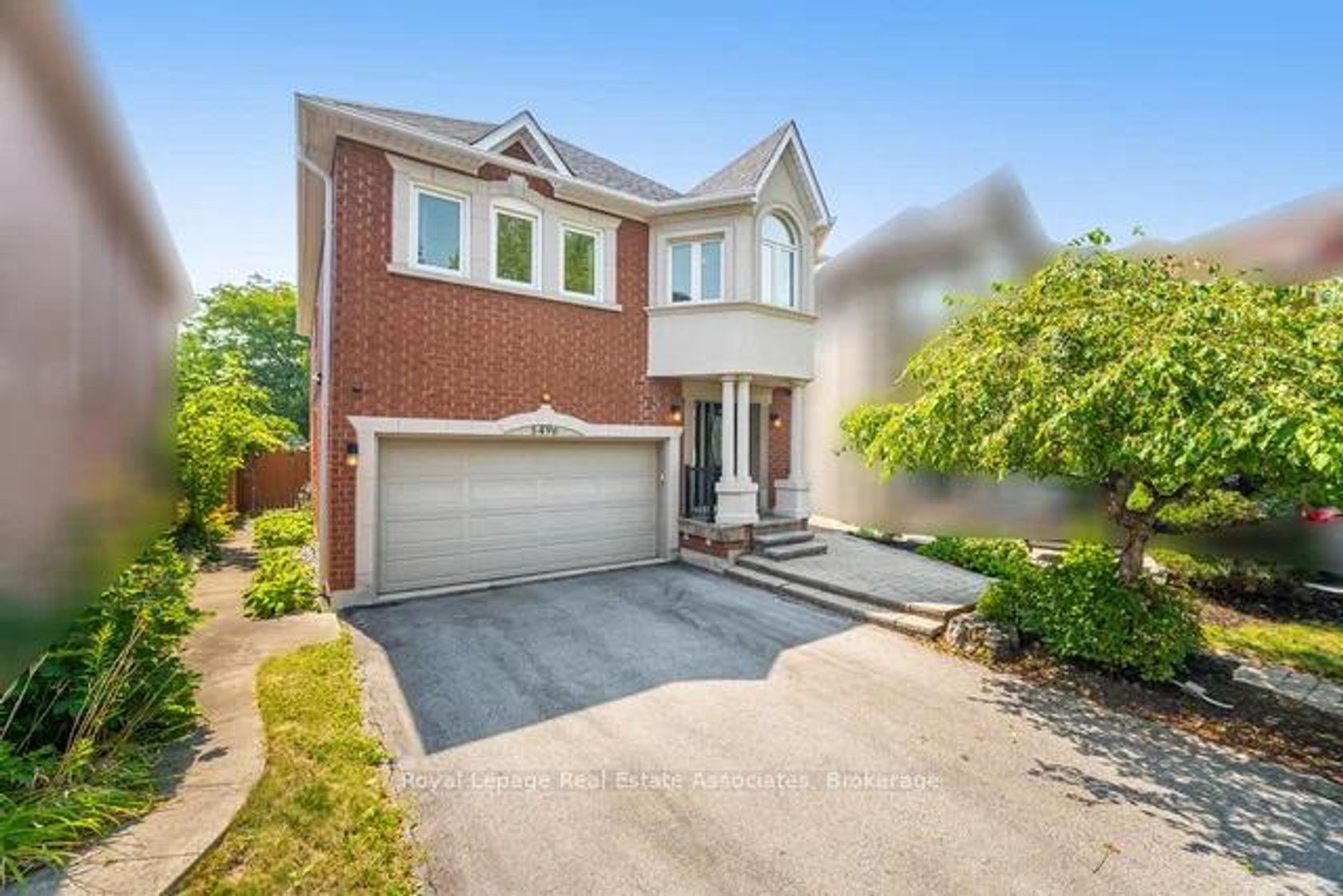
$1,659,900
5496 Windy Hill Court
Hurontario
Mississauga
basic info
4 Bedrooms, 5 Bathrooms
Size: 3,000 sqft
Lot: 5,826 sqft
(26.64 ft X 129.79 ft)
MLS #: W12447548
Property Data
Taxes: $11,414 (2025)
Parking: 6 Attached
Detached in Hurontario, Mississauga, brought to you by Loree Meneguzzi
Stunning 4-Bedroom Home with Saltwater Pool on Quiet Court in Sought-After Mississauga Neighborhood. Welcome to this beautifully appointed 4-bedroom, 5-bath (5th bathroom is outside) home tucked away on a quiet cul-de-sac in one of Mississauga's most desirable areas. The open-concept main floor is perfect for entertaining, featuring a gorgeous kitchen with granite countertops, high-end appliances and seamless flow into the spacious living and dining areas. Enjoy hardwood floors throughout the main floor, soaring ceiling in living room and 2 cozy fireplaces for the cold nights. Bring the party outdoors in the summer with a spectacular saltwater pool, outdoor bathroom, and private backyard oasis that backs onto protected green space ensuring your serene view will never be developed. Upstairs, you'll find four generous bedrooms with custom closets, including a luxurious primary retreat complete with a large walk-in closet and 5-piece ensuite. The finished basement offers additional living space ideal for a home gym, recreation area, or media room. This exceptional property combines luxury, privacy, and functionality perfect for family living and entertaining alike. Tons of updates including 25 yr roof replaced in 2013, high efficiency furnace and A/C replaced in less that 5 yrs ago. Nothing to do but move in. Fantastic quiet family friendly court, close to parks, highways, shopping, community centre and great schools.
Listed by Royal Lepage Real Estate Associates.
 Brought to you by your friendly REALTORS® through the MLS® System, courtesy of Brixwork for your convenience.
Brought to you by your friendly REALTORS® through the MLS® System, courtesy of Brixwork for your convenience.
Disclaimer: This representation is based in whole or in part on data generated by the Brampton Real Estate Board, Durham Region Association of REALTORS®, Mississauga Real Estate Board, The Oakville, Milton and District Real Estate Board and the Toronto Real Estate Board which assumes no responsibility for its accuracy.
Want To Know More?
Contact Loree now to learn more about this listing, or arrange a showing.
specifications
| type: | Detached |
| style: | 2-Storey |
| taxes: | $11,414 (2025) |
| bedrooms: | 4 |
| bathrooms: | 5 |
| frontage: | 26.64 ft |
| lot: | 5,826 sqft |
| sqft: | 3,000 sqft |
| parking: | 6 Attached |

