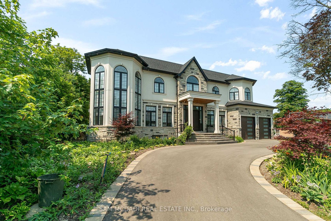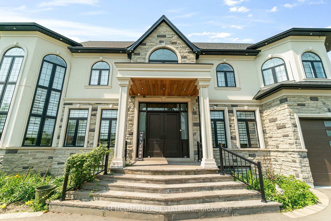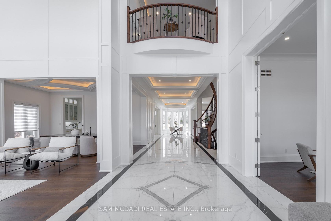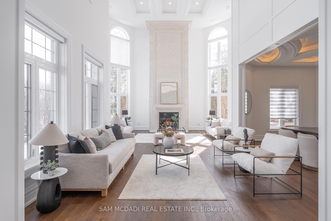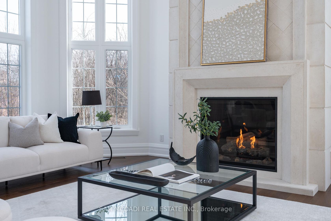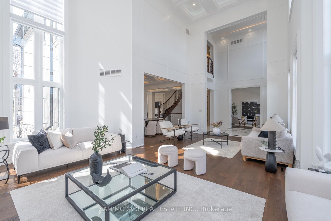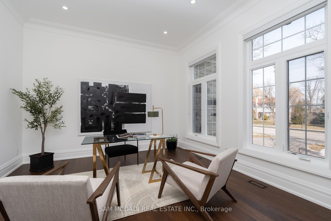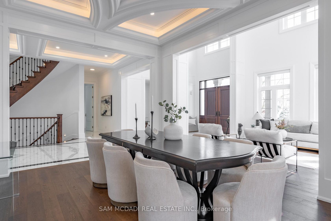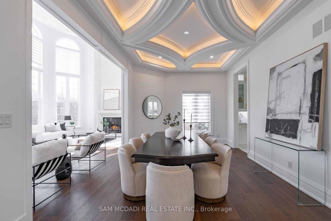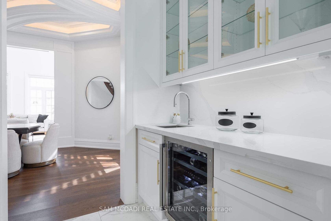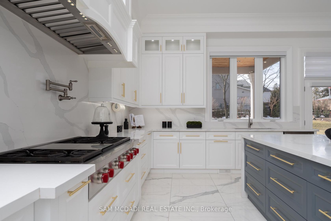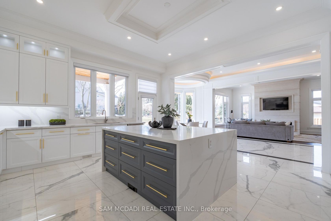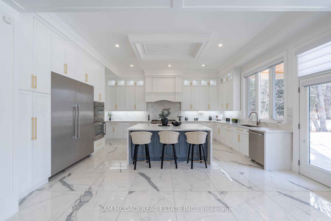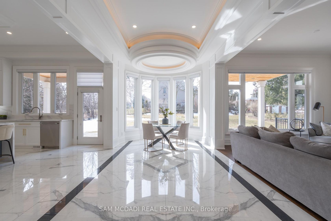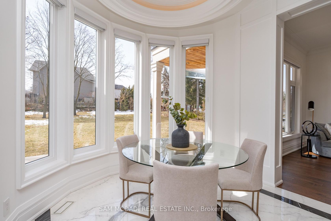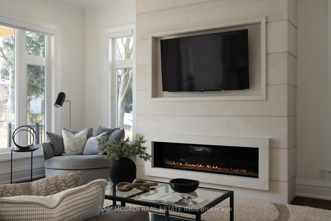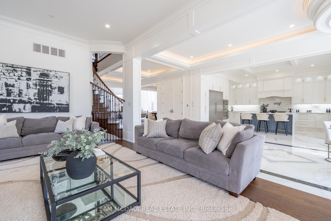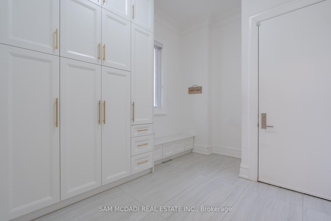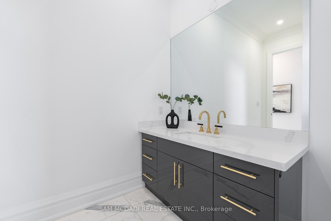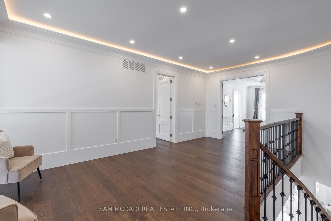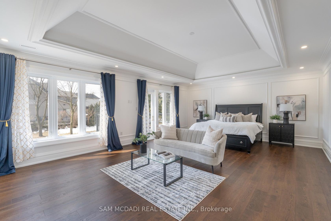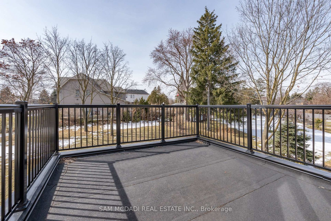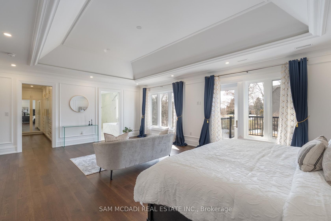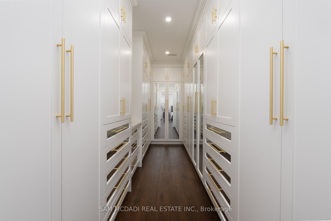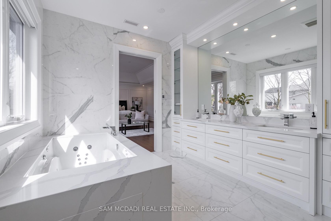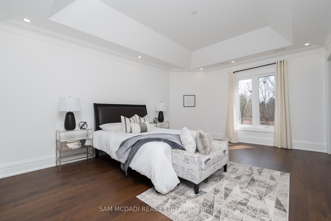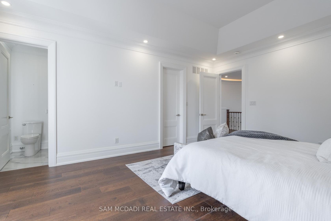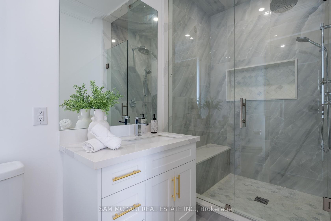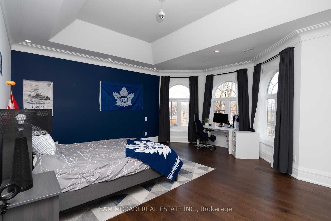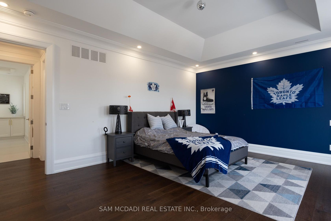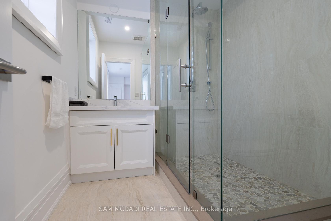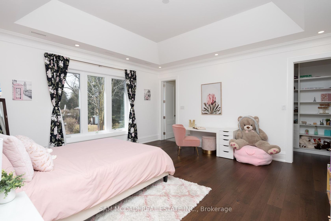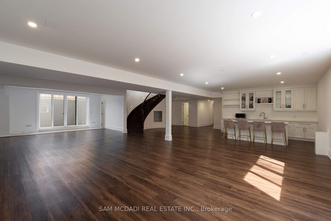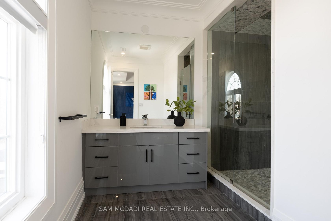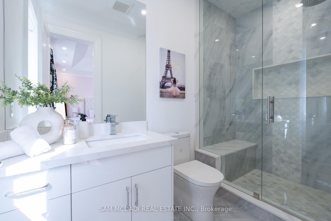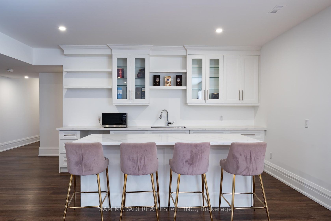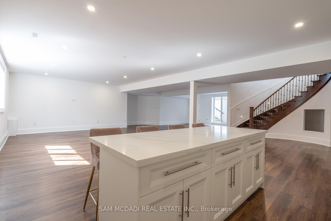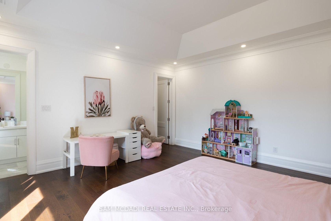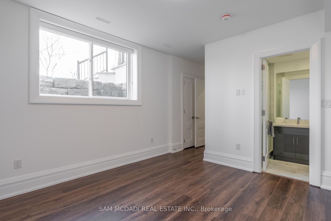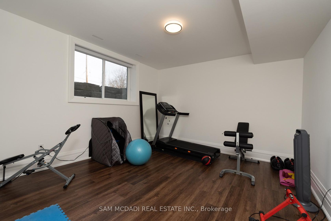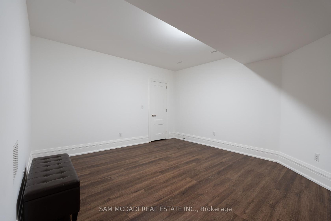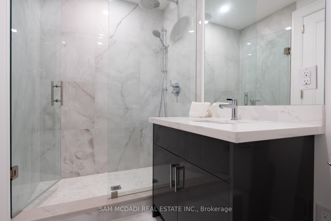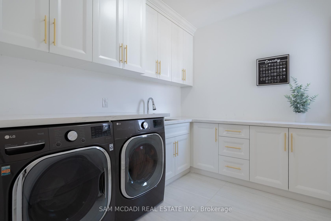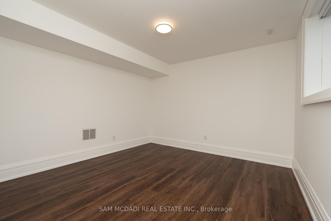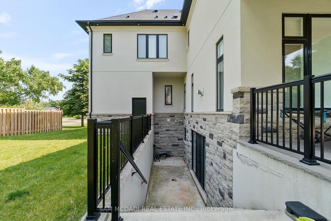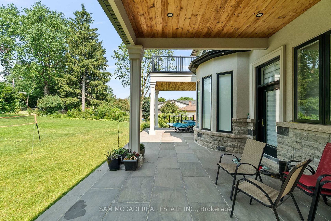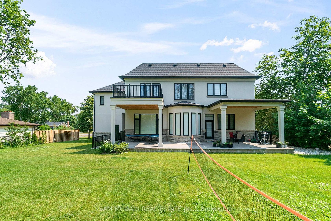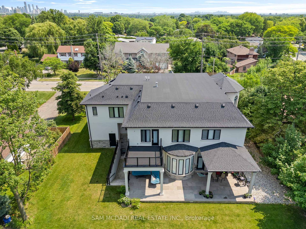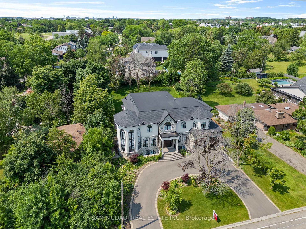2554 Liruma Road, Sheridan, Mississauga (W12447733)
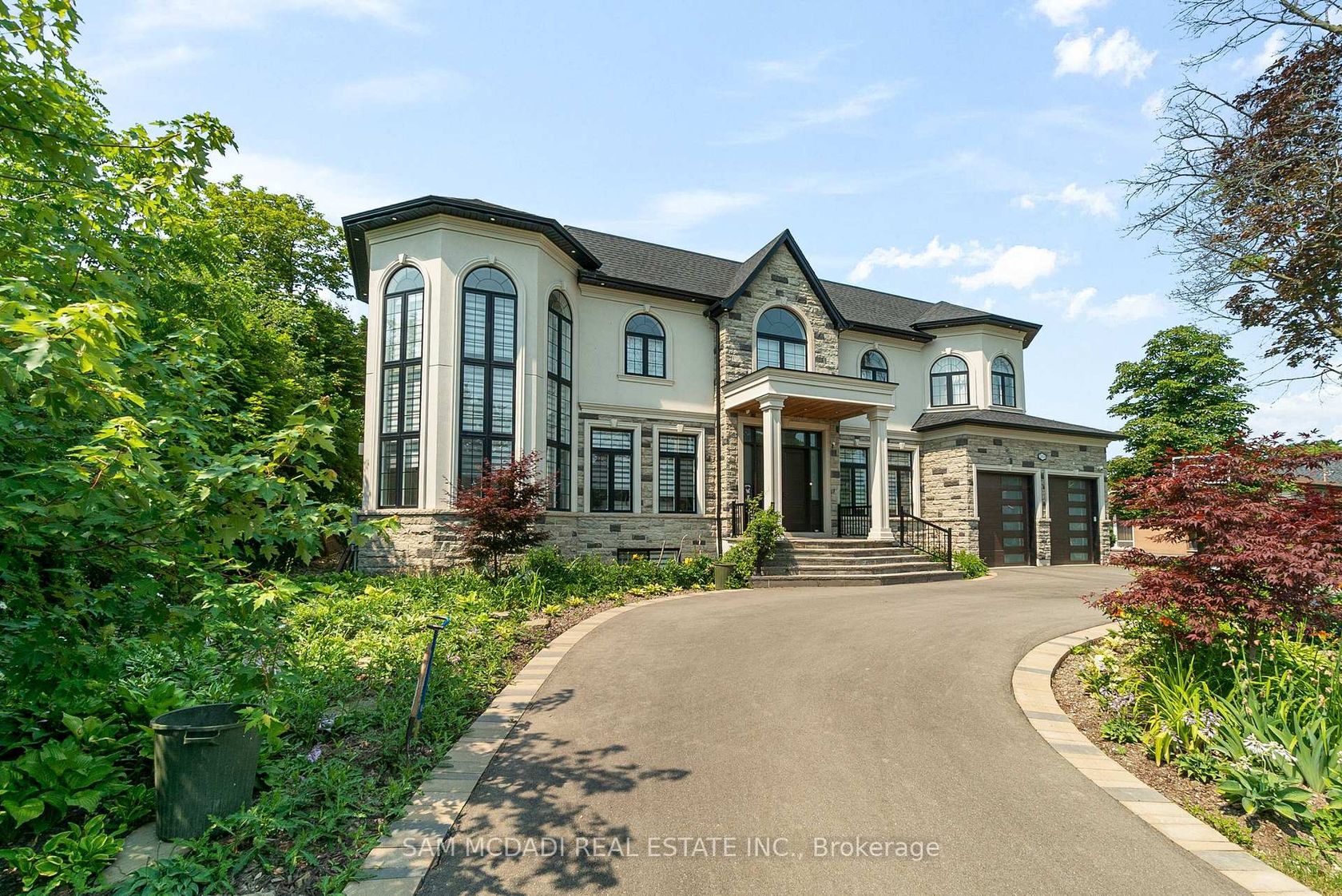
$4,498,000
2554 Liruma Road
Sheridan
Mississauga
basic info
4 Bedrooms, 7 Bathrooms
Size: 5,000 sqft
MLS #: W12447733
Property Data
Built: 2020
Taxes: $31,284.73 (2025)
Parking: 11 Attached
Virtual Tour
Detached in Sheridan, Mississauga, brought to you by Loree Meneguzzi
Welcome to 2554 Liruma Rd, a custom-designed estate crafted home in sought after Sheridan Homelands. This stunning residence offers over 8,700 sq. ft. of total interior space on a premium 100 x 216 ft lot, exuding elegance and grandeur at every turn. Step into a breathtaking foyer with soaring 24-ft vaulted ceilings, Marmi Fiandre book-matched slabs, exquisite wainscoting, and electric heated floors throughout. Coffered ceilings with cove lighting and strategically placed pot lights enhance the sun-filled spaces, while automatic blinds provide seamless ambiance control. The living room captivates with its 21-ft coffered ceiling and a striking cast-stone fireplace. The dining room offers a warm and inviting atmosphere, while the private office, enclosed by frosted double French doors, creates a serene workspace. The heart of the home, a gourmet kitchen features an oversized waterfall-edge island, Thermador appliances, and quartz countertops. A breakfast area opens to the backyard, seamlessly connecting to the cozy family room. Upstairs, each bedroom boasts soaring 10-ft coffered ceilings and 6" oak-engineered hardwood flooring. The primary suite is a luxurious retreat, complete with a spa-like ensuite featuring heated floors, a book-matched porcelain shower, pot lights, and a private walk-out balcony. Each additional bedroom includes its own ensuite with refined porcelain finishes. The fully finished lower level offers two additional bedrooms, two full baths, an exercise room, a recreation room, a kitchen, and a den, with direct walk-up access providing excellent potential for rental income. Completing this exceptional home is a spacious three-car tandem garage, blending convenience, comfort, and luxury. Ideally located near top-rated schools, fine dining, and major highways, this estate is a perfect blend of sophistication and modern living.
Listed by SAM MCDADI REAL ESTATE INC..
 Brought to you by your friendly REALTORS® through the MLS® System, courtesy of Brixwork for your convenience.
Brought to you by your friendly REALTORS® through the MLS® System, courtesy of Brixwork for your convenience.
Disclaimer: This representation is based in whole or in part on data generated by the Brampton Real Estate Board, Durham Region Association of REALTORS®, Mississauga Real Estate Board, The Oakville, Milton and District Real Estate Board and the Toronto Real Estate Board which assumes no responsibility for its accuracy.
Want To Know More?
Contact Loree now to learn more about this listing, or arrange a showing.
specifications
| type: | Detached |
| style: | 2-Storey |
| taxes: | $31,284.73 (2025) |
| bedrooms: | 4 |
| bathrooms: | 7 |
| frontage: | 100.00 ft |
| sqft: | 5,000 sqft |
| view: | Trees/Woods |
| parking: | 11 Attached |
