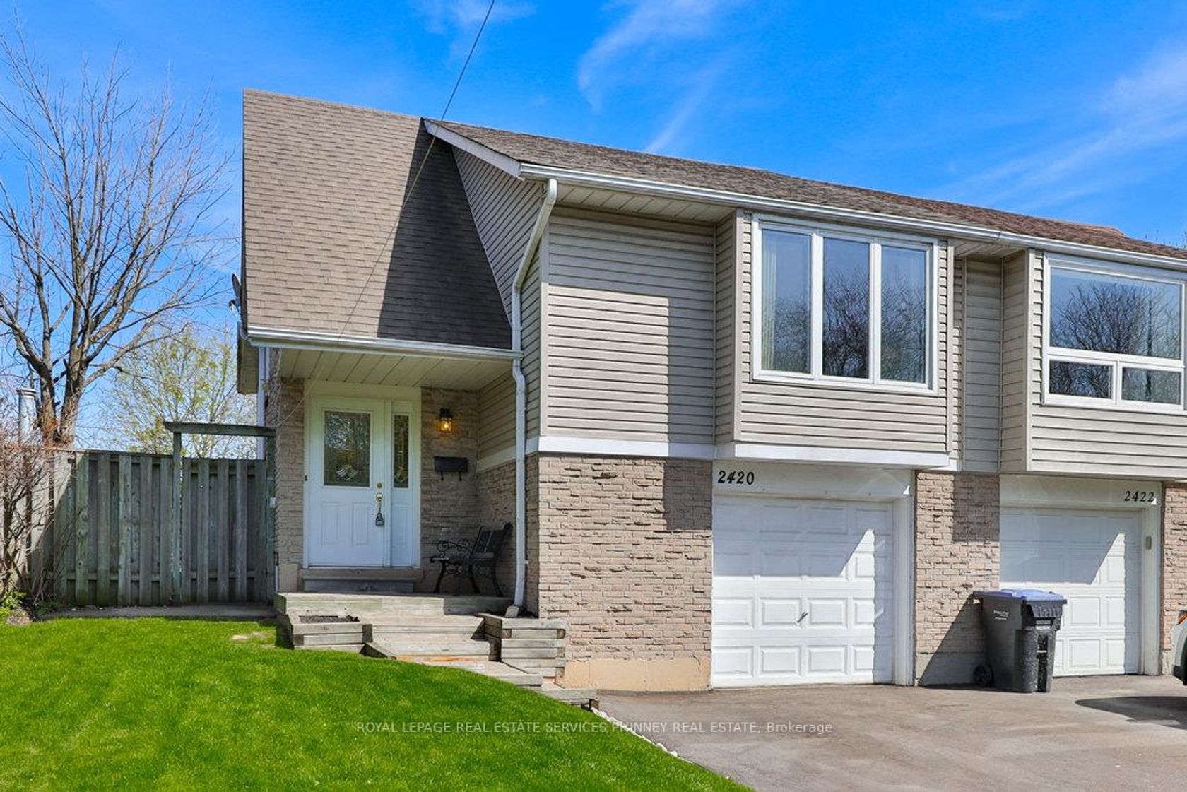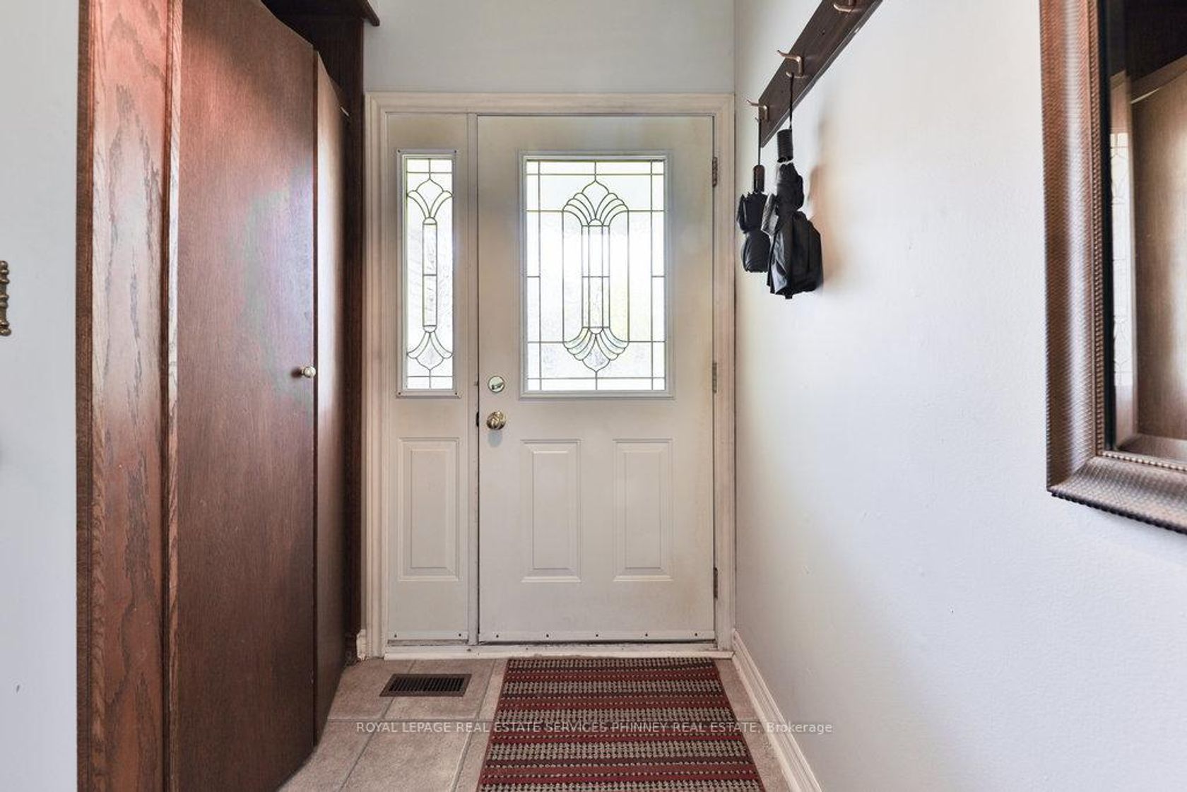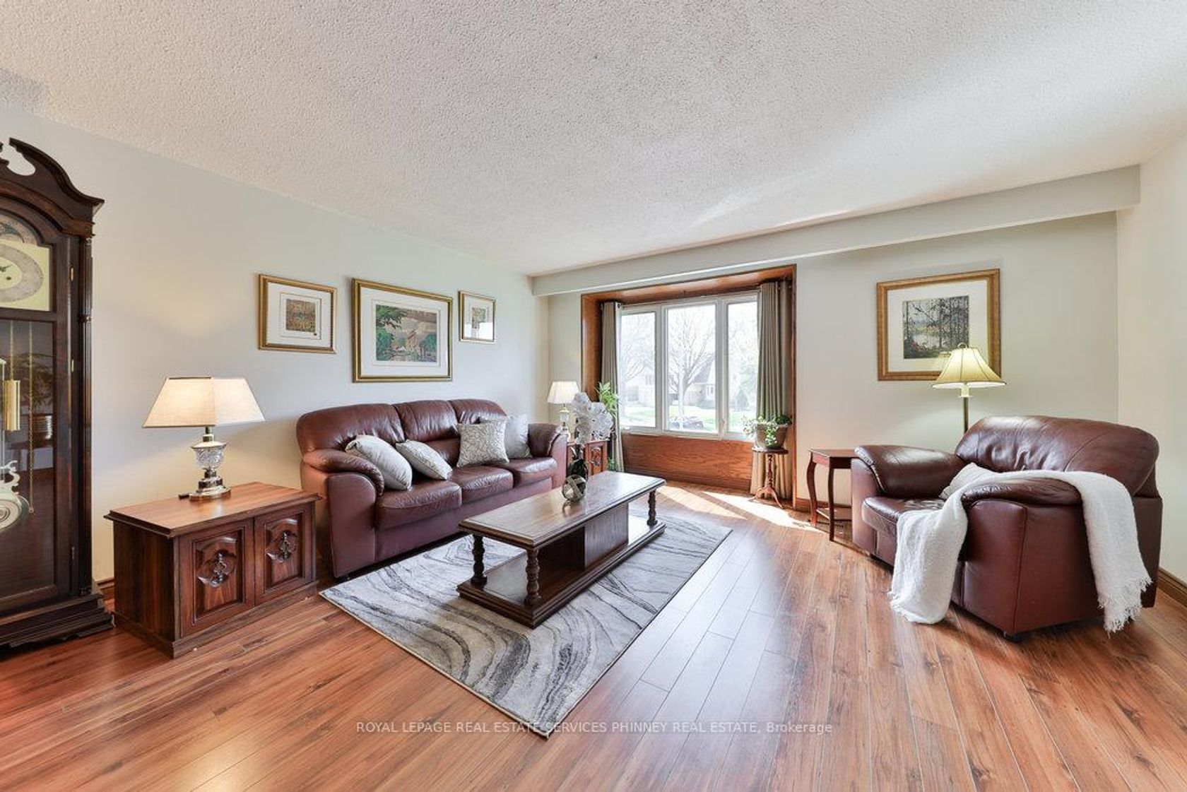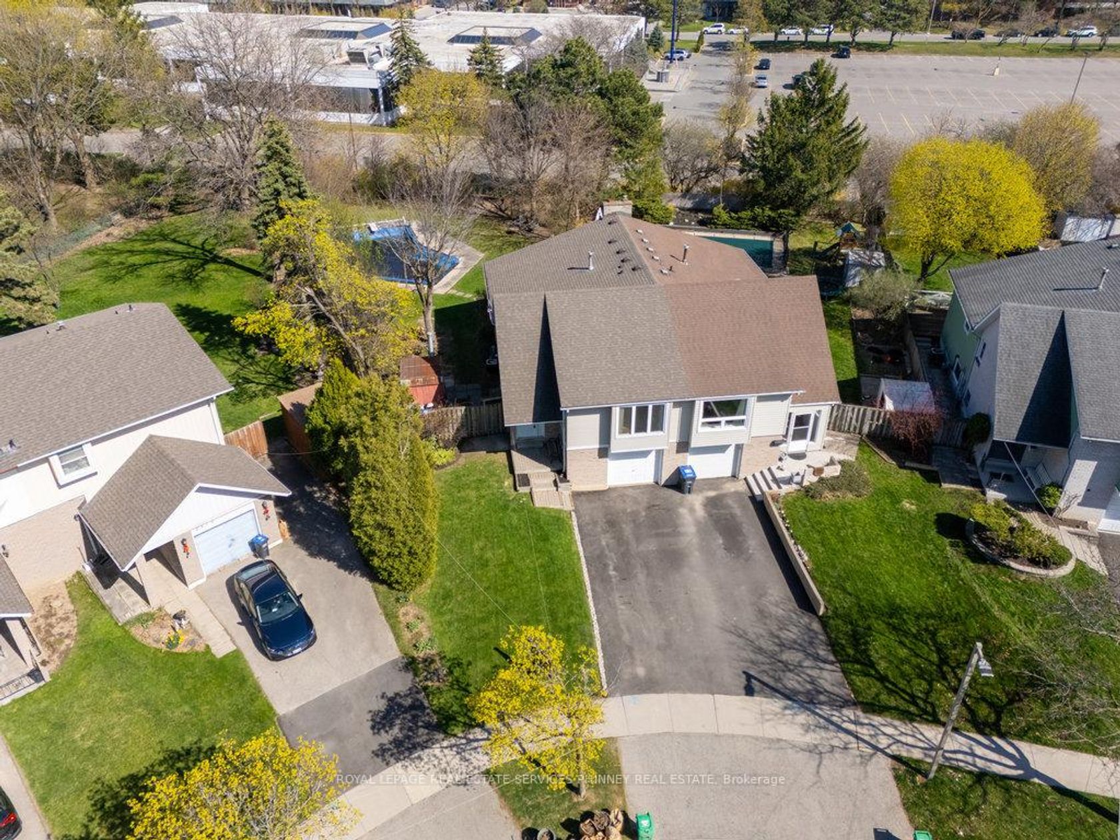2420 Mainroyal Street, Erin Mills, Mississauga (W12447881)
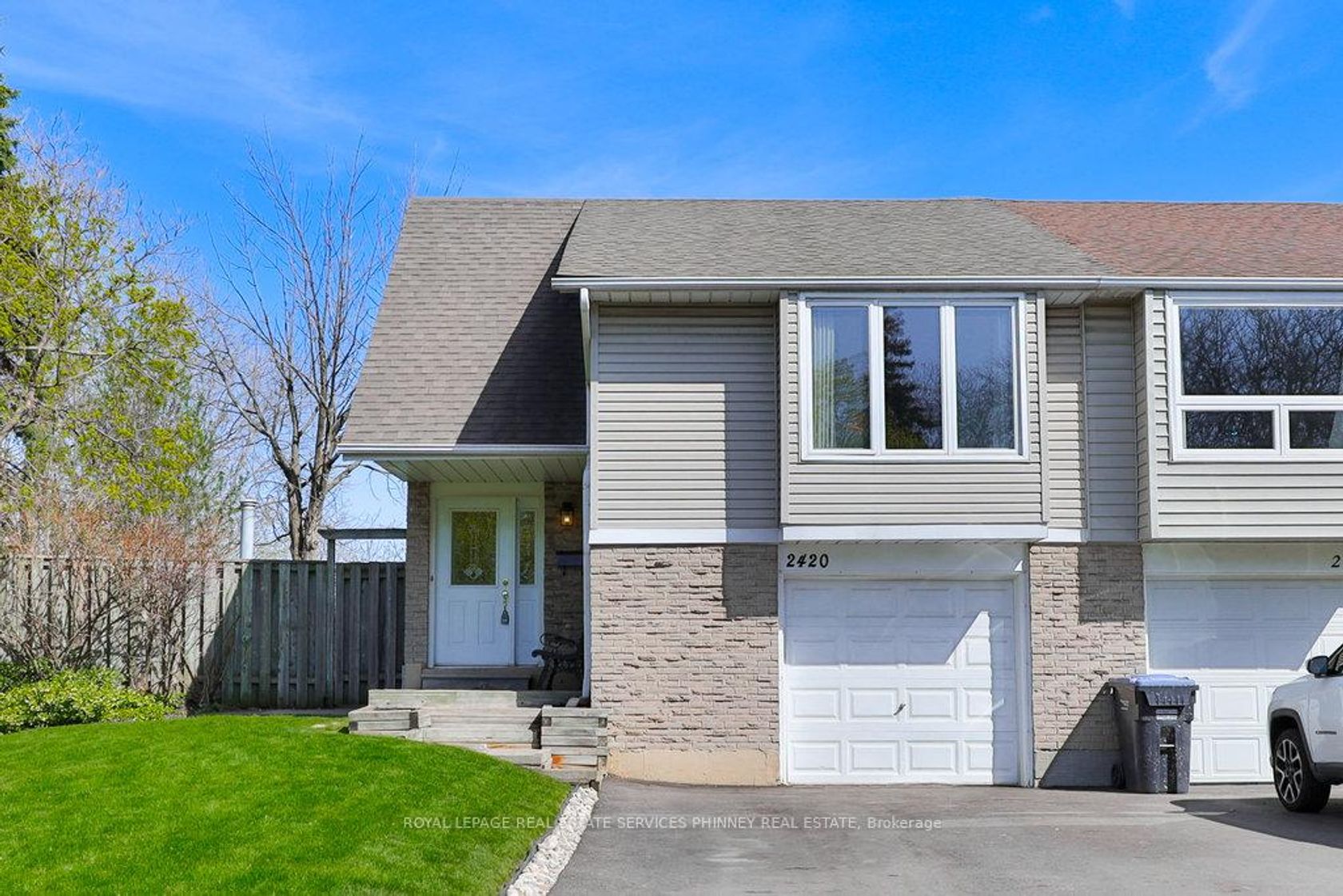
$935,000
2420 Mainroyal Street
Erin Mills
Mississauga
basic info
3 Bedrooms, 2 Bathrooms
Size: 1,100 sqft
Lot: 4,937 sqft
(28.42 ft X 173.72 ft)
MLS #: W12447881
Property Data
Built: 5199
Taxes: $6,855 (2025)
Parking: 4 Attached
Semi-Detached in Erin Mills, Mississauga, brought to you by Loree Meneguzzi
Charming 3+1 Bedroom Family Home with Pool on Rare Oversized Lot in Erin Mills!Welcome to this lovingly maintained 3+1 bedroom, 2 bathroom home nestled in the heart of Erin Mills one of Mississauga's most sought-after family-friendly communities. Situated on a premium 28 ft x 174 ft lot the largest on the street! This property offers exceptional space, comfort, and opportunity.The main level features a bright and functional layout with generous principal rooms, including a sun-filled living area and spacious bedrooms. The lower level boasts a large rec room complete with a cozy fireplace and a walkout to your private backyard oasis perfect for entertaining or unwinding.Enjoy summer days in your gorgeous in-ground pool surrounded by mature trees and ample green space. Recent updates include a brand-new custom pool liner (2025) ensuring years of enjoyment ahead.Ideal for first-time buyers or those looking to customize and make it their own, this home is all about location and lifestyle. Walk to top-rated schools, parks, and trails like Erindale Park and Sawmill Valley Trail. Just minutes to Erin Mills Town Centre, Credit Valley Hospital, and major highways (403/407/QEW) for an easy GTA commute.Don't miss this rare opportunity to own a beautifully kept home with endless potential in one of Mississauga's best neighborhoods!
Listed by ROYAL LEPAGE REAL ESTATE SERVICES PHINNEY REAL ESTATE.
 Brought to you by your friendly REALTORS® through the MLS® System, courtesy of Brixwork for your convenience.
Brought to you by your friendly REALTORS® through the MLS® System, courtesy of Brixwork for your convenience.
Disclaimer: This representation is based in whole or in part on data generated by the Brampton Real Estate Board, Durham Region Association of REALTORS®, Mississauga Real Estate Board, The Oakville, Milton and District Real Estate Board and the Toronto Real Estate Board which assumes no responsibility for its accuracy.
Want To Know More?
Contact Loree now to learn more about this listing, or arrange a showing.
specifications
| type: | Semi-Detached |
| style: | Bungalow-Raised |
| taxes: | $6,855 (2025) |
| bedrooms: | 3 |
| bathrooms: | 2 |
| frontage: | 28.42 ft |
| lot: | 4,937 sqft |
| sqft: | 1,100 sqft |
| parking: | 4 Attached |

