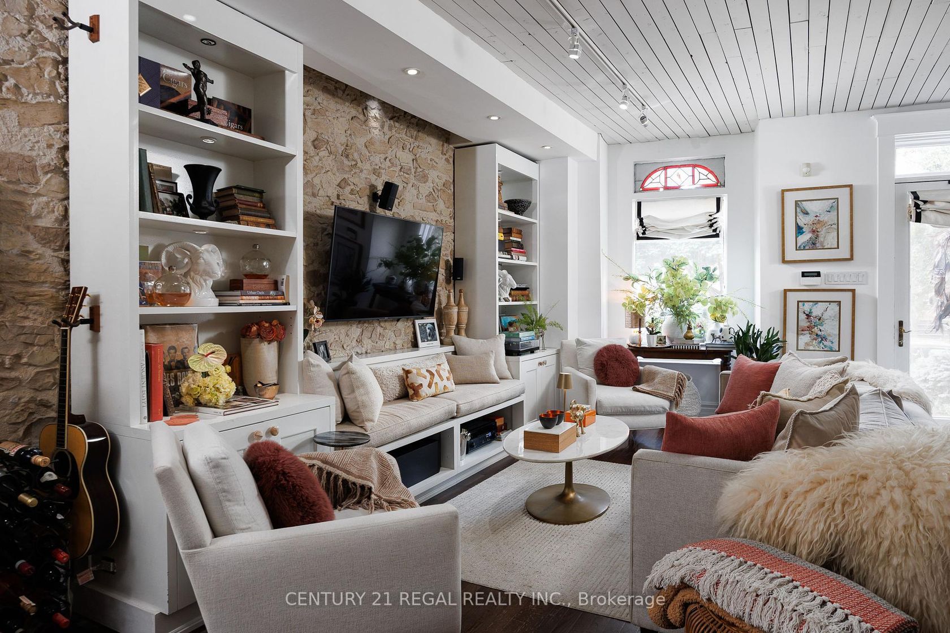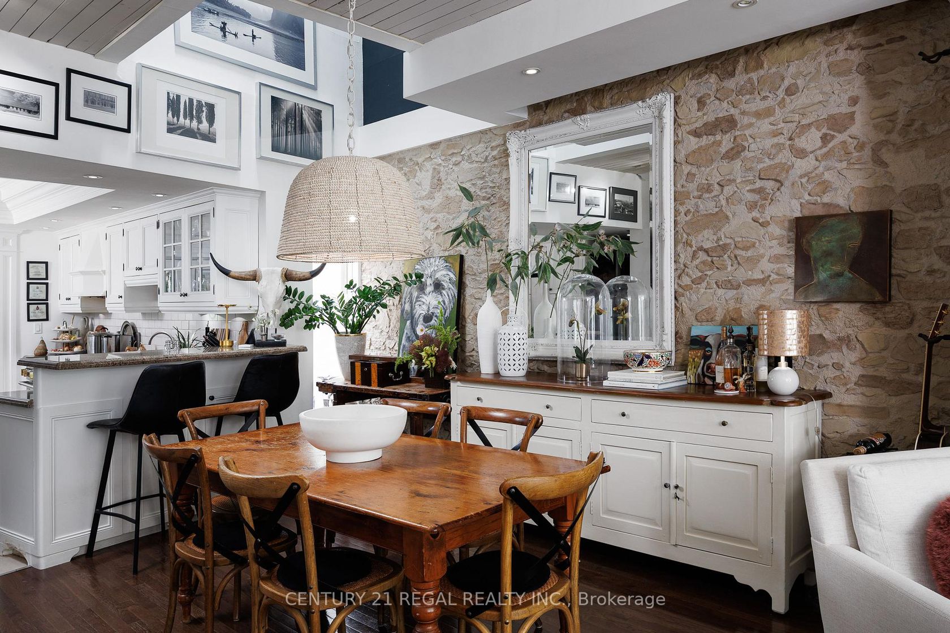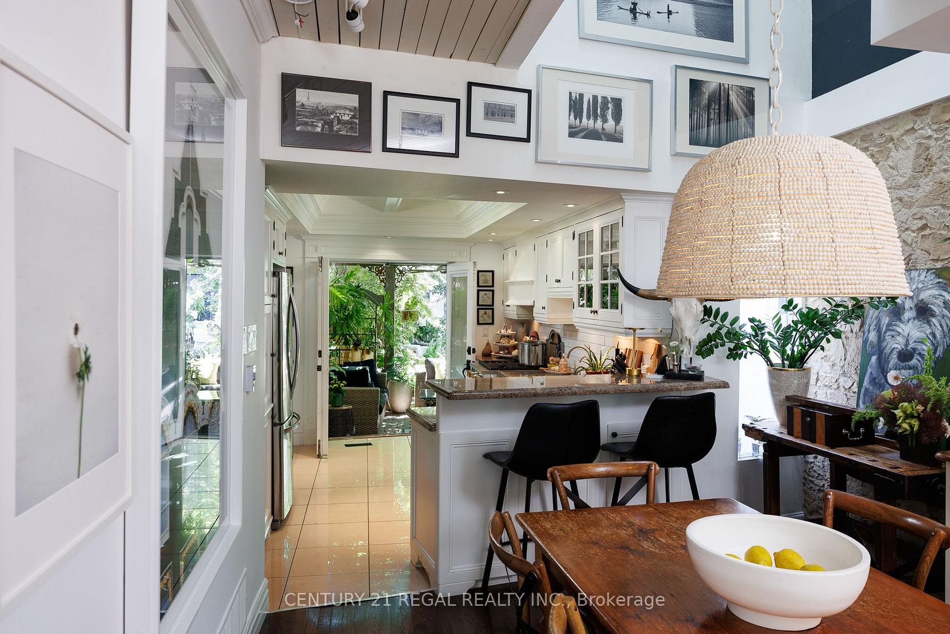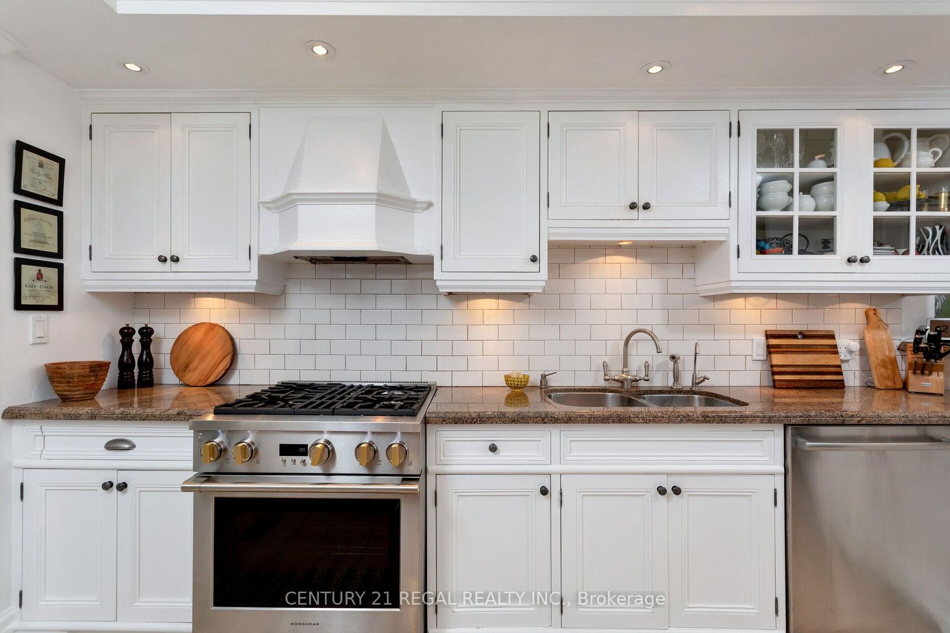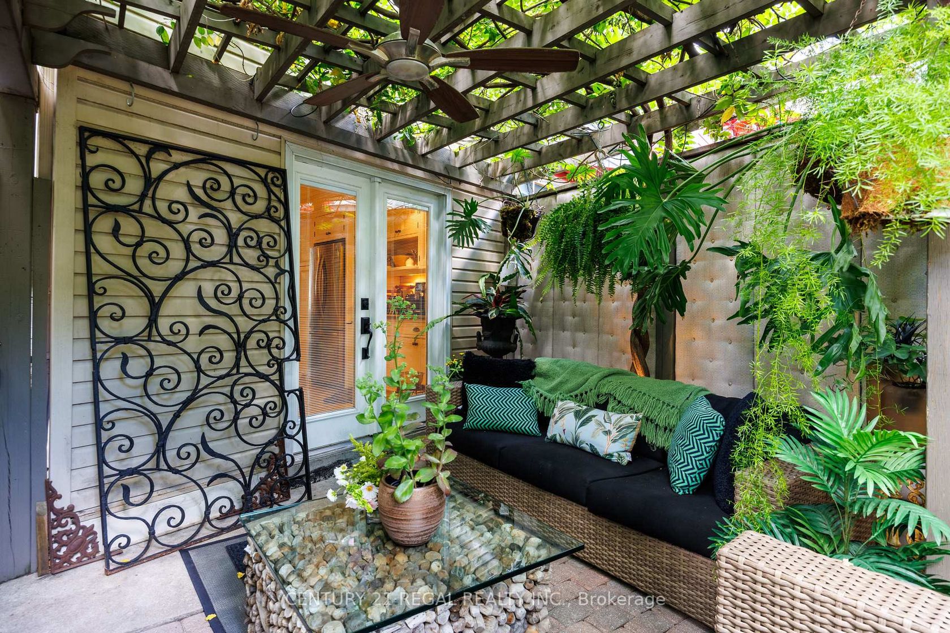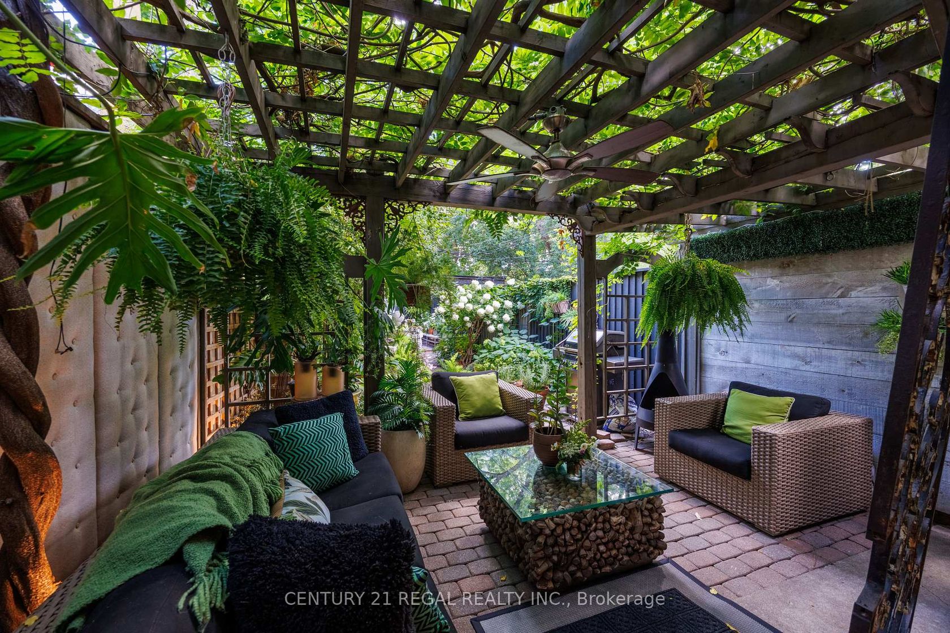723 Durie Street, Bloor West Village, Toronto (W12447909)
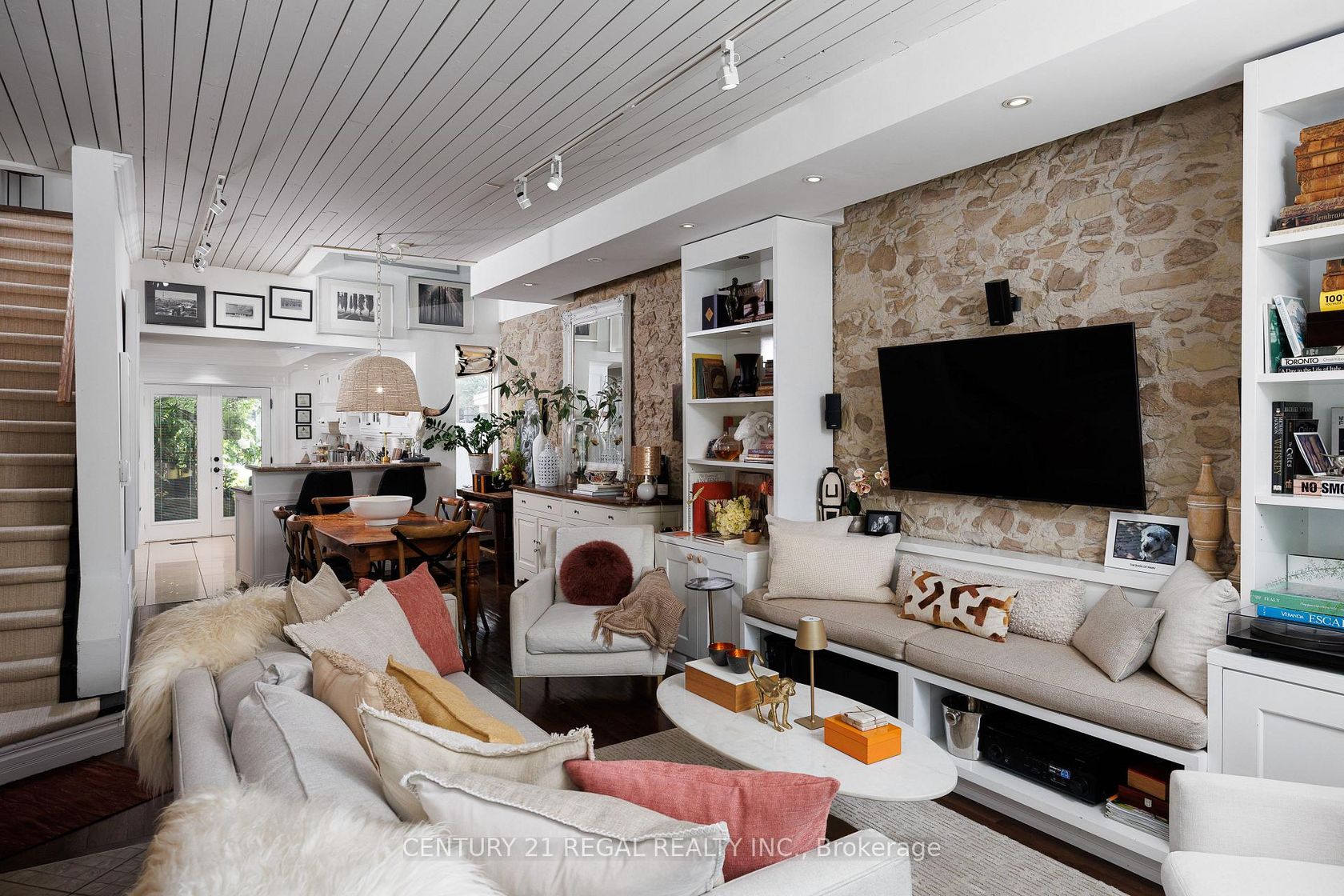
$1,198,888
723 Durie Street
Bloor West Village
Toronto
basic info
3 Bedrooms, 2 Bathrooms
Size: 1,100 sqft
Lot: 1,697 sqft
(16.01 ft X 106.00 ft)
MLS #: W12447909
Property Data
Taxes: $5,211 (2025)
Parking: 1 Parking(s)
Townhouse in Bloor West Village, Toronto, brought to you by Loree Meneguzzi
There's absolutely nothing like this Durie Street home full of character and style! From the moment you step inside this Victorian-meets-modern architectural masterpiece, you'll be captivated by its charm and craftsmanship. The living room features a stunning hand-painted wall designed to resemble authentic French stonework, complemented by custom cabinetry, pot lights, and a shiplap ceiling for a warm, inviting touch. A skylight above the atrium fills the main floor with natural light, enhancing the open-concept layout. The dining area flows seamlessly into a galley-style kitchen with coffered ceilings, white cabinetry, stainless steel appliances including a gas stove, and granite countertops. Through French double doors, step into your own urban oasis, a beautifully landscaped back garden with interlocking brick, the first outdoor living room is enclosed with a pergola covered in greenery perfect for shade sitting. Continue through the garden to the second outdoor living room catching the late afternoon sun. The third-floor primary bedroom loft is a true retreat, featuring a skylight and unique architectural details that blend effortlessly with the homes character. The finished lower level offers a gorgeous guest suite with pot lights, a well-appointed laundry room, and storage beyond your wildest dreams-yes, real storage space in the city! This Durie Street home is truly one-of-a-kind where historic charm meets thoughtful modern design.
Listed by CENTURY 21 REGAL REALTY INC..
 Brought to you by your friendly REALTORS® through the MLS® System, courtesy of Brixwork for your convenience.
Brought to you by your friendly REALTORS® through the MLS® System, courtesy of Brixwork for your convenience.
Disclaimer: This representation is based in whole or in part on data generated by the Brampton Real Estate Board, Durham Region Association of REALTORS®, Mississauga Real Estate Board, The Oakville, Milton and District Real Estate Board and the Toronto Real Estate Board which assumes no responsibility for its accuracy.
Want To Know More?
Contact Loree now to learn more about this listing, or arrange a showing.
specifications
| type: | Townhouse |
| style: | 2 1/2 Storey |
| taxes: | $5,211 (2025) |
| bedrooms: | 3 |
| bathrooms: | 2 |
| frontage: | 16.01 ft |
| lot: | 1,697 sqft |
| sqft: | 1,100 sqft |
| parking: | 1 Parking(s) |

