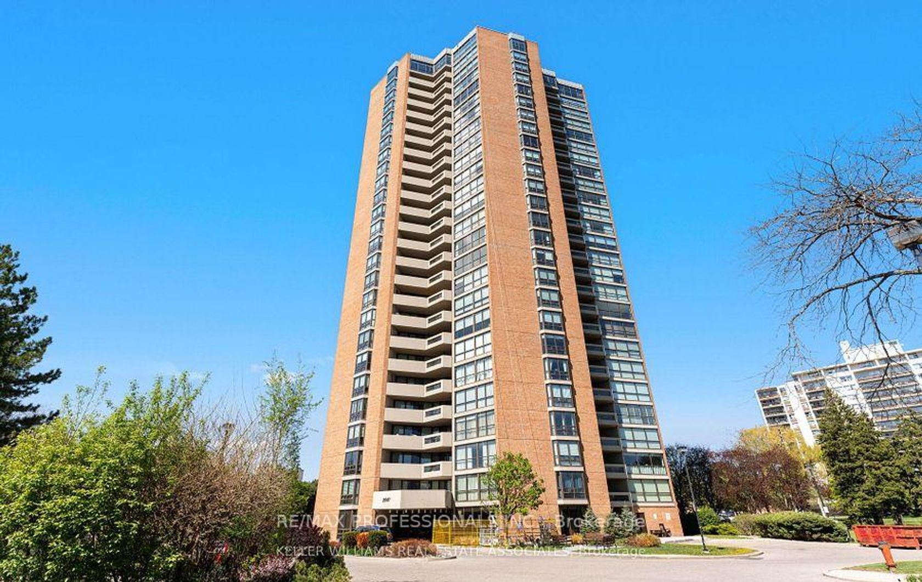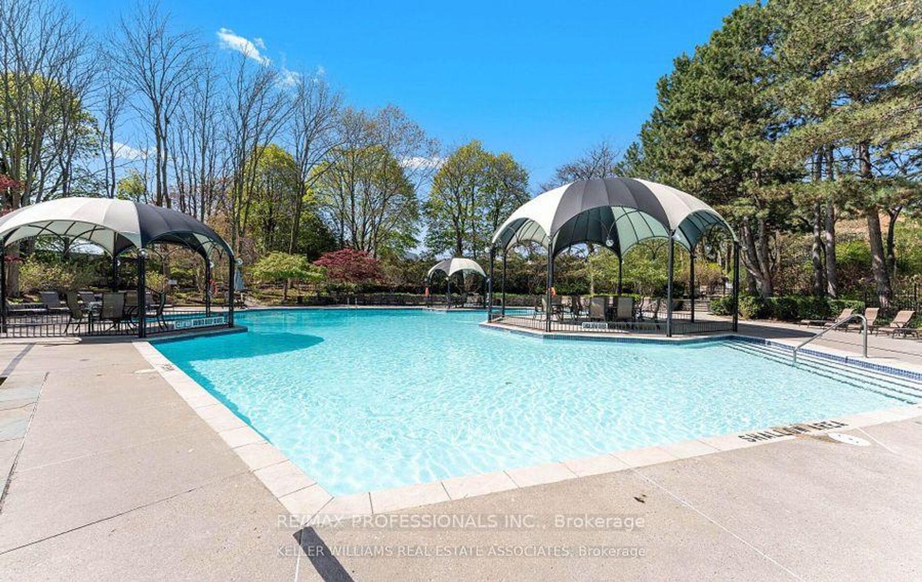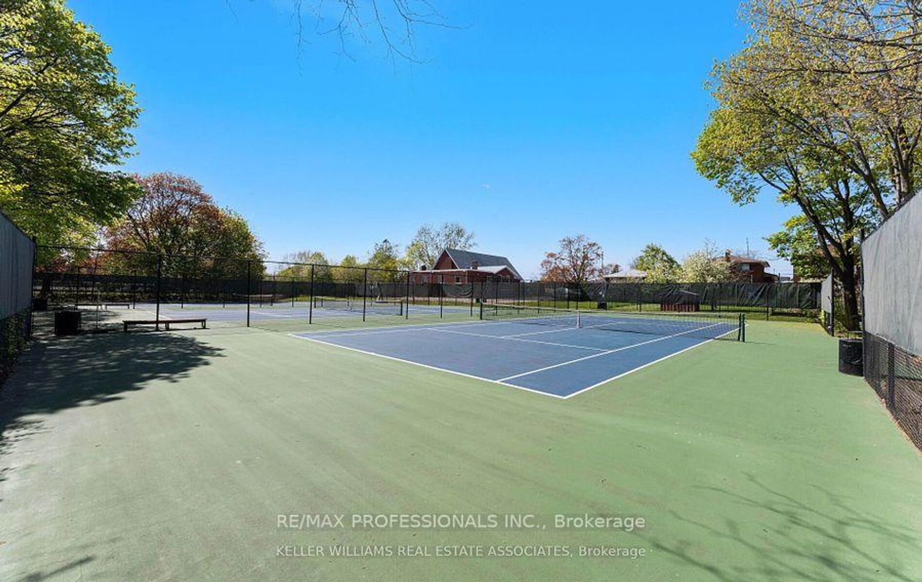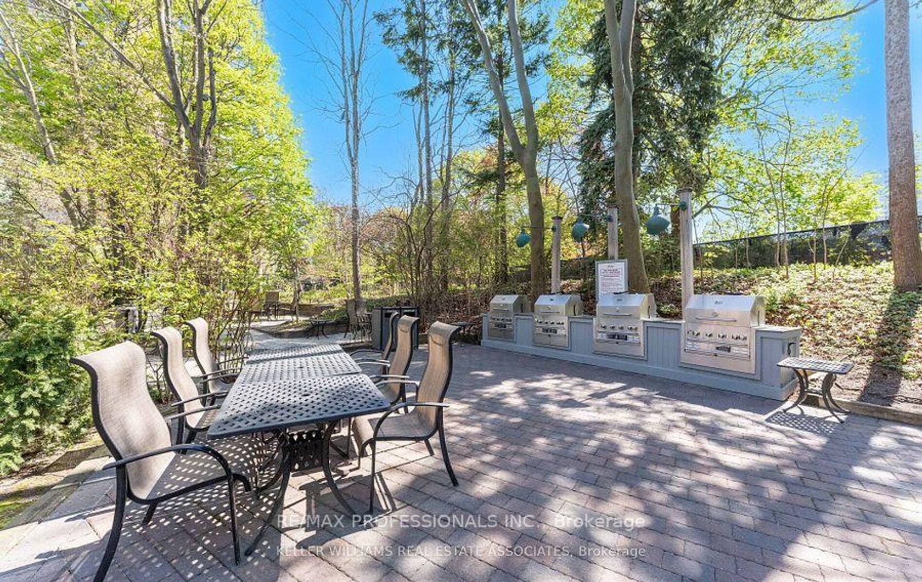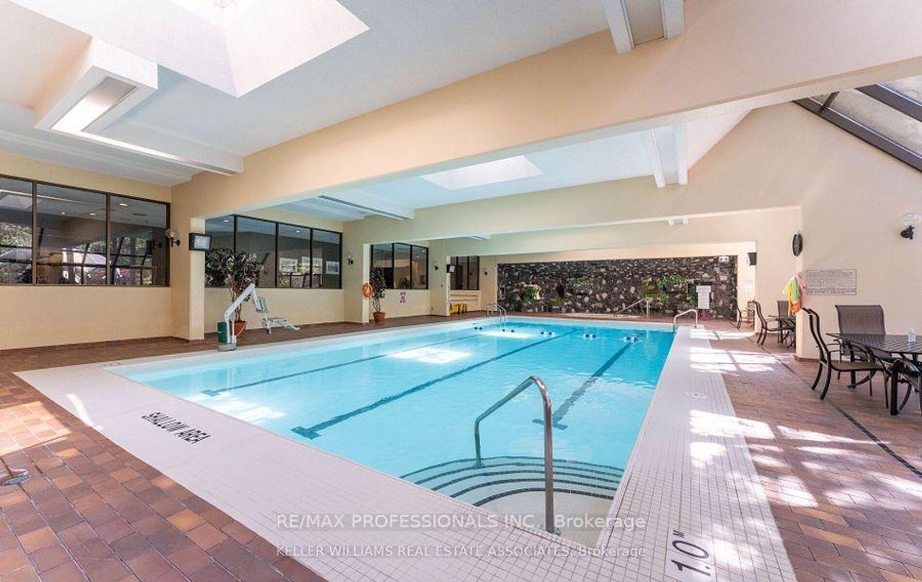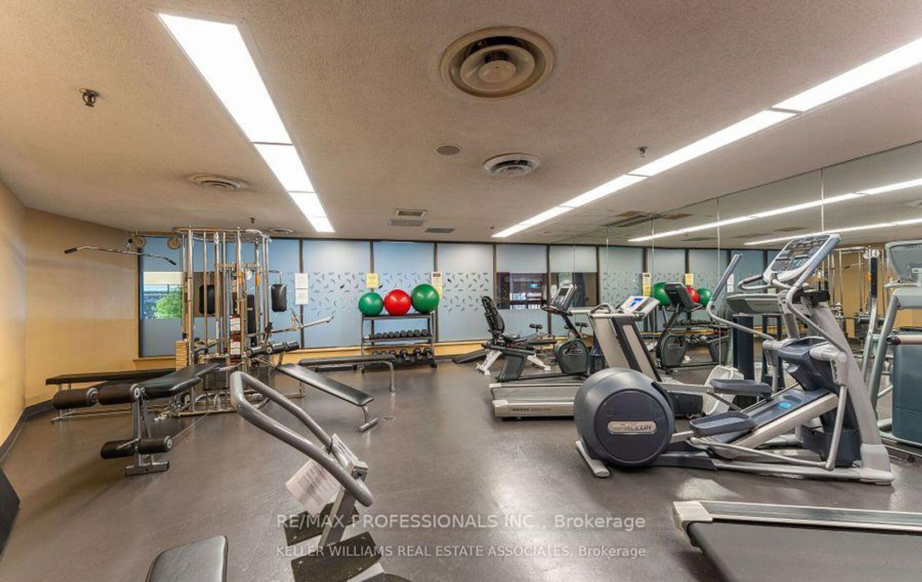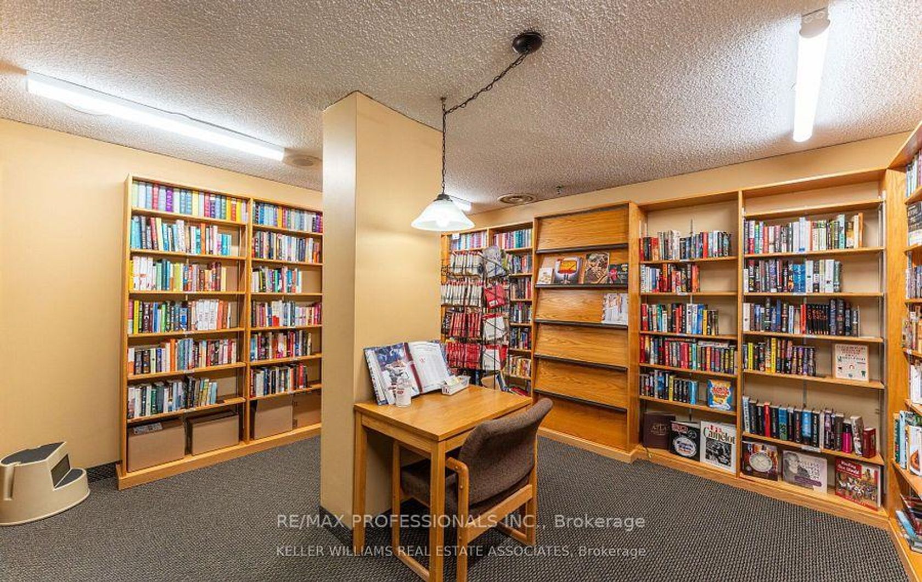1806 - 2010 Islington Avenue, The Westway, Toronto (W12448086)
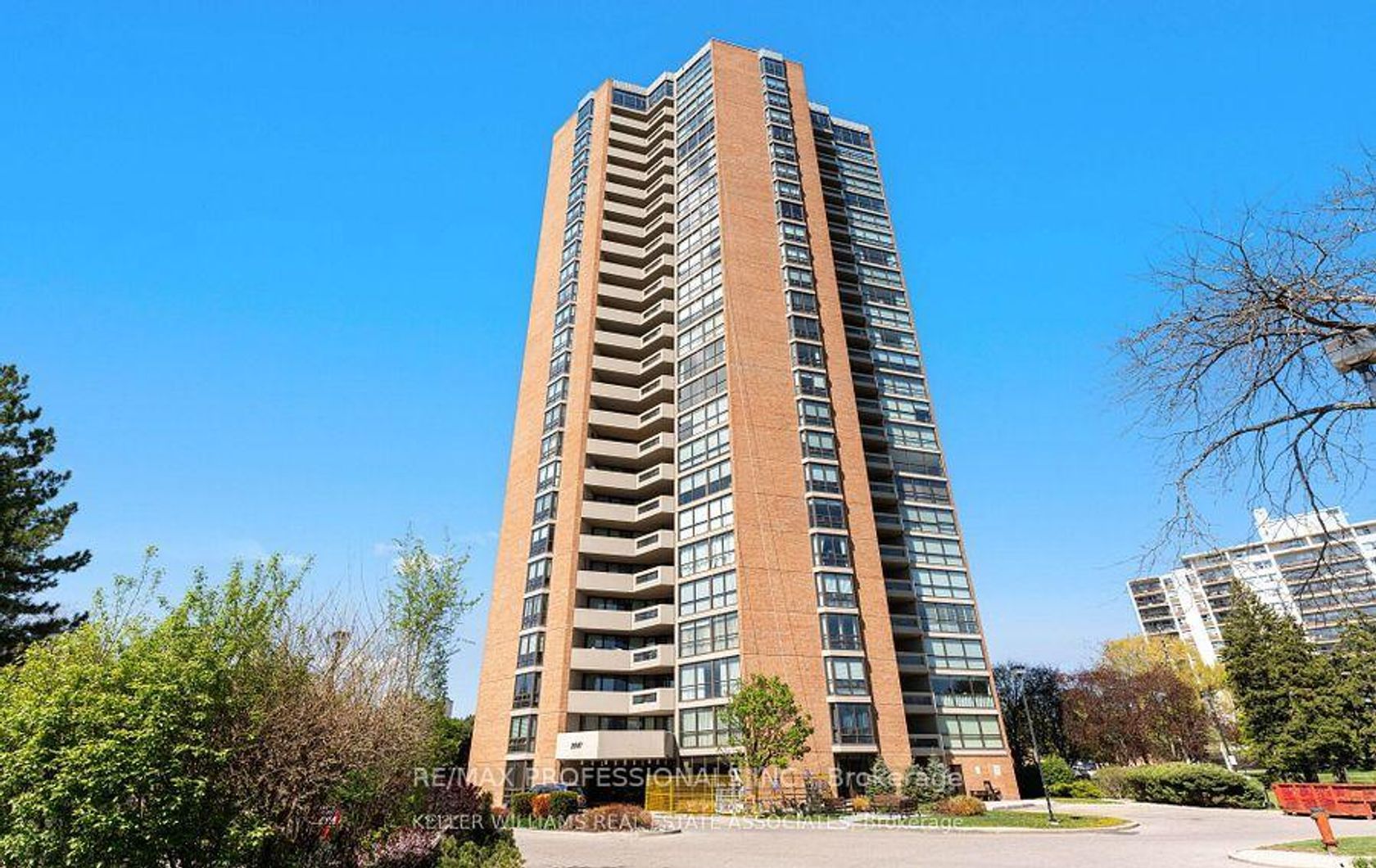
$1,100,000
1806 - 2010 Islington Avenue
The Westway
Toronto
basic info
2 Bedrooms, 3 Bathrooms
Size: 2,250 sqft
MLS #: W12448086
Property Data
Built: 3150
Taxes: $3,996.66 (2025)
Levels: 17
Condo in The Westway, Toronto, brought to you by Loree Meneguzzi
Absolutely outstanding 2,684sqft(incl. balcony) Luxury condo with a spectacular 23rd floor view of Toronto's City Skyline and Lake Ontario in the horizon. 2 Large bedrooms + huge den. Spectacular 400sqft large eat-in kitchen + solarium. Massive Living Room/Dining room combination. Ensuite Double walk-in closets. 3 bathrooms. Extraordinarily spacious 240sqft balcony. Located on a 9.5 acre Resort-like, country club setting property. Largest outdoor condo-pool in Canada. Tennis Courts, Huge BBQ Area, Fountain, Waterfalls, 24/7 Gatehouse and Security.
Listed by RE/MAX PROFESSIONALS INC..
 Brought to you by your friendly REALTORS® through the MLS® System, courtesy of Brixwork for your convenience.
Brought to you by your friendly REALTORS® through the MLS® System, courtesy of Brixwork for your convenience.
Disclaimer: This representation is based in whole or in part on data generated by the Brampton Real Estate Board, Durham Region Association of REALTORS®, Mississauga Real Estate Board, The Oakville, Milton and District Real Estate Board and the Toronto Real Estate Board which assumes no responsibility for its accuracy.
Want To Know More?
Contact Loree now to learn more about this listing, or arrange a showing.
specifications
| type: | Condo |
| style: | Multi-Level |
| taxes: | $3,996.66 (2025) |
| maintenance: | $2,452.45 |
| bedrooms: | 2 |
| bathrooms: | 3 |
| levels: | 17 storeys |
| sqft: | 2,250 sqft |
| view: | City, Clear, Panoramic |
| parking: | 2 Underground |
