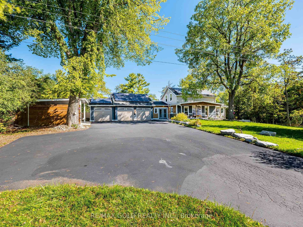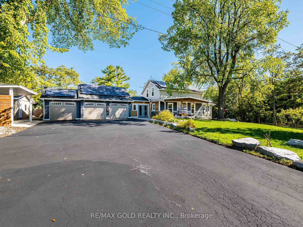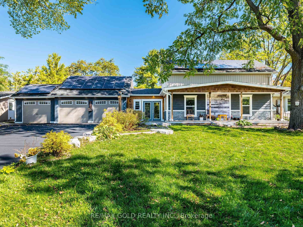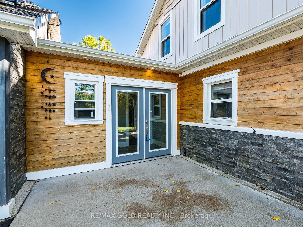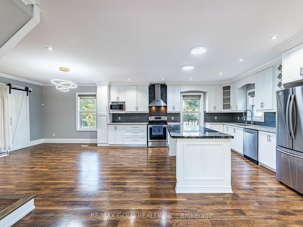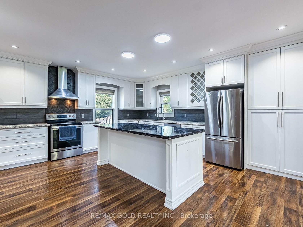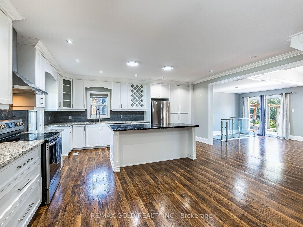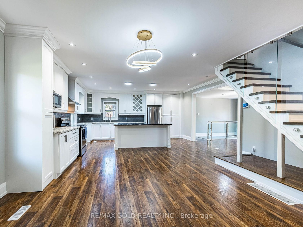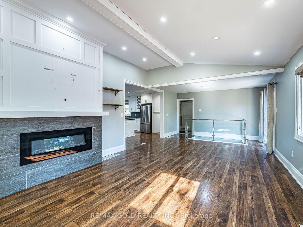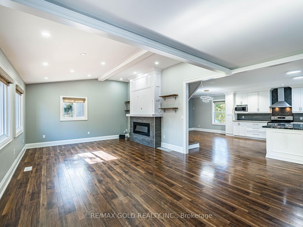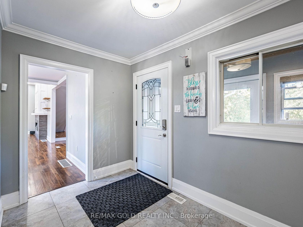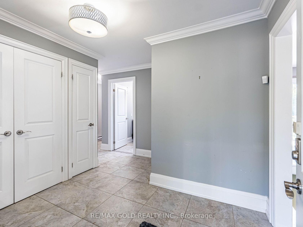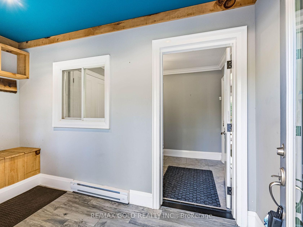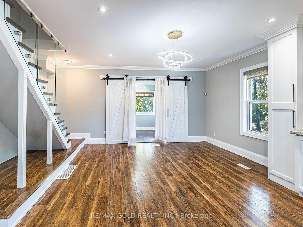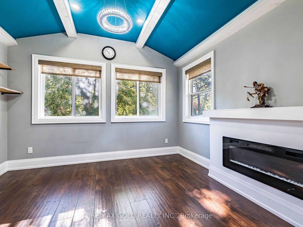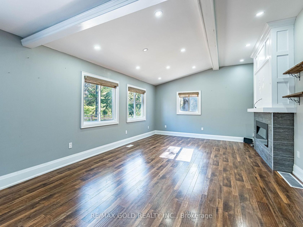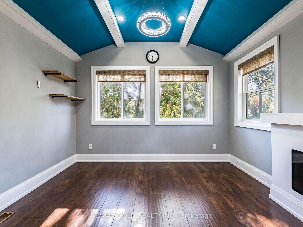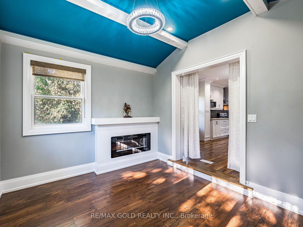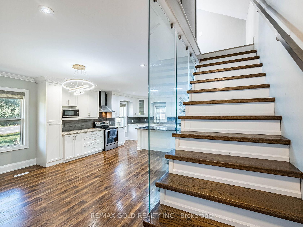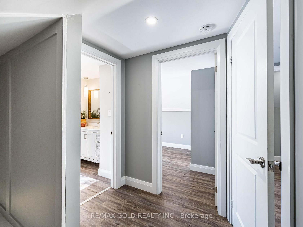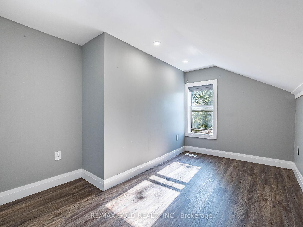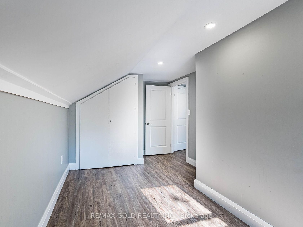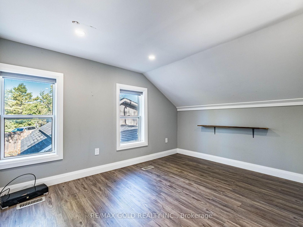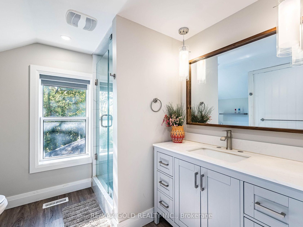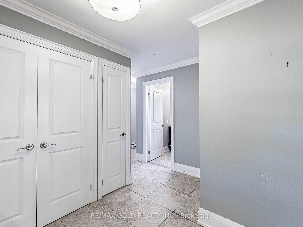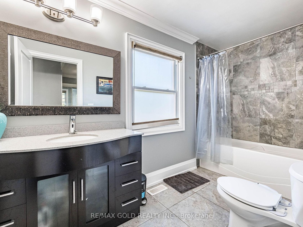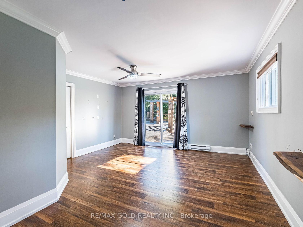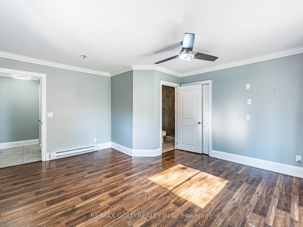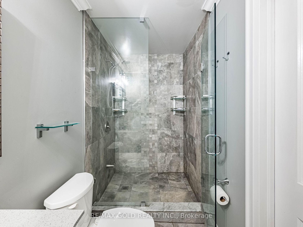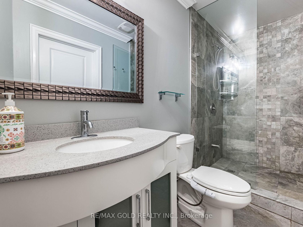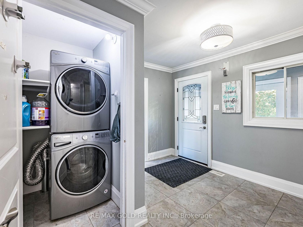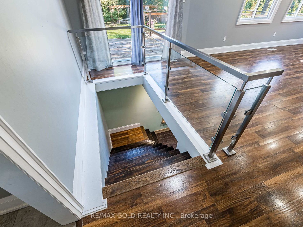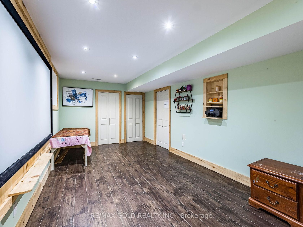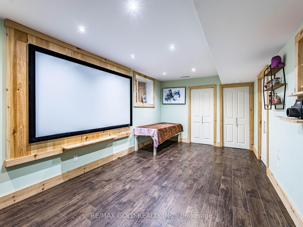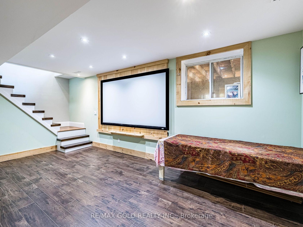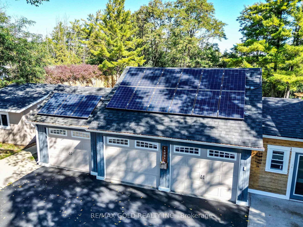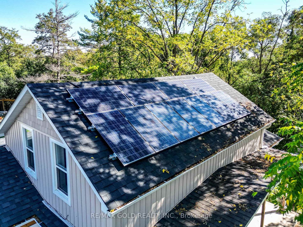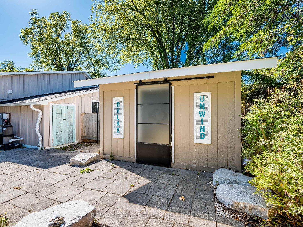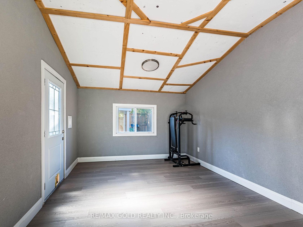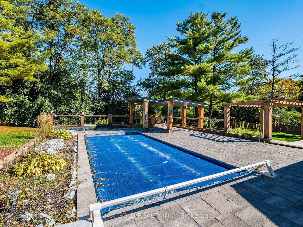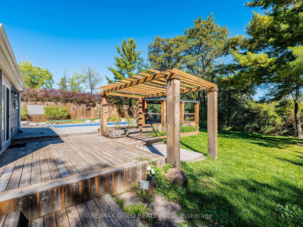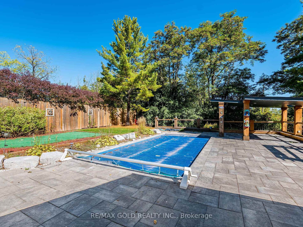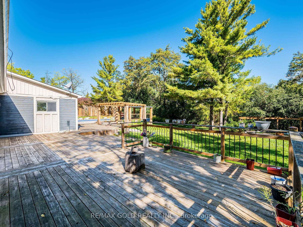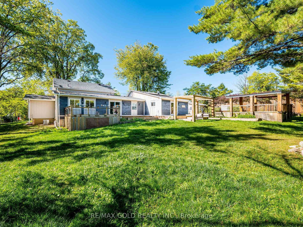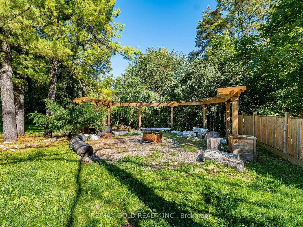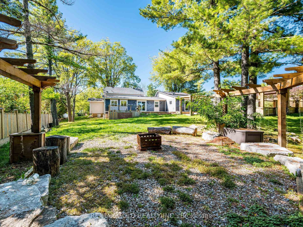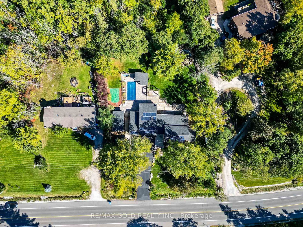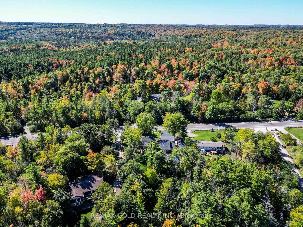14201 Winston Churchill Boulevard, Rural Caledon, Caledon (W12448720)

$1,299,999
14201 Winston Churchill Boulevard
Rural Caledon
Caledon
basic info
4 Bedrooms, 3 Bathrooms
Size: 2,000 sqft
Lot: 29,992 sqft
(128.00 ft X 234.31 ft)
MLS #: W12448720
Property Data
Taxes: $6,173 (2024)
Parking: 15 Attached
Virtual Tour
Detached in Rural Caledon, Caledon, brought to you by Loree Meneguzzi
Welcome to 14201 Winston Churchill Blvd, Nestled in the scenic community of Terra Cotta, Caledon! Experience refined country living in this stunning custom home set on a pictures que lot surrounded by mature trees and rolling landscapes. This beautifully maintained property combines luxury, comfort, and tranquility offering the perfect balance between nature and modern living. Step inside to a bright, open-concept layout featuring elegant finishes, large windows, and exceptional flow throughout. The main floor primary bedroom provides ultimate convenience and privacy, complete with a spa-like ensuite and serene views of the backyard. The gourmet kitchen boasts premium stainless-steel appliances, granite countertops, and a spacious island overlooking the family room with a cozy fire place ideal for entertaining or family gatherings. Outside, enjoy your own private oasis featuring a sparkling in-ground pool, expansive patio, and landscaped grounds perfect for summer relaxation and hosting outdoor events. Located just minutes from major highways, top-rated schools, golf courses, and conservation areas, this property offers both seclusion and accessibility in one of Caledon's most sought-after areas. Highlights: Main floor primary bedroom with ensuite, Gourmet kitchen with high-end appliances, Family room with fireplace & large windows, Private backyard within-ground pool & patio, Peaceful country setting minutes to amenities.
Listed by RE/MAX GOLD REALTY INC..
 Brought to you by your friendly REALTORS® through the MLS® System, courtesy of Brixwork for your convenience.
Brought to you by your friendly REALTORS® through the MLS® System, courtesy of Brixwork for your convenience.
Disclaimer: This representation is based in whole or in part on data generated by the Brampton Real Estate Board, Durham Region Association of REALTORS®, Mississauga Real Estate Board, The Oakville, Milton and District Real Estate Board and the Toronto Real Estate Board which assumes no responsibility for its accuracy.
Want To Know More?
Contact Loree now to learn more about this listing, or arrange a showing.
specifications
| type: | Detached |
| style: | 2-Storey |
| taxes: | $6,173 (2024) |
| bedrooms: | 4 |
| bathrooms: | 3 |
| frontage: | 128.00 ft |
| lot: | 29,992 sqft |
| sqft: | 2,000 sqft |
| parking: | 15 Attached |

