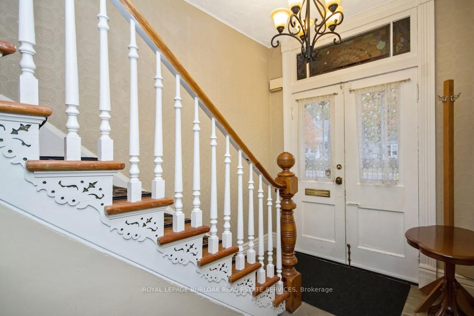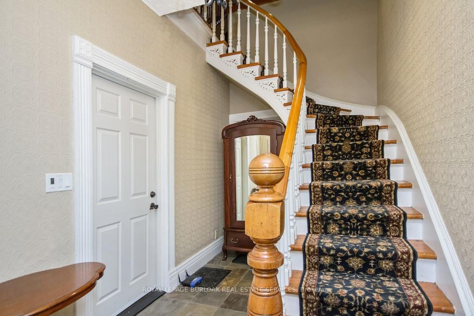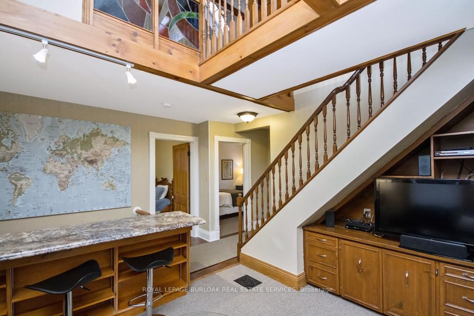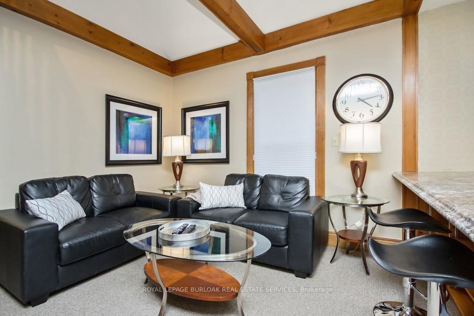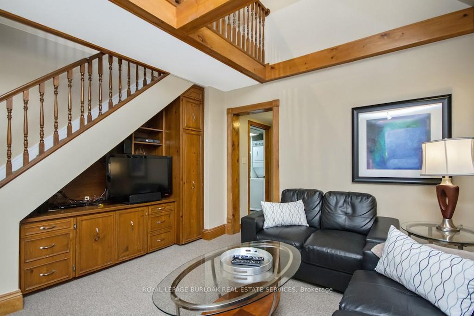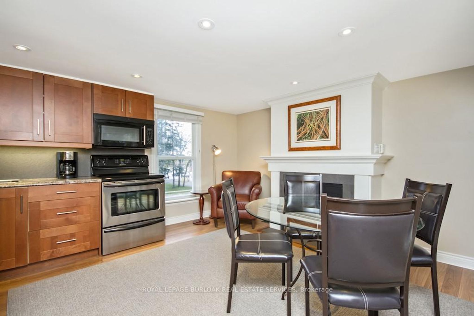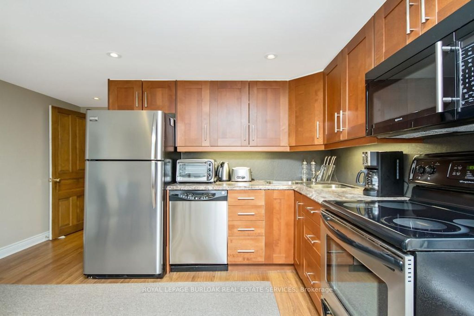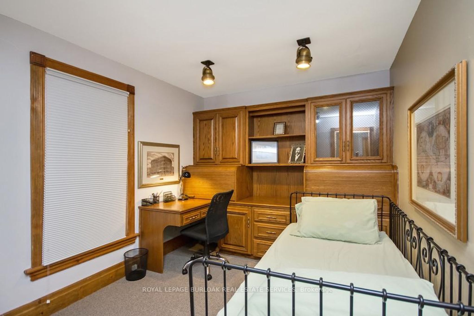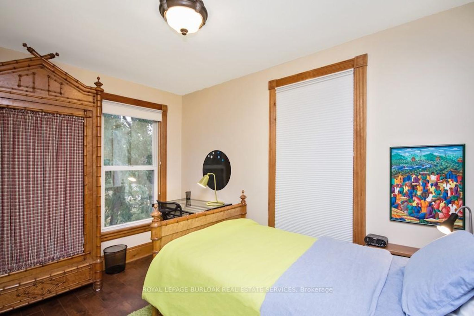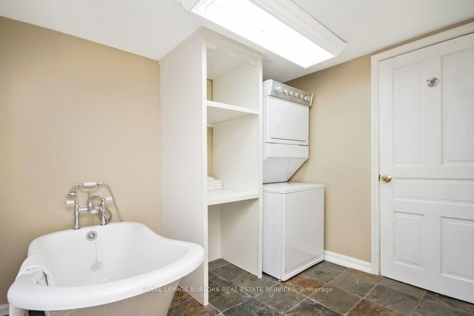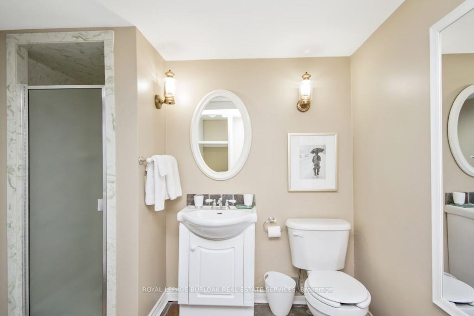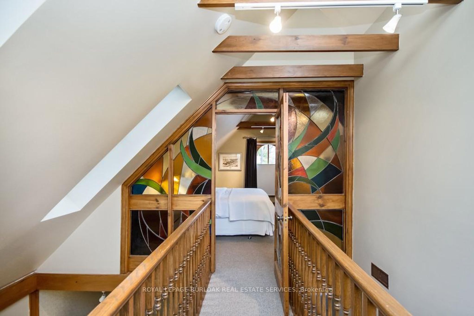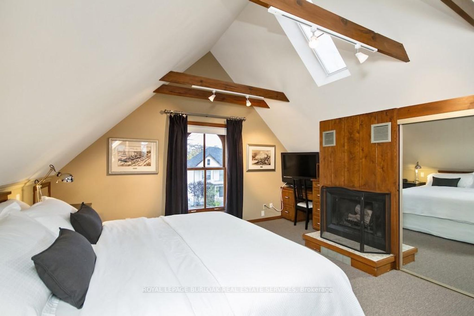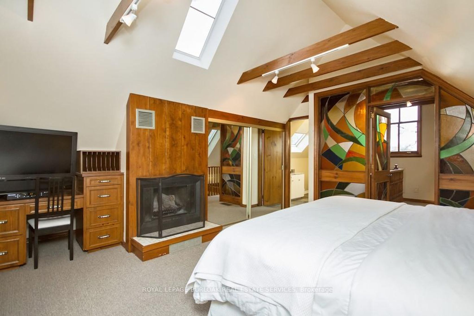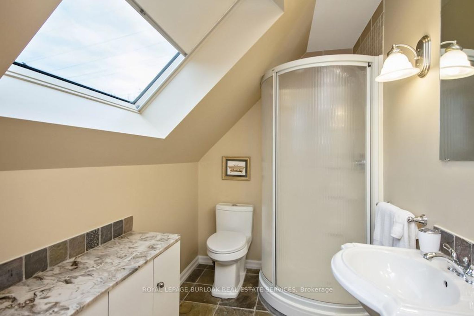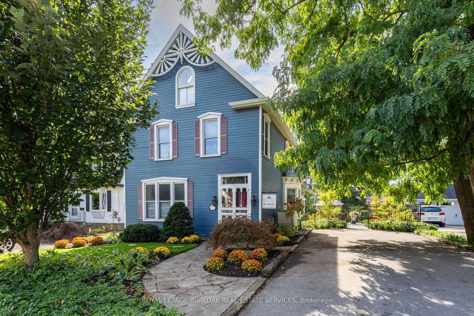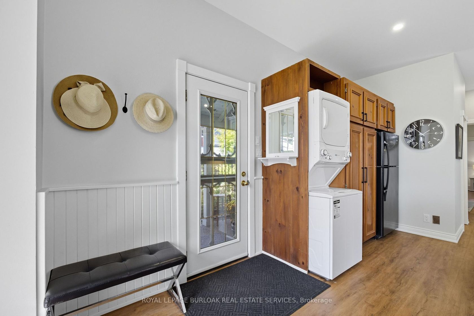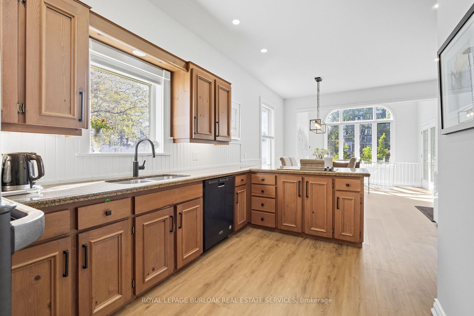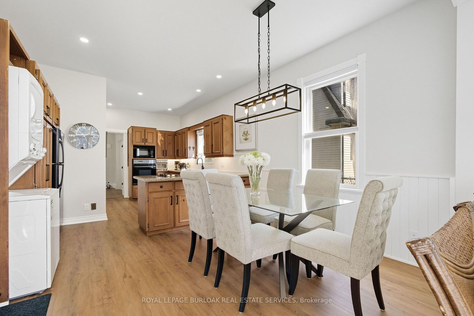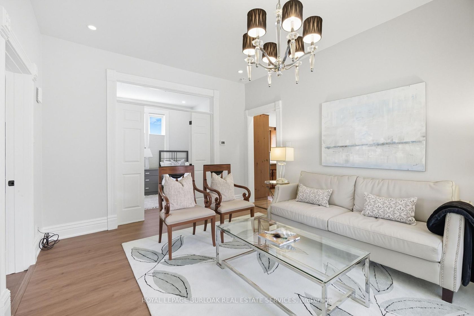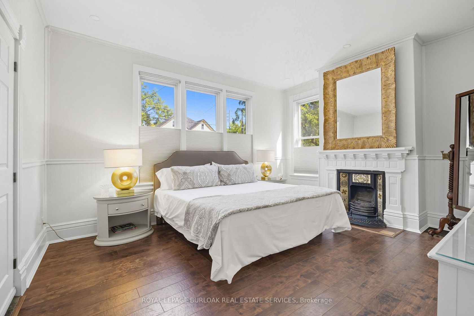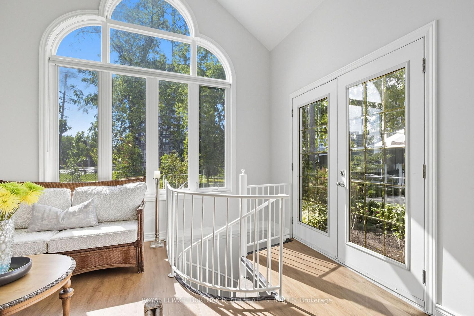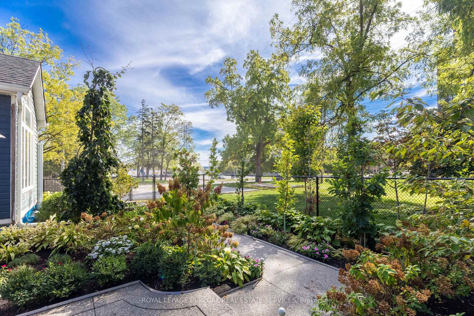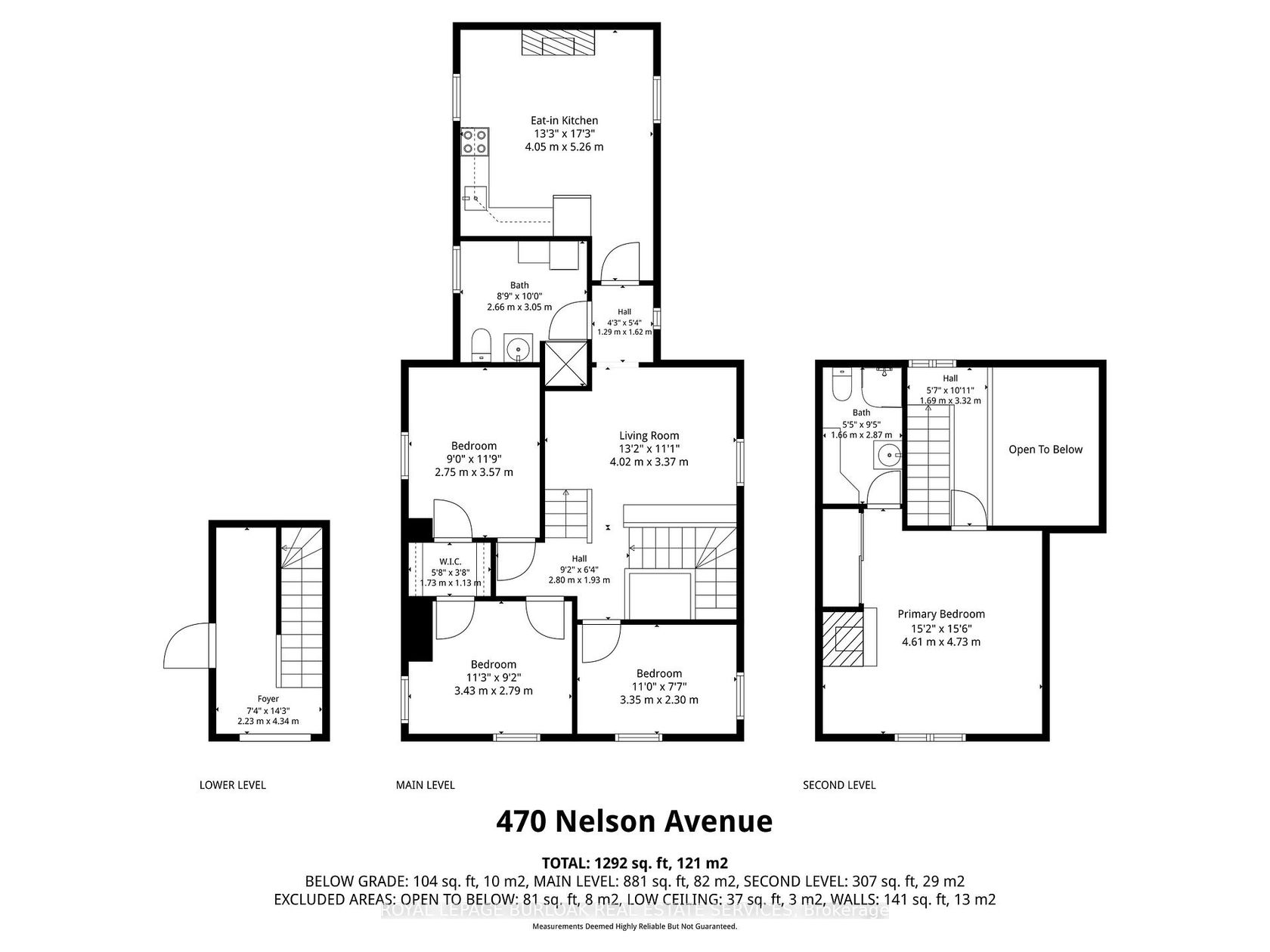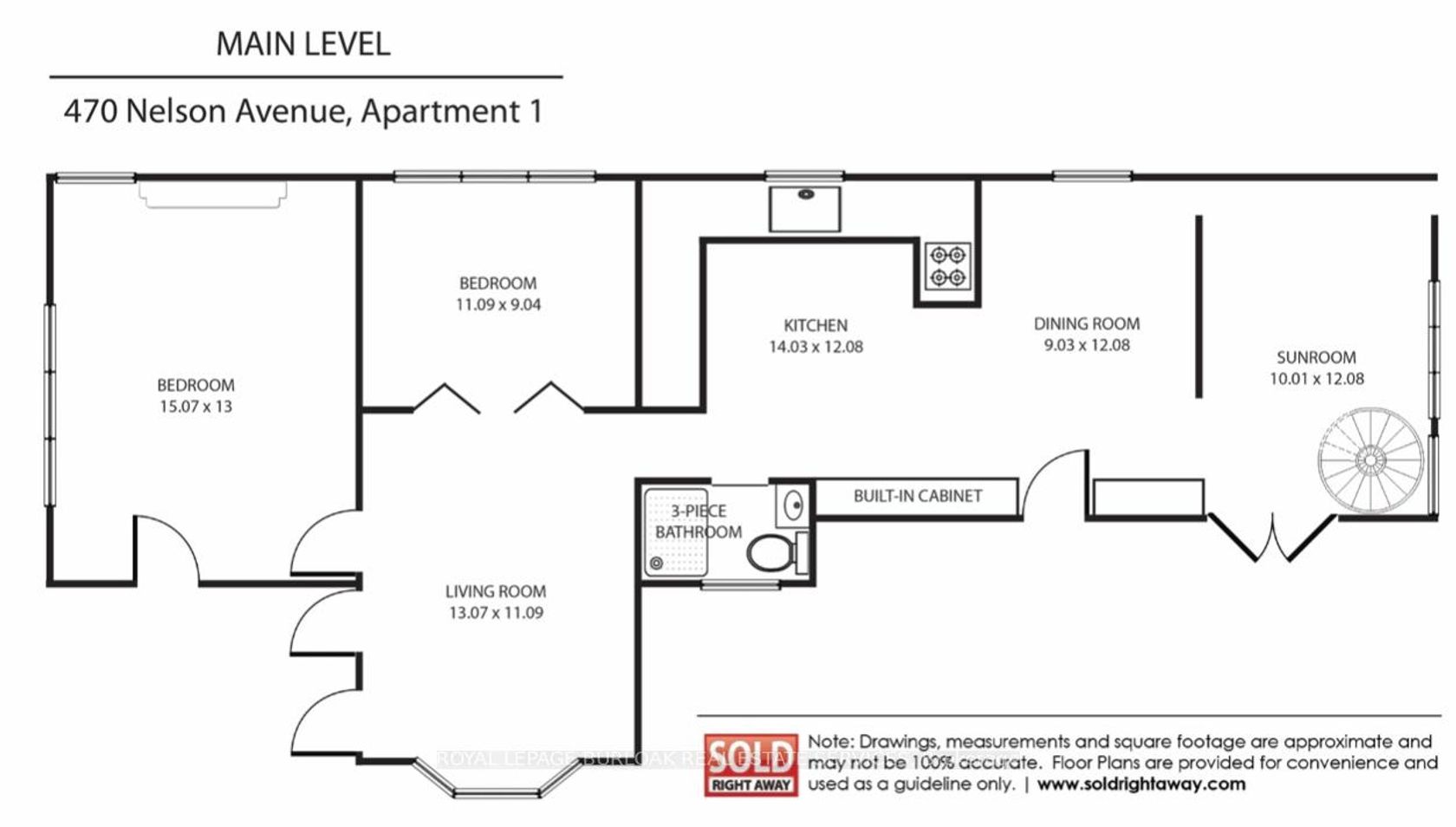470 Nelson Avenue, Brant, Burlington (W12448856)
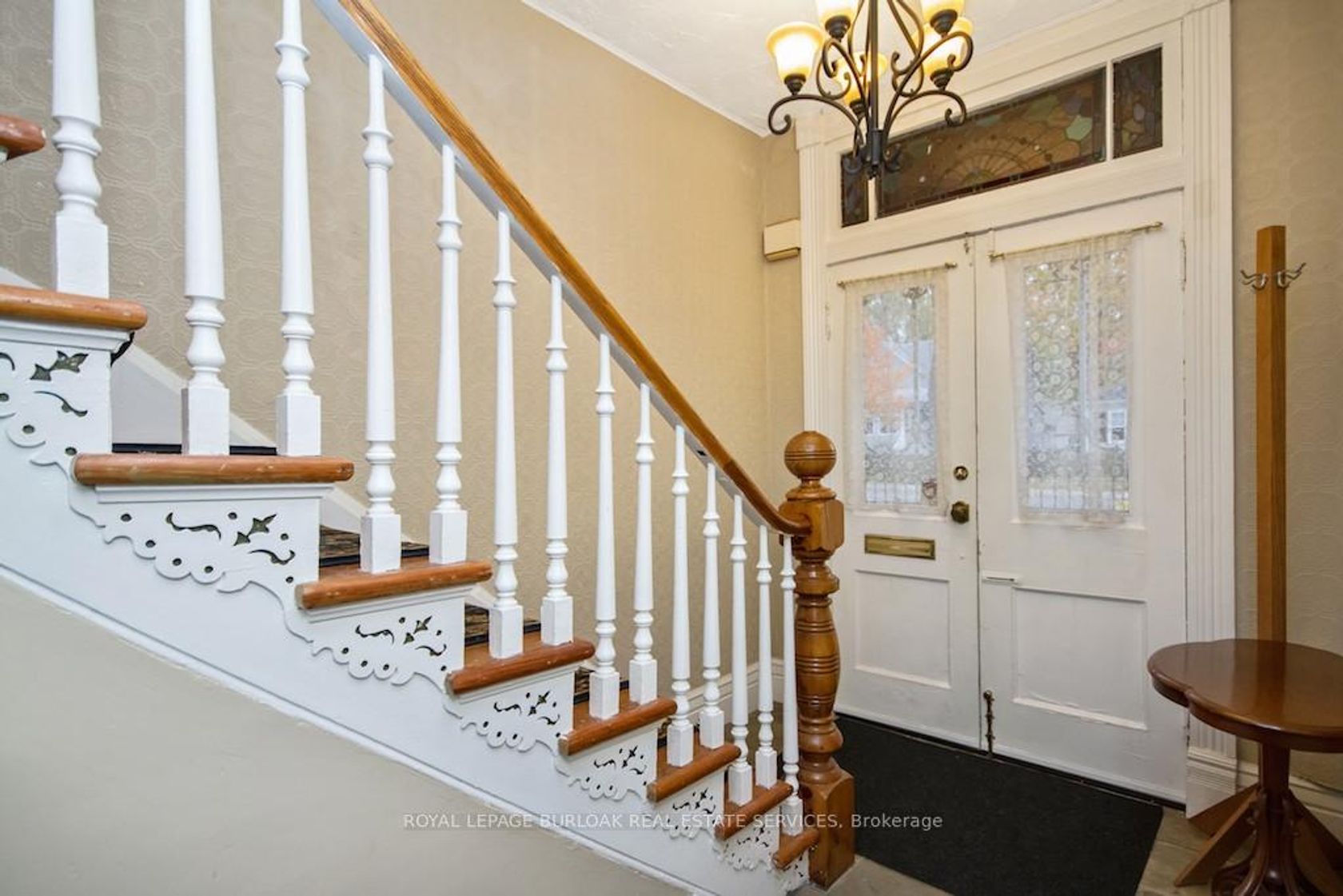
$1,449,900
470 Nelson Avenue
Brant
Burlington
basic info
6 Bedrooms, 3 Bathrooms
Size: 2,000 sqft
Lot: 5,299 sqft
(50.00 ft X 105.97 ft)
MLS #: W12448856
Property Data
Built: 1925
Taxes: $6,684.53 (2025)
Parking: 3 Parking(s)
Detached in Brant, Burlington, brought to you by Loree Meneguzzi
A Sweet Blend of History in a New Age World! This stunning heritage home has been beautifully restored to capture the magic of a bygone era -seamlessly blended with todays modern must-haves. A rare 2.5-storey residence, this property offers exceptional space and versatility. Currently featuring a main-floor and basement 2-bedroom, 1-bathroom apartment, plus a separate upper 4-bedroom, 2-bath unit, its ideal for multigenerational living or income potential! Enter through the charming side entrance, sheltered by a covered porch that overlooks the backyard oasis complete with perennial gardens and exposed aggregate concrete pathways. Inside, the main unit has been tastefully updated, showcasing an open-concept kitchen and dining area that overlooks the sunroom with floor-to-ceiling windows and warm afternoon light, cozy living room and primary bedroom with fireplace (ready for a gas insert) offer comfort and character, complemented by an additional bedroom, a 3-piece bathroom, in-suite laundry and a lower level family room with separate walk-up. The upper unit, currently rented, welcomes you with its original spiral staircase and offers three bedrooms, a bright living room, a generous eat-in kitchen with gas fireplace, 3-piece bathroom, and in-suite laundry. Upstairs, you'll discover a private primary retreat with vaulted ceilings, a gas fireplace, and a 3-piece ensuite, where natural light pours in through the skylights. A truly unique property that blends historic charm with modern convenience, set in an unbeatable location near Burlington's vibrant downtown and lakefront.
Listed by ROYAL LEPAGE BURLOAK REAL ESTATE SERVICES.
 Brought to you by your friendly REALTORS® through the MLS® System, courtesy of Brixwork for your convenience.
Brought to you by your friendly REALTORS® through the MLS® System, courtesy of Brixwork for your convenience.
Disclaimer: This representation is based in whole or in part on data generated by the Brampton Real Estate Board, Durham Region Association of REALTORS®, Mississauga Real Estate Board, The Oakville, Milton and District Real Estate Board and the Toronto Real Estate Board which assumes no responsibility for its accuracy.
Want To Know More?
Contact Loree now to learn more about this listing, or arrange a showing.
specifications
| type: | Detached |
| style: | 2 1/2 Storey |
| taxes: | $6,684.53 (2025) |
| bedrooms: | 6 |
| bathrooms: | 3 |
| frontage: | 50.00 ft |
| lot: | 5,299 sqft |
| sqft: | 2,000 sqft |
| parking: | 3 Parking(s) |
