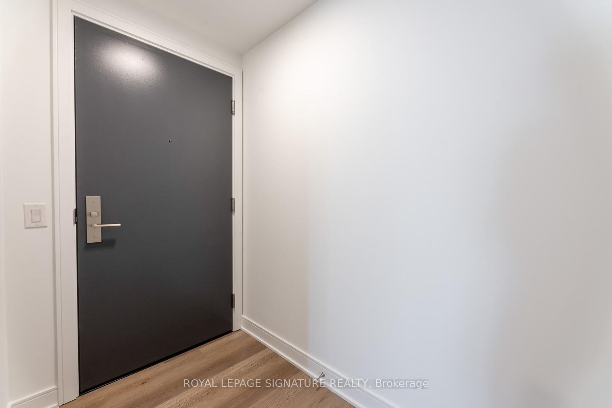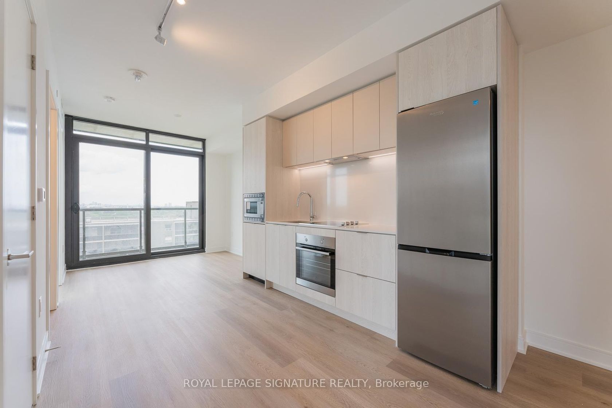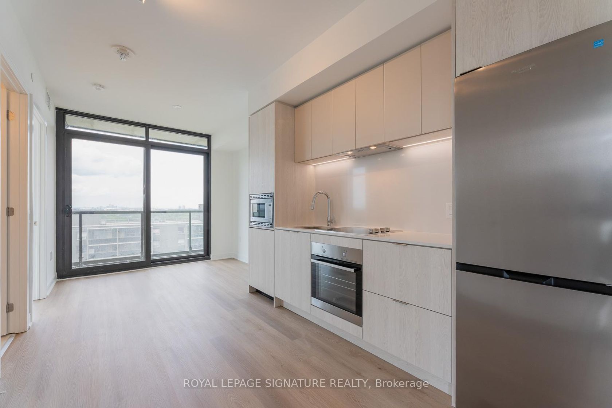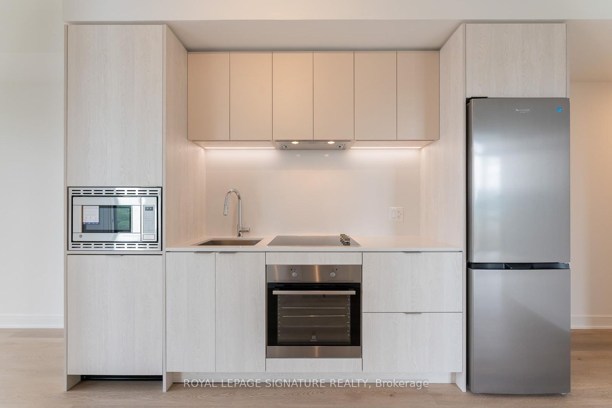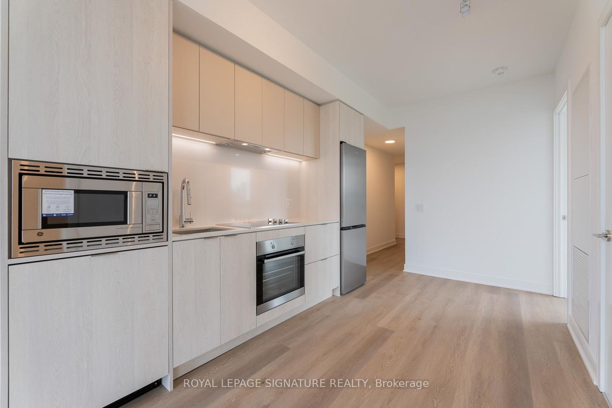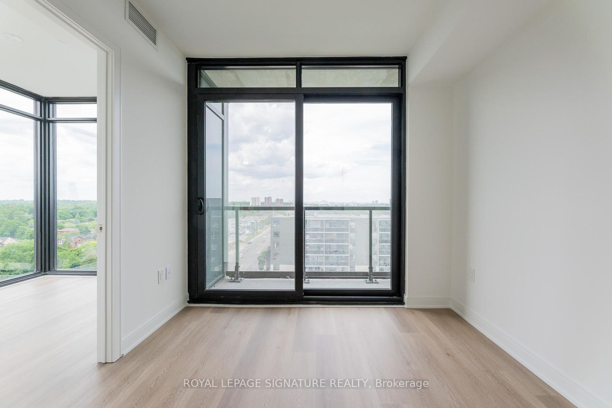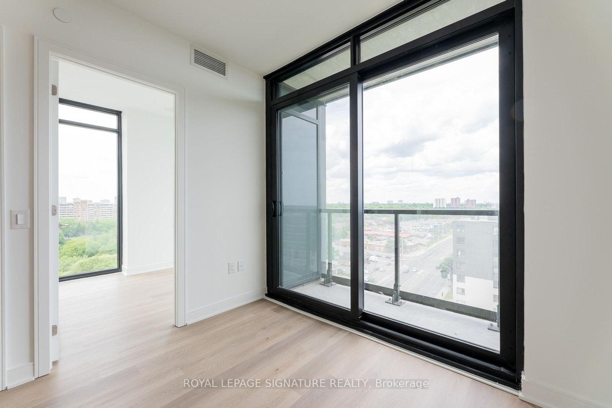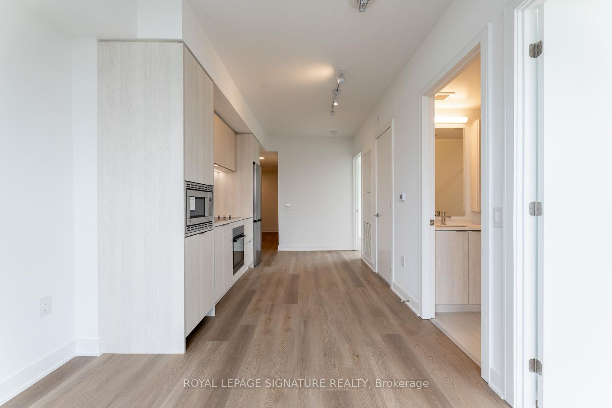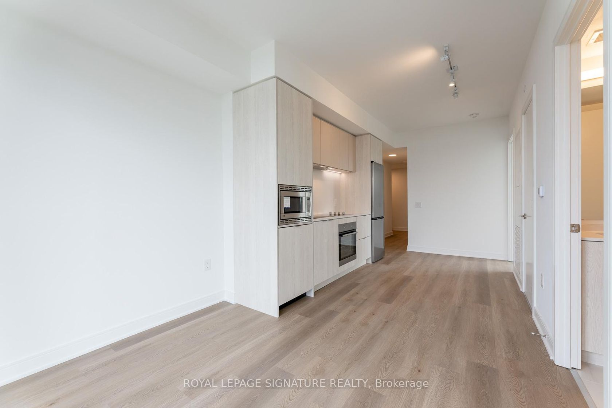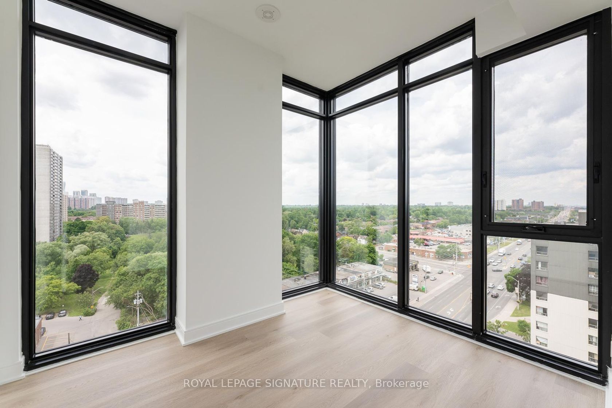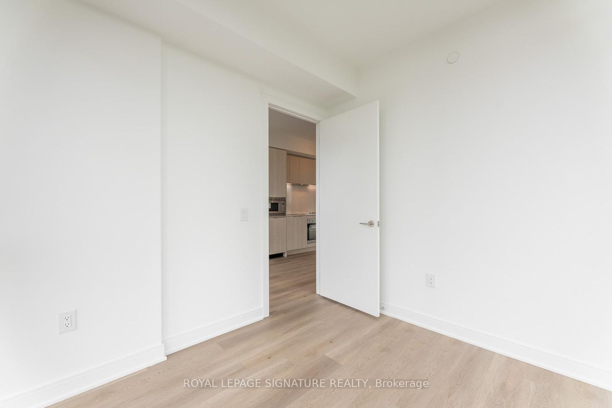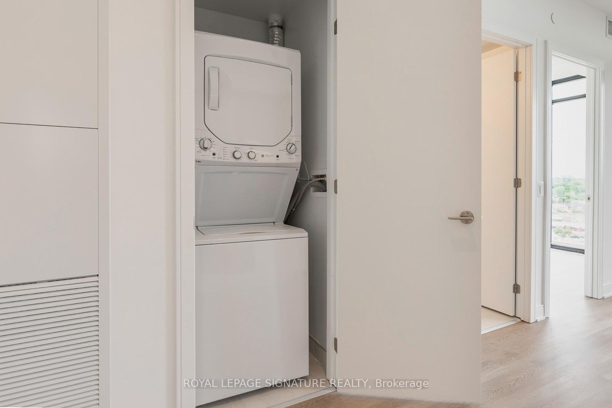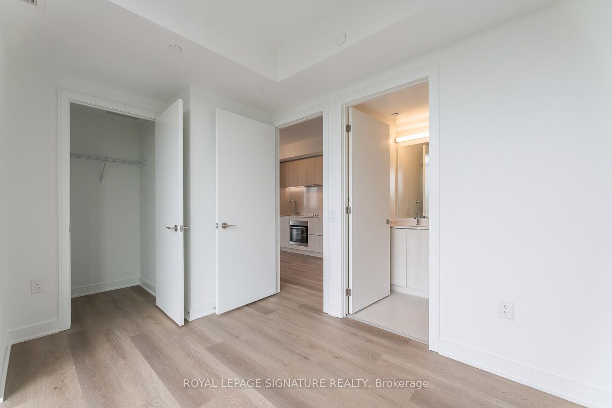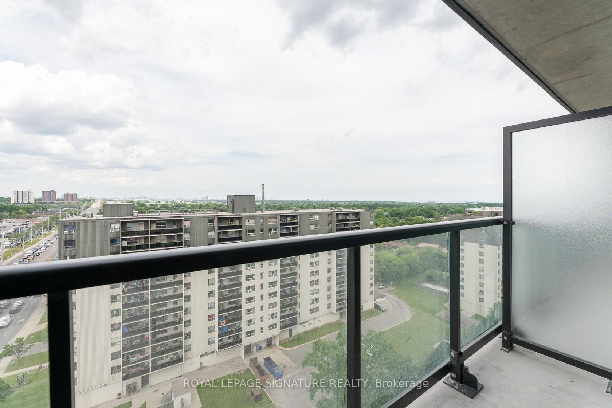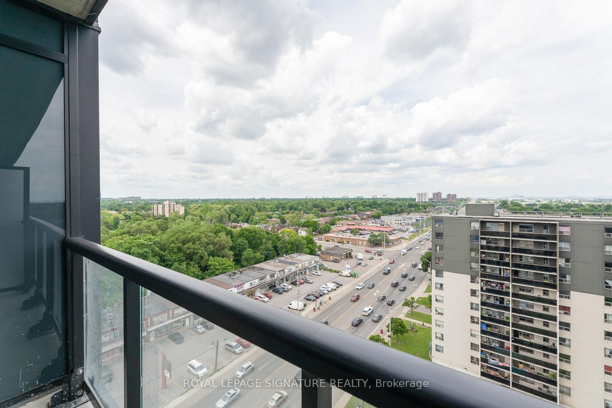1204 - 86 Dundas Street E, Cooksville, Mississauga (W12449006)

$399,990
1204 - 86 Dundas Street E
Cooksville
Mississauga
basic info
1 Bedrooms, 2 Bathrooms
Size: 600 sqft
MLS #: W12449006
Property Data
Built: 2025
Taxes: $3,536.50 (2025)
Levels: 12
Condo in Cooksville, Mississauga, brought to you by Loree Meneguzzi
Situated at the prime intersection of Hurontario & Dundas in Cooksville, this stunning 1+Den, 2Bath condo combines modern design with unmatched connectivity. Offering 646 sq ft of interior living space plus a 30 sq ft balcony, this suite is thoughtfully designed for both style and function. The primary bedroom features a sleek ensuite, while the spacious den can easily serve as a home office or guest room. With 9-foot ceilings, floor-to-ceiling windows, and an open-concept layout, the home feels bright and inviting. The modern kitchen boasts built-in appliances, quartz countertops, and a matching backsplash, perfect for everyday living and entertaining.Enjoy views of the vibrant Cooksville neighbourhood and the convenience of being just minutes from the future Hurontario LRT & BRT stops, Square One, Sheridan College, UTM, and major highways (403, 401, QEW). This unit also comes with a locker for extra storage. World-class amenities include: 24/7 concierge, gym, outdoor terrace, cabana-style BBQ area, party room, and meeting rooms everything you need for modern urban living in the heart of Mississauga!
Listed by ROYAL LEPAGE SIGNATURE REALTY.
 Brought to you by your friendly REALTORS® through the MLS® System, courtesy of Brixwork for your convenience.
Brought to you by your friendly REALTORS® through the MLS® System, courtesy of Brixwork for your convenience.
Disclaimer: This representation is based in whole or in part on data generated by the Brampton Real Estate Board, Durham Region Association of REALTORS®, Mississauga Real Estate Board, The Oakville, Milton and District Real Estate Board and the Toronto Real Estate Board which assumes no responsibility for its accuracy.
Want To Know More?
Contact Loree now to learn more about this listing, or arrange a showing.
specifications
| type: | Condo |
| style: | Apartment |
| taxes: | $3,536.50 (2025) |
| maintenance: | $464.53 |
| bedrooms: | 1 |
| bathrooms: | 2 |
| levels: | 12 storeys |
| sqft: | 600 sqft |
| parking: | 0 Underground |
