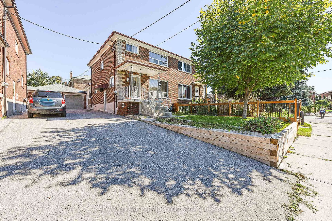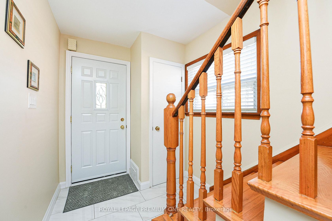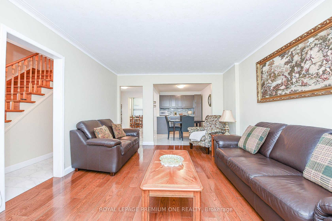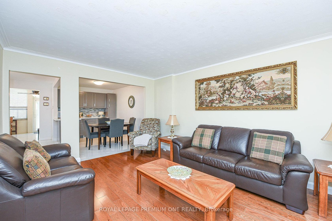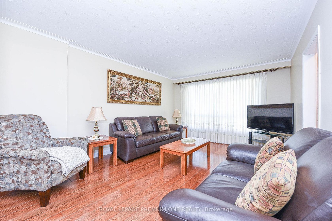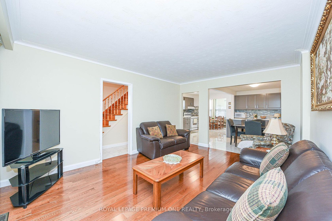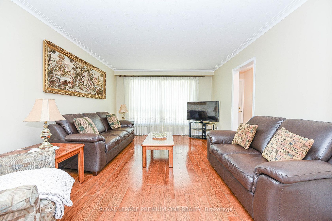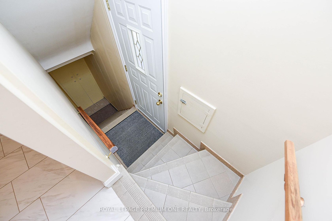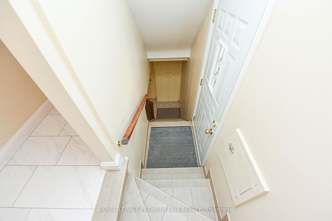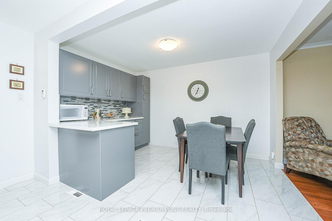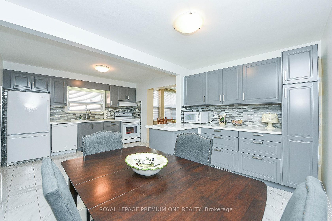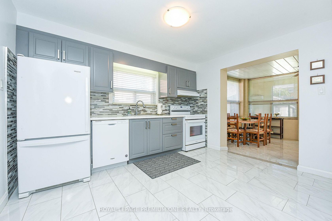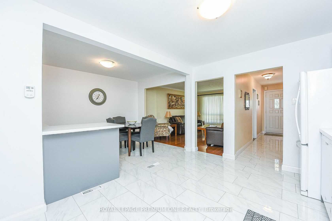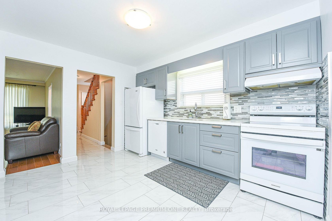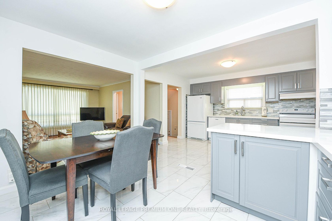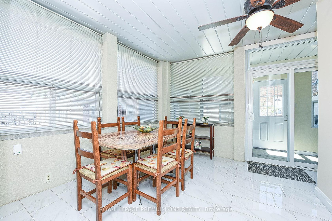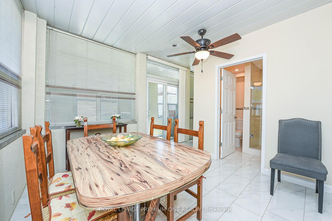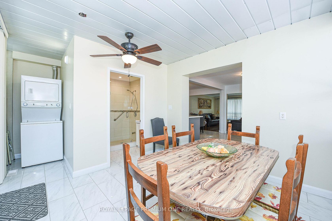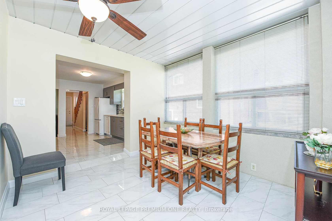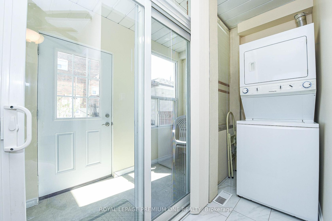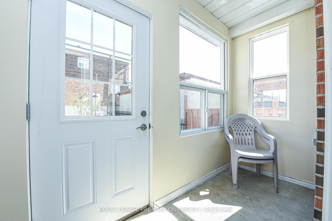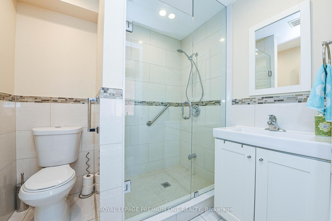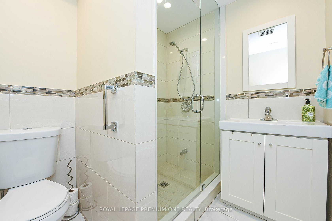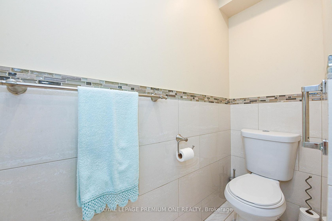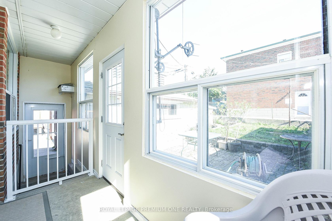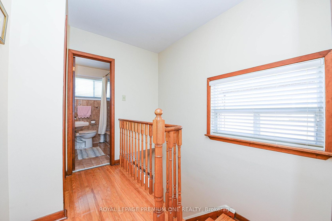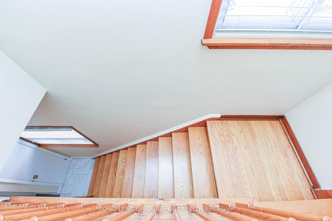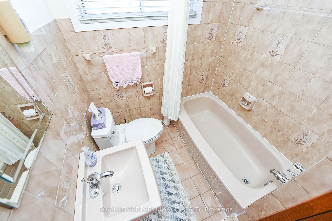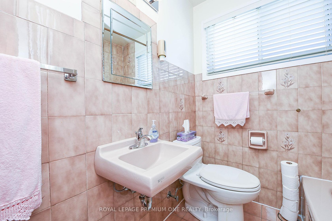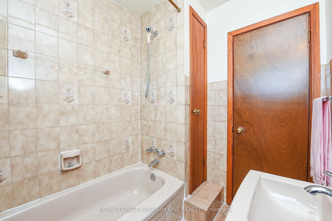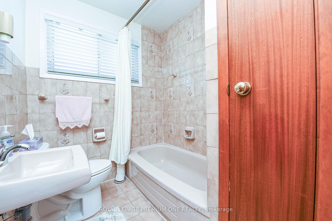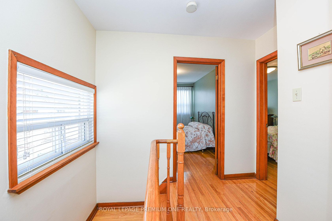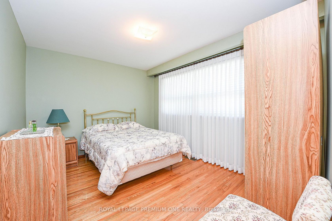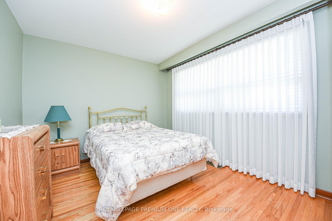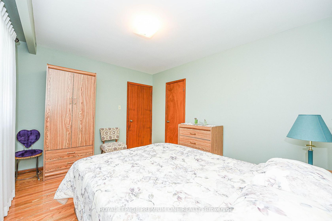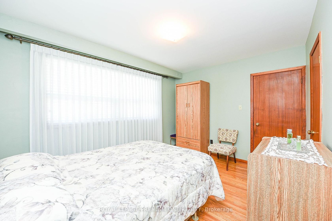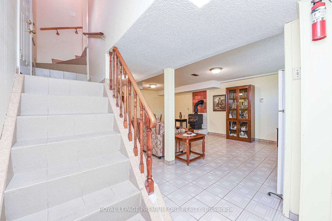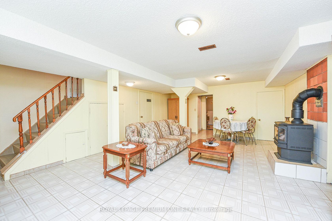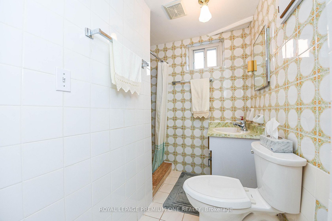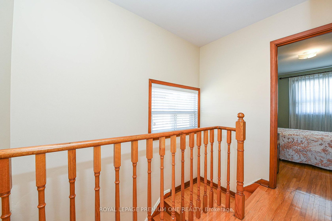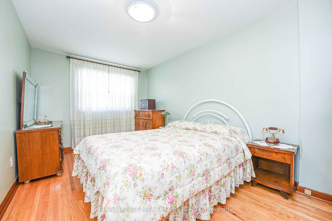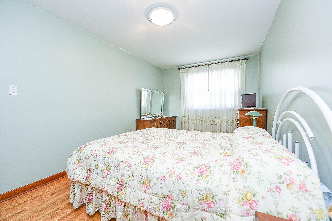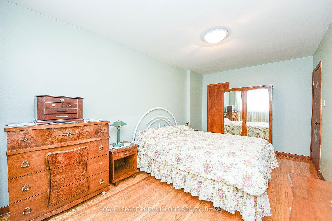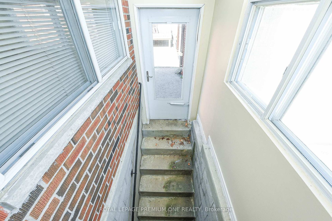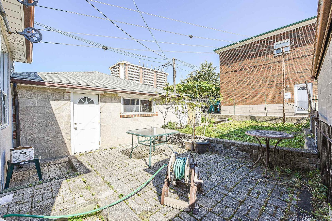63 Haverson Boulevard, Eglinton West, Toronto (W12449144)
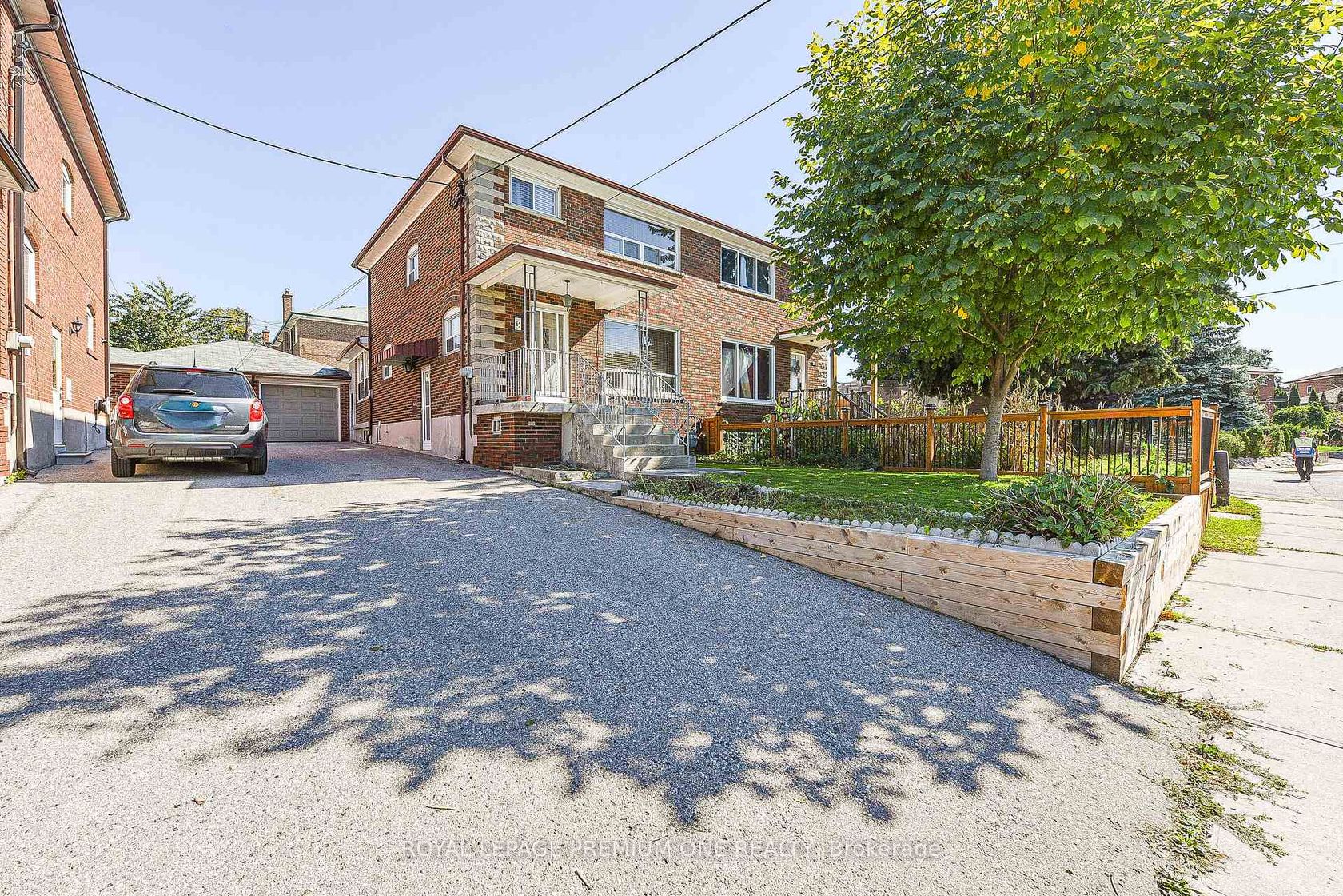
$1,030,000
63 Haverson Boulevard
Eglinton West
Toronto
basic info
3 Bedrooms, 3 Bathrooms
Size: 1,100 sqft
Lot: 3,000 sqft
(30.00 ft X 100.00 ft)
MLS #: W12449144
Property Data
Taxes: $4,261 (2025)
Parking: 5 Detached
Virtual Tour
Semi-Detached in Eglinton West, Toronto, brought to you by Loree Meneguzzi
Welcome to 63 Haverson Boulevard spacious semi-detached home perfectly located just steps from the upcoming Caledonia LRT Station. This bright and inviting 3-bedroom residence has been lovingly maintained and offers an ideal setting for families. Enjoy a generous eat-in kitchen with ceramic floors and backsplash, and hardwood floors throughout the living room and all bedrooms on the second level. The detached garage and long driveway provide abundant parking and side door entrance/access. The high-ceiling basement offers excellent potential, featuring a separate walk-up at the back, a full kitchen, and a 3-piece bathroom perfect for an in-law suite or rental opportunity. Convenience is unmatched with everything at your doorstep Fresco, CIBC, Scotiabank, Canadian Tire, Shoppers Drug Mart, parks, schools, restaurants, bakeries, cafés, and places of worship all within walking distance. Don't miss this opportunity to own a wonderful home in a welcoming community!
Listed by ROYAL LEPAGE PREMIUM ONE REALTY.
 Brought to you by your friendly REALTORS® through the MLS® System, courtesy of Brixwork for your convenience.
Brought to you by your friendly REALTORS® through the MLS® System, courtesy of Brixwork for your convenience.
Disclaimer: This representation is based in whole or in part on data generated by the Brampton Real Estate Board, Durham Region Association of REALTORS®, Mississauga Real Estate Board, The Oakville, Milton and District Real Estate Board and the Toronto Real Estate Board which assumes no responsibility for its accuracy.
Want To Know More?
Contact Loree now to learn more about this listing, or arrange a showing.
specifications
| type: | Semi-Detached |
| style: | 2-Storey |
| taxes: | $4,261 (2025) |
| bedrooms: | 3 |
| bathrooms: | 3 |
| frontage: | 30.00 ft |
| lot: | 3,000 sqft |
| sqft: | 1,100 sqft |
| parking: | 5 Detached |
