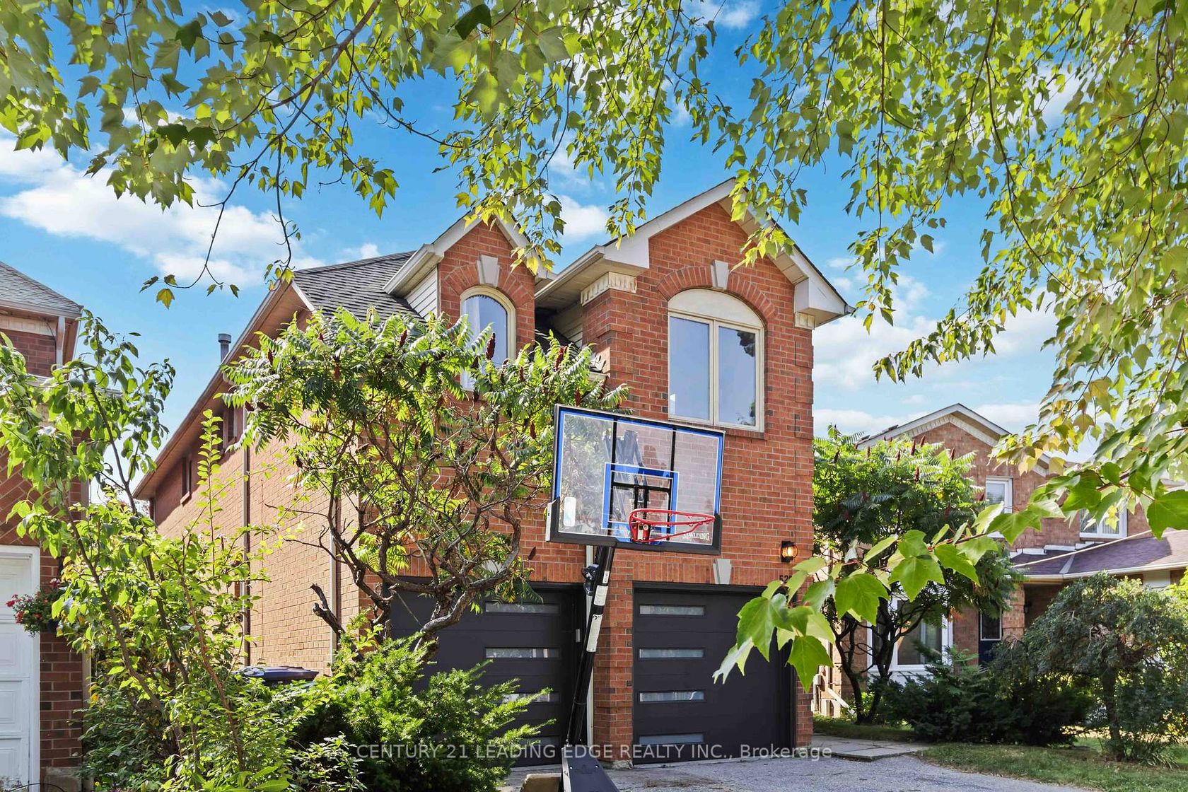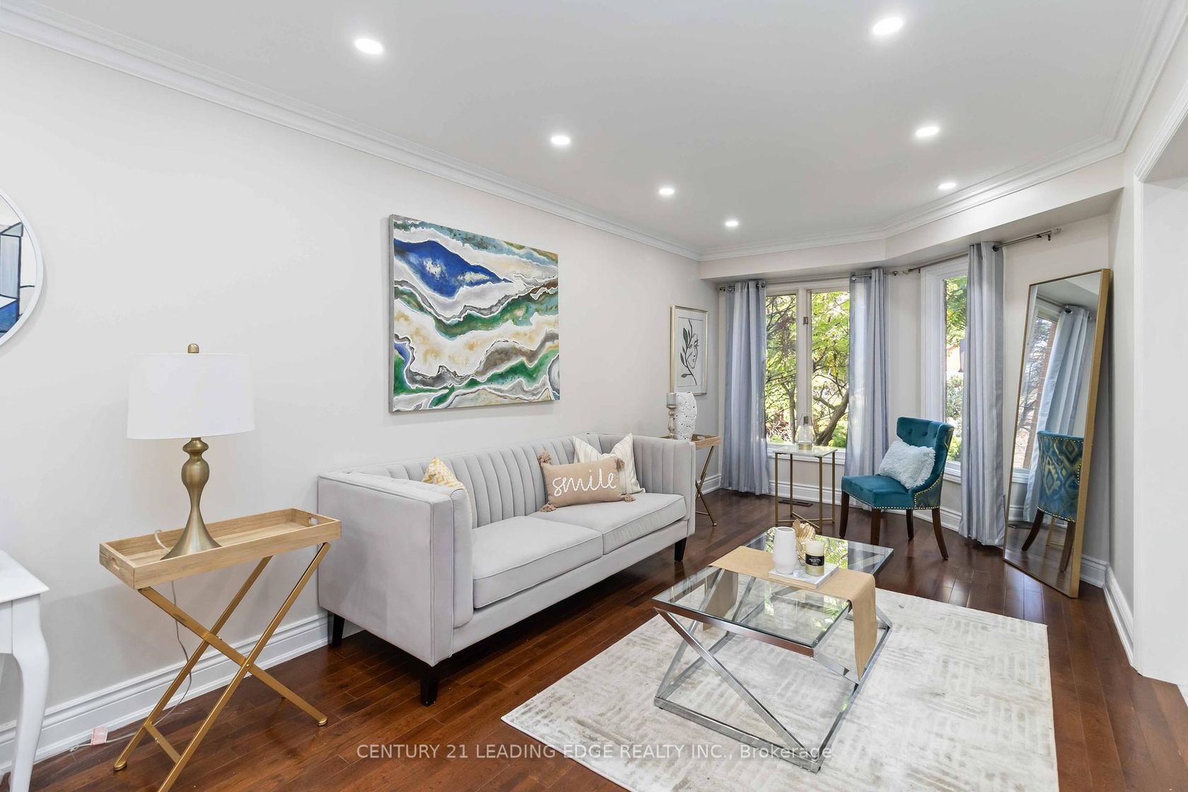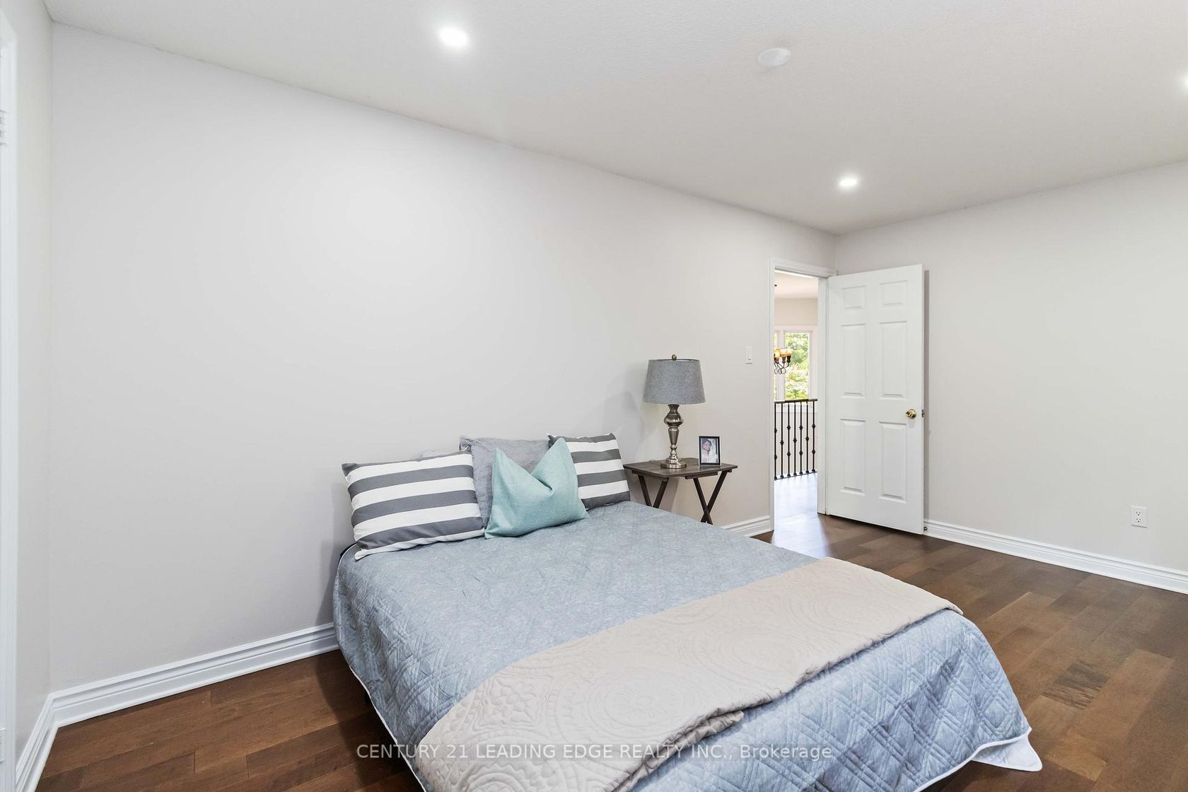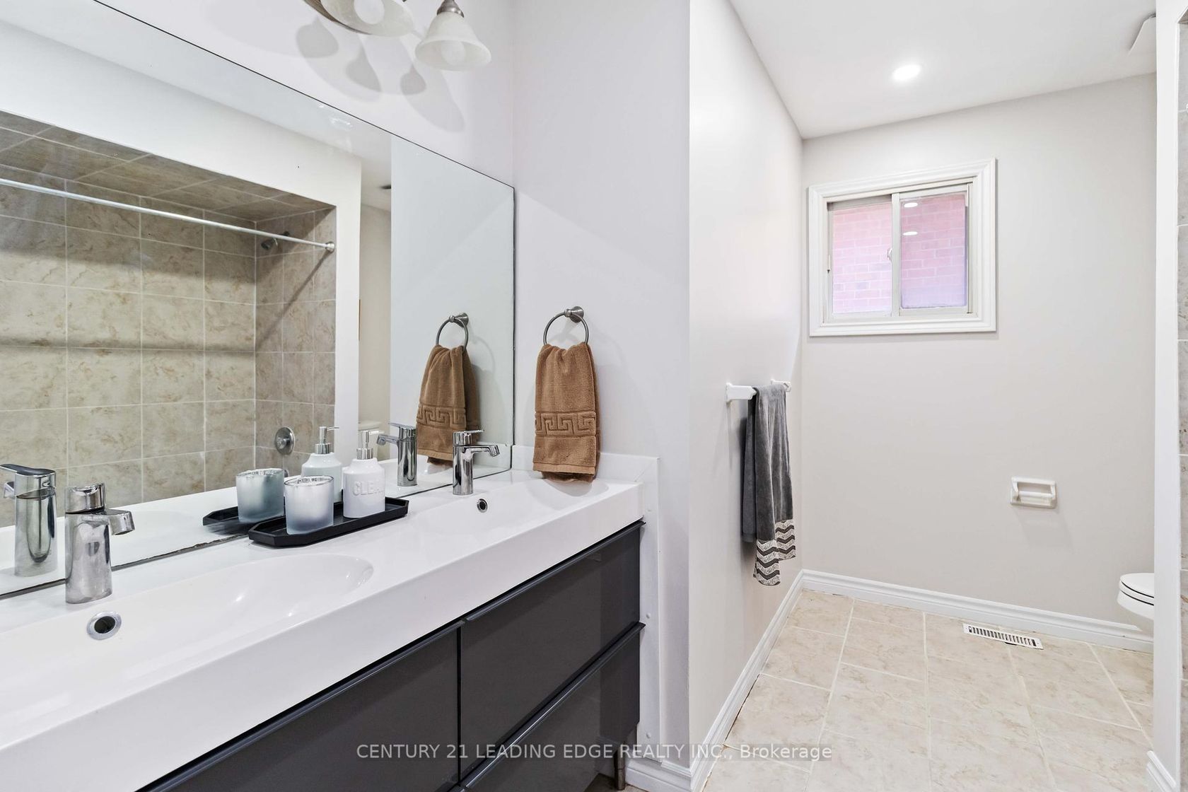5201 CHAMPLAIN Trail, Hurontario, Mississauga (W12449440)

$1,489,000
5201 CHAMPLAIN Trail
Hurontario
Mississauga
basic info
4 Bedrooms, 4 Bathrooms
Size: 3,000 sqft
Lot: 4,437 sqft
(38.32 ft X 115.78 ft)
MLS #: W12449440
Property Data
Taxes: $8,448.03 (2025)
Parking: 4 Attached
Virtual Tour
Detached in Hurontario, Mississauga, brought to you by Loree Meneguzzi
Welcome to this beautifully upgraded 4-bedroom, 4-bathroom home in Mississaugas sought-after Hurontario community. Boasting 3,258 sq ft of elegant living space on a 38ft x 115ft lot, this property offers the perfect blend of modern comfort and timeless style. Step inside to discover hardwood flooring throughout the main living, dining, family room, dedicated office, and second floor. The heart of the home is a chef-inspired kitchen featuring premium stainless steel appliances, quartz countertops, and ample cabinetry ideal for cooking and entertaining. The expansive primary bedroom offers a private retreat with a luxurious 5-piece ensuite and generous closet space. Three additional large bedrooms provide comfort and flexibility for growing families or guests. Enjoy the convenience of a dedicated office, perfect for remote work or study. Located in a family-friendly neighborhood close to top-rated schools, Square One Shopping Centre, public transit, and just minutes from Hwy 401 & 403, this home delivers exceptional lifestyle and accessibility. Dont miss your chance to own this spacious, move in-ready gem in one of Mississaugas most vibrant communities!
Listed by CENTURY 21 LEADING EDGE REALTY INC..
 Brought to you by your friendly REALTORS® through the MLS® System, courtesy of Brixwork for your convenience.
Brought to you by your friendly REALTORS® through the MLS® System, courtesy of Brixwork for your convenience.
Disclaimer: This representation is based in whole or in part on data generated by the Brampton Real Estate Board, Durham Region Association of REALTORS®, Mississauga Real Estate Board, The Oakville, Milton and District Real Estate Board and the Toronto Real Estate Board which assumes no responsibility for its accuracy.
Want To Know More?
Contact Loree now to learn more about this listing, or arrange a showing.
specifications
| type: | Detached |
| style: | 2-Storey |
| taxes: | $8,448.03 (2025) |
| bedrooms: | 4 |
| bathrooms: | 4 |
| frontage: | 38.32 ft |
| lot: | 4,437 sqft |
| sqft: | 3,000 sqft |
| parking: | 4 Attached |
































































































