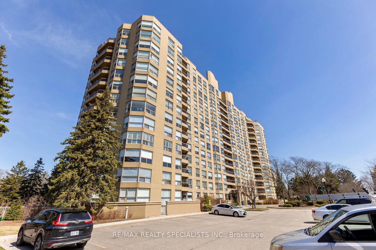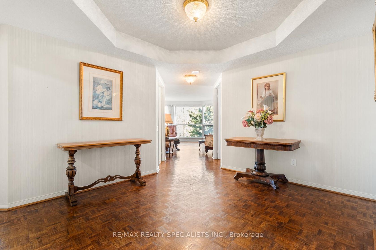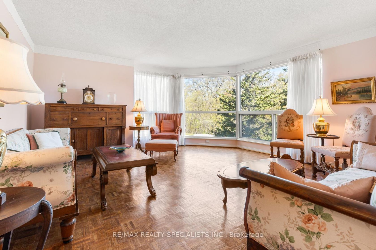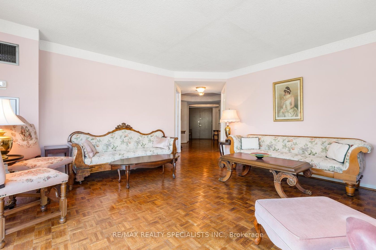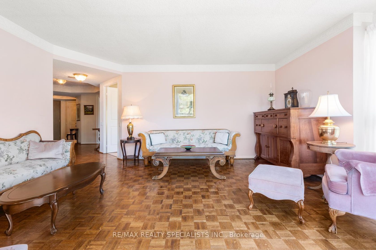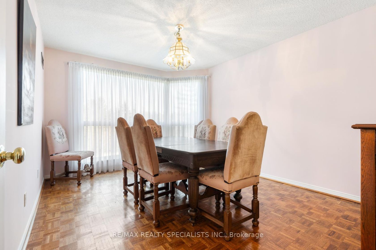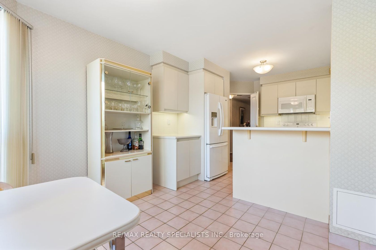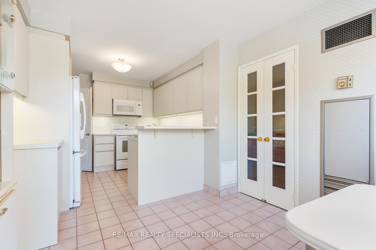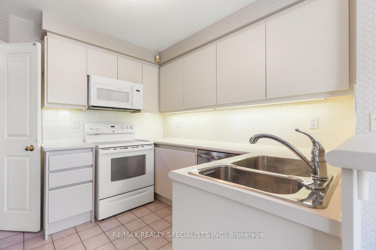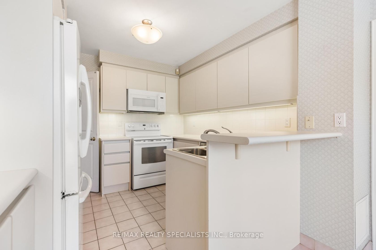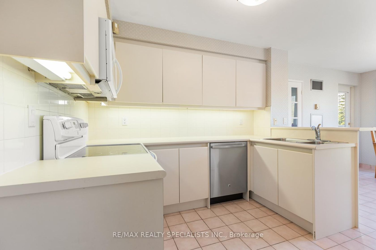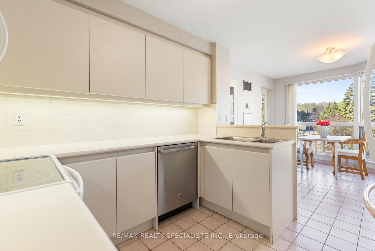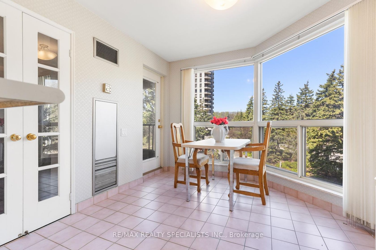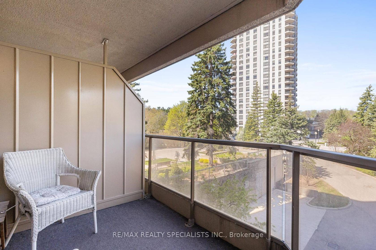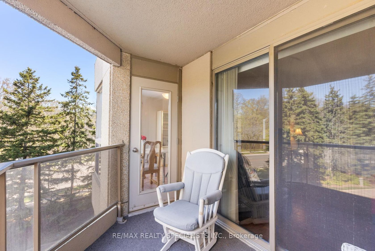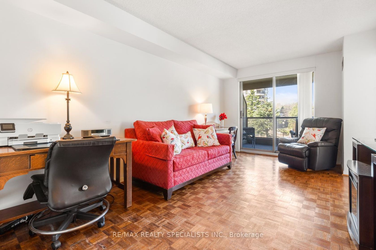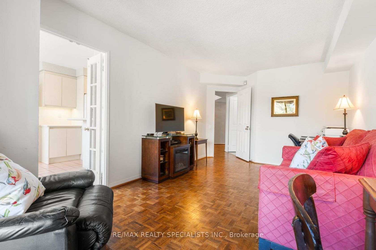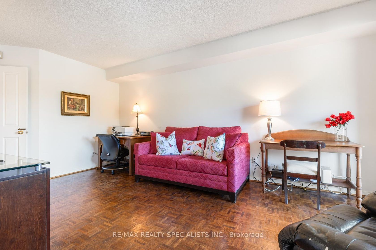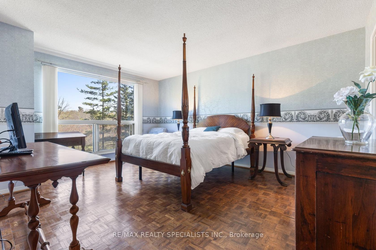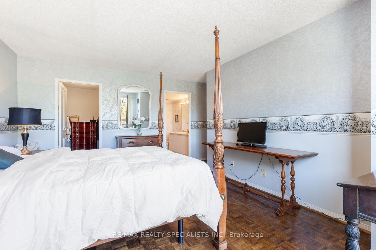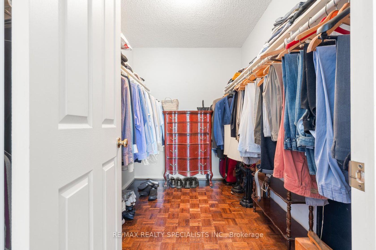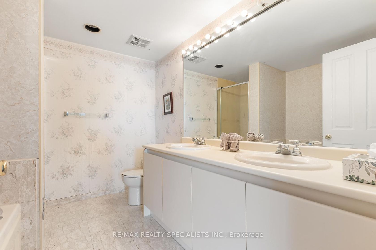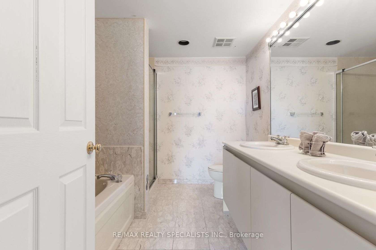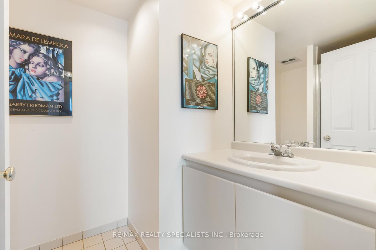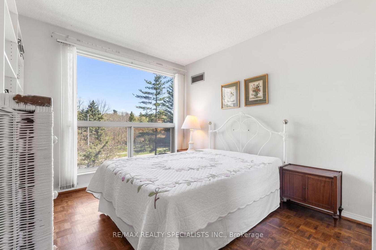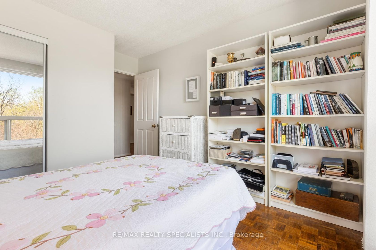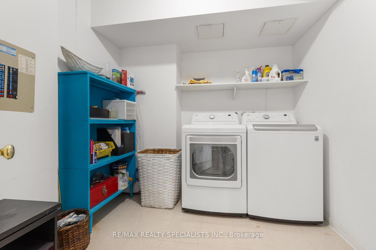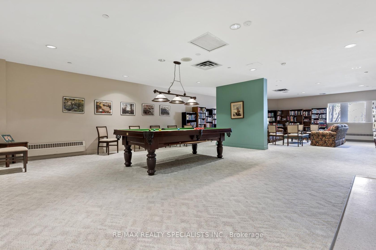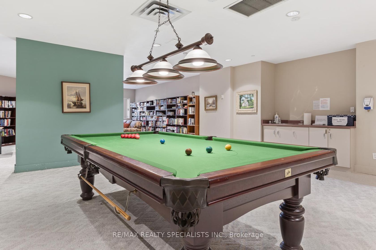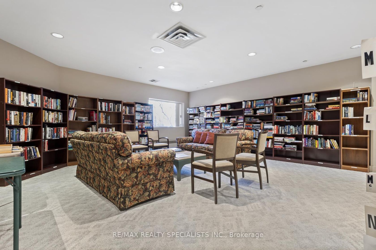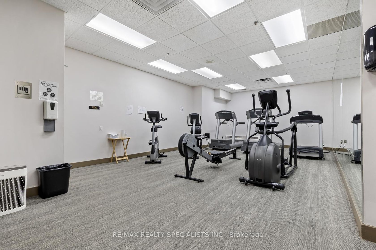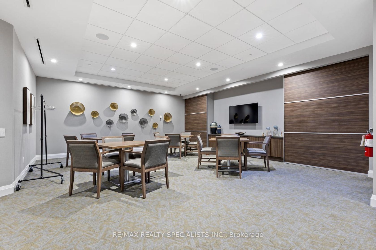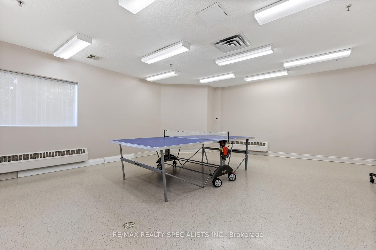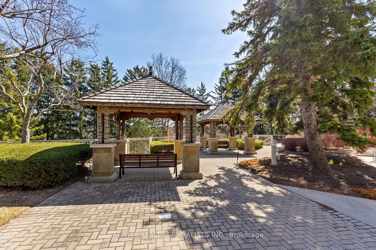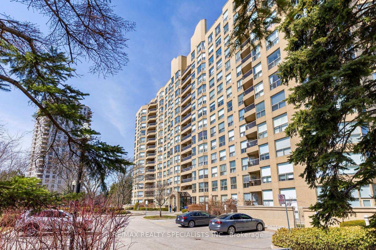204 - 1800 The Collegeway, Erin Mills, Mississauga (W12449628)
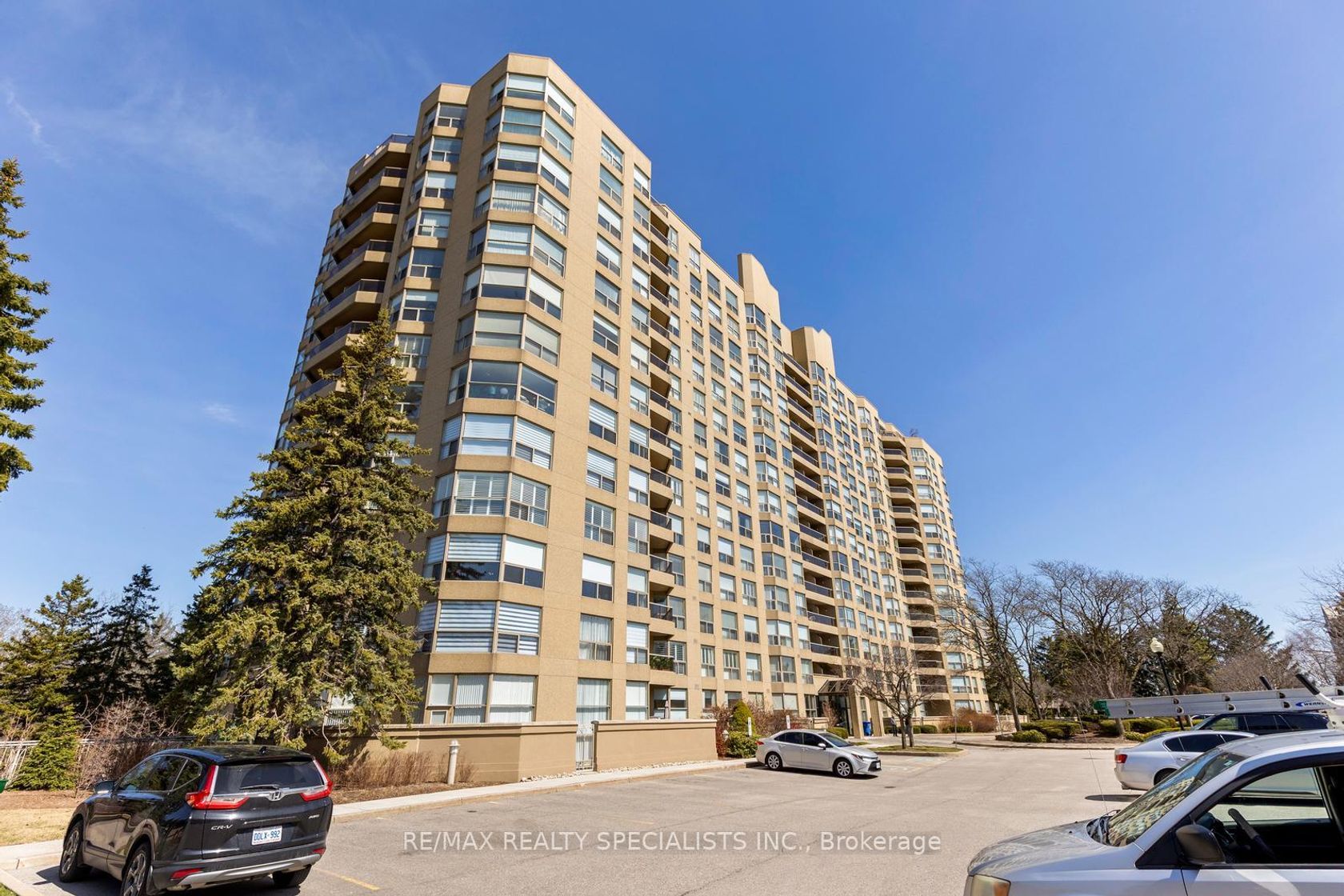
$899,000
204 - 1800 The Collegeway
Erin Mills
Mississauga
basic info
2 Bedrooms, 2 Bathrooms
Size: 1,600 sqft
MLS #: W12449628
Property Data
Taxes: $4,944 (2024)
Levels: 2
Condo in Erin Mills, Mississauga, brought to you by Loree Meneguzzi
1690 SQ. FT. CORNER SUITE IN LUXURIOUS (GRANITE GATES). THIS AWARD WINNING 'AUGUSTA' MODEL O/LOOKING GREENBELT & SAWMILL VALLEY WALKING TRAIL FEATURES APPLIANCES, 1 SPACIOUS LOCKER & 2 PARKING SPACES. WELL MAINTAINED BLDG WITH 24 HOUR CONCIERGE/SECURITY & GATED ENTRANCE. THE EXCEPTIONAL AMENITIES INCLUDE AN INDOOR SALT WATER POOL, JACUZZI, SAUNA, EXERCISE/GYM, BILLIARD/LIBRARY ROOM. PARTY/ MEETING RM. WITH KITCHEN & POWDER RM. HOBBY ROOM, GAZEBO, OUTDOOR BBQ AREA & VISITOR PARKING. CLOSE TO ALL AMENITIES INCLUDING CREDIT VALLEY & MISSISSAUGA GOLF & COUNTRY CLUBS.
Listed by RE/MAX REALTY SPECIALISTS INC..
 Brought to you by your friendly REALTORS® through the MLS® System, courtesy of Brixwork for your convenience.
Brought to you by your friendly REALTORS® through the MLS® System, courtesy of Brixwork for your convenience.
Disclaimer: This representation is based in whole or in part on data generated by the Brampton Real Estate Board, Durham Region Association of REALTORS®, Mississauga Real Estate Board, The Oakville, Milton and District Real Estate Board and the Toronto Real Estate Board which assumes no responsibility for its accuracy.
Want To Know More?
Contact Loree now to learn more about this listing, or arrange a showing.
specifications
| type: | Condo |
| building: | 1800 The Collegeway, Mississauga |
| style: | Apartment |
| taxes: | $4,944 (2024) |
| maintenance: | $1,620.00 |
| bedrooms: | 2 |
| bathrooms: | 2 |
| levels: | 2 storeys |
| sqft: | 1,600 sqft |
| view: | City, Clear, Park/Greenbelt, Skyline, Trees/Wood |
| parking: | 2 Underground |
