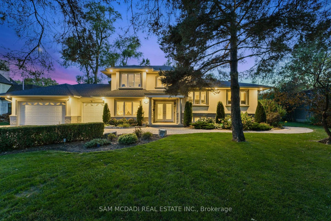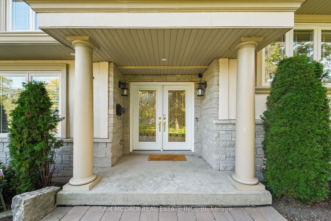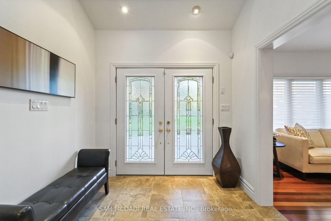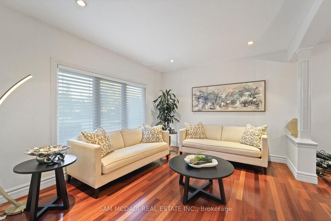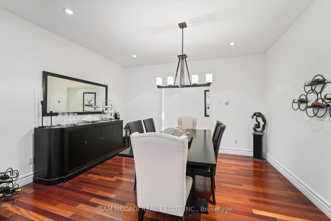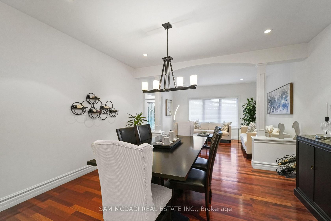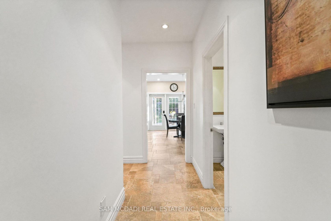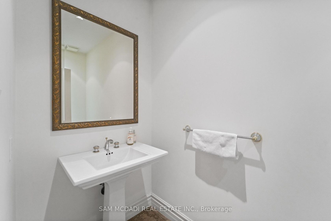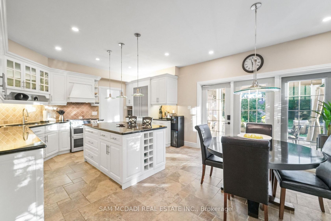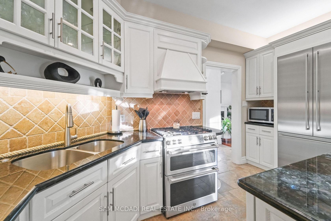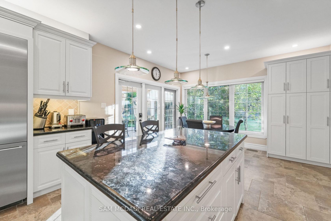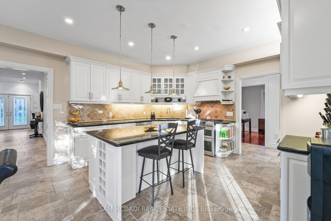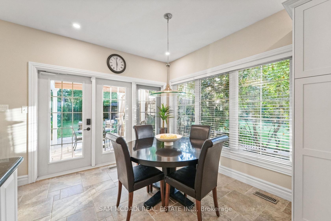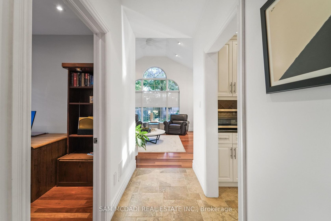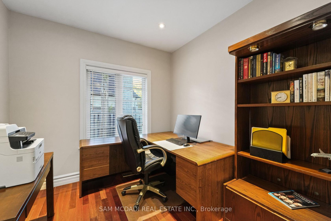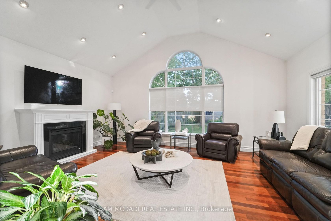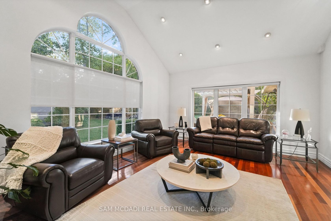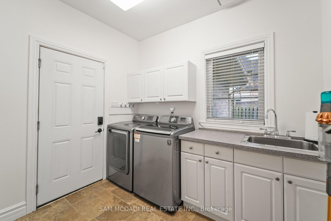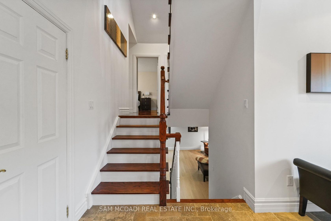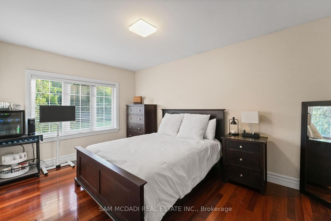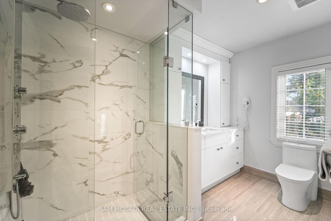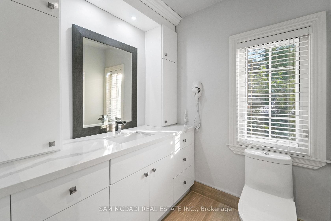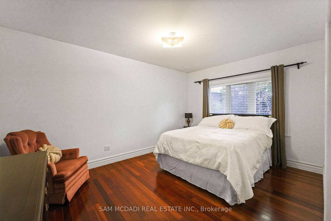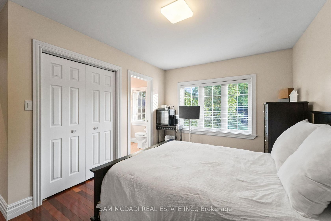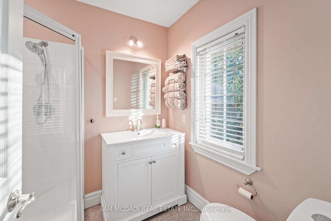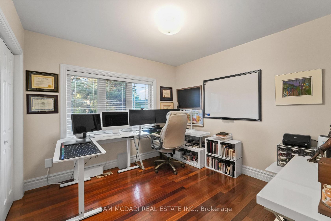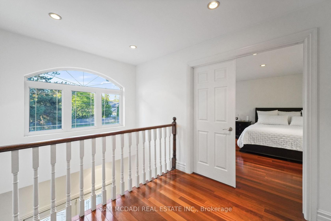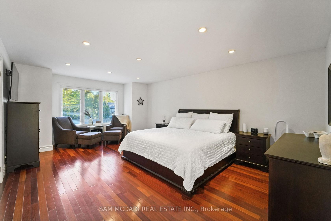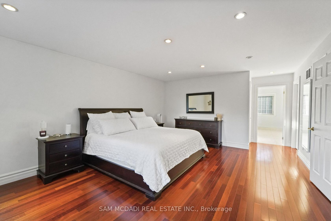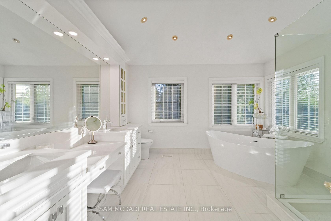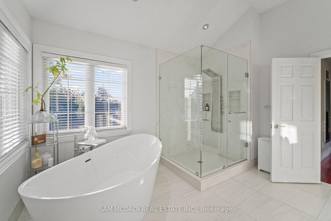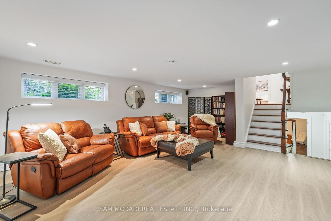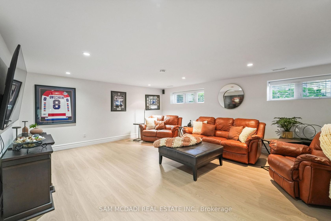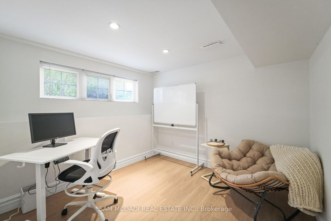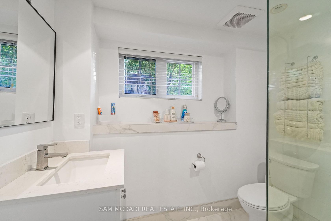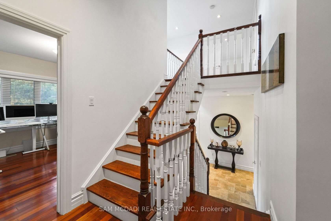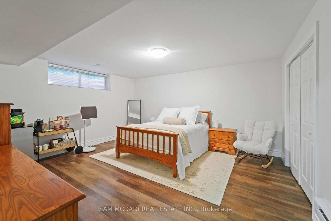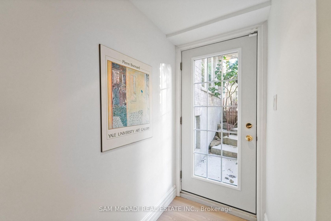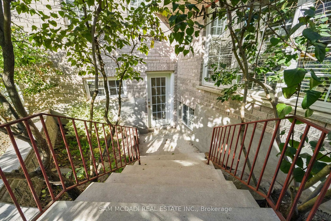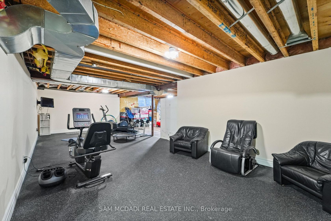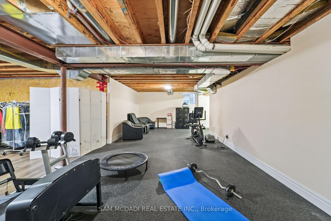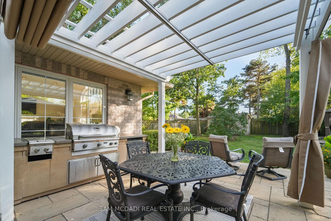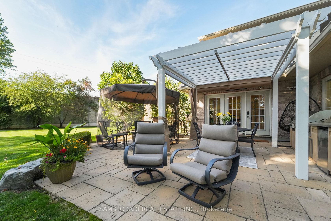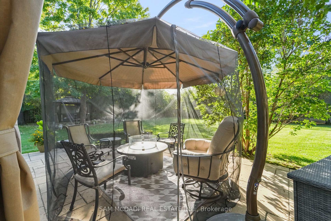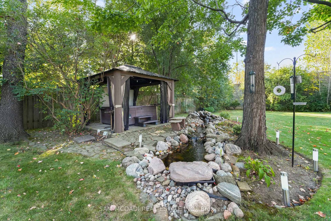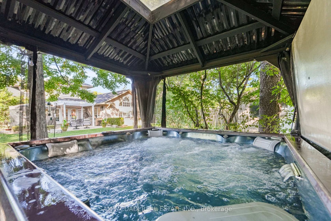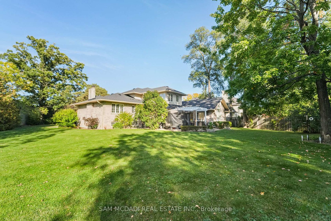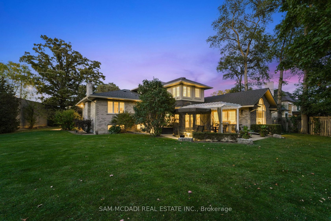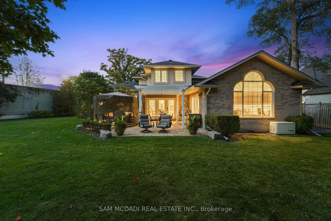724 Atoka Drive, Lorne Park, Mississauga (W12449718)
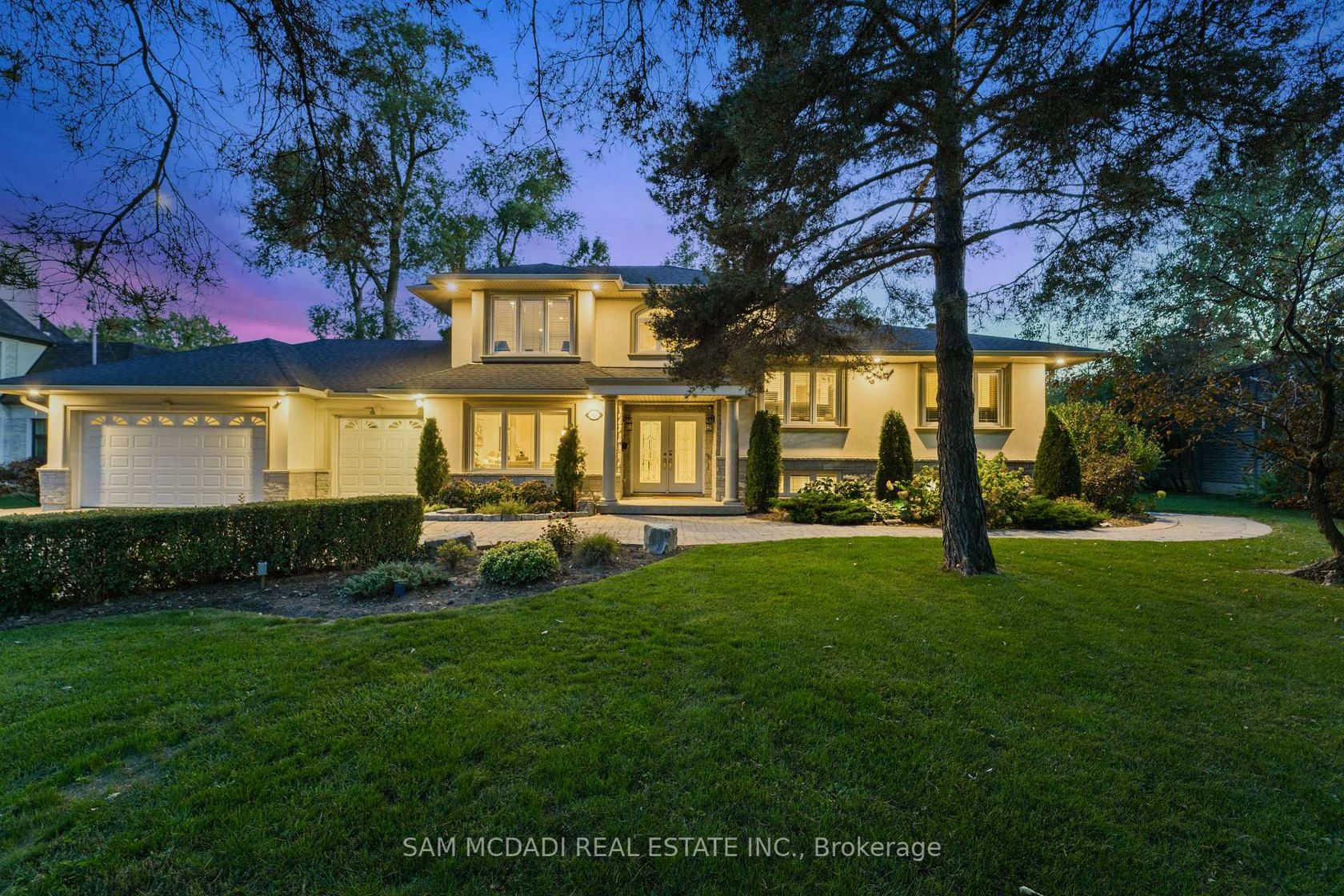
$2,588,000
724 Atoka Drive
Lorne Park
Mississauga
basic info
4 Bedrooms, 5 Bathrooms
Size: 2,500 sqft
MLS #: W12449718
Property Data
Taxes: $11,734 (2025)
Parking: 8 Attached
Virtual Tour
Detached in Lorne Park, Mississauga, brought to you by Loree Meneguzzi
Welcome to 724 Atoka Drive, a rare offering in prestigious Lorne Park, tucked quietly at the end of a private cul-de-sac. This residence boasts nearly 4500 SF and rests on a sprawling half-acre lot with a landscaped pond, cascading water feature, and multiple outdoor living zones designed for both entertaining and quiet retreat. As you enter, soaring 9' - 15' ceilings and oversized windows flood the home with natural light. The main floor features formal living and dining rooms with rich hardwood floors, a cozy family room with gas fireplace and vaulted ceilings, a bright home office, and a gourmet granite kitchen with stainless steel appliances, custom cabinetry, and an expansive island, perfect for hosting or everyday living.Above, four spacious bedrooms await, including a luxurious primary retreat with pot lights, large walk-in closet, and a spa-inspired ensuite featuring heated floors, dual vanities, glass shower, and a freestanding tub. The three additional bedrooms include ensuite / semi-ensuite access and ample closets, promising privacy and comfort.The finished lower level provides a versatile rec room, fitness area, and a private bedroom with ensuite ideal for guests, in-laws, or teens and a separate entrance.Outdoors, enjoy a covered patio, fire pit lounge, hot tub cabana, and open lawns where children can play. The tranquil pond and mature trees create a private, resort-like atmosphere. Yet, just minutes away are the winding trails of Rattray Marsh, lakeside sunsets at Jack Darling Park, boutique dining in Port Credit Village, and quick QEW/GO access for effortless downtown commute.
Listed by SAM MCDADI REAL ESTATE INC..
 Brought to you by your friendly REALTORS® through the MLS® System, courtesy of Brixwork for your convenience.
Brought to you by your friendly REALTORS® through the MLS® System, courtesy of Brixwork for your convenience.
Disclaimer: This representation is based in whole or in part on data generated by the Brampton Real Estate Board, Durham Region Association of REALTORS®, Mississauga Real Estate Board, The Oakville, Milton and District Real Estate Board and the Toronto Real Estate Board which assumes no responsibility for its accuracy.
Want To Know More?
Contact Loree now to learn more about this listing, or arrange a showing.
specifications
| type: | Detached |
| style: | Sidesplit 3 |
| taxes: | $11,734 (2025) |
| bedrooms: | 4 |
| bathrooms: | 5 |
| frontage: | 124.50 ft |
| sqft: | 2,500 sqft |
| parking: | 8 Attached |
