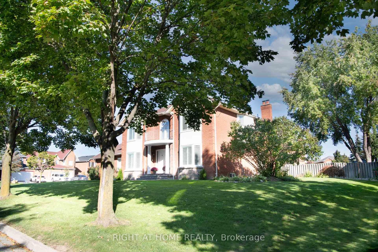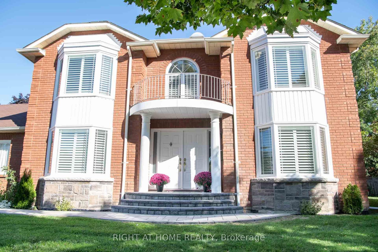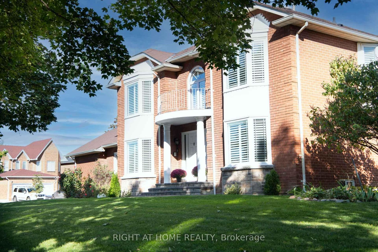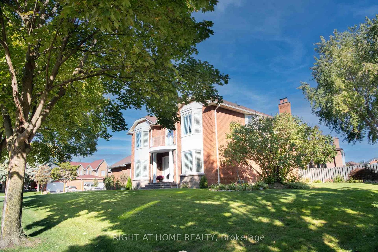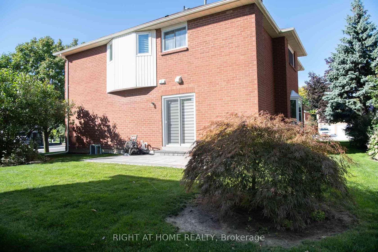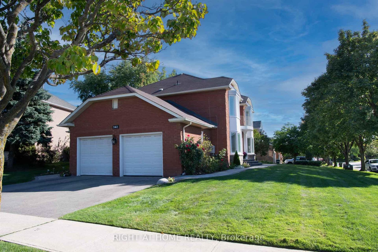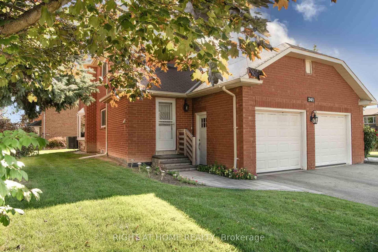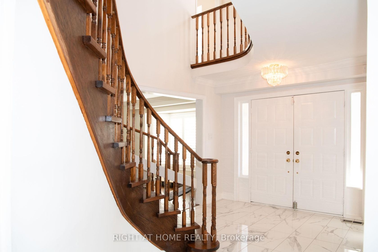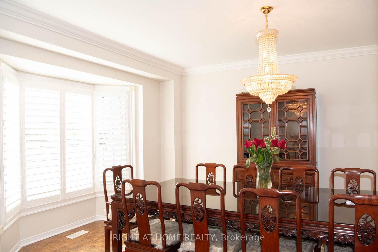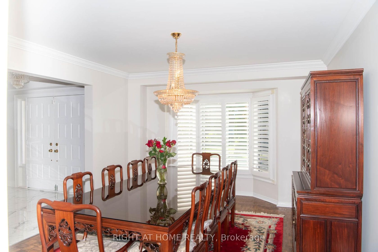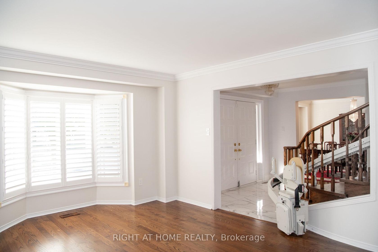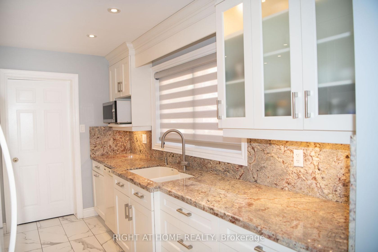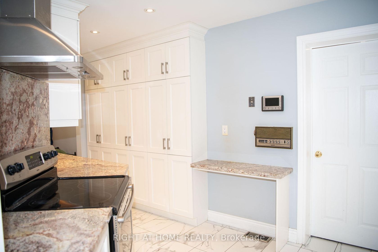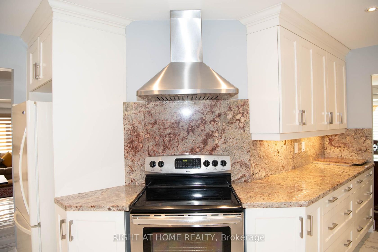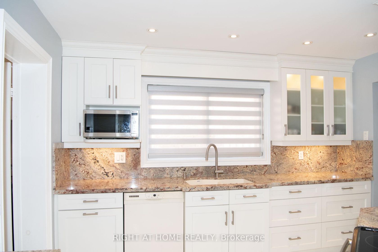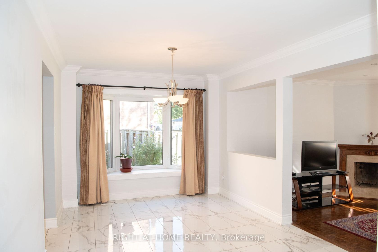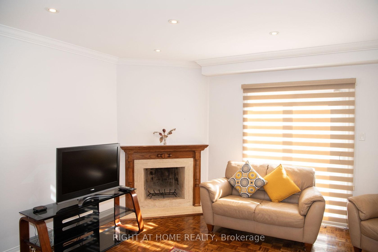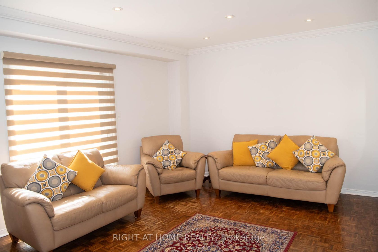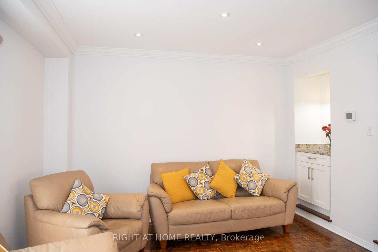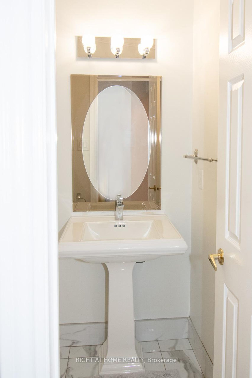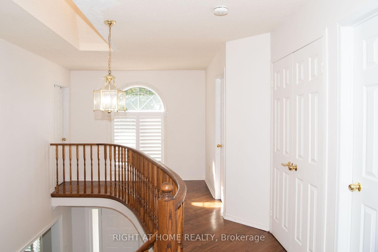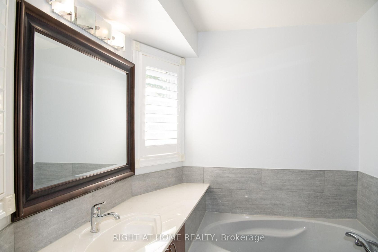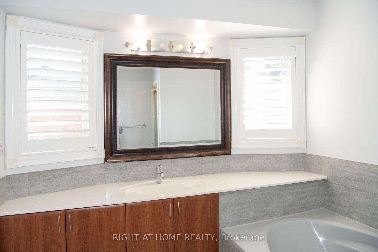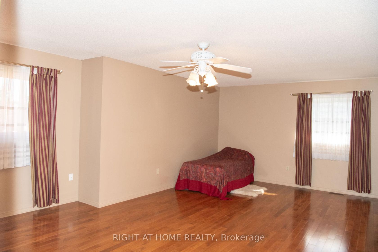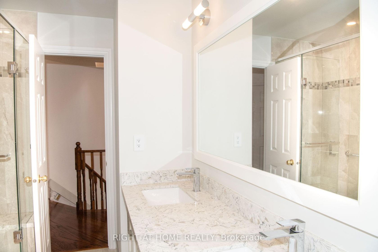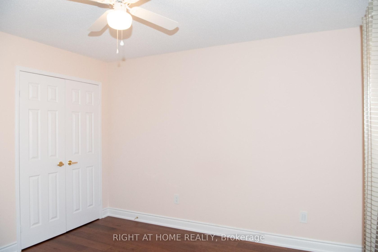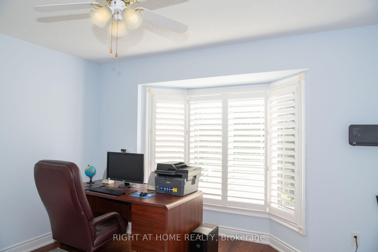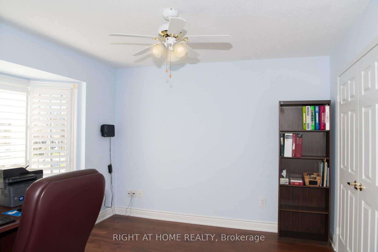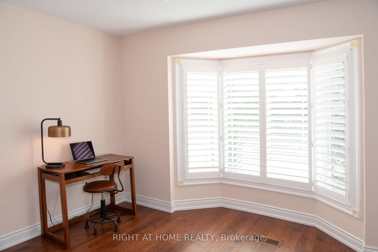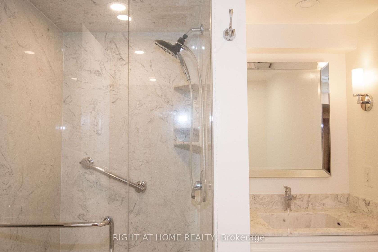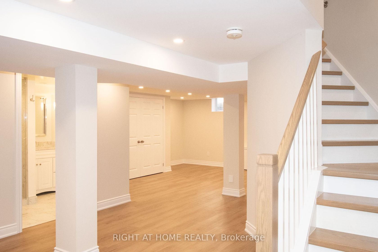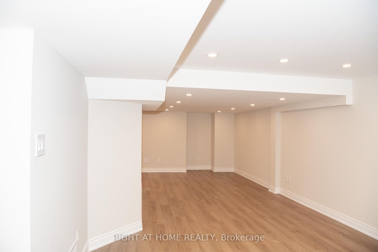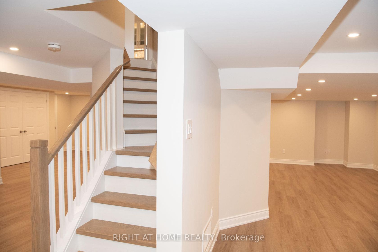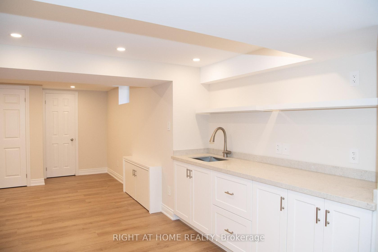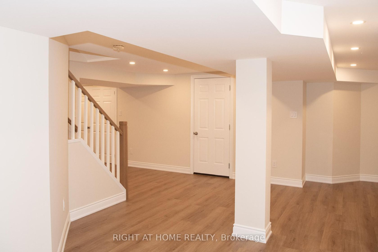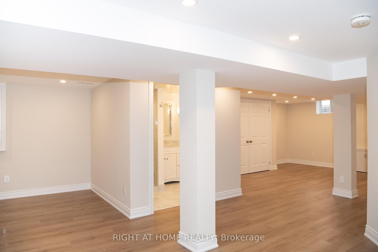348 Nahani Way, Hurontario, Mississauga (W12450021)
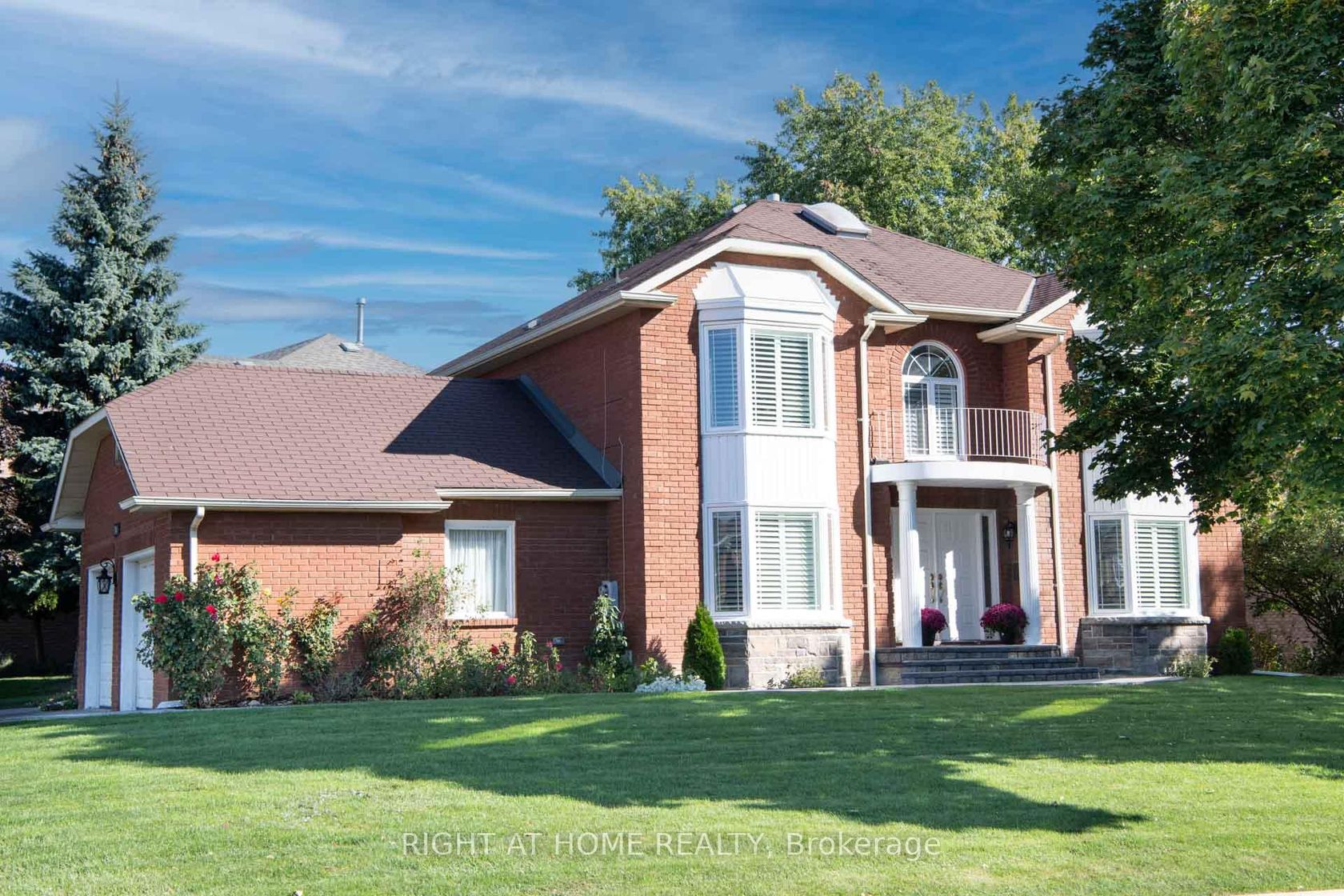
$1,449,000
348 Nahani Way
Hurontario
Mississauga
basic info
4 Bedrooms, 4 Bathrooms
Size: 2,500 sqft
Lot: 4,884 sqft
(50.00 ft X 97.67 ft)
MLS #: W12450021
Property Data
Taxes: $8,529.38 (2025)
Parking: 4 Attached
Virtual Tour
Detached in Hurontario, Mississauga, brought to you by Loree Meneguzzi
Welcome to your Dream Home, nestled in picturesque Hurontario Mississauga neighborhood. This wonderfully kept two-storey detached home offers luxury and comfort living. Close to all city amenities and located on an oversized corner lot with mature trees. Renovated outside patio and walkway enhancing the outside appearance and functionality. Property offers a sprinkler system and well maintained landscaping. The main floor boasts spacious living and dining rooms with large bay windows. The family room has a walk out sliding door and wood burning fire place. Fully renovated kitchen with large window and breakfast area with bay window provides natural light into the home's interior. Functional ground floor laundry location with access to the garage and outside, great for everyday use. Upstairs offers 4 large bedrooms with lots of natural sunlight and storage. The curved staircase enhances the aesthetics of the interior as it is a strong focal point when entering the home. The architectural bay windows located at the front and back of the house enhances natural light and provides broader view giving additional space within the rooms for use or display. Basement is an open concept design with bathroom, laundry sink, kitchenette, storage and open space full of possibilities. Recent upgrades done by Homeowner ensure peace of mind for years to come. This home is a fantastic opportunity for families and professionals seeking a comfortable upgraded living in primer location.
Listed by RIGHT AT HOME REALTY.
 Brought to you by your friendly REALTORS® through the MLS® System, courtesy of Brixwork for your convenience.
Brought to you by your friendly REALTORS® through the MLS® System, courtesy of Brixwork for your convenience.
Disclaimer: This representation is based in whole or in part on data generated by the Brampton Real Estate Board, Durham Region Association of REALTORS®, Mississauga Real Estate Board, The Oakville, Milton and District Real Estate Board and the Toronto Real Estate Board which assumes no responsibility for its accuracy.
Want To Know More?
Contact Loree now to learn more about this listing, or arrange a showing.
specifications
| type: | Detached |
| style: | 2-Storey |
| taxes: | $8,529.38 (2025) |
| bedrooms: | 4 |
| bathrooms: | 4 |
| frontage: | 50.00 ft |
| lot: | 4,884 sqft |
| sqft: | 2,500 sqft |
| parking: | 4 Attached |

