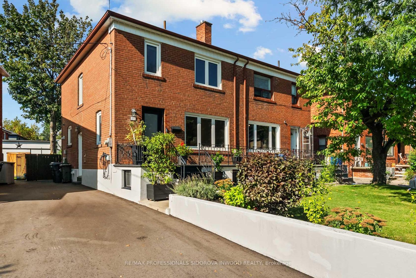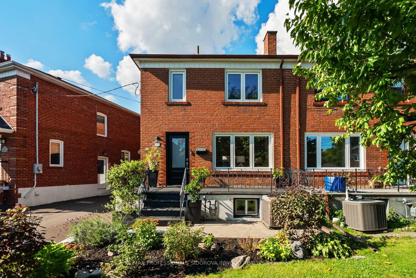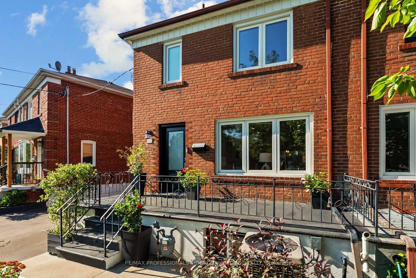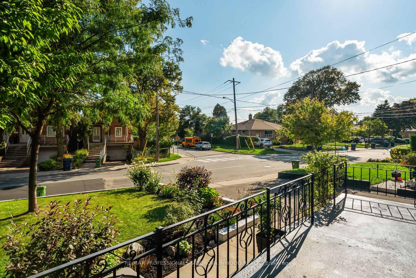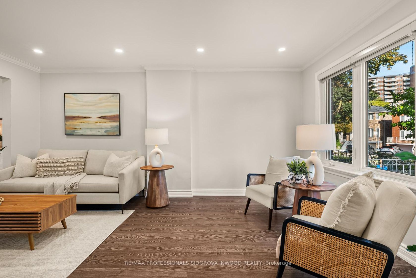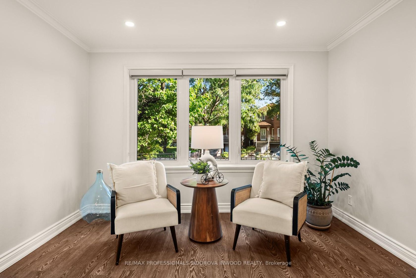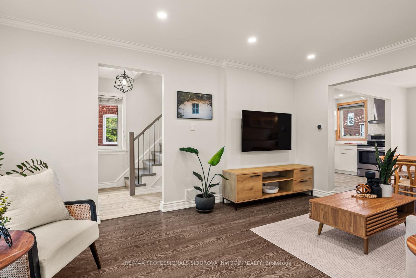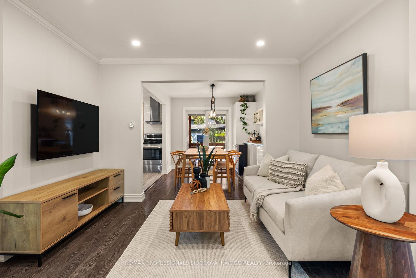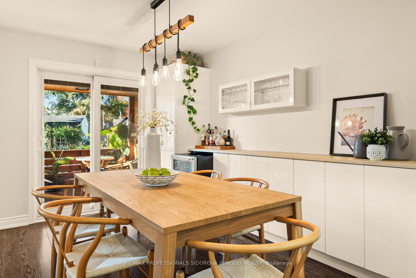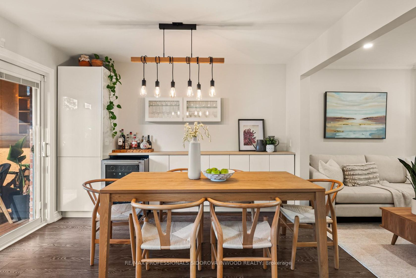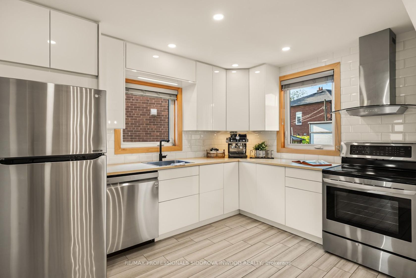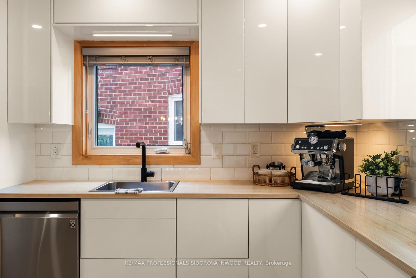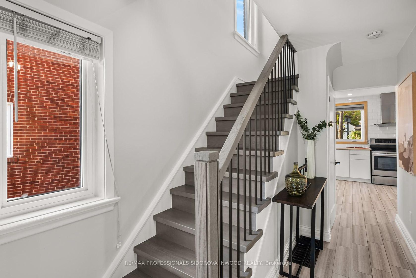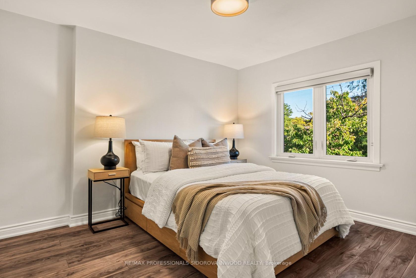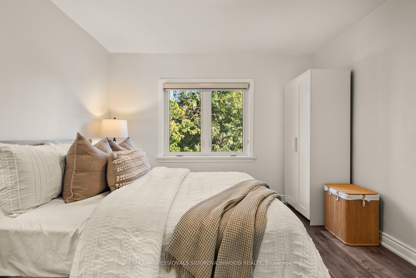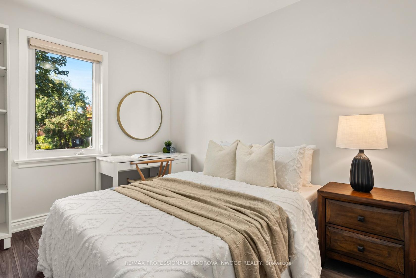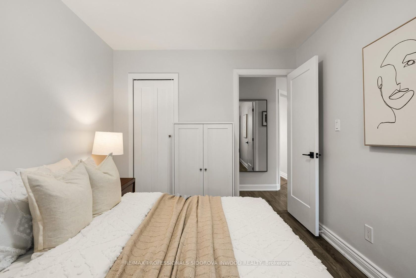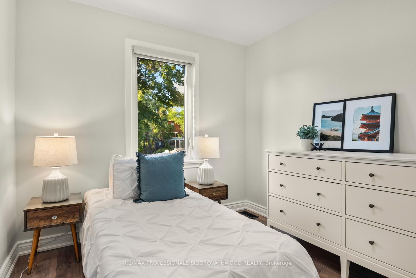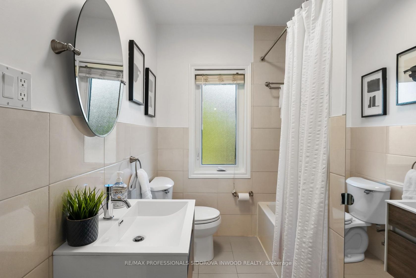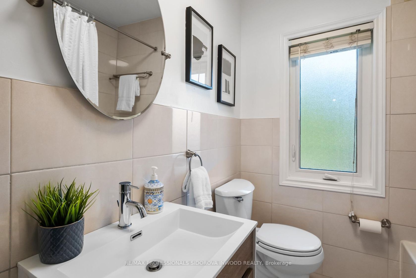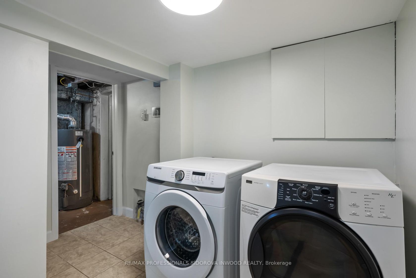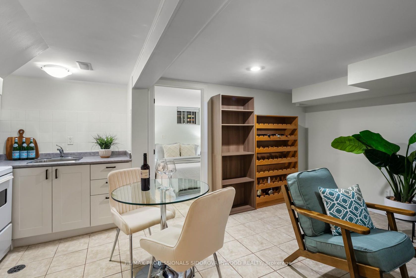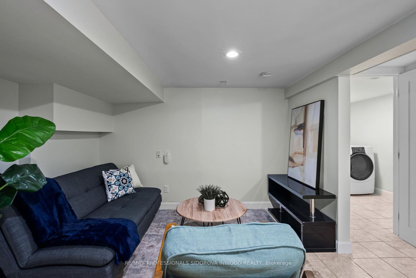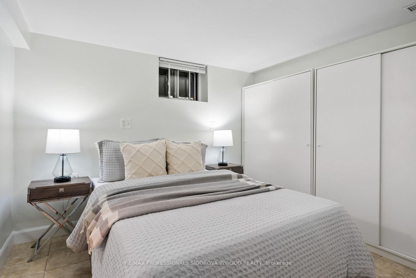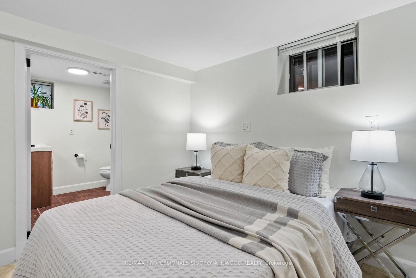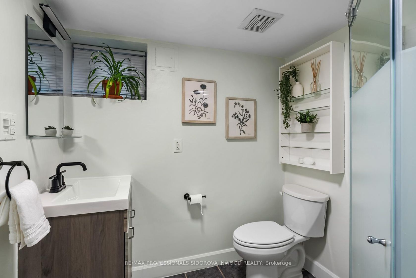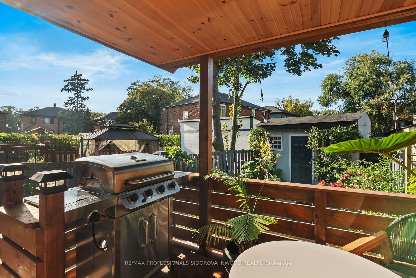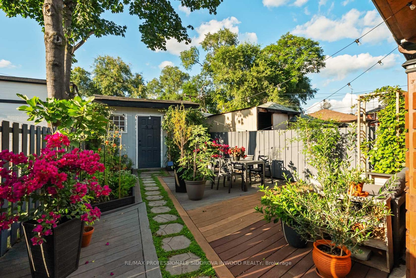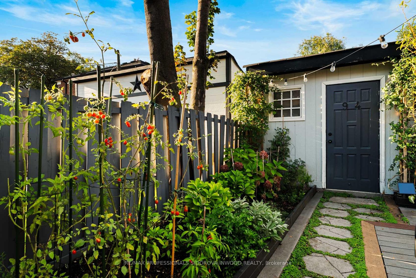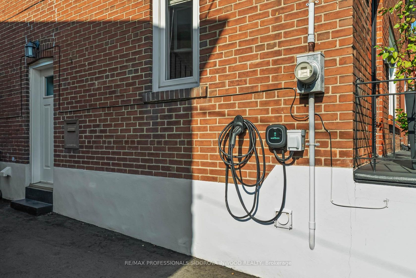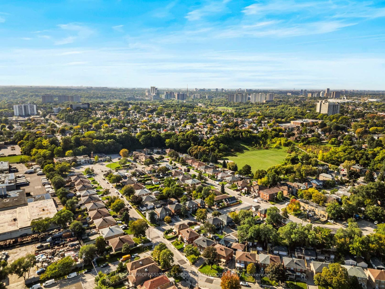94 Cordella Avenue, Smythe, Toronto (W12450328)
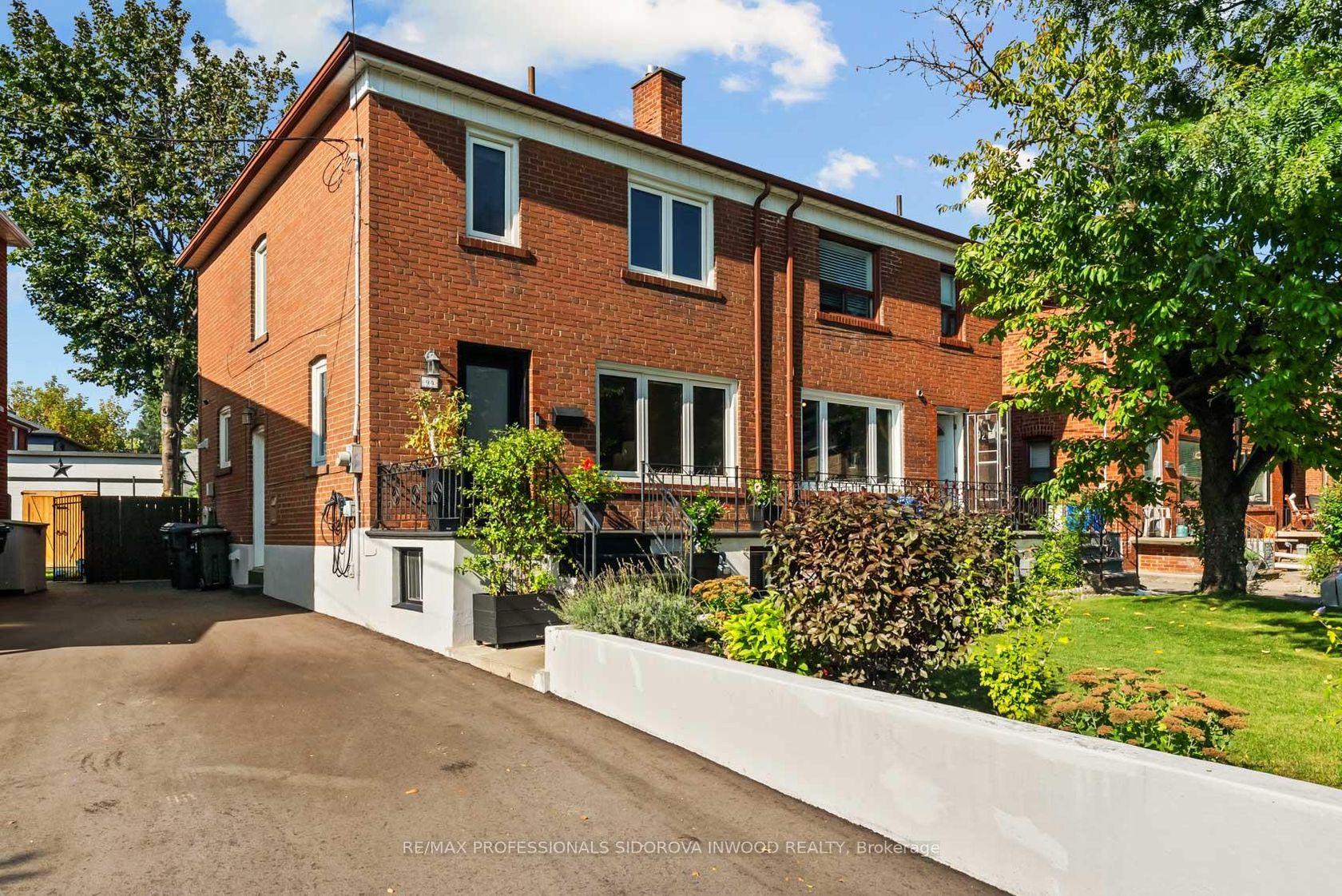
$950,000
94 Cordella Avenue
Smythe
Toronto
basic info
3 Bedrooms, 2 Bathrooms
Size: 1,100 sqft
Lot: 3,589 sqft
(37.00 ft X 97.00 ft)
MLS #: W12450328
Property Data
Taxes: $3,711.50 (2025)
Parking: 2 Parking(s)
Virtual Tour
Semi-Detached in Smythe, Toronto, brought to you by Loree Meneguzzi
Welcome to 94 Cordella, a semi-detached home that is bigger than most detached houses in the West End! This turnkey family home with income potential in Rockcliffe-Smythe has been beautifully updated. The 3-bedroom home features an open-concept main floor with pot lights and a spacious dining area perfect for entertaining. Large upstairs bedrooms offers plenty of space for families, home offices, or personal retreats.The finished basement (2024) includes a full kitchen, bath, and separate entrance ideal for in-laws or rental income. Enjoy outdoor living year-round with a covered patio for winter BBQs, a landscaped European-style backyard oasis for summer gatherings, and a welcoming front porch for your morning coffee. Curb appeal shines with a new driveway (2025), new front door (2025), and perennial gardens that bloom all season long. Major upgrades include a new roof (2022), furnace (2022),main-to-second-floor staircase (2021), updated ceilings with pot lights (2021), modern door hardware and light fixtures (2021), EV charger outlet (2023), and a full drainage system including waterproof membrane, sump pump & back flow valve (2024). Located in a fast-appreciating neighbourhood near the upcoming Eglinton Crosstown West Extension, York Recreation Centre, parks, schools, and Stockyards Village. Move-in ready with peace of mind homes like this rarely come to market. Move in, relax, and invest in one of Torontos fastest-growing neighbourhoods!
Listed by RE/MAX PROFESSIONALS SIDOROVA INWOOD REALTY.
 Brought to you by your friendly REALTORS® through the MLS® System, courtesy of Brixwork for your convenience.
Brought to you by your friendly REALTORS® through the MLS® System, courtesy of Brixwork for your convenience.
Disclaimer: This representation is based in whole or in part on data generated by the Brampton Real Estate Board, Durham Region Association of REALTORS®, Mississauga Real Estate Board, The Oakville, Milton and District Real Estate Board and the Toronto Real Estate Board which assumes no responsibility for its accuracy.
Want To Know More?
Contact Loree now to learn more about this listing, or arrange a showing.
specifications
| type: | Semi-Detached |
| style: | 2-Storey |
| taxes: | $3,711.50 (2025) |
| bedrooms: | 3 |
| bathrooms: | 2 |
| frontage: | 37.00 ft |
| lot: | 3,589 sqft |
| sqft: | 1,100 sqft |
| view: | Garden |
| parking: | 2 Parking(s) |
