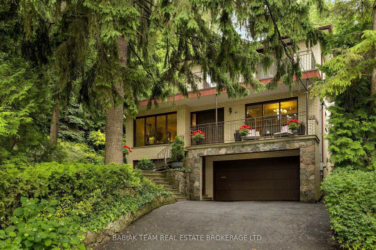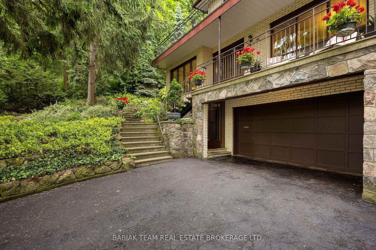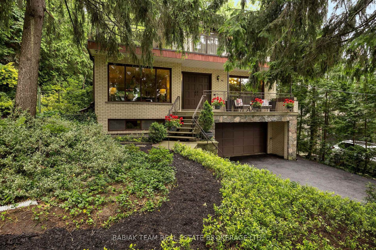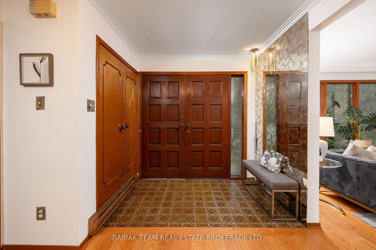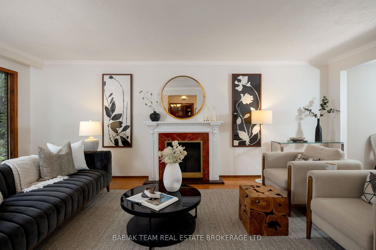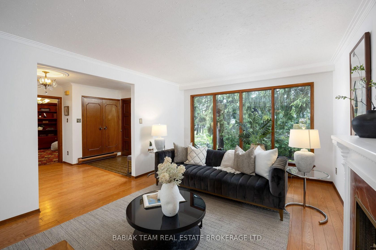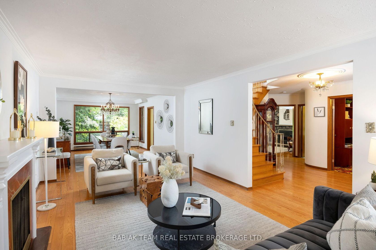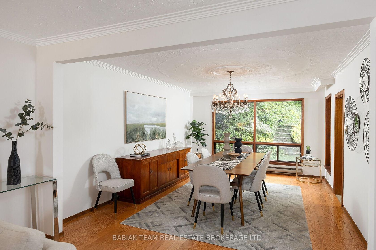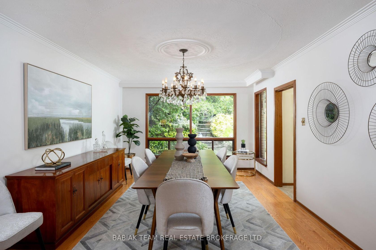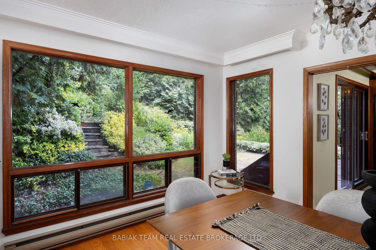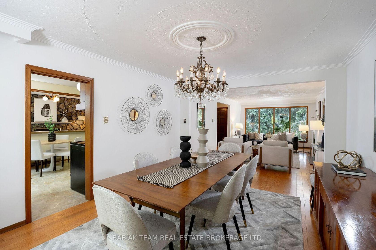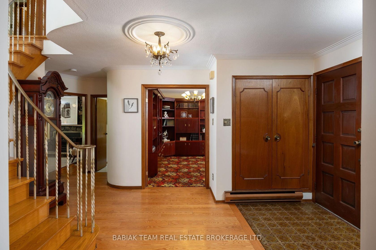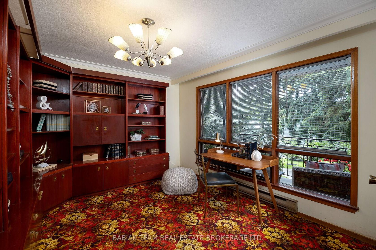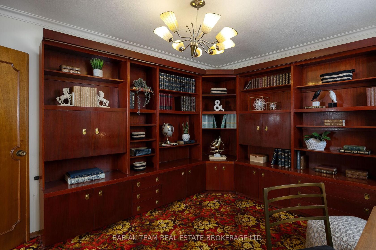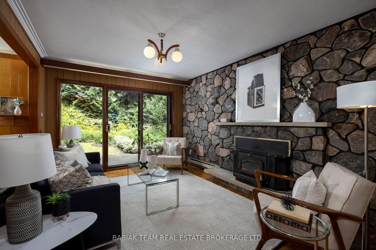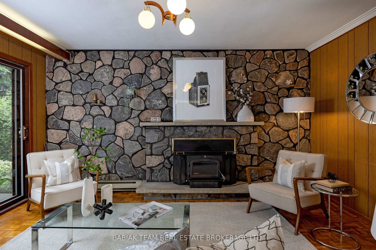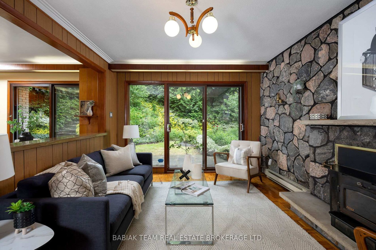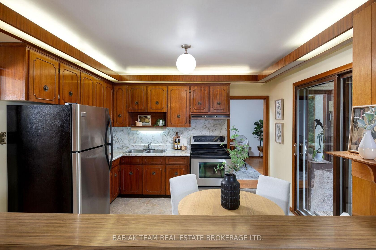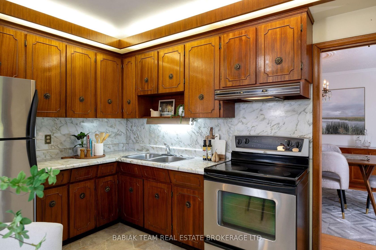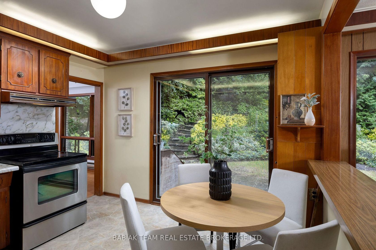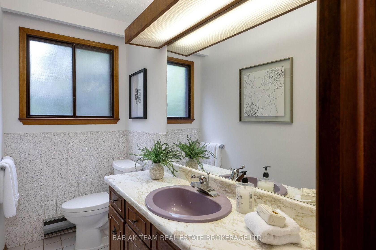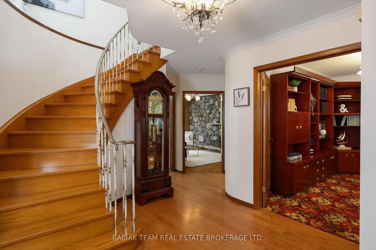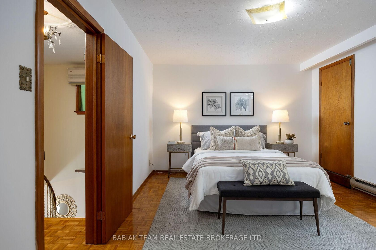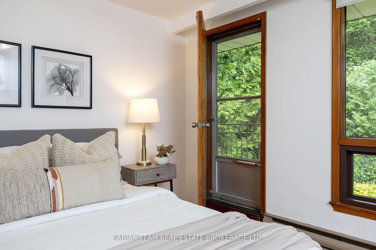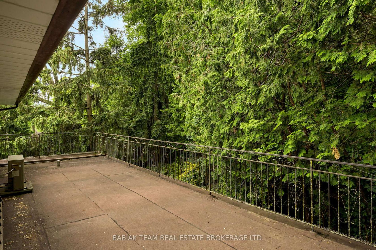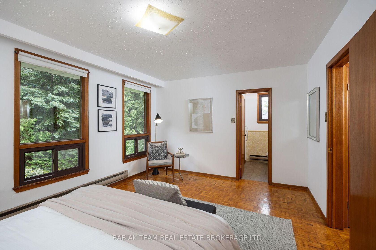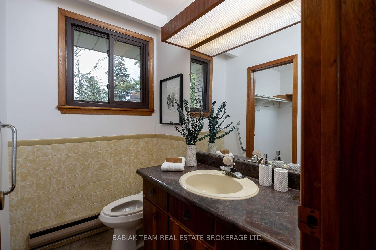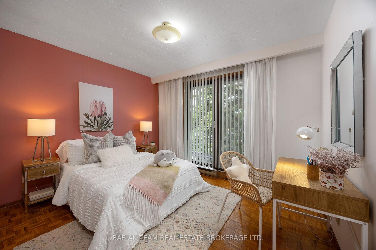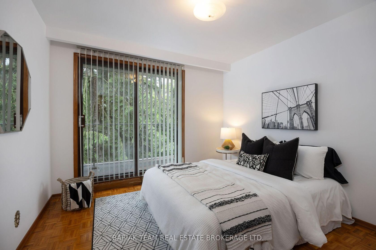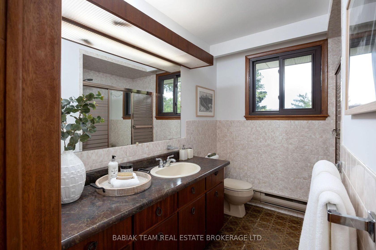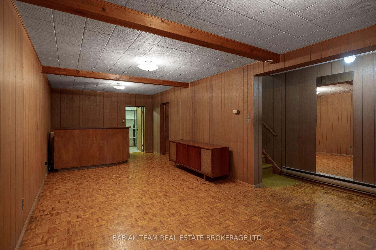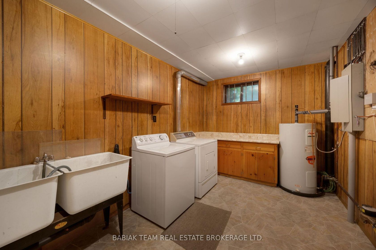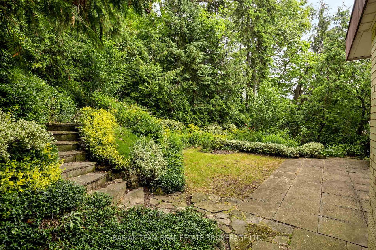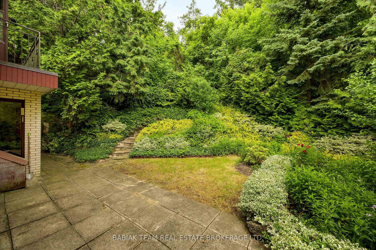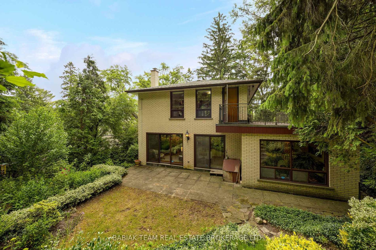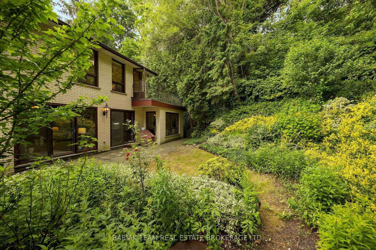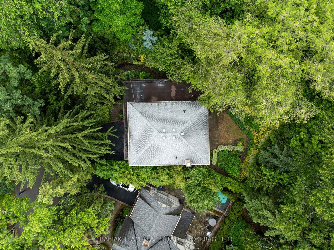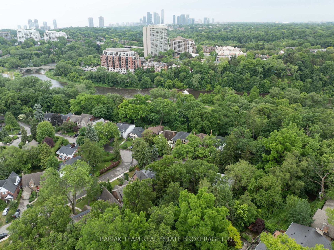90 Humberview Road, Lambton Baby Point, Toronto (W12450562)
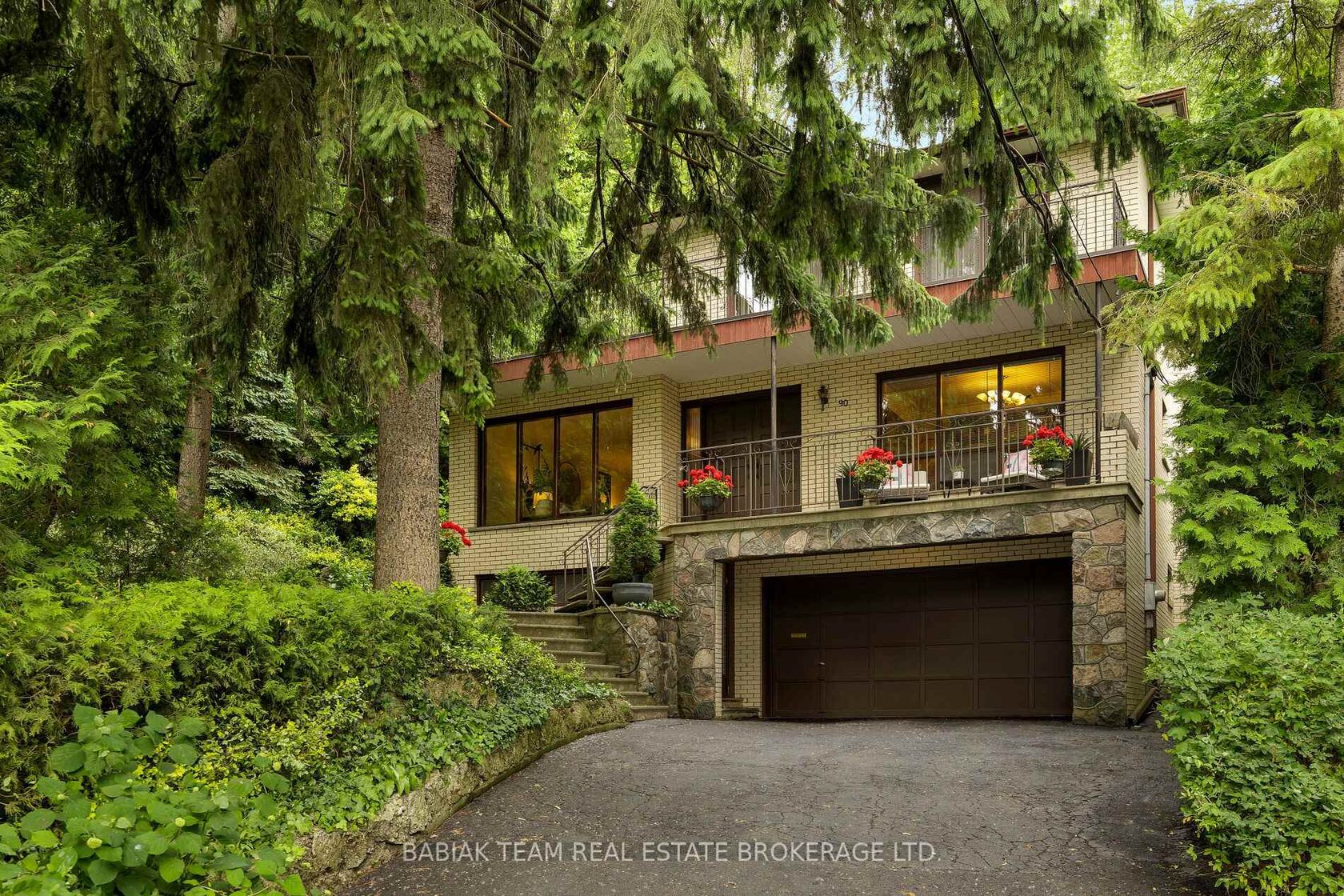
$2,195,000
90 Humberview Road
Lambton Baby Point
Toronto
basic info
3 Bedrooms, 3 Bathrooms
Size: 2,000 sqft
Lot: 6,720 sqft
(80.00 ft X 96.00 ft)
MLS #: W12450562
Property Data
Taxes: $12,344.40 (2025)
Parking: 6 Built-In
Virtual Tour
Detached in Lambton Baby Point, Toronto, brought to you by Loree Meneguzzi
An impressive, custom 3+1 contemporary home located in a prime Old Mill/Baby Point enclave, offering 2,880 square feet of living space across three well-designed levels. Set in a peaceful, wooded ravine, this exceptional residence provides a serene, Muskoka-like retreat on a quiet, family-friendly cul-de-sac, just moments from the scenic Humber River trails. The super spacious main floor offers ample room for family and friends, featuring an open-plan living and dining room, an excellent kitchen with a walkout to the garden patio, and a family room highlighted by a charming fieldstone fireplace. A main floor office/den and powder room add to the functionality and flow of the space.Upstairs, the primary suite includes a two-piece ensuite, and balcony walk-out to 40' x 12' terrace. The lower level boasts a generous rec room with a front entry at grade, a laundry area, roughed-in three-piece bath, and a cold room.Lovingly maintained by the original owners, this home also includes a double private drive and a spacious double built-in garage (20 x 18.5). All within walking distance to Old Mill and Jane subway stations, and just a short stroll to the shops, services, cafes, and restaurants of Bloor West Village and Baby Point Gates. With its cottage-like setting in the heart of the city, this is a rare opportunity to enjoy a wonderful family home in a very special community. Home inspection, 3D Tour, Video, Floor Plans & House Data Available.
Listed by BABIAK TEAM REAL ESTATE BROKERAGE LTD..
 Brought to you by your friendly REALTORS® through the MLS® System, courtesy of Brixwork for your convenience.
Brought to you by your friendly REALTORS® through the MLS® System, courtesy of Brixwork for your convenience.
Disclaimer: This representation is based in whole or in part on data generated by the Brampton Real Estate Board, Durham Region Association of REALTORS®, Mississauga Real Estate Board, The Oakville, Milton and District Real Estate Board and the Toronto Real Estate Board which assumes no responsibility for its accuracy.
Want To Know More?
Contact Loree now to learn more about this listing, or arrange a showing.
specifications
| type: | Detached |
| style: | 2-Storey |
| taxes: | $12,344.40 (2025) |
| bedrooms: | 3 |
| bathrooms: | 3 |
| frontage: | 80.00 ft |
| lot: | 6,720 sqft |
| sqft: | 2,000 sqft |
| parking: | 6 Built-In |
