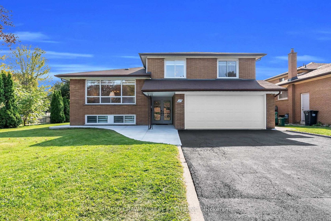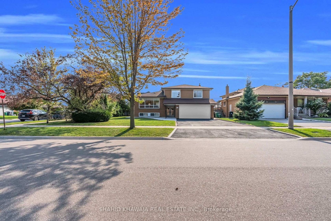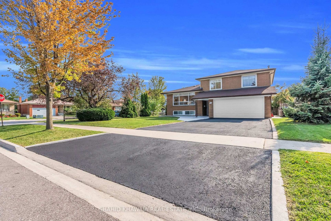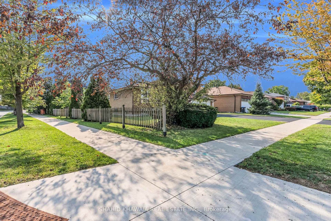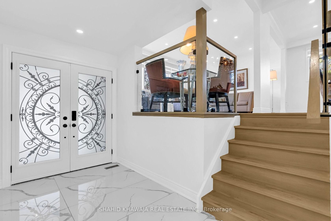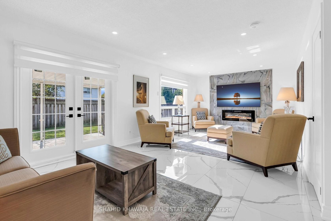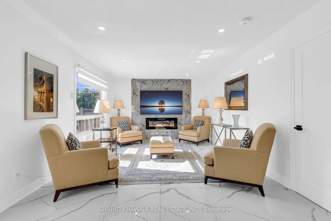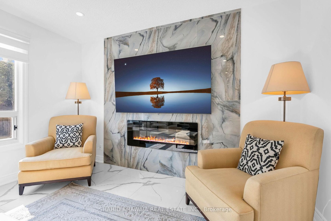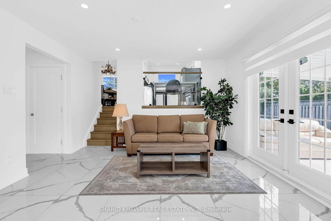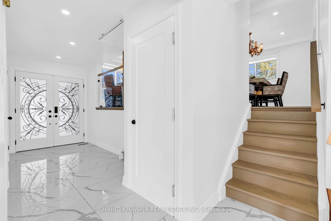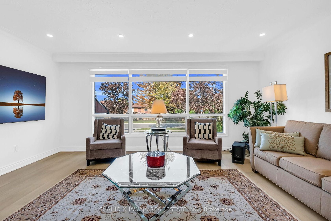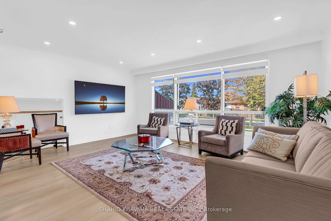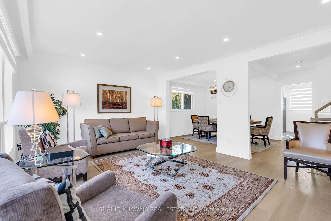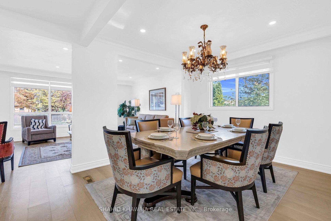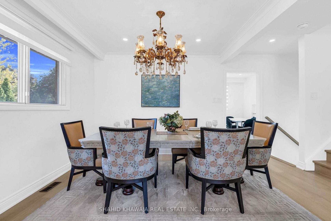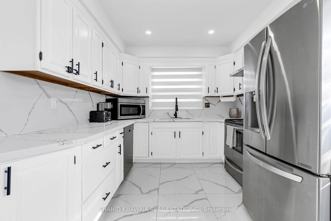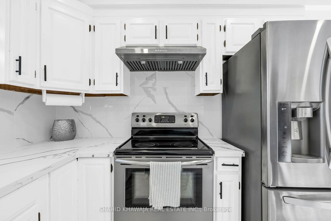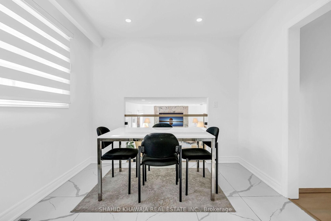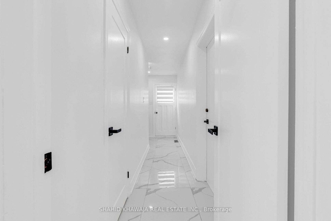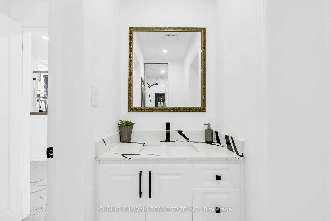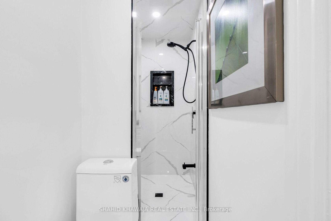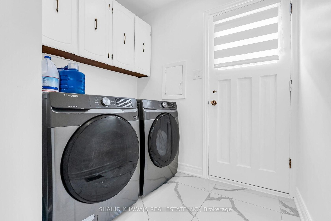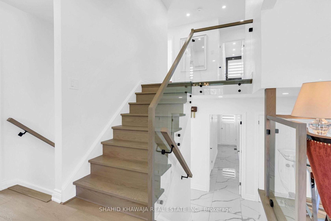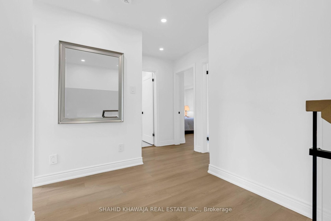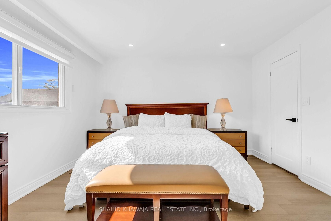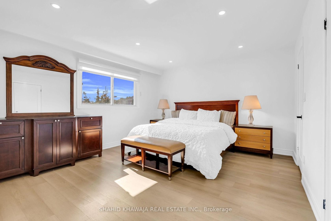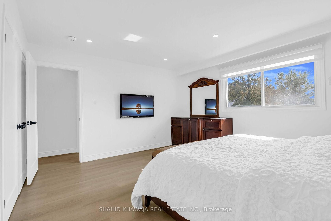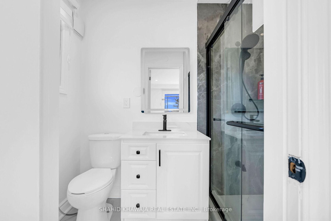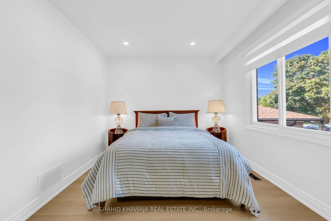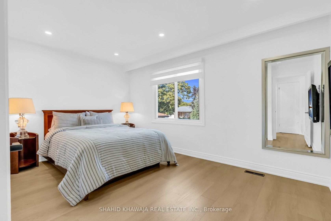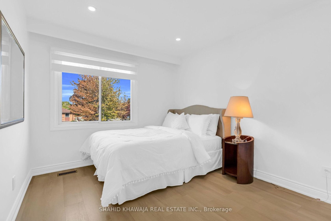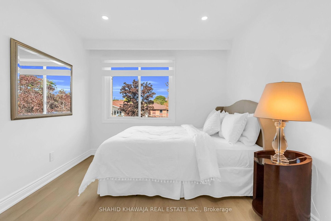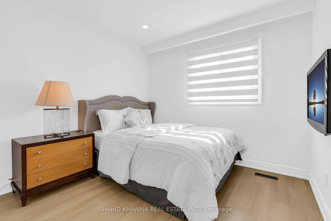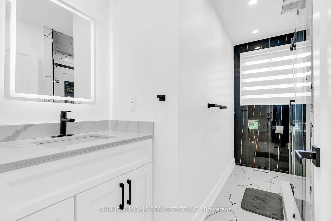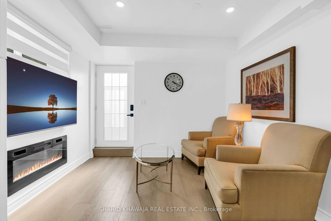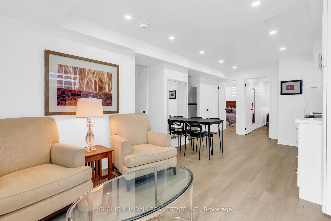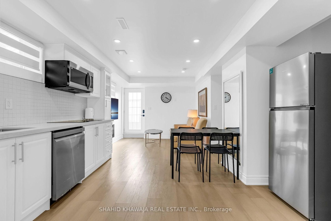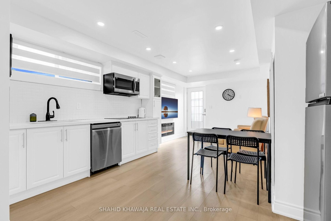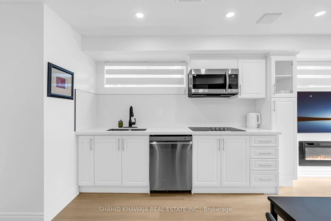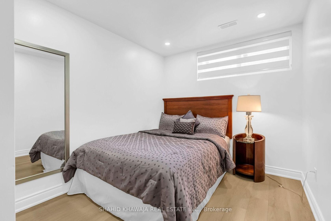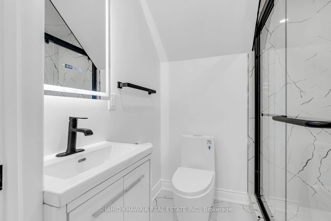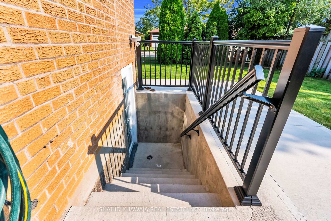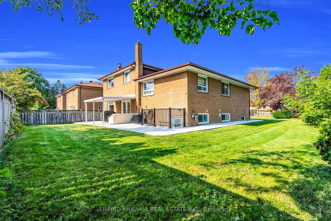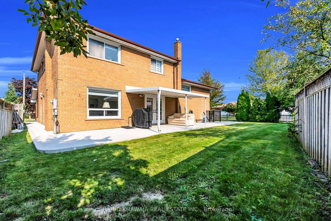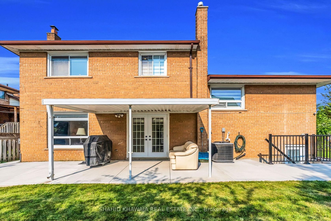3432 Glorene Court, Applewood, Mississauga (W12450632)

$1,299,900
3432 Glorene Court
Applewood
Mississauga
basic info
4 Bedrooms, 5 Bathrooms
Size: 2,000 sqft
Lot: 7,205 sqft
(66.31 ft X 108.65 ft)
MLS #: W12450632
Property Data
Taxes: $8,653 (2025)
Parking: 6 Attached
Virtual Tour
Detached in Applewood, Mississauga, brought to you by Loree Meneguzzi
**View Virtual Tour** Fully Recently Upgraded Detached Home W/ A Legal Finished Walk Up Basement Nestled on a premium corner lot in a highly desirable Mississauga enclave* This 4-level side split includes 4+2 spacious bdrms & 5 bath. Step inside through elegant wrought-iron double doors into a grand foyer. Pot lights, motorized blinds, Carrera 2x4 porcelain tiles main/kitchen , engineered hardwood floors throughout *no carpet*. The sun-filled living & dining rms ft oversized windows for lots of natural light, professionally painted interiors, & an Empire crystal chandelier anchoring the dining space. At the heart of the home, the chef-ready kitchen showcases new countertops, sleek cabinetry, upgraded stainless steel appliances, & a breakfast area overlooking the warm family room w/ an accent TV wall & modern fireplace, plus a walkout to the private backyard. Upstairs, four generously sized bdrms include a serene primary retreat w/a spa-inspired 3-pc ensuite. 3 Additional bdrm share 2 additional btrms. All washrooms have been fully renovated w/ porcelain tile, glass showers, custom vanities, & upscale fixtures. A main-floor laundry adds ease to daily living, equipped w/ brand new s/s machines & cabinets for easy storage. Professionally finished legal walk-up basement apartment (2024) offers 2 bdrms, 2 bathrooms, kitchen, pot lights, a bright open-concept living space, & a private entrance ideal for in-law accommodations or rental income potential. Recent upgrades include new furnace (2024), new AC (2024), new main entrance & patio doors, all interior doors replaced, motorized blinds installed, & concrete paving around the house (2024). With a 4-car driveway, 2-car garage, & every detail upgraded, this move-in-ready home defines refined living in Mississauga. Ideally located near top-rated schools, hospitals, community centres, lush parks, & major highways, this residence blends upscale comfort with everyday convenience**
Listed by SHAHID KHAWAJA REAL ESTATE INC..
 Brought to you by your friendly REALTORS® through the MLS® System, courtesy of Brixwork for your convenience.
Brought to you by your friendly REALTORS® through the MLS® System, courtesy of Brixwork for your convenience.
Disclaimer: This representation is based in whole or in part on data generated by the Brampton Real Estate Board, Durham Region Association of REALTORS®, Mississauga Real Estate Board, The Oakville, Milton and District Real Estate Board and the Toronto Real Estate Board which assumes no responsibility for its accuracy.
Want To Know More?
Contact Loree now to learn more about this listing, or arrange a showing.
specifications
| type: | Detached |
| style: | Sidesplit 4 |
| taxes: | $8,653 (2025) |
| bedrooms: | 4 |
| bathrooms: | 5 |
| frontage: | 66.31 ft |
| lot: | 7,205 sqft |
| sqft: | 2,000 sqft |
| parking: | 6 Attached |
