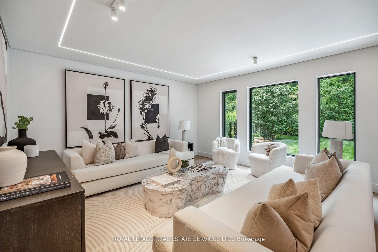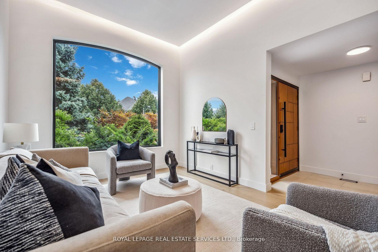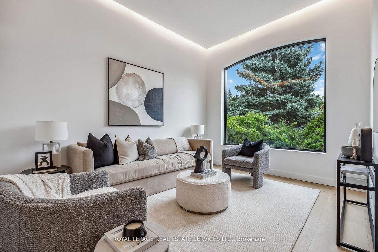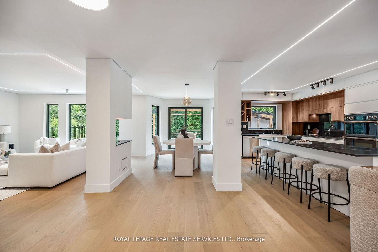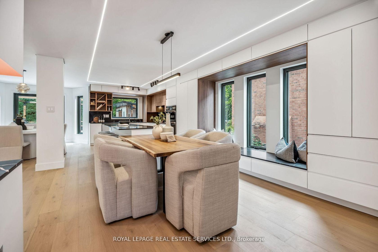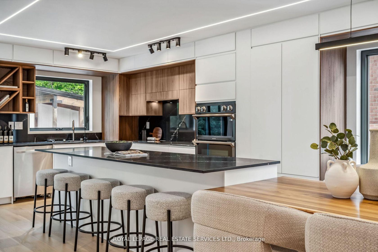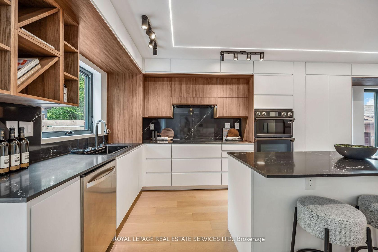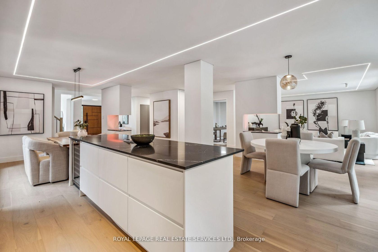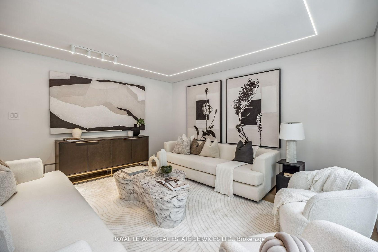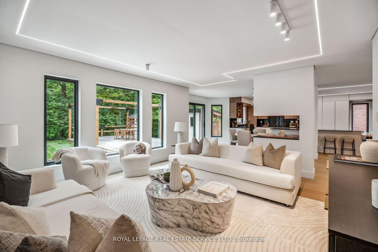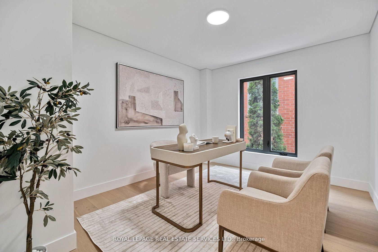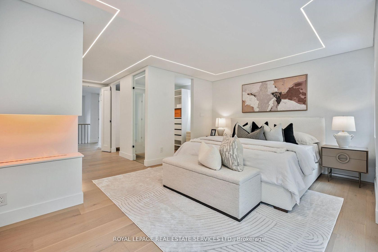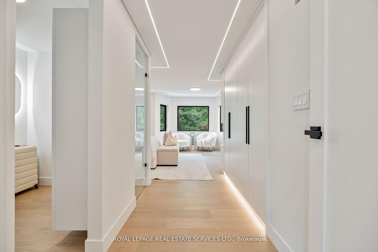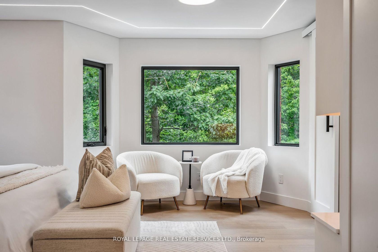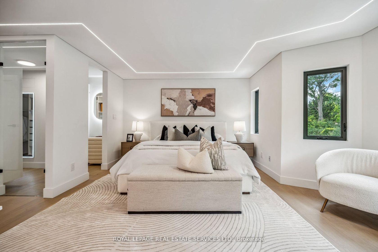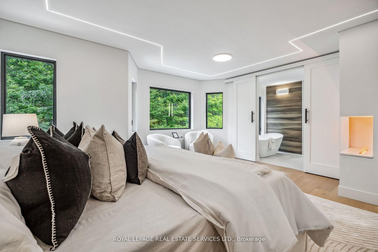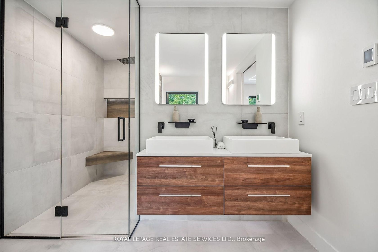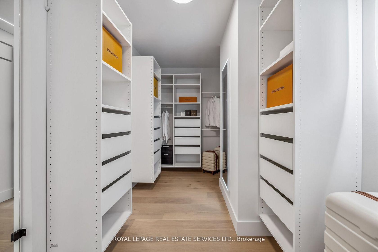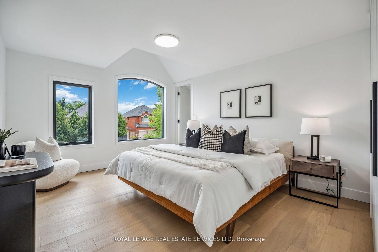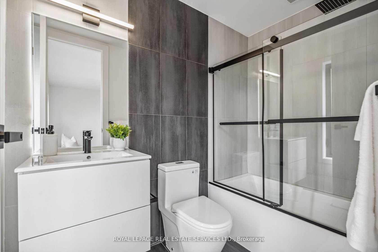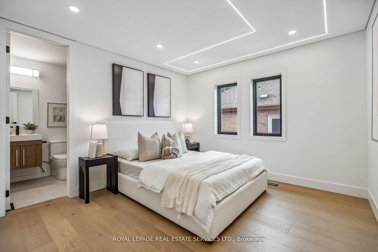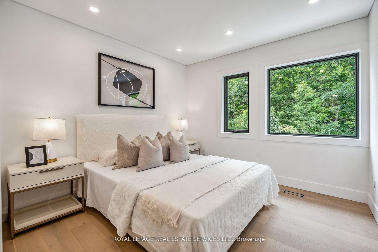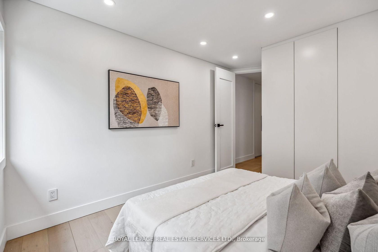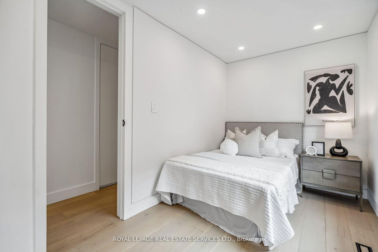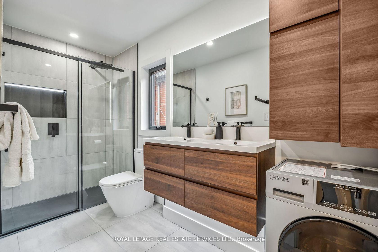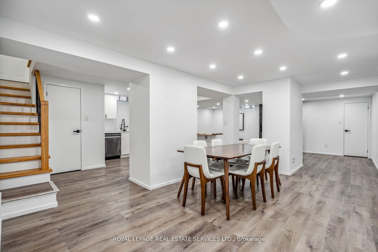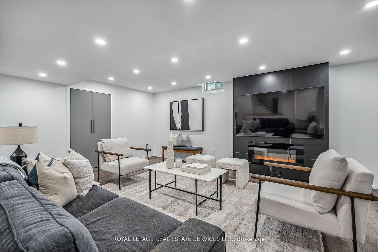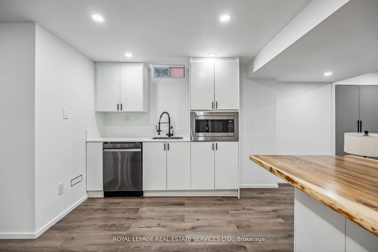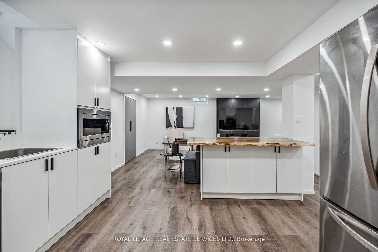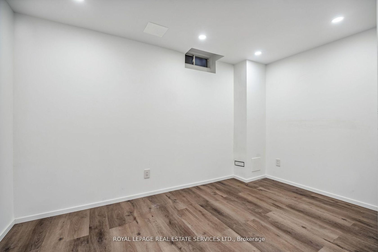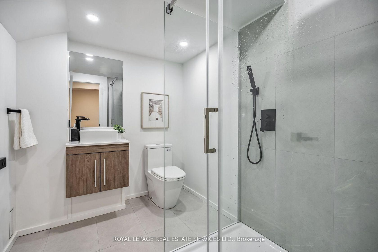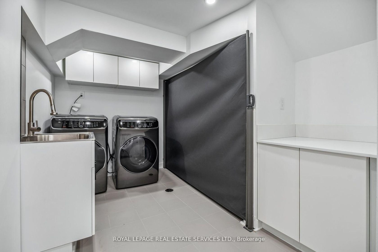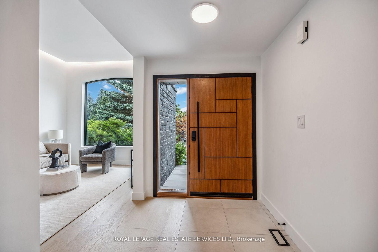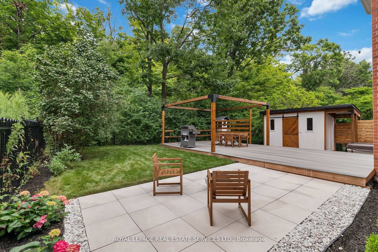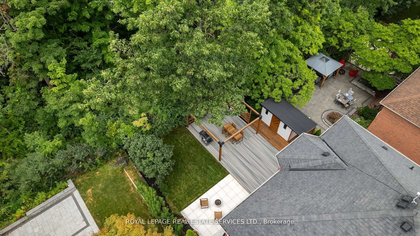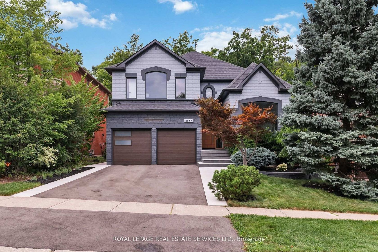1657 Glenvista Drive, JC Joshua Creek, Oakville (W12450713)
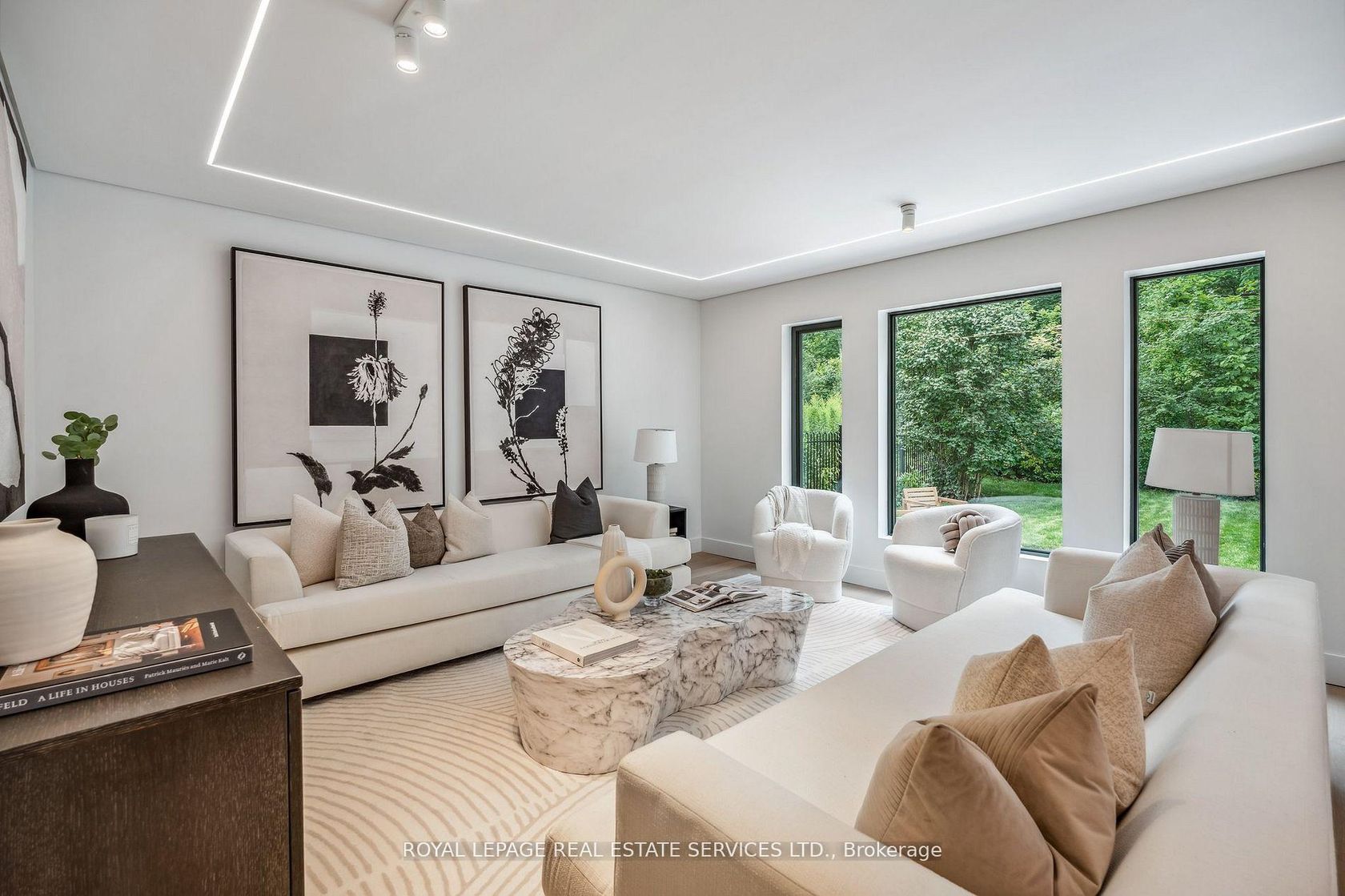
$2,949,999
1657 Glenvista Drive
JC Joshua Creek
Oakville
basic info
5 Bedrooms, 6 Bathrooms
Size: 3,500 sqft
Lot: 5,893 sqft
(49.21 ft X 119.75 ft)
MLS #: W12450713
Property Data
Taxes: $12,194 (2024)
Parking: 7 Attached
Virtual Tour
Detached in JC Joshua Creek, Oakville, brought to you by Loree Meneguzzi
Experience the pinnacle of refined living in this distinguished residence, perfectly situated on one of Joshua Creeks most coveted wooded lots. Offering rare privacy and tranquility, this exceptional home is ideal for families who value both elegance and comfort.This exquisite elegant contemporary sanctuary features five expansive bedrooms, a main-floor office/bedroom, and six impeccably designed bathrooms, blending sophistication with modern ease. A grand cathedral ceiling elevates the living space, while the thoughtfully curated interior showcases meticulous craftsmanship, timeless finishes, and a serene, minimalist aesthetic.The exterior is equally striking, with an elegant interlocking stone walkway, a charming pergola, and professionally landscaped grounds that create a warm and inviting welcome. The backyard oasis, seamlessly connected to a scenic walking trail, provides a perfect retreat for relaxation or entertaining.Every detail has been carefully considered to enhance both function and luxury, including ample storage, a versatile main-floor office/playroom, and move-in readiness.Located on a peaceful street yet just minutes from upscale shops, fine dining, and major highways including the 403 and QEW, this residence offers the perfect balance of convenience and exclusivity.Sophisticated, serene, and meticulously maintained, this Joshua Creek masterpiece invites you to experience the ultimate in modern luxury living.
Listed by ROYAL LEPAGE REAL ESTATE SERVICES LTD..
 Brought to you by your friendly REALTORS® through the MLS® System, courtesy of Brixwork for your convenience.
Brought to you by your friendly REALTORS® through the MLS® System, courtesy of Brixwork for your convenience.
Disclaimer: This representation is based in whole or in part on data generated by the Brampton Real Estate Board, Durham Region Association of REALTORS®, Mississauga Real Estate Board, The Oakville, Milton and District Real Estate Board and the Toronto Real Estate Board which assumes no responsibility for its accuracy.
Want To Know More?
Contact Loree now to learn more about this listing, or arrange a showing.
specifications
| type: | Detached |
| style: | 2-Storey |
| taxes: | $12,194 (2024) |
| bedrooms: | 5 |
| bathrooms: | 6 |
| frontage: | 49.21 ft |
| lot: | 5,893 sqft |
| sqft: | 3,500 sqft |
| parking: | 7 Attached |
