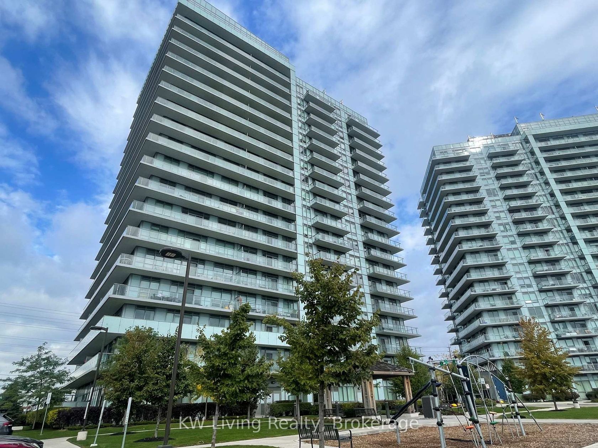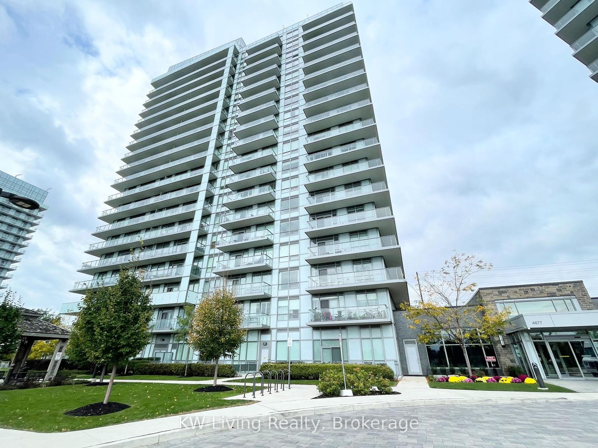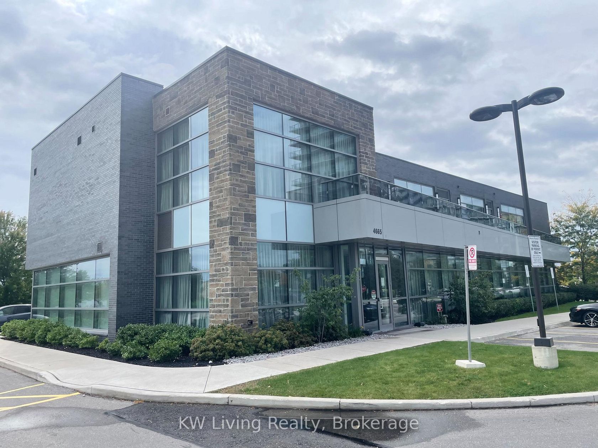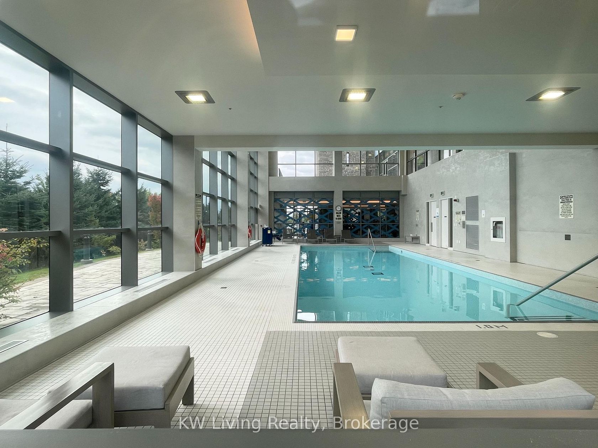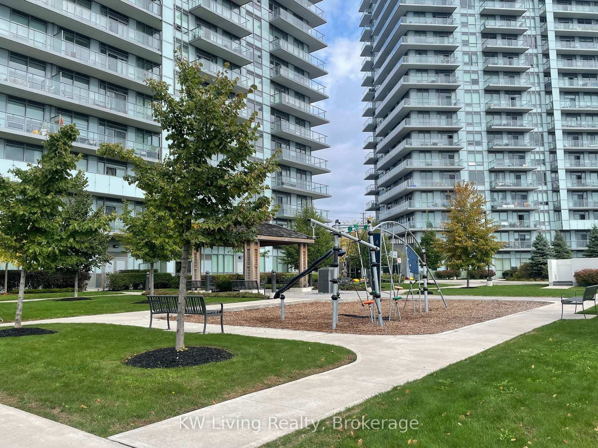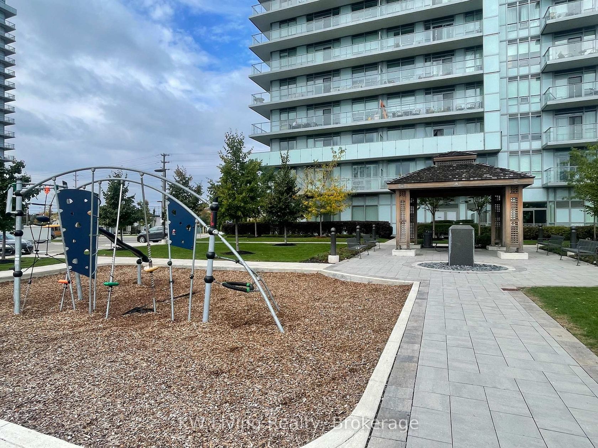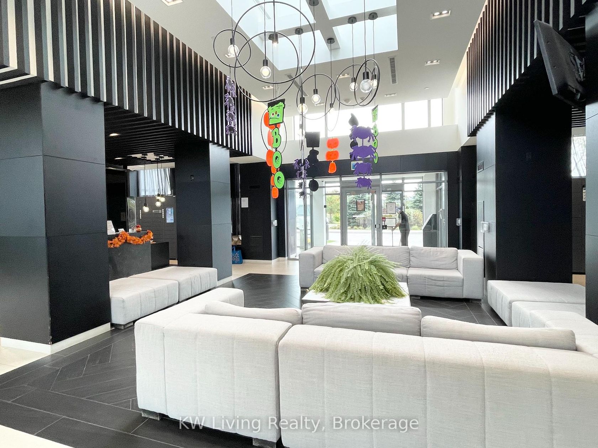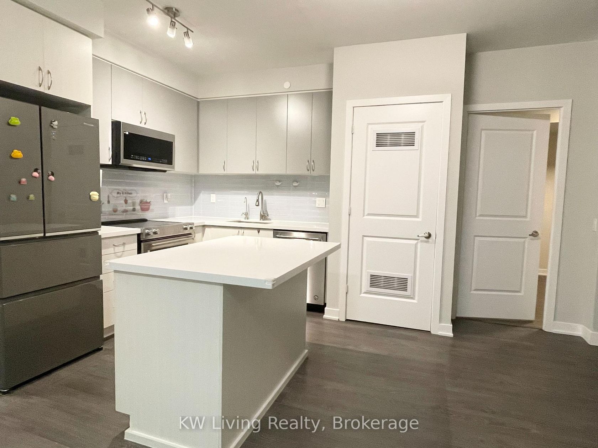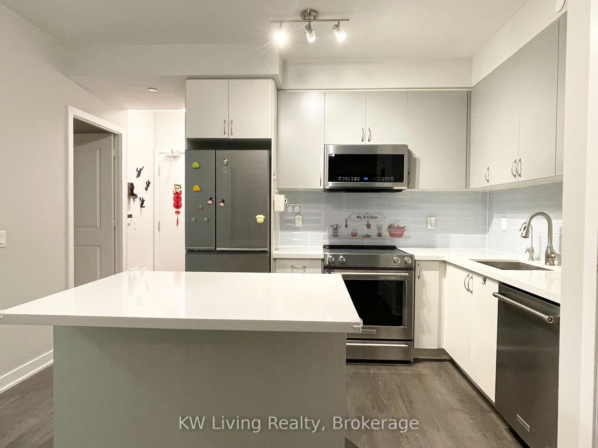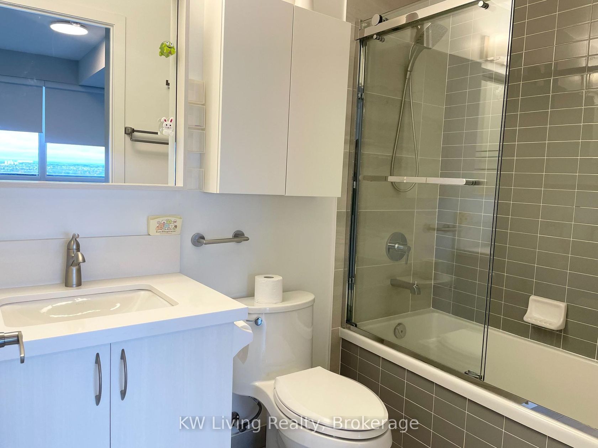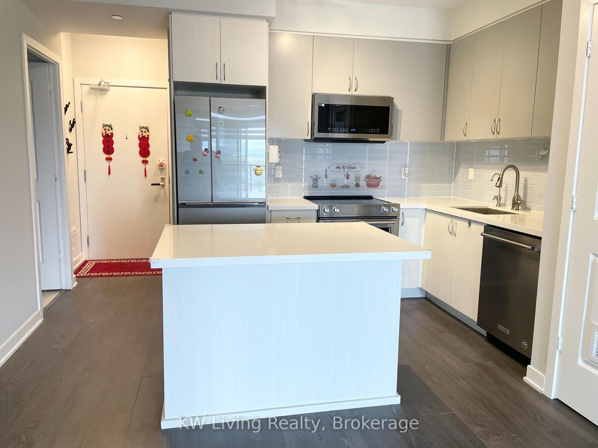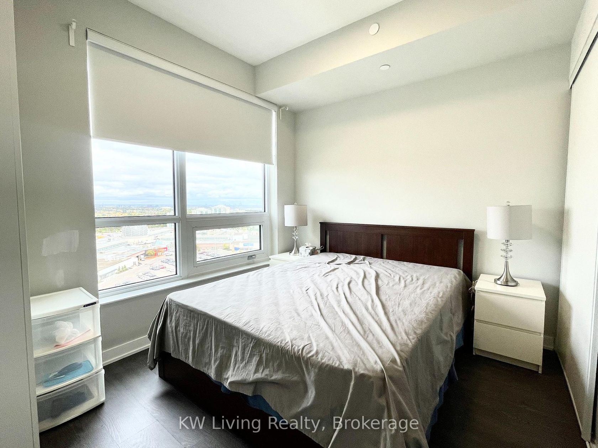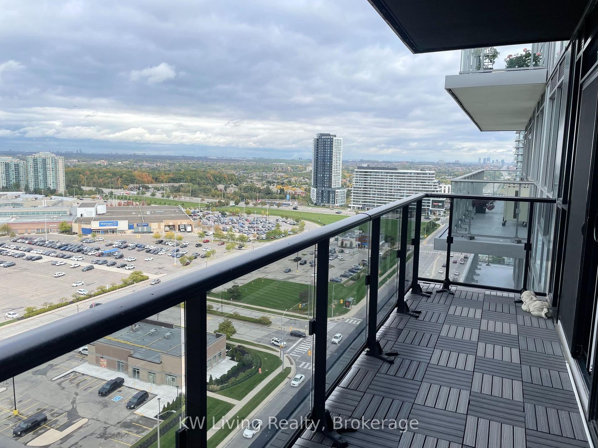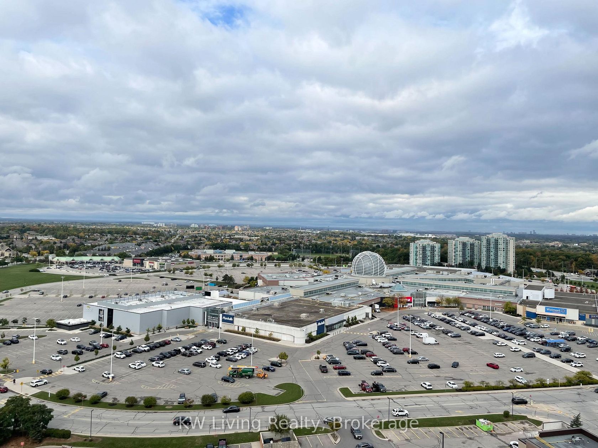1801 - 4677 Glen Erin Drive, Central Erin Mills, Mississauga (W12450754)
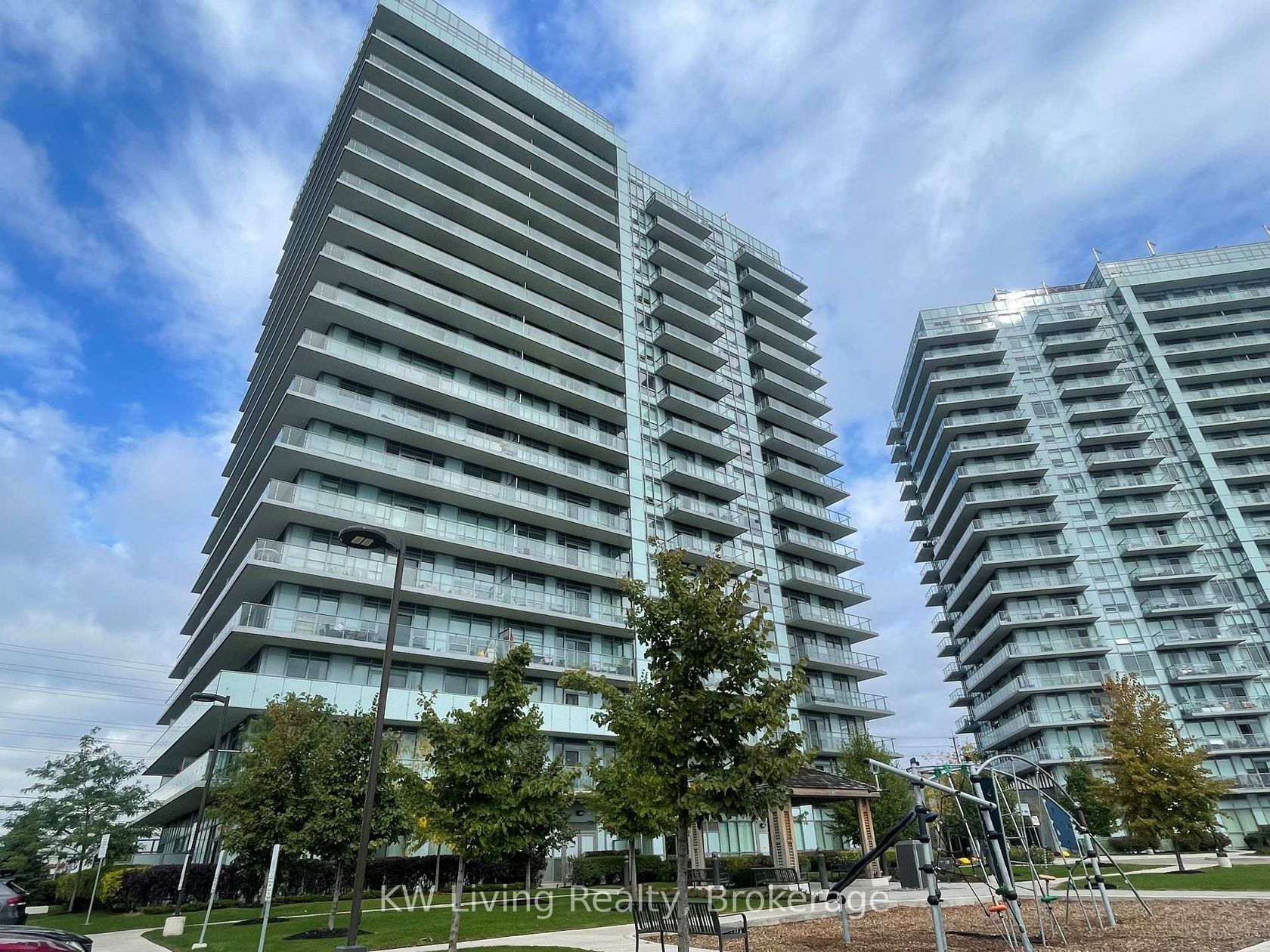
$668,000
1801 - 4677 Glen Erin Drive
Central Erin Mills
Mississauga
basic info
2 Bedrooms, 2 Bathrooms
Size: 800 sqft
MLS #: W12450754
Property Data
Taxes: $3,680.56 (2025)
Levels: 17
Condo in Central Erin Mills, Mississauga, brought to you by Loree Meneguzzi
Gorgeous 2 Bed + Den Unit With Unobstructed Mall Facing Views! Tastefully Designed Kitchen With Quartz Countertops, High End S/S Appl, Open Concept, Fully Functional Layout . 9" Smooth Ceilings,, Porcelain Floor Tiles In Bathroom & Ensuite Laundry. Bright & Airy, Building Amenities Offer Indoor Pool, Steam Room, Sauna, Fitness Club, Library/study Retreat, Rooftop Terrace W/ Bbqs And More! Steps To Erin Mills Town Centre's Endless Shops & Dining, Schools, Credit Valley Hospital . A Must See!
Listed by KW Living Realty.
 Brought to you by your friendly REALTORS® through the MLS® System, courtesy of Brixwork for your convenience.
Brought to you by your friendly REALTORS® through the MLS® System, courtesy of Brixwork for your convenience.
Disclaimer: This representation is based in whole or in part on data generated by the Brampton Real Estate Board, Durham Region Association of REALTORS®, Mississauga Real Estate Board, The Oakville, Milton and District Real Estate Board and the Toronto Real Estate Board which assumes no responsibility for its accuracy.
Want To Know More?
Contact Loree now to learn more about this listing, or arrange a showing.
specifications
| type: | Condo |
| style: | Apartment |
| taxes: | $3,680.56 (2025) |
| maintenance: | $682.41 |
| bedrooms: | 2 |
| bathrooms: | 2 |
| levels: | 17 storeys |
| sqft: | 800 sqft |
| parking: | 1 Underground |
