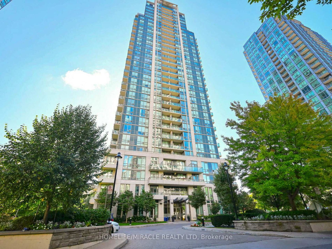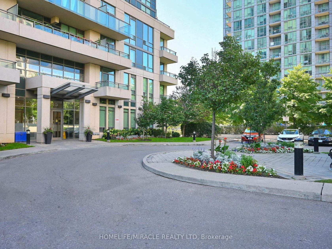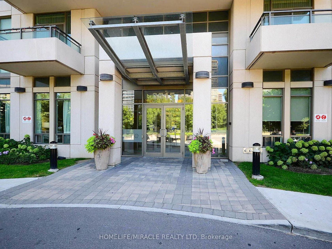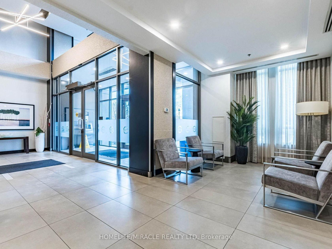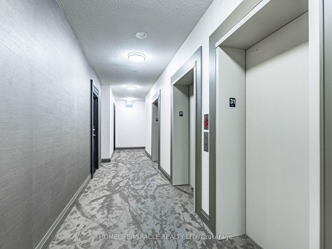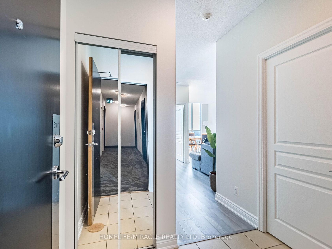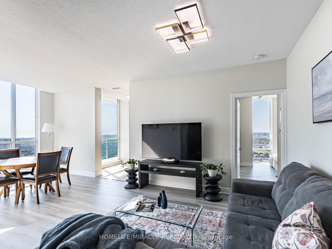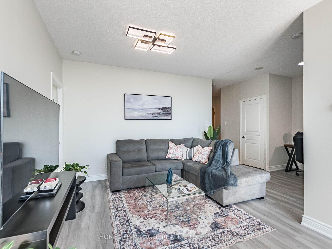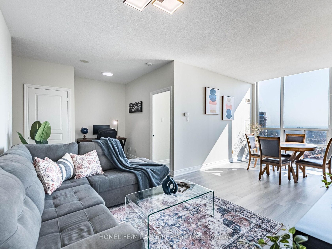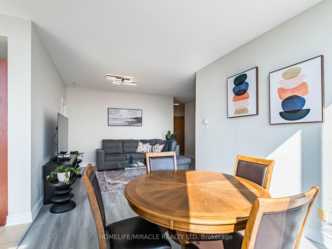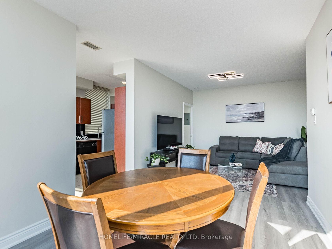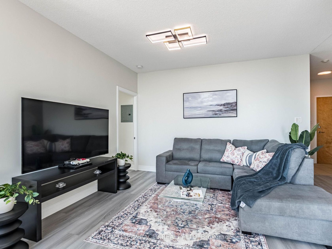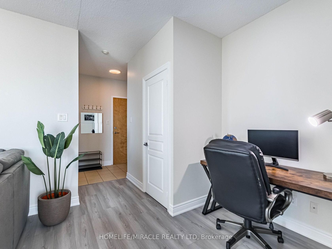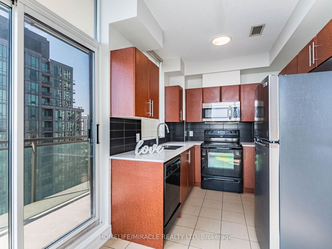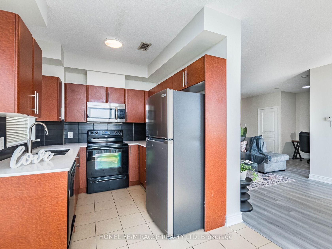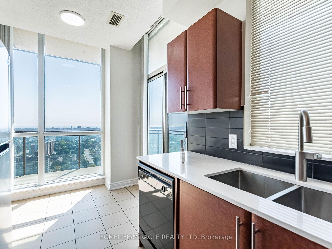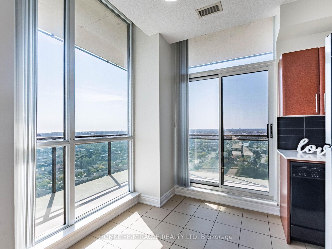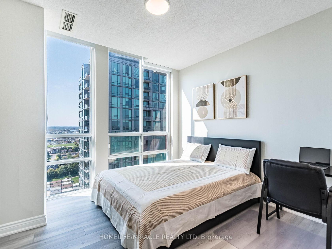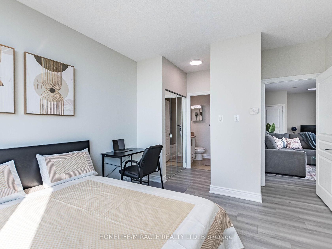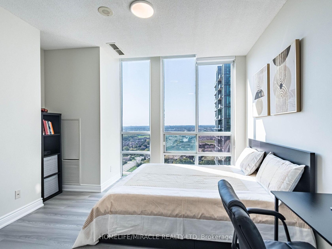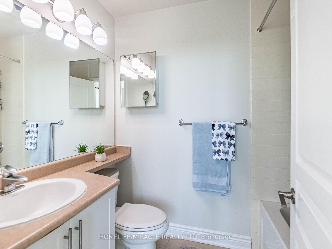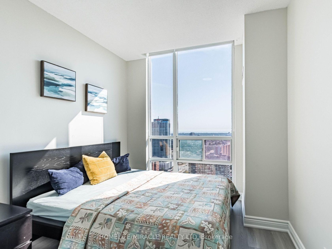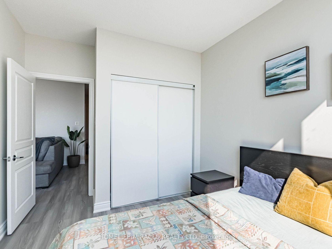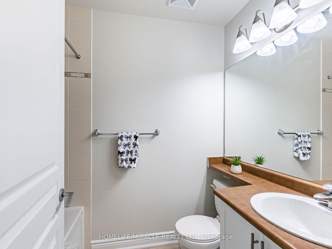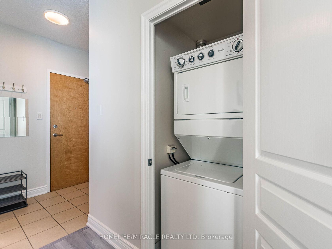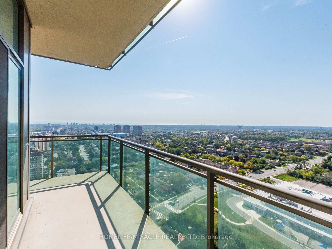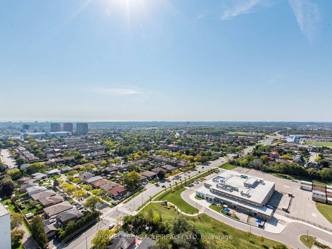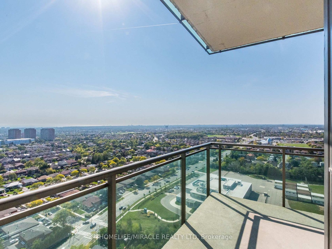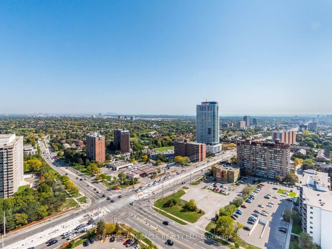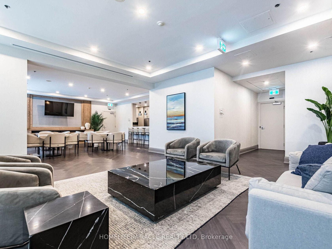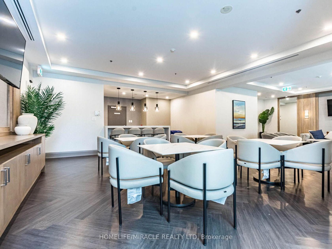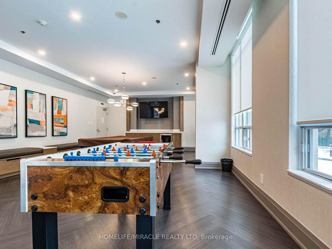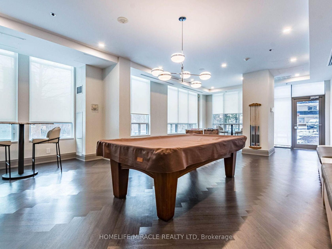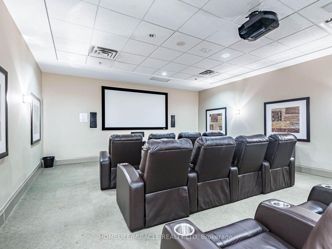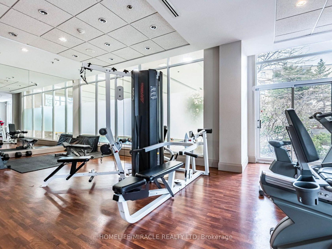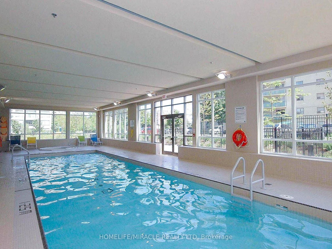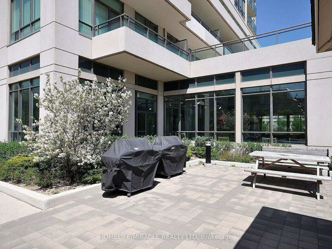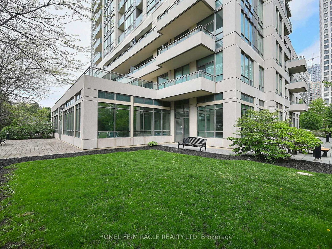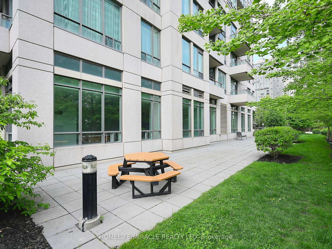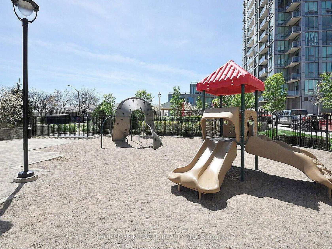3107 - 3515 Kariya Drive, Fairview, Mississauga (W12451302)
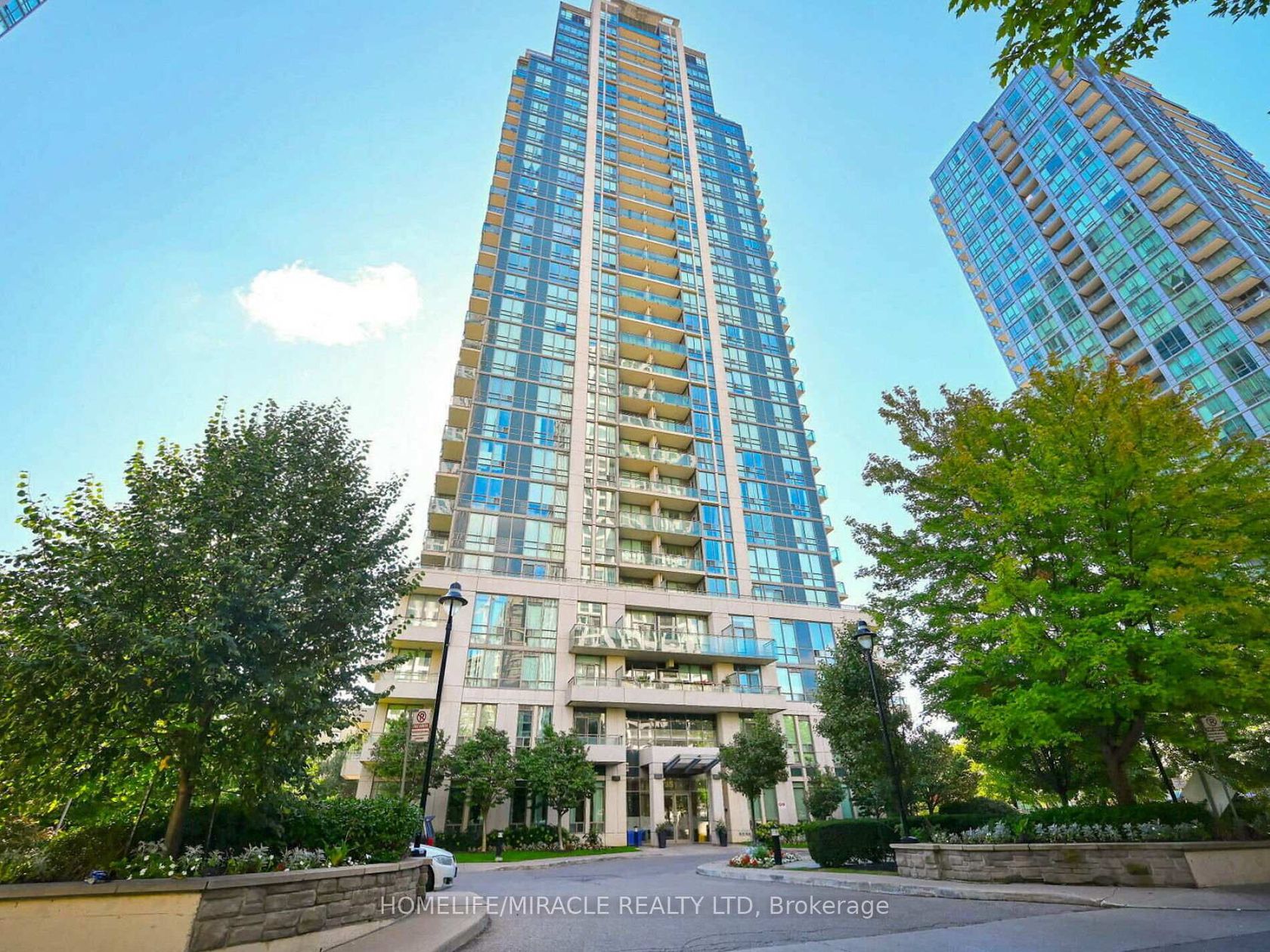
$599,000
3107 - 3515 Kariya Drive
Fairview
Mississauga
basic info
2 Bedrooms, 2 Bathrooms
Size: 1,000 sqft
MLS #: W12451302
Property Data
Taxes: $3,275.40 (2024)
Levels: 27
Virtual Tour
Condo in Fairview, Mississauga, brought to you by Loree Meneguzzi
Welcome to this sun-filled corner unit on the 31st floor, featuring 9-ft ceilings, floor-to-ceiling windows, and an extensive wrap-around balcony to enjoy breathtaking views of the Toronto skyline and Lake Ontario. With a total of 1,068 sq. Ft. of living space (942 sq. Ft. Interior + approx. 126 sq. Ft. Balcony), this well-maintained suite offers carpet-free living with brand new laminate flooring, quartz kitchen countertops and freshly painted interiors. The well-designed layout combines elegance and functionality with 2 spacious bedrooms, a versatile den, 2 full bathrooms, an open concept living and dining area. The bright kitchen includes a large window and a direct walkout to the balcony. Perfectly situated in the heart of Mississauga, you're next to top rated schools and daycare, steps away from square one, Kariya park, go station, and future Hurontario LRT line, and easy access to major highways. Extras: Residents enjoy access to 5-star amenities including an indoor pool, gym, library, party room, games room, 24-hour concierge & security, theater room, BBQ area, and more.
Listed by HOMELIFE/MIRACLE REALTY LTD.
 Brought to you by your friendly REALTORS® through the MLS® System, courtesy of Brixwork for your convenience.
Brought to you by your friendly REALTORS® through the MLS® System, courtesy of Brixwork for your convenience.
Disclaimer: This representation is based in whole or in part on data generated by the Brampton Real Estate Board, Durham Region Association of REALTORS®, Mississauga Real Estate Board, The Oakville, Milton and District Real Estate Board and the Toronto Real Estate Board which assumes no responsibility for its accuracy.
Want To Know More?
Contact Loree now to learn more about this listing, or arrange a showing.
specifications
| type: | Condo |
| style: | Apartment |
| taxes: | $3,275.40 (2024) |
| maintenance: | $905.70 |
| bedrooms: | 2 |
| bathrooms: | 2 |
| levels: | 27 storeys |
| sqft: | 1,000 sqft |
| parking: | 1 Underground |
