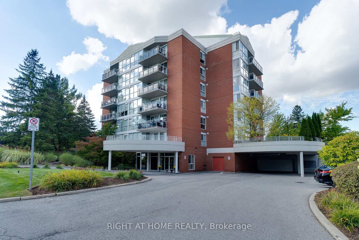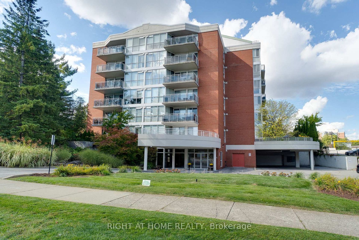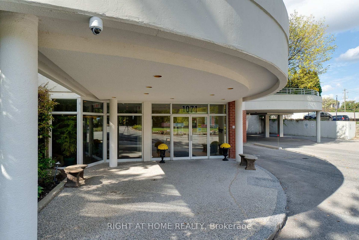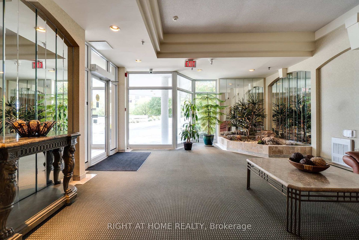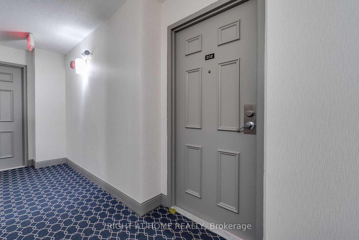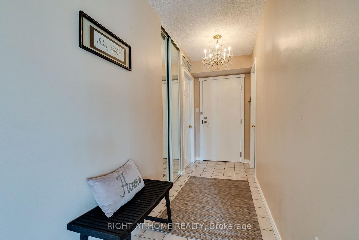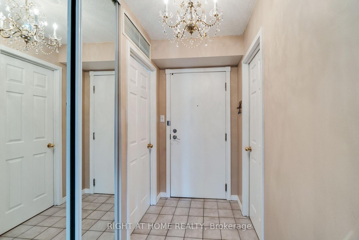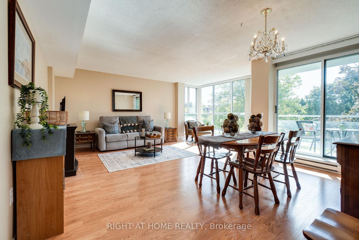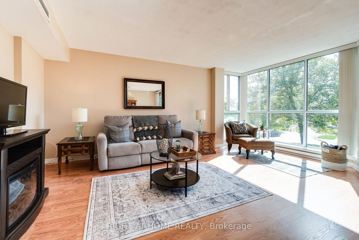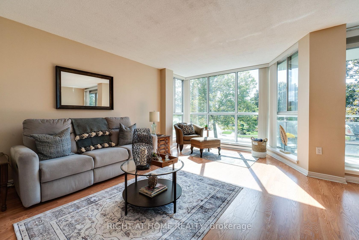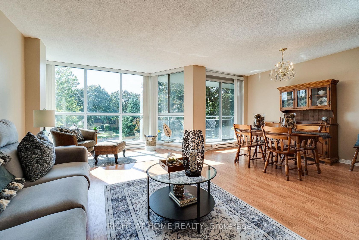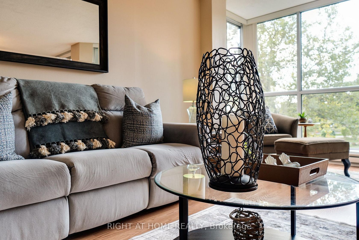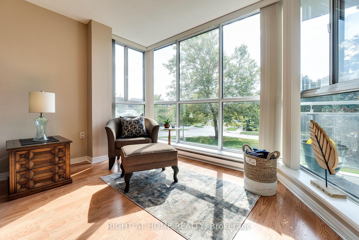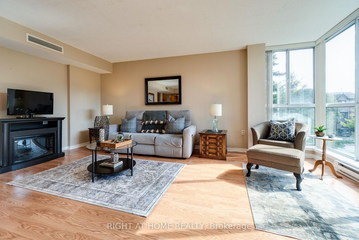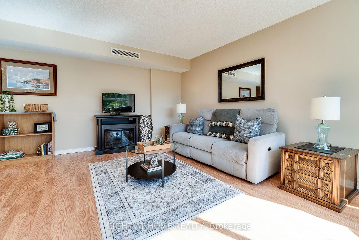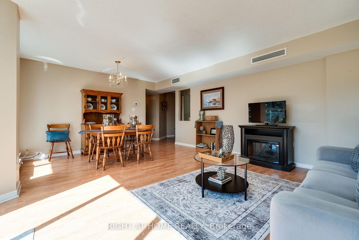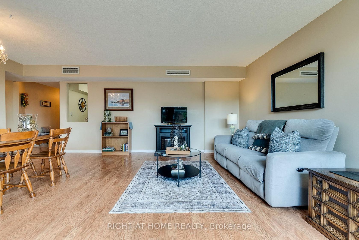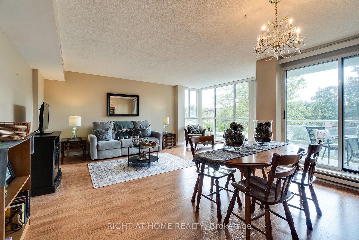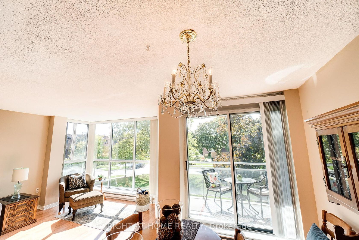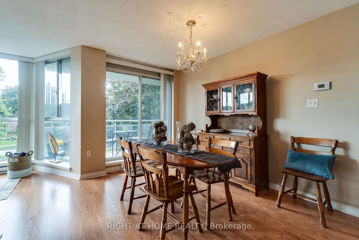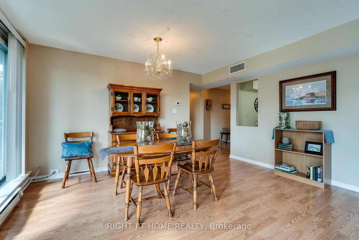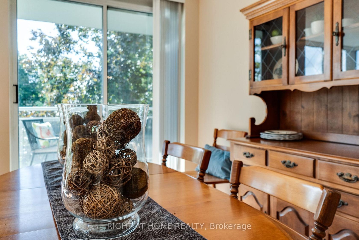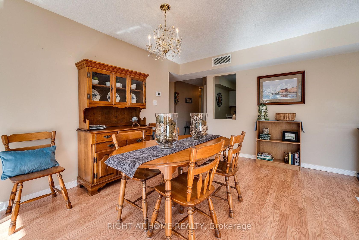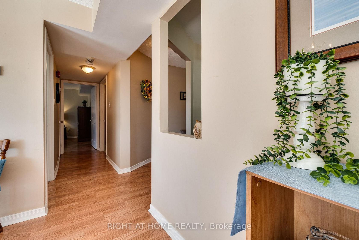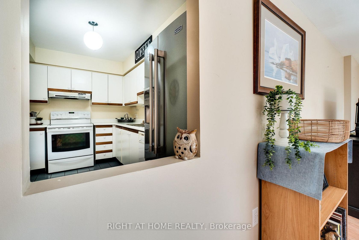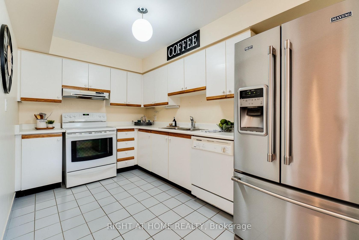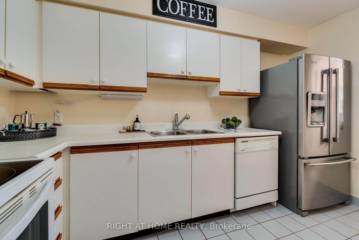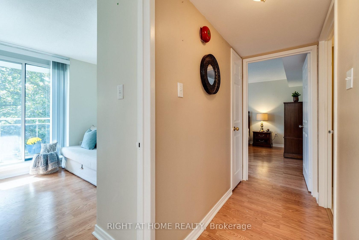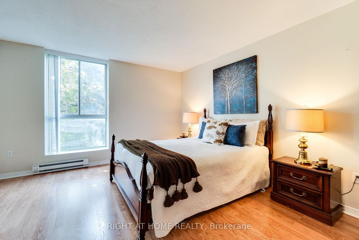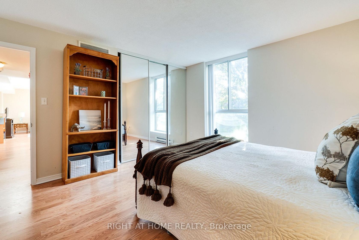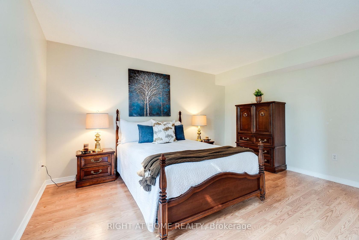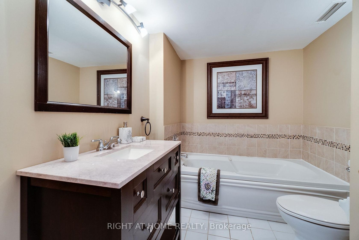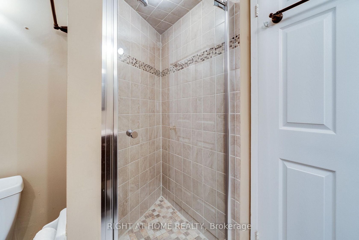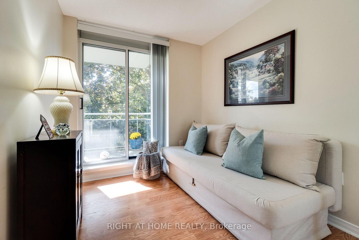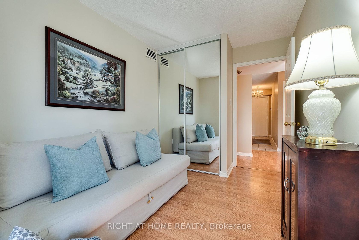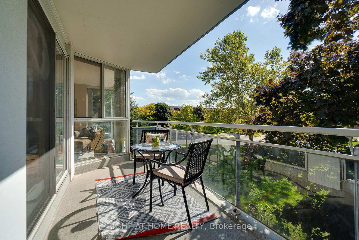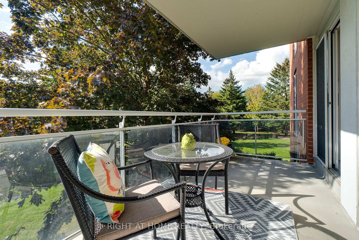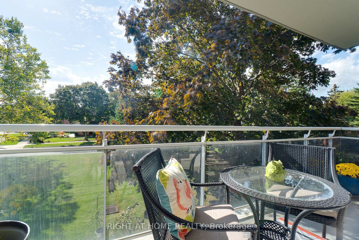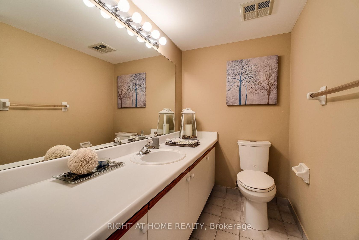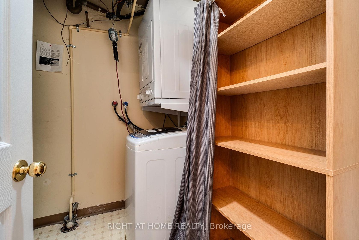202 - 1071 Queens Avenue, CP College Park, Oakville (W12451377)
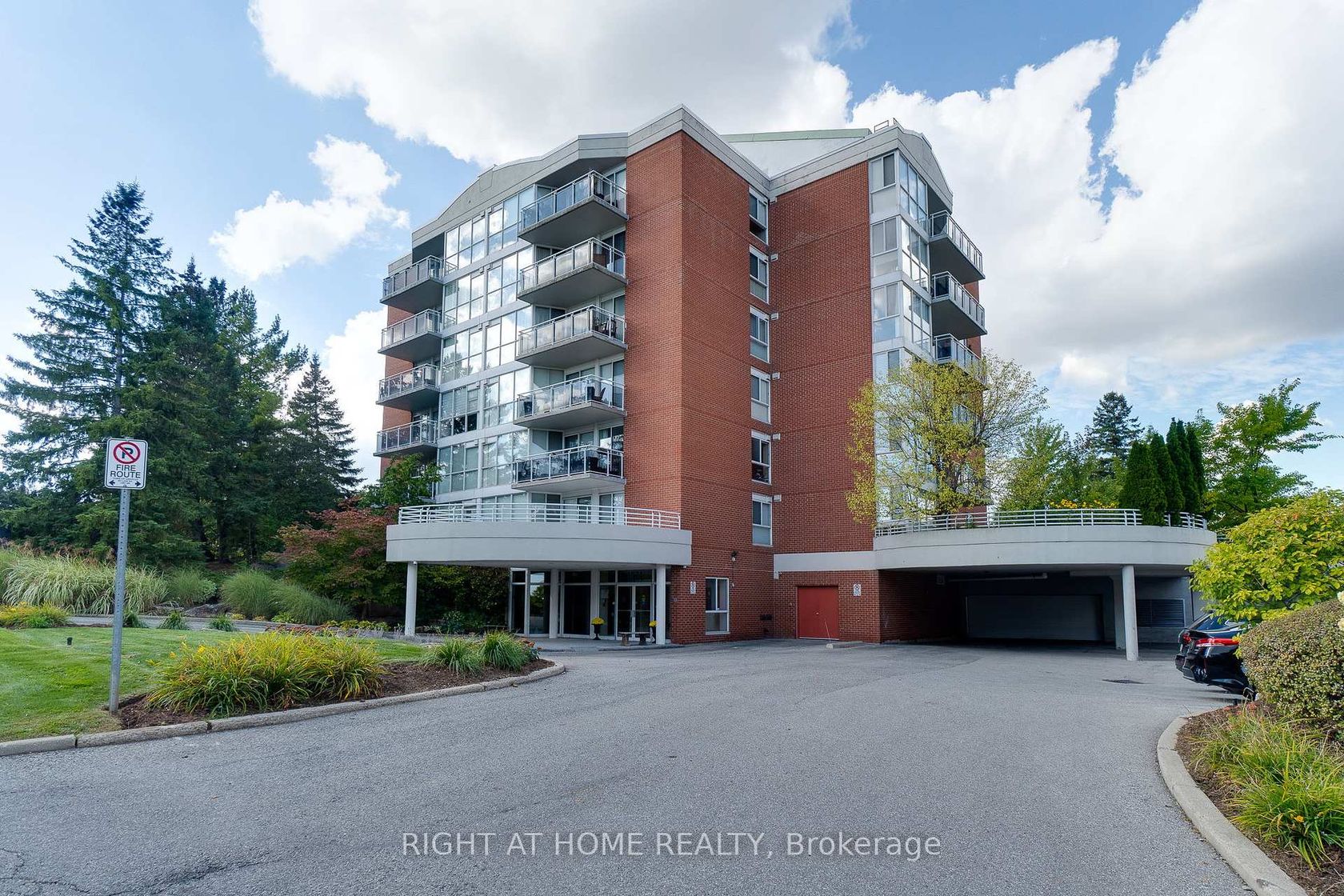
$525,900
202 - 1071 Queens Avenue
CP College Park
Oakville
basic info
2 Bedrooms, 2 Bathrooms
Size: 1,000 sqft
MLS #: W12451377
Property Data
Built: 1630
Taxes: $2,437.13 (2025)
Levels: 2
Virtual Tour
Condo in CP College Park, Oakville, brought to you by Loree Meneguzzi
Welcome to Queens Heights, a rarely offered boutique building tucked into a serene, treed cul-de-sac in College Park. This bright beautiful 2 bed, 2 bath suite comes with TWO underground parking spots and locker! offers over 1100 sq ft sun filled open-concept living, plus a stunning large private terrace overlooking the garden, perfect for entertaining or quiet relaxation. Surrounded by lush evergreens, this 2nd floor unit boasts floor-to-ceiling windows, carpet free and two walkouts to the spacious balcony. This unit is perfect for downsizers or professionals seeking a spacious unit, the home features an eat-in kitchen , under-cabinet lighting, and plenty of storage. The primary bedroom features large window, ample closet space. The second bedroom/den offers and walk-out to the patio. Main Bathroom has been updated with modern fixtures and stone finishes, large new soaker tub and separate glass shower. Enjoy the comfort of forced air heating, in-suite laundry with full-size washer/dryer built-in storage. Included are two underground parking spots and a large storage locker. Residents enjoy excellent amenities: a fitness room, party room with kitchen, landscaped grounds with gazebo, BBQ terrace, and ample visitor parking. Steps from the Oakville Place, Oakville Golf Club, GO Transit, beautiful parks and trails, top restaurants, and minutes to the lake, marina, downtown Oakville. A wonderful place to call home!
Listed by RIGHT AT HOME REALTY.
 Brought to you by your friendly REALTORS® through the MLS® System, courtesy of Brixwork for your convenience.
Brought to you by your friendly REALTORS® through the MLS® System, courtesy of Brixwork for your convenience.
Disclaimer: This representation is based in whole or in part on data generated by the Brampton Real Estate Board, Durham Region Association of REALTORS®, Mississauga Real Estate Board, The Oakville, Milton and District Real Estate Board and the Toronto Real Estate Board which assumes no responsibility for its accuracy.
Want To Know More?
Contact Loree now to learn more about this listing, or arrange a showing.
specifications
| type: | Condo |
| style: | Apartment |
| taxes: | $2,437.13 (2025) |
| maintenance: | $860.00 |
| bedrooms: | 2 |
| bathrooms: | 2 |
| levels: | 2 storeys |
| sqft: | 1,000 sqft |
| parking: | 2 Underground |
