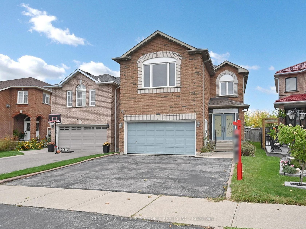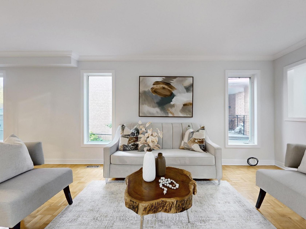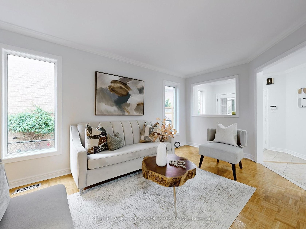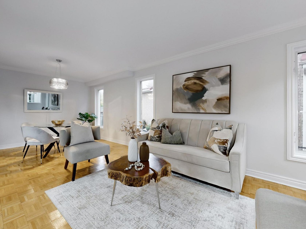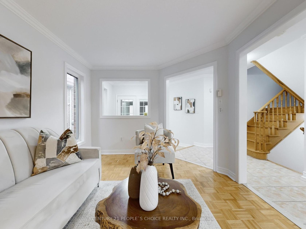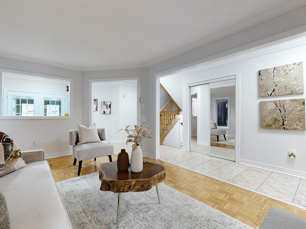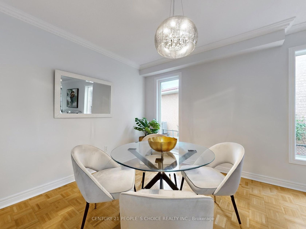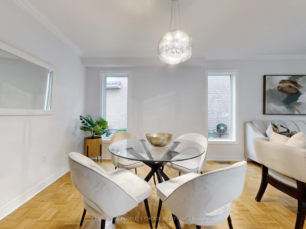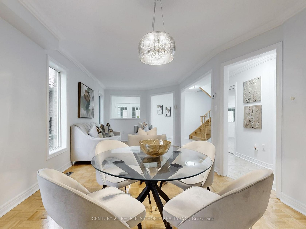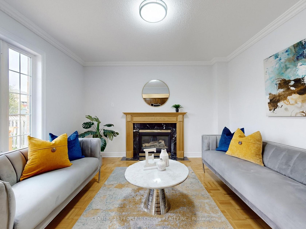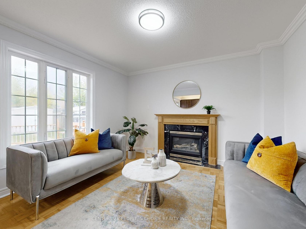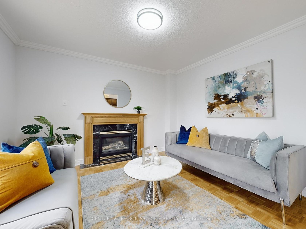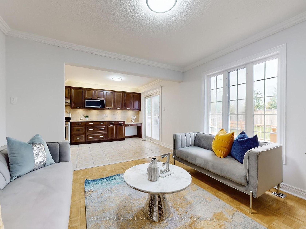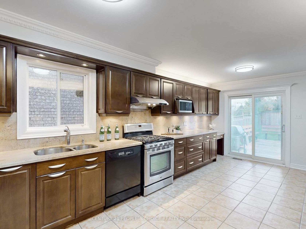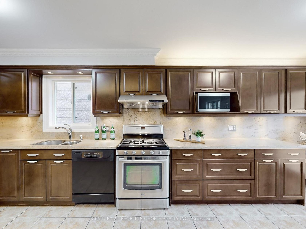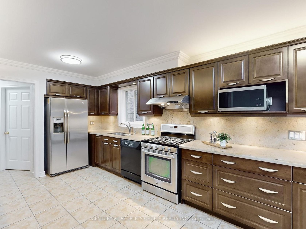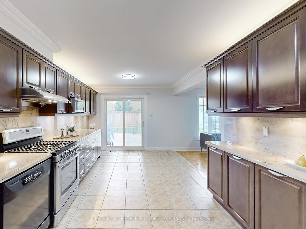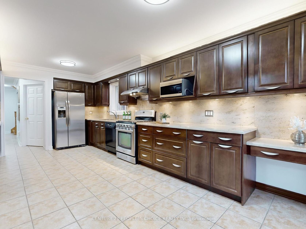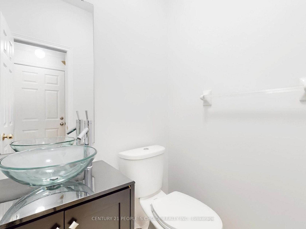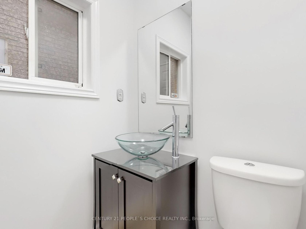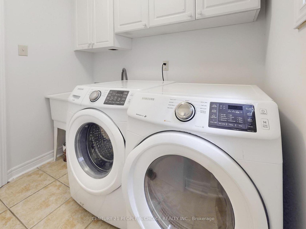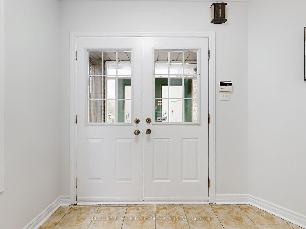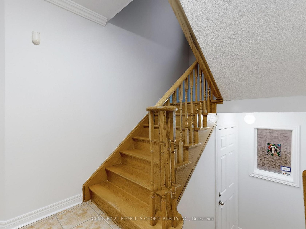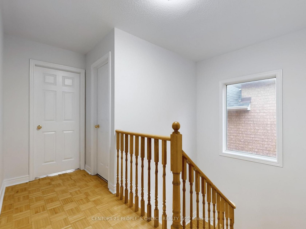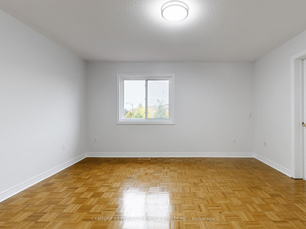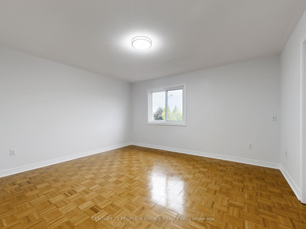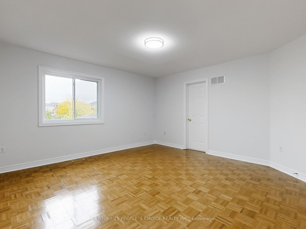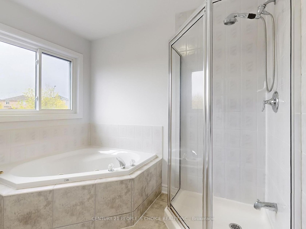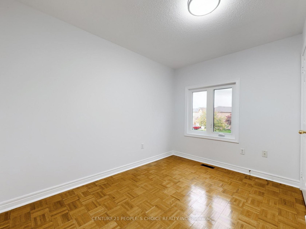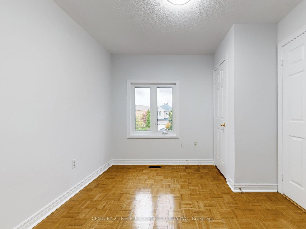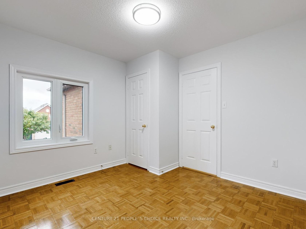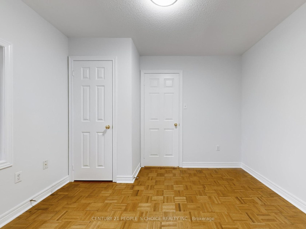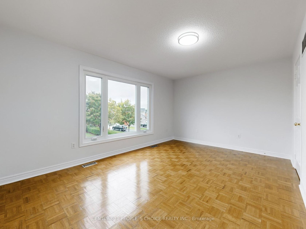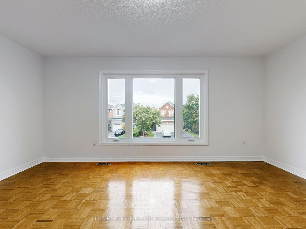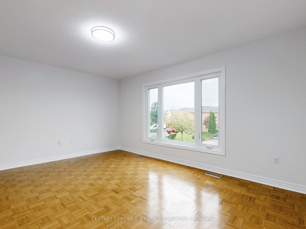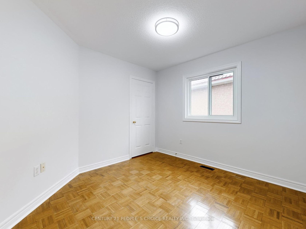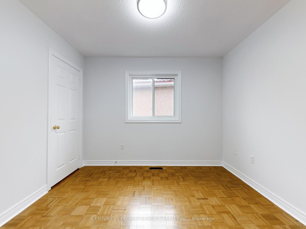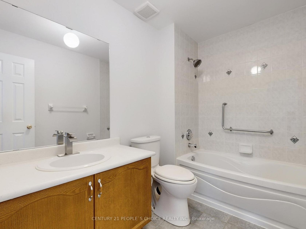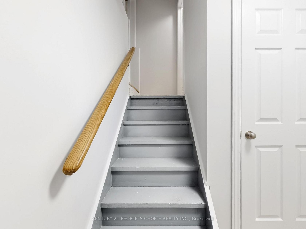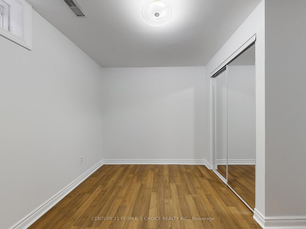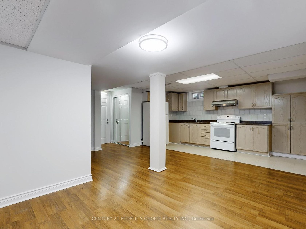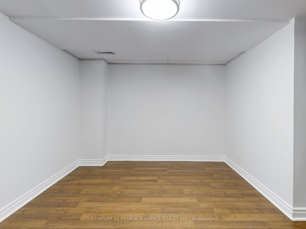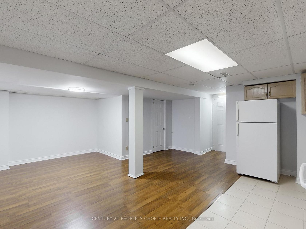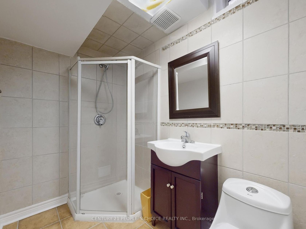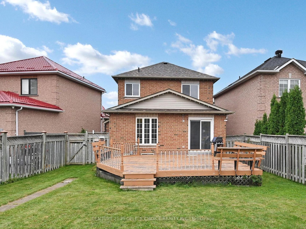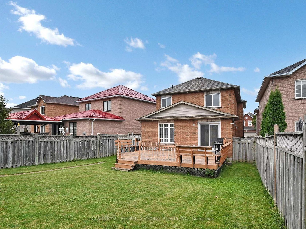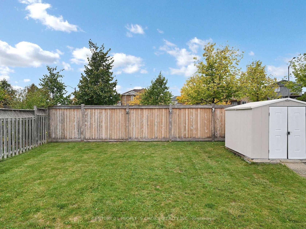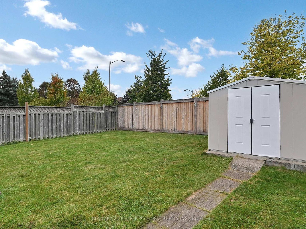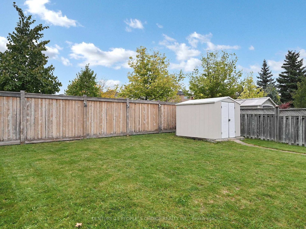6441 Seaver Road, East Credit, Mississauga (W12451462)

$1,199,900
6441 Seaver Road
East Credit
Mississauga
basic info
4 Bedrooms, 4 Bathrooms
Size: 2,000 sqft
Lot: 3,884 sqft
(29.60 ft X 131.23 ft)
MLS #: W12451462
Property Data
Taxes: $7,227 (2025)
Parking: 4 Built-In
Virtual Tour
Detached in East Credit, Mississauga, brought to you by Loree Meneguzzi
Welcome to 6441 Seaver Rd, Mississauga! Located in the highly sought-after Heartland community, this beautifully maintained 4-bedroom, 3.5-bathroom detached home offers approximately 2,090 sq. ft. of comfortable living space plus a finished basement apartment perfect for extended family or rental potential. Step inside through the elegant double-door entry to a bright and spacious layout featuring hardwood flooring throughout (no carpet!), a separate family room with a cozy gas fireplace, and a combined living/dining area ideal for entertaining. The large eat-in kitchen provides plenty of cabinetry and space for family meals. Upstairs, you'll find generously sized bedrooms including a large primary bedroom with a private ensuite and a spacious front-facing fourth bedroom. The finished basement adds versatility with additional living space and a full washroom. Enjoy peace of mind with numerous updates: Windows (2025), Shingles (2022), Furnace & A/C (2018), Fridge (2020), Washer & Dryer (2022). The extended driveway accommodates 3 cars plus a double-car garage. Conveniently located near Heartland Town Centre, top-rated schools, parks, and just 5 minutes to Hwy 401, this home offers unbeatable value in one of Mississauga's most desirable neighbourhoods. A must-see home that perfectly blends comfort, location, and modern living!
Listed by CENTURY 21 PEOPLE`S CHOICE REALTY INC..
 Brought to you by your friendly REALTORS® through the MLS® System, courtesy of Brixwork for your convenience.
Brought to you by your friendly REALTORS® through the MLS® System, courtesy of Brixwork for your convenience.
Disclaimer: This representation is based in whole or in part on data generated by the Brampton Real Estate Board, Durham Region Association of REALTORS®, Mississauga Real Estate Board, The Oakville, Milton and District Real Estate Board and the Toronto Real Estate Board which assumes no responsibility for its accuracy.
Want To Know More?
Contact Loree now to learn more about this listing, or arrange a showing.
specifications
| type: | Detached |
| style: | 2-Storey |
| taxes: | $7,227 (2025) |
| bedrooms: | 4 |
| bathrooms: | 4 |
| frontage: | 29.60 ft |
| lot: | 3,884 sqft |
| sqft: | 2,000 sqft |
| parking: | 4 Built-In |

