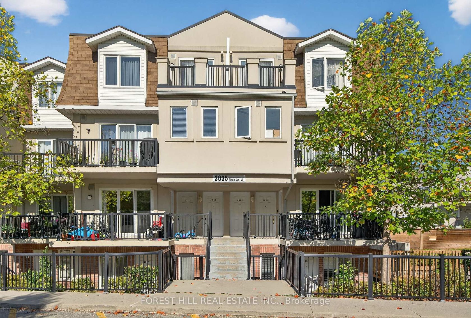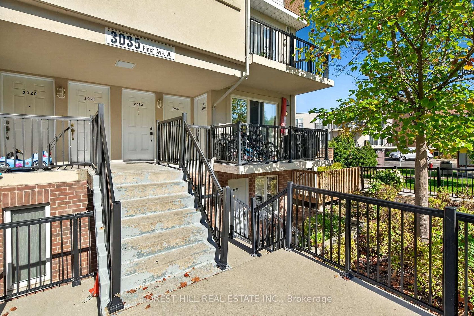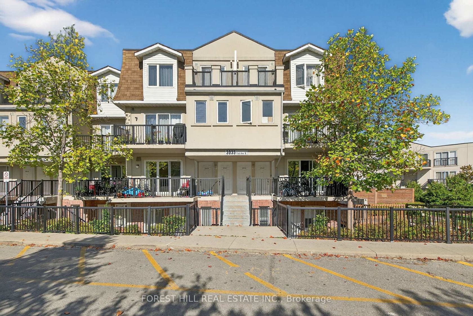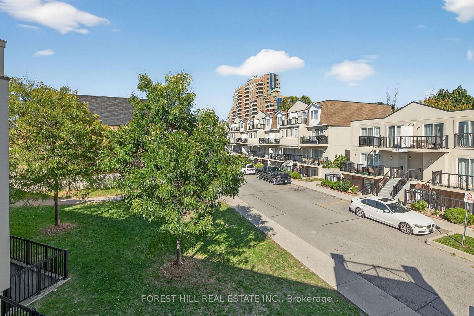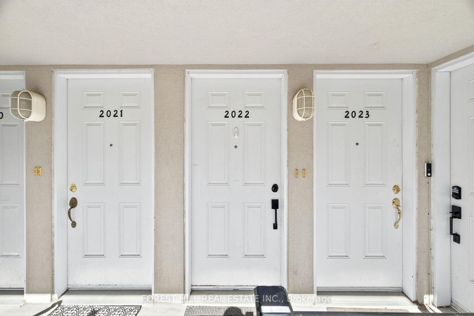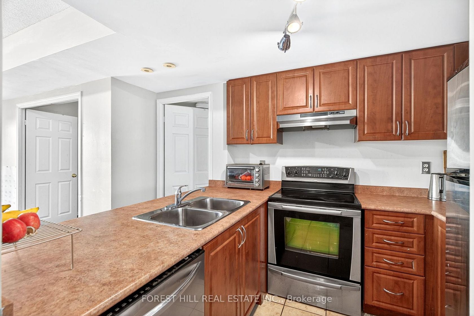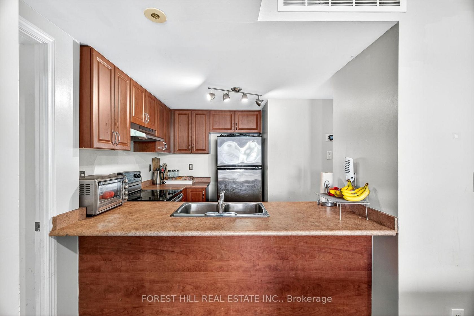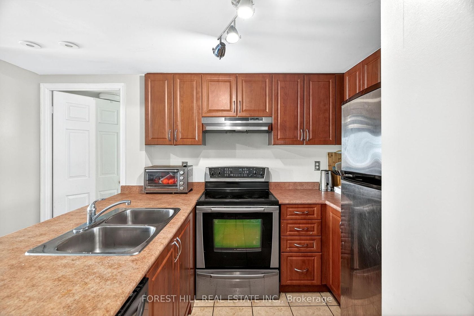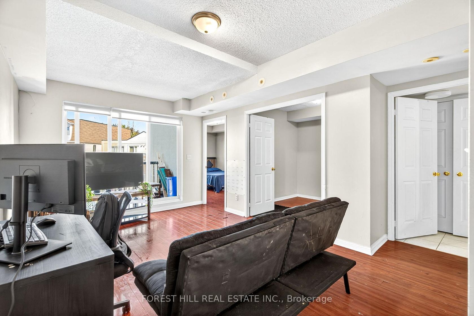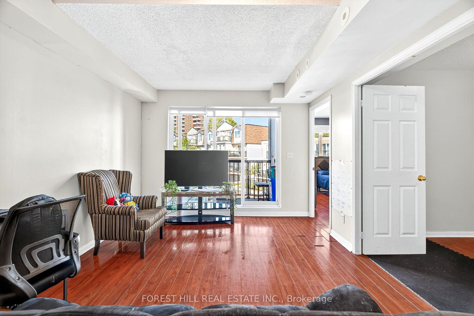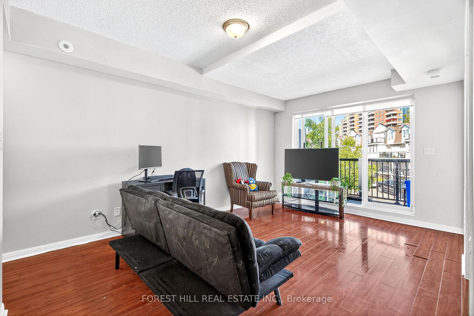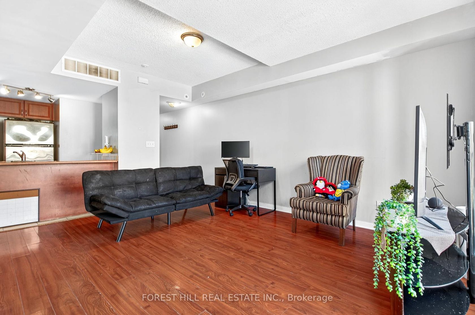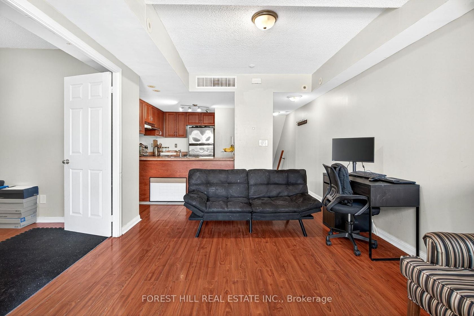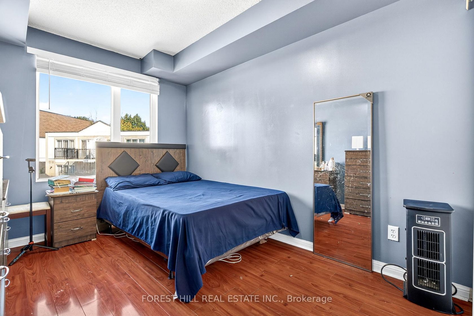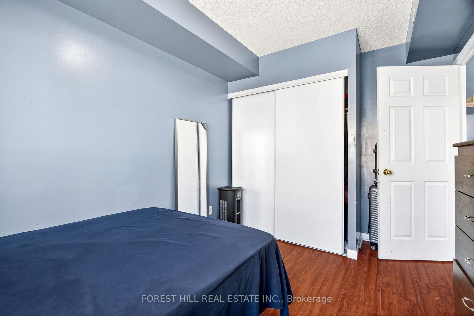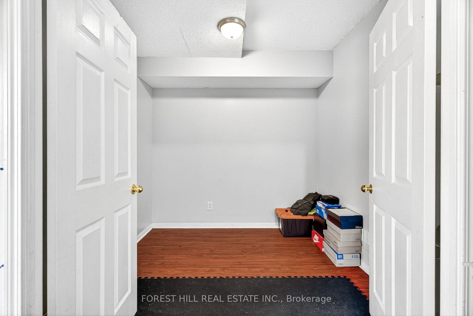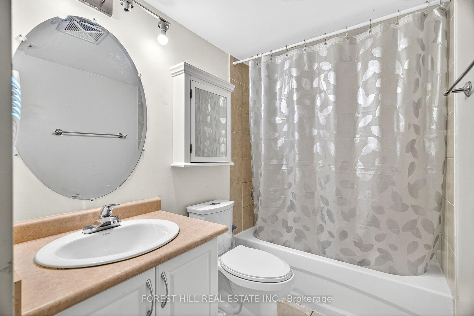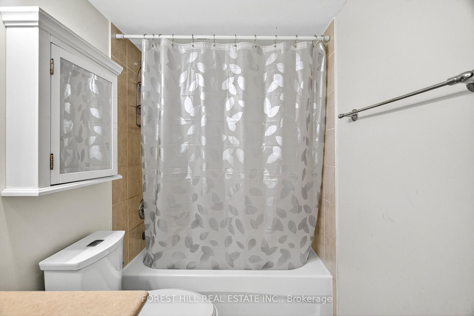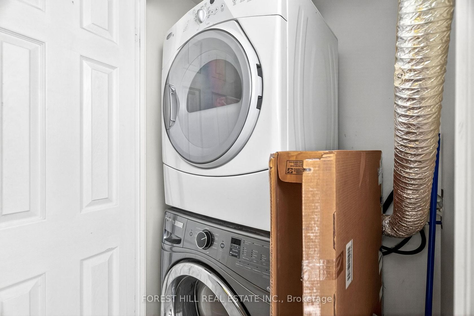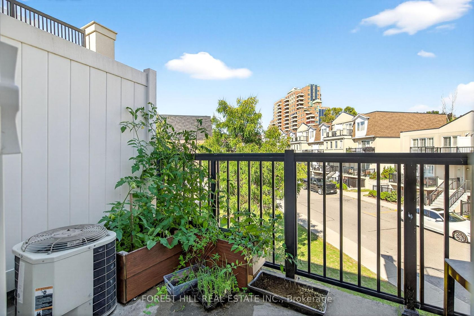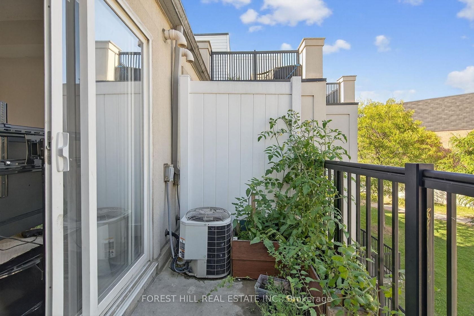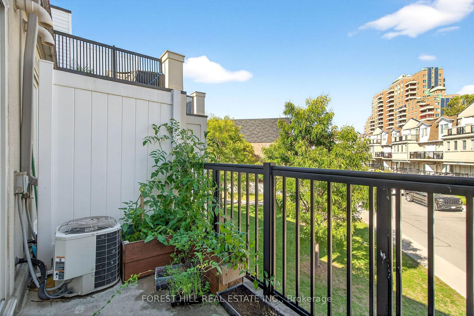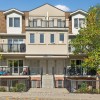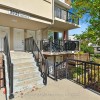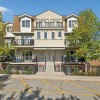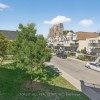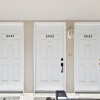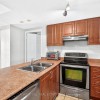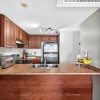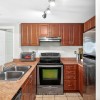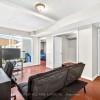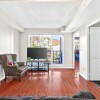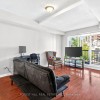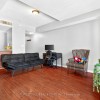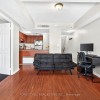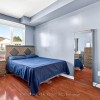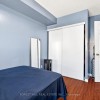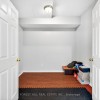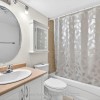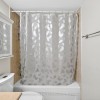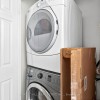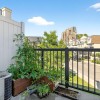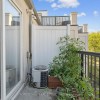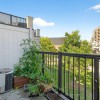2022 - 3035 Finch Ave Avenue W, Humbermede, Toronto (W12451688)
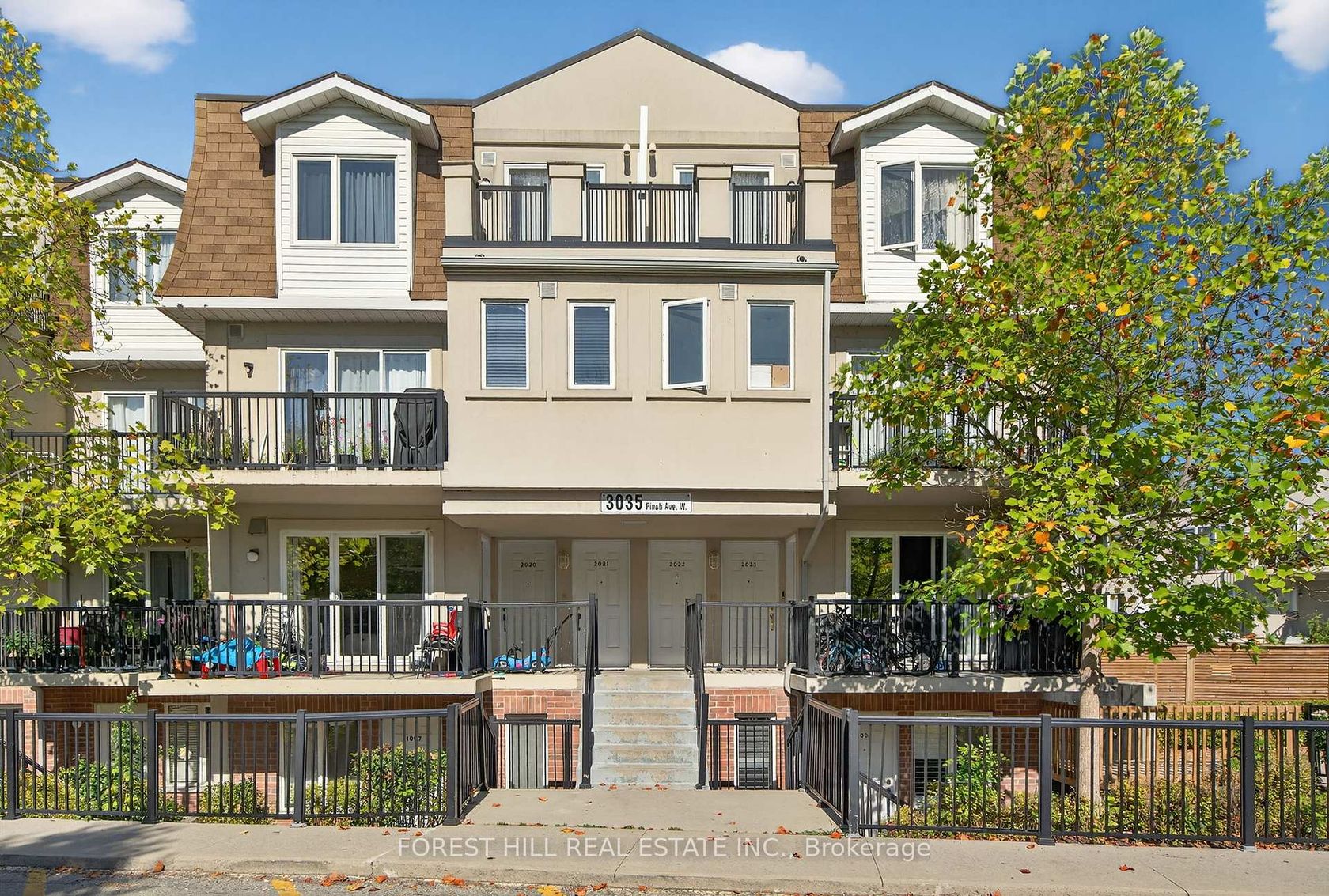
$499,000
2022 - 3035 Finch Ave Avenue W
Humbermede
Toronto
basic info
2 Bedrooms, 1 Bathrooms
Size: 600 sqft
MLS #: W12451688
Property Data
Taxes: $1,780 (2025)
Levels: A
Townhouse in Humbermede, Toronto, brought to you by Loree Meneguzzi
Welcome to this bright, well-maintained 2-bedroom, 1-bath unit in the highly sought-after Harmony Village community! Offering 692 sq. ft. of functional living space, this home features a modern open-concept layout and a walkout to your private balcony perfect for morning coffee or evening relaxation. Enjoy the convenience of parking and a locker, providing extra value and storage space. This unbeatable location puts everything at your doorstep 24-hour TTC service, the upcoming Finch West LRT (opening 2025), Costco, schools, parks, the Humber River and nature trails, and everyday amenities. Commuters will love being just minutes to Hwy 400 & 401, and a short 15-minute drive to Humber College and York University. Plus, you're only one bus ride and 7 minutes away from Albion Mall! Whether you're a first-time buyer, downsizer, or investor, this is the perfect opportunity town an affordable, move-in-ready home in a vibrant and growing community. Just move in and enjoy!
Listed by FOREST HILL REAL ESTATE INC..
 Brought to you by your friendly REALTORS® through the MLS® System, courtesy of Brixwork for your convenience.
Brought to you by your friendly REALTORS® through the MLS® System, courtesy of Brixwork for your convenience.
Disclaimer: This representation is based in whole or in part on data generated by the Brampton Real Estate Board, Durham Region Association of REALTORS®, Mississauga Real Estate Board, The Oakville, Milton and District Real Estate Board and the Toronto Real Estate Board which assumes no responsibility for its accuracy.
Want To Know More?
Contact Loree now to learn more about this listing, or arrange a showing.
specifications
| type: | Townhouse |
| building: | 3035 W Finch Ave Avenue W, Toronto |
| style: | Stacked Townhouse |
| taxes: | $1,780 (2025) |
| maintenance: | $307.38 |
| bedrooms: | 2 |
| bathrooms: | 1 |
| levels: | A storeys |
| sqft: | 600 sqft |
| parking: | 1 Underground |
