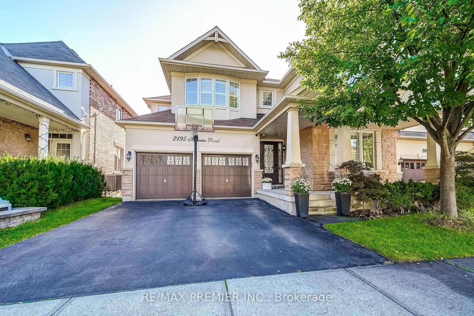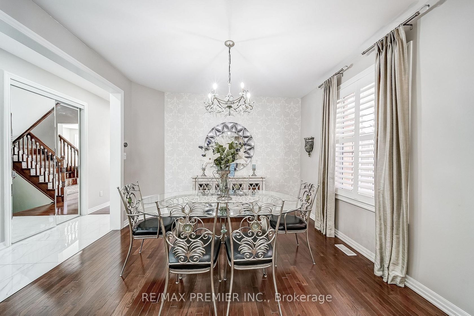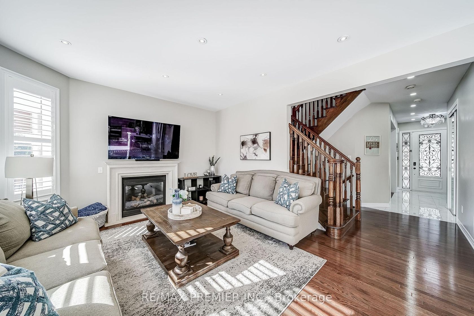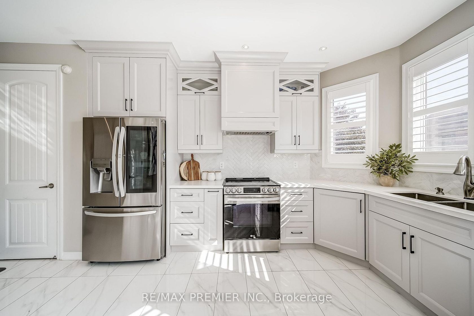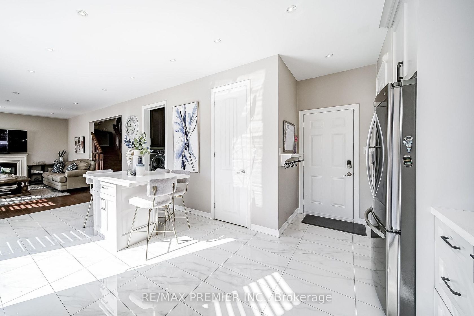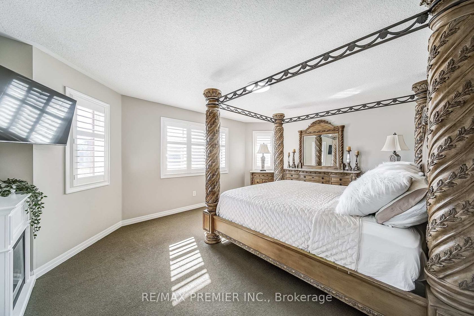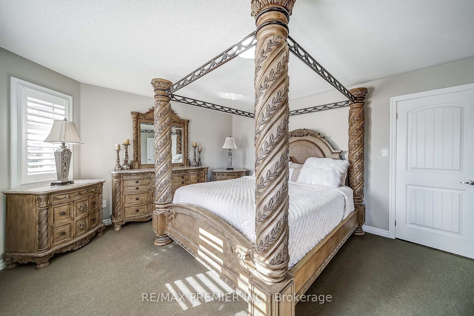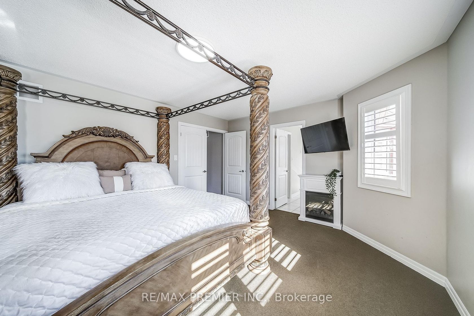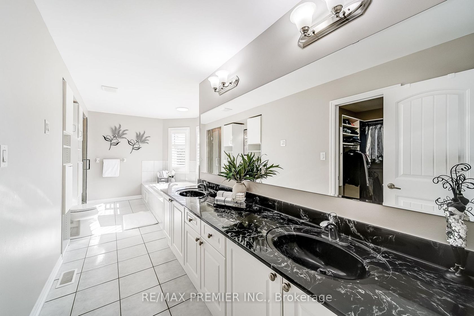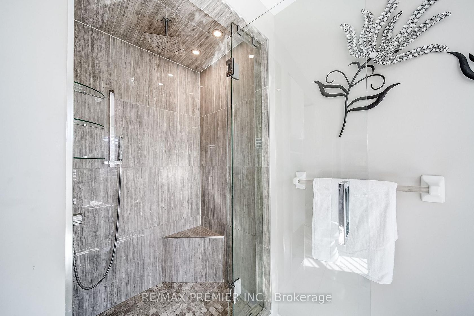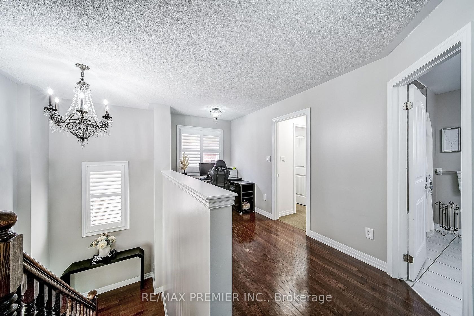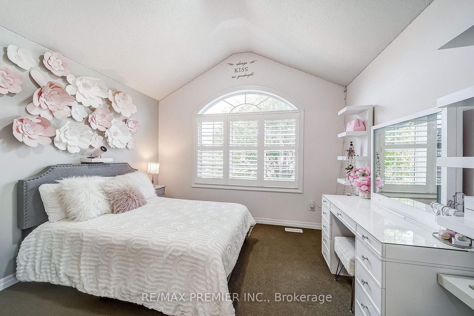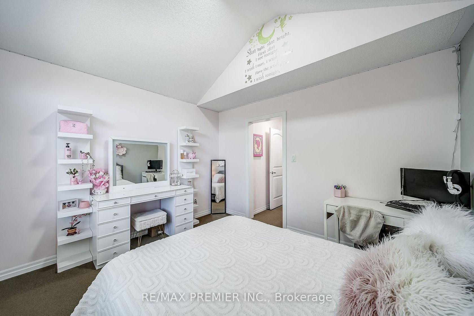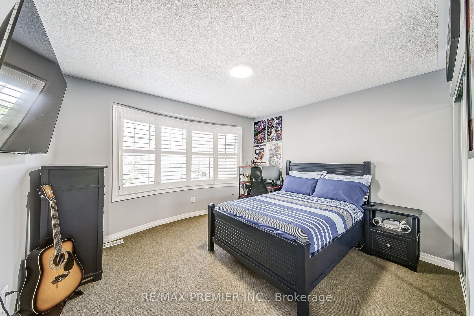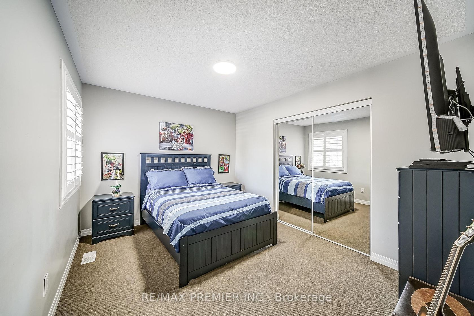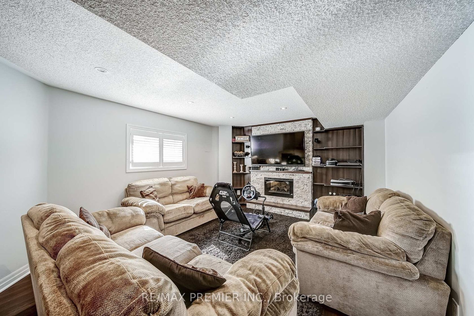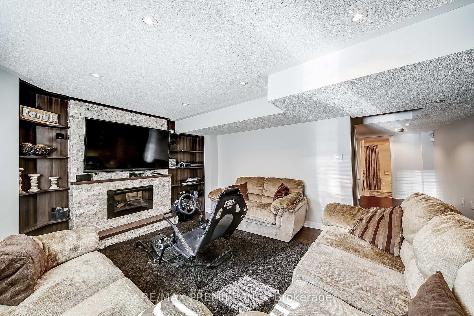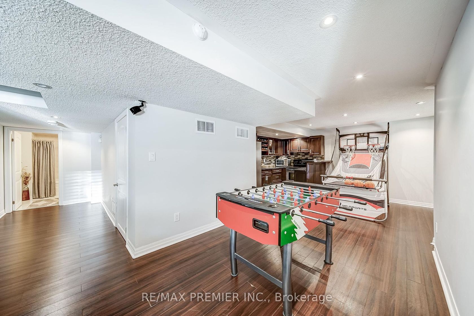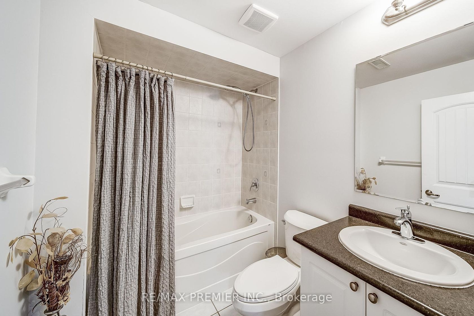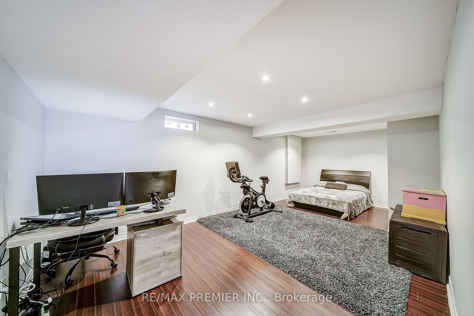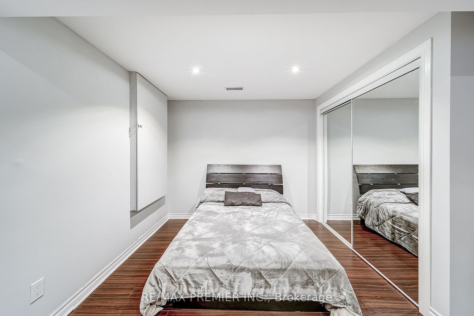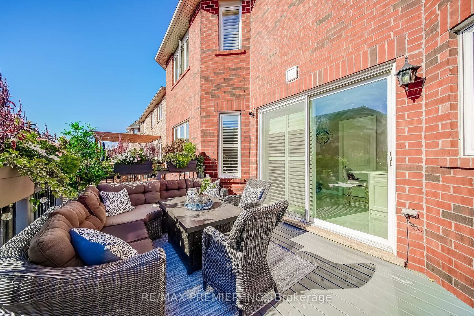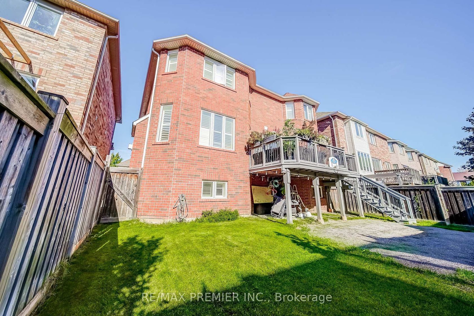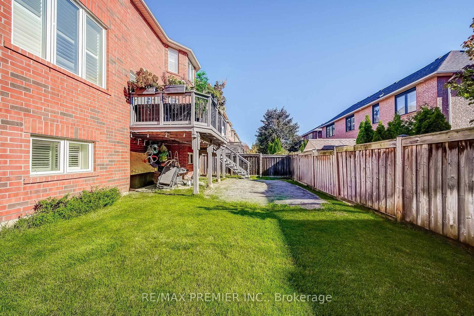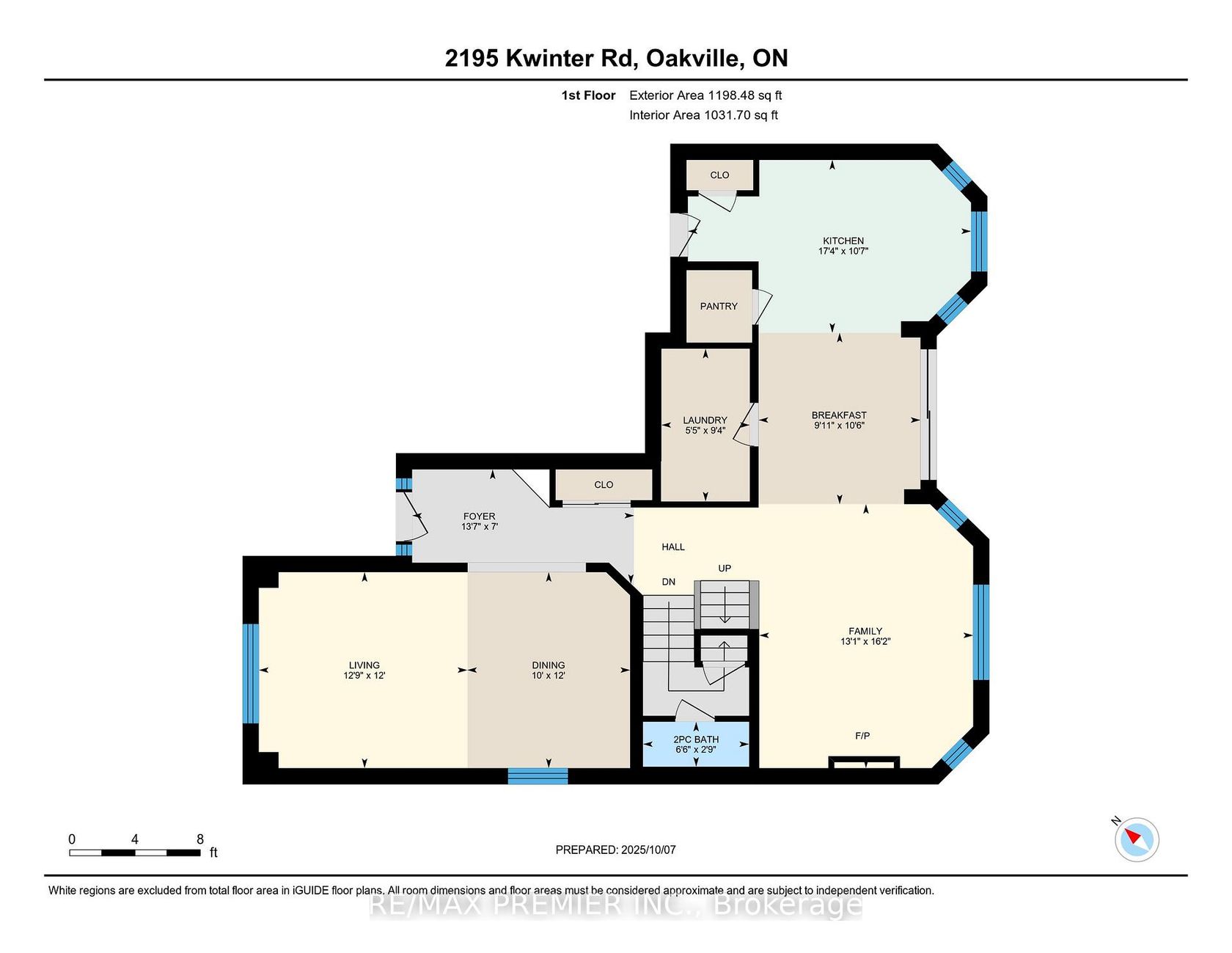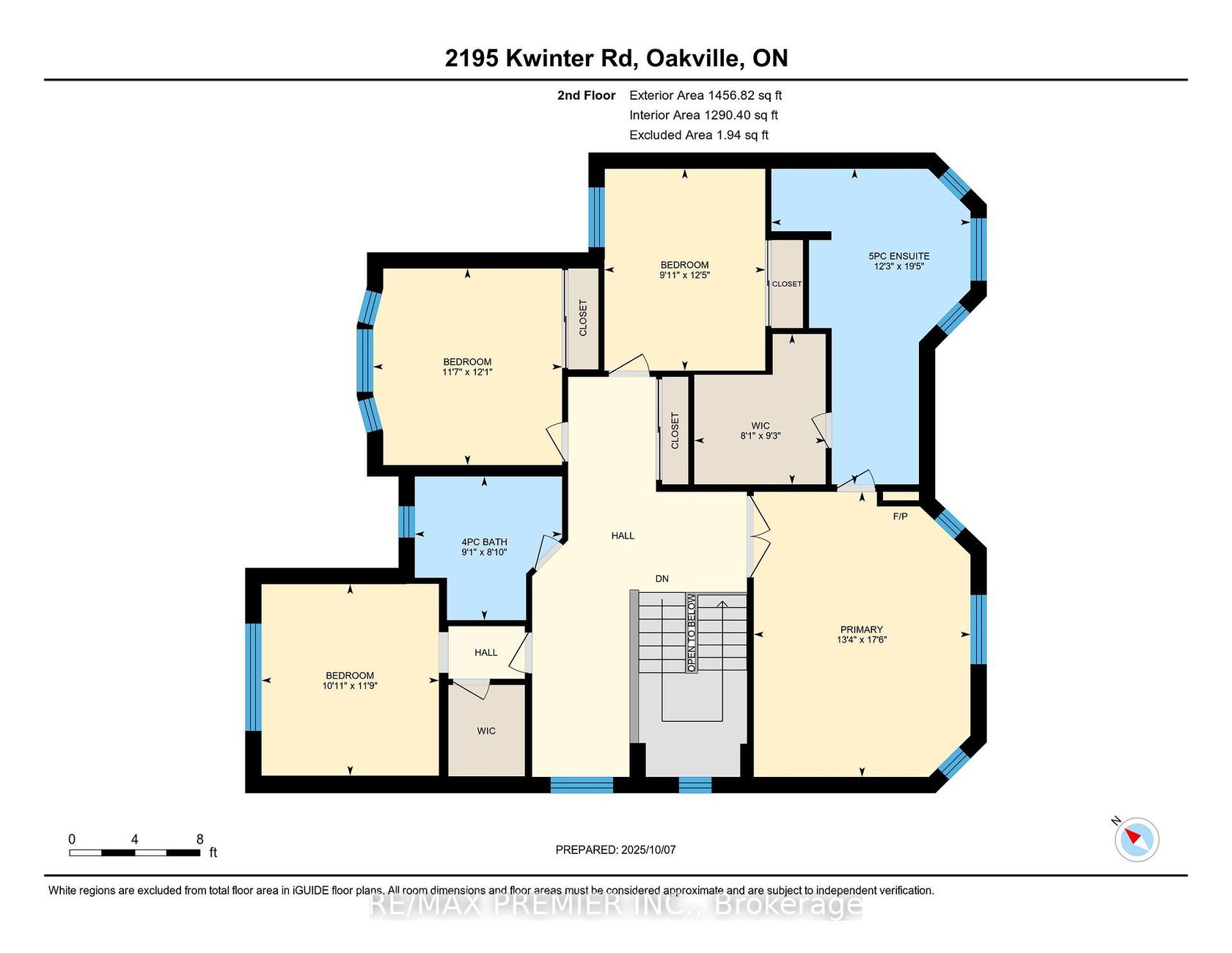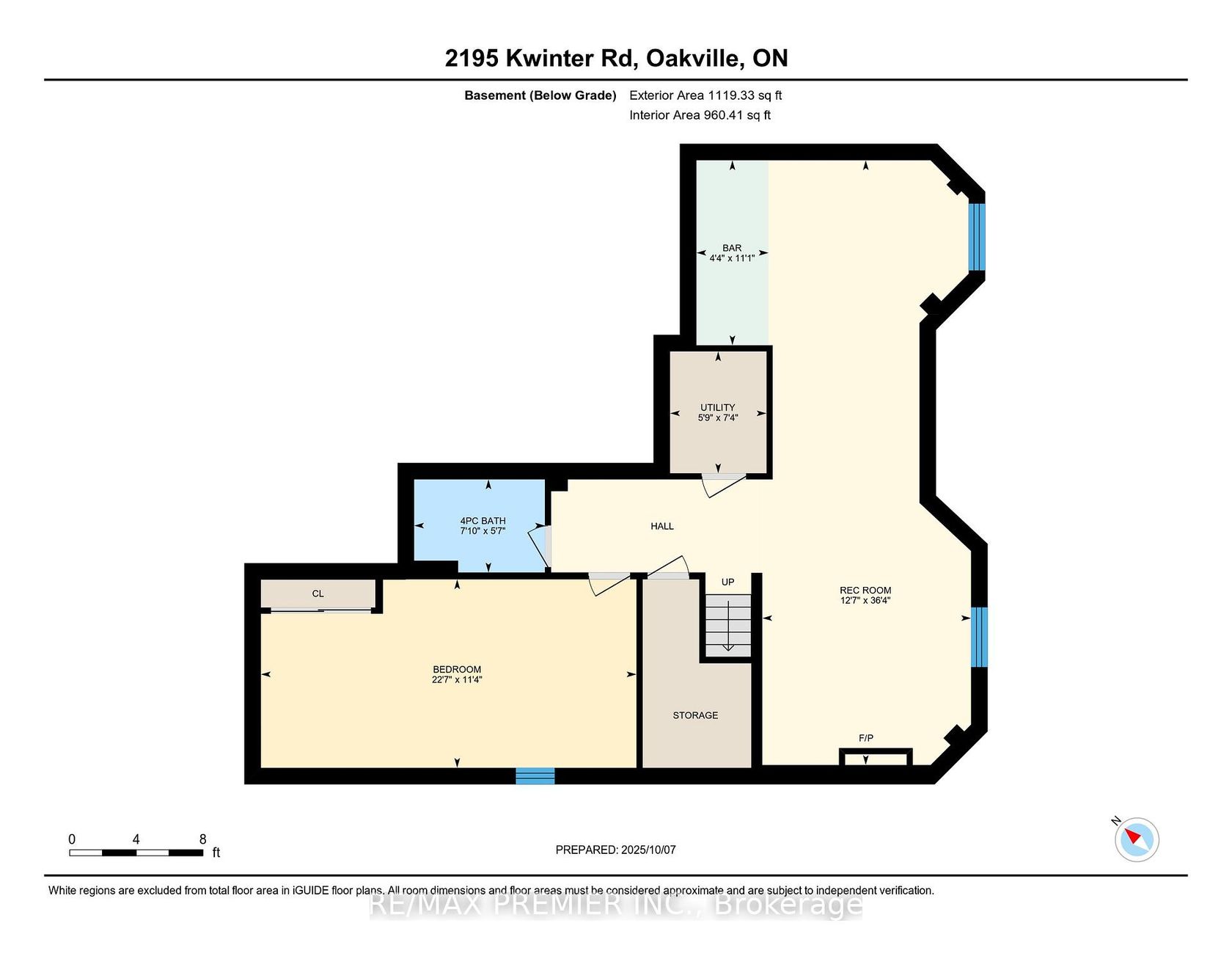2195 Kwinter Road, WM Westmount, Oakville (W12452200)

$1,679,900
2195 Kwinter Road
WM Westmount
Oakville
basic info
4 Bedrooms, 4 Bathrooms
Size: 2,500 sqft
Lot: 3,680 sqft
(46.00 ft X 80.00 ft)
MLS #: W12452200
Property Data
Taxes: $7,286.34 (2025)
Parking: 4 Attached
Virtual Tour
Detached in WM Westmount, Oakville, brought to you by Loree Meneguzzi
Welcome to 2195 Kwinter Road, detached property in the heart of Oakville with Spacious 4+1 Bedrooms and 3.5 bathrooms, Main Floor offers 9 Feet Ceiling Height, pot lights, hardwood floors & Porcelain tiles On Main Flr, Hardwood In Upper Hallway & Computer Loft + Stain-Matched Oak Staircases, California shutters, Family room with a gas fireplace, The Kitchen Features all white cabinetry, granite counters, Backsplash, Centre Island B/I SS appl. W/I Pantry, Large Patio Doors To Deck! The basement includes a second kitchen and in-law suite potential, perfect for extended family or guests. A short drive to Oakville Hospital - Close to grocery stores, parks, trails, and public transit- Bays access to highways (EW, 403, 407) and Oakville GO
Listed by RE/MAX PREMIER INC..
 Brought to you by your friendly REALTORS® through the MLS® System, courtesy of Brixwork for your convenience.
Brought to you by your friendly REALTORS® through the MLS® System, courtesy of Brixwork for your convenience.
Disclaimer: This representation is based in whole or in part on data generated by the Brampton Real Estate Board, Durham Region Association of REALTORS®, Mississauga Real Estate Board, The Oakville, Milton and District Real Estate Board and the Toronto Real Estate Board which assumes no responsibility for its accuracy.
Want To Know More?
Contact Loree now to learn more about this listing, or arrange a showing.
specifications
| type: | Detached |
| style: | 2-Storey |
| taxes: | $7,286.34 (2025) |
| bedrooms: | 4 |
| bathrooms: | 4 |
| frontage: | 46.00 ft |
| lot: | 3,680 sqft |
| sqft: | 2,500 sqft |
| parking: | 4 Attached |


