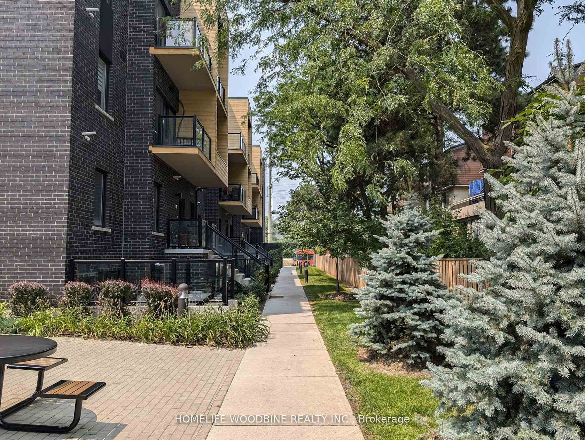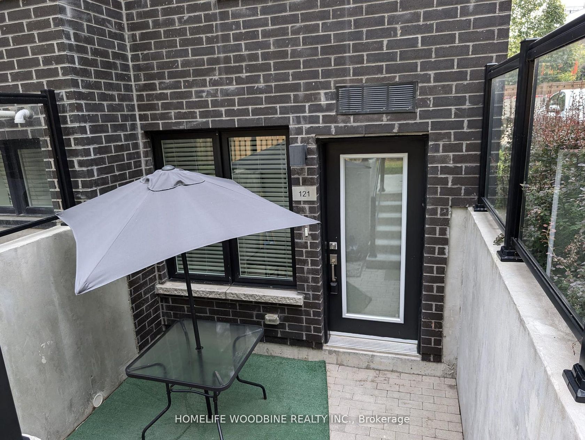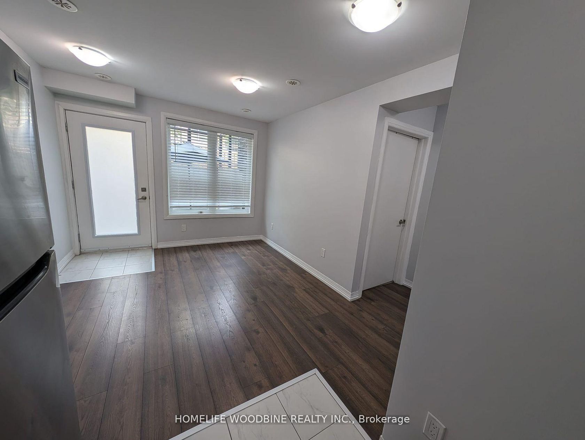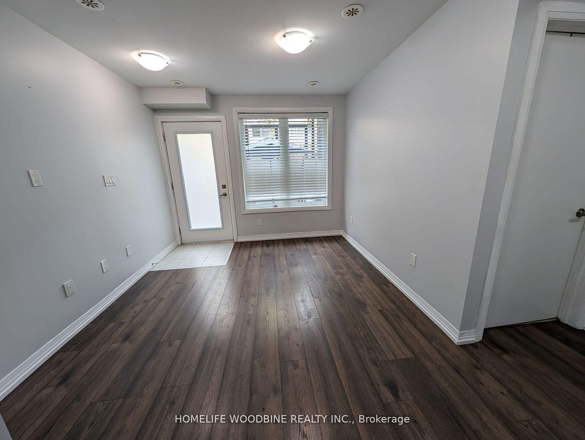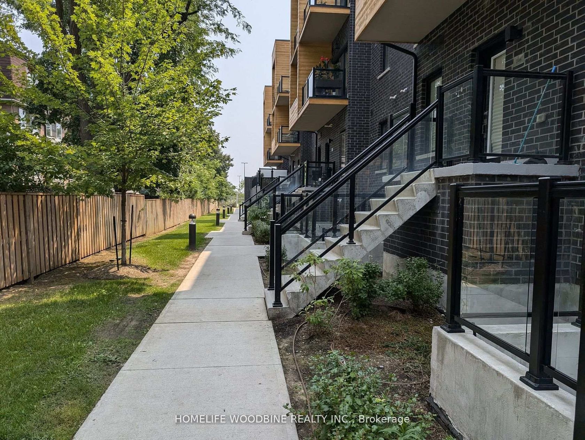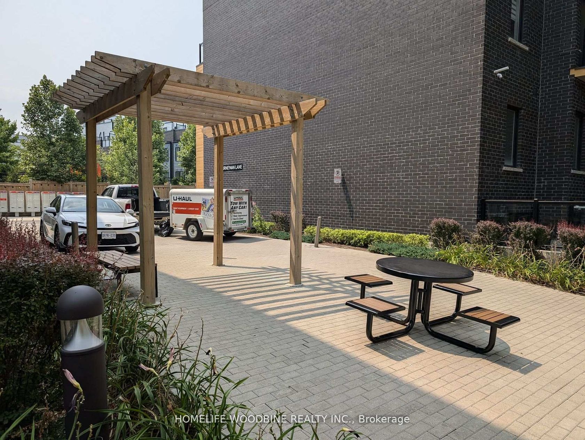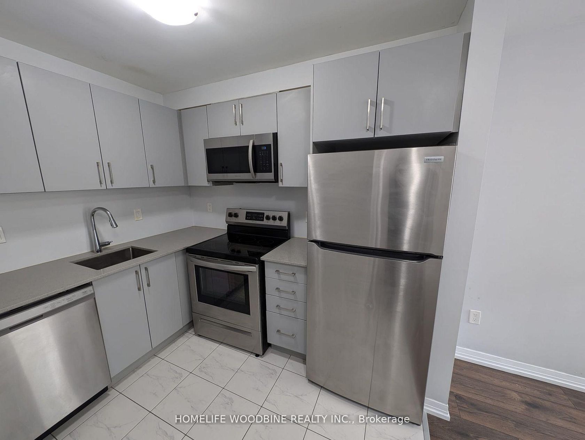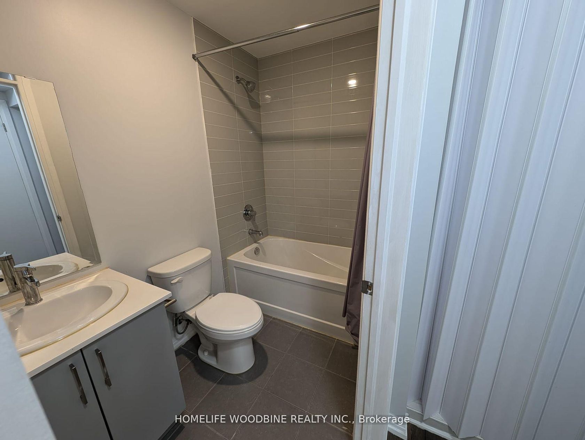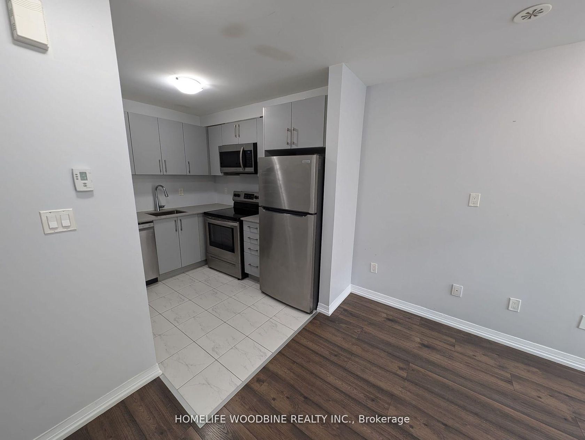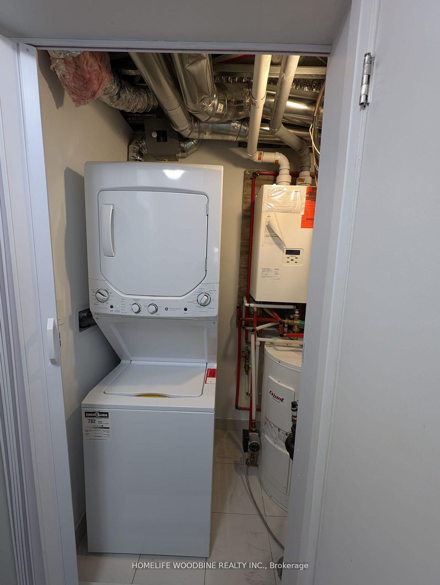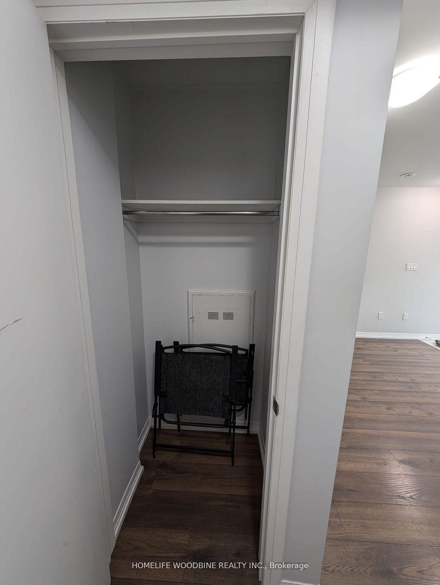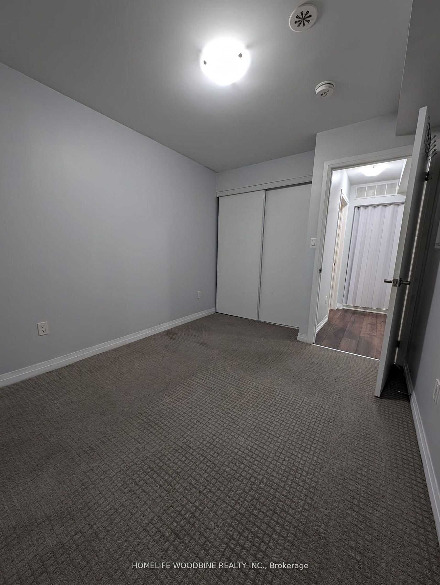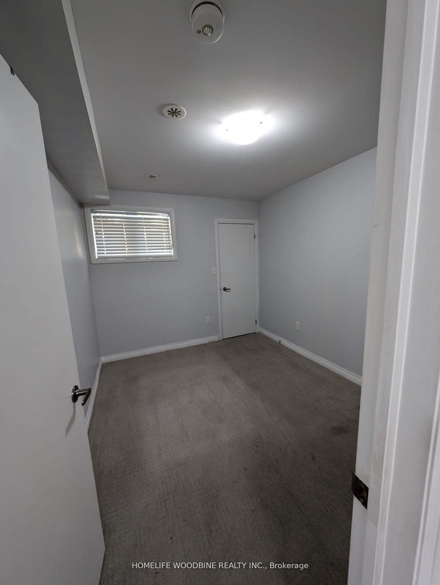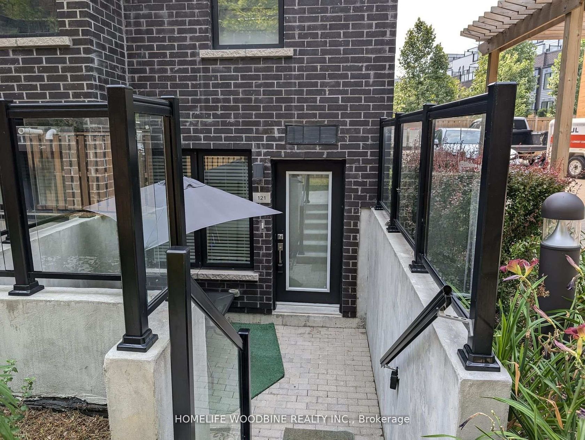121 - 1145 Journeyman Lane, Clarkson, Mississauga (W12452428)
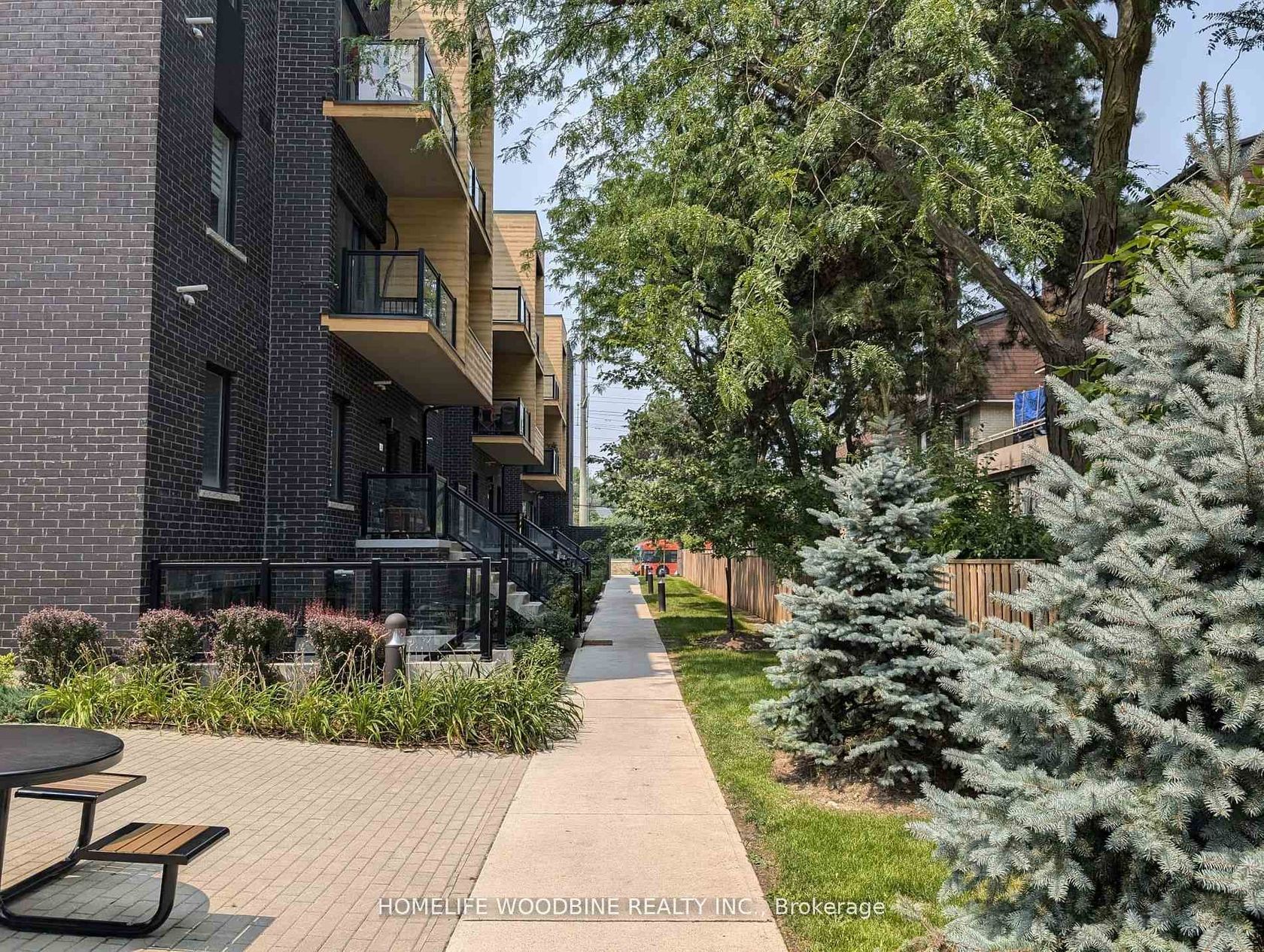
$399,900
121 - 1145 Journeyman Lane
Clarkson
Mississauga
basic info
1 Bedrooms, 1 Bathrooms
Size: 500 sqft
MLS #: W12452428
Property Data
Taxes: $2,660 (2025)
Levels: 1
Townhouse in Clarkson, Mississauga, brought to you by Loree Meneguzzi
Bright & Stylish 1- Bedroom Corner Condo Townhouse with a Large Private Patio- Primes Clarkson Location! Welcome to this Charming and bright 1-bedroom, 1-bathroom corner condo townhouse offering an unbeatable combination of comfort, convenience and outdoor space- all in the heart of Clarkson, One Mississauga's most desirable neighbourhoods. Step into a sun- drenched open -concept living space featuring large windows that fill the home with natural light. The thoughtfully designed layout seamlessly connects the living, dining, and kitchen are as perfect for both everyday living and entertaining. Highlights Include: Contemporary kitchen with stainless steel appliances, Quartz countertops, and generous cabinet space ,Spacious primary bedroom with ample storage, Stylish 4- piece bathroom, A rare oversized private patio ideal for outdoor dining, lounging, or entertaining. Unbeatable Location: Just a short walk to Clarkson GO Station for quick access to downtown Toronto. Minutes to local shops, restaurants, and cafes and Close to Highways QEW & 403 perfect for commuters. Includes 1 underground parking space, 1 locker for extra storage and low maintenance living with everything at your doorsteps!. This beautifully maintained unit is perfect for first-time buyers, downsizers ,or investors looking for a turnkey property in a prime location. Don't miss your chance to call this exceptional space home!
Listed by HOMELIFE WOODBINE REALTY INC..
 Brought to you by your friendly REALTORS® through the MLS® System, courtesy of Brixwork for your convenience.
Brought to you by your friendly REALTORS® through the MLS® System, courtesy of Brixwork for your convenience.
Disclaimer: This representation is based in whole or in part on data generated by the Brampton Real Estate Board, Durham Region Association of REALTORS®, Mississauga Real Estate Board, The Oakville, Milton and District Real Estate Board and the Toronto Real Estate Board which assumes no responsibility for its accuracy.
Want To Know More?
Contact Loree now to learn more about this listing, or arrange a showing.
specifications
| type: | Townhouse |
| style: | Stacked Townhouse |
| taxes: | $2,660 (2025) |
| maintenance: | $268.39 |
| bedrooms: | 1 |
| bathrooms: | 1 |
| levels: | 1 storeys |
| sqft: | 500 sqft |
| parking: | 1 Underground |
