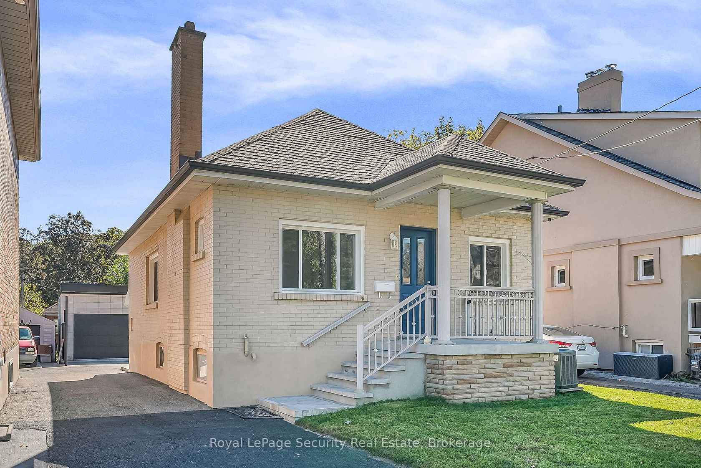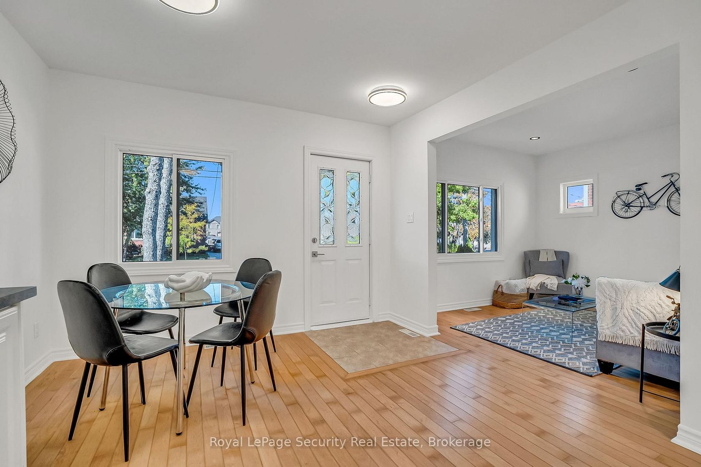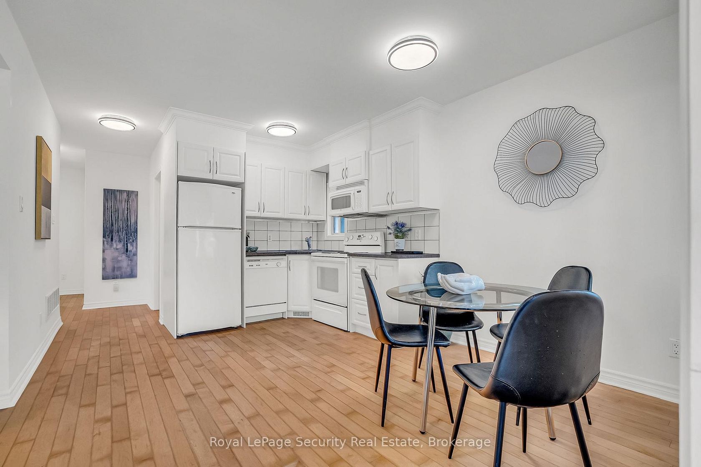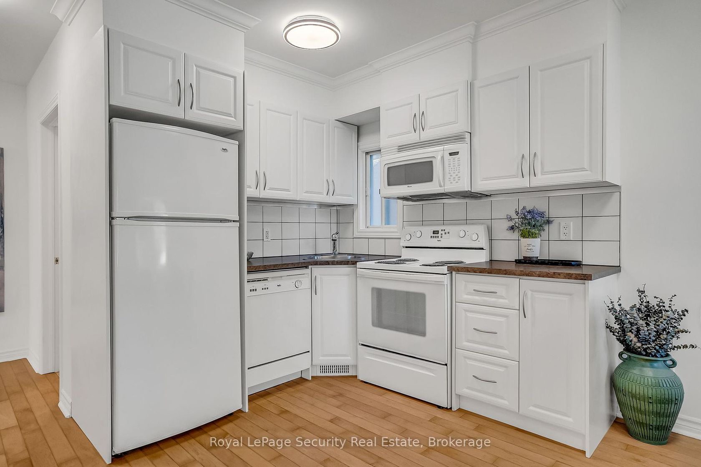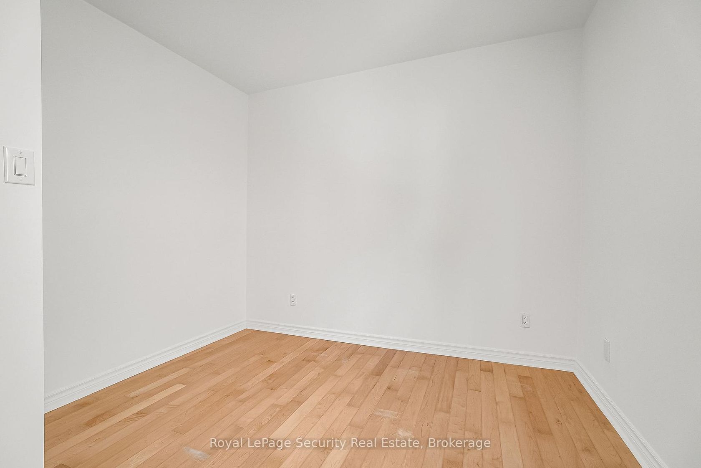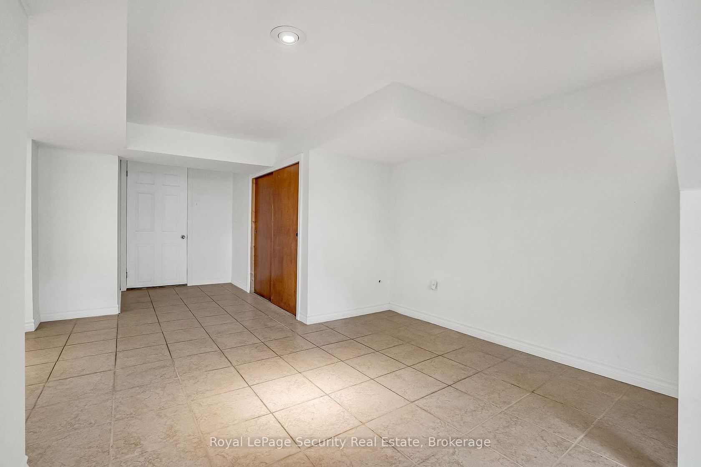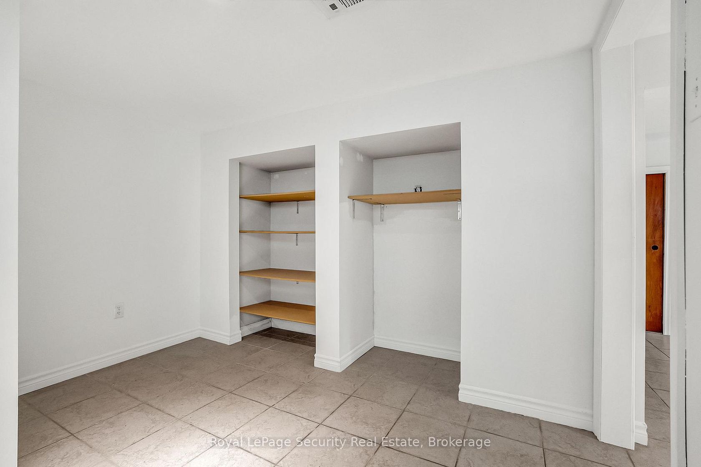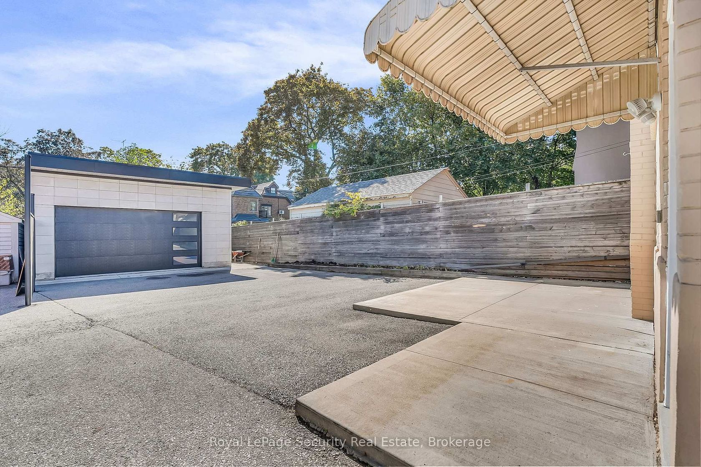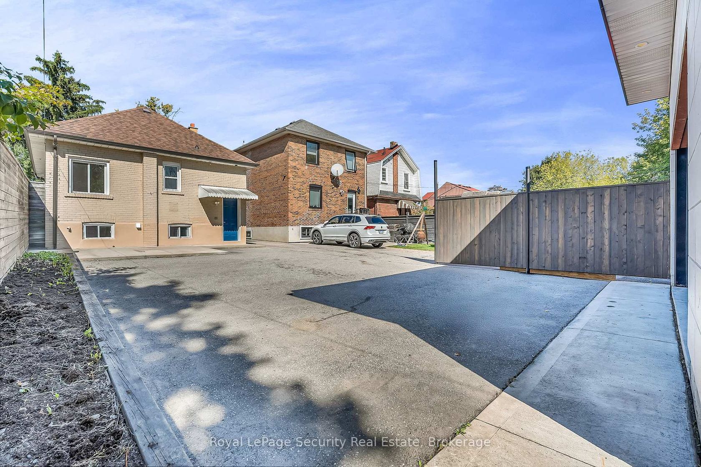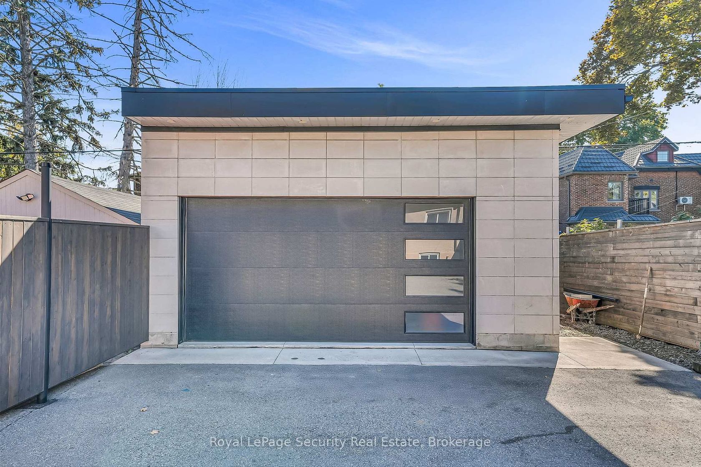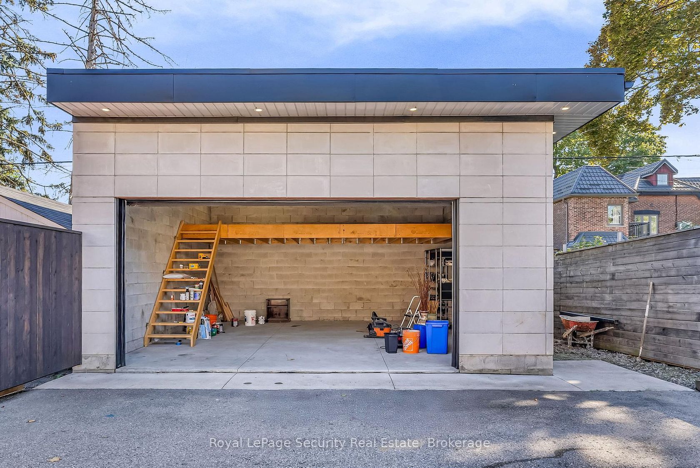163 Church Street, Weston, Toronto (W12453597)
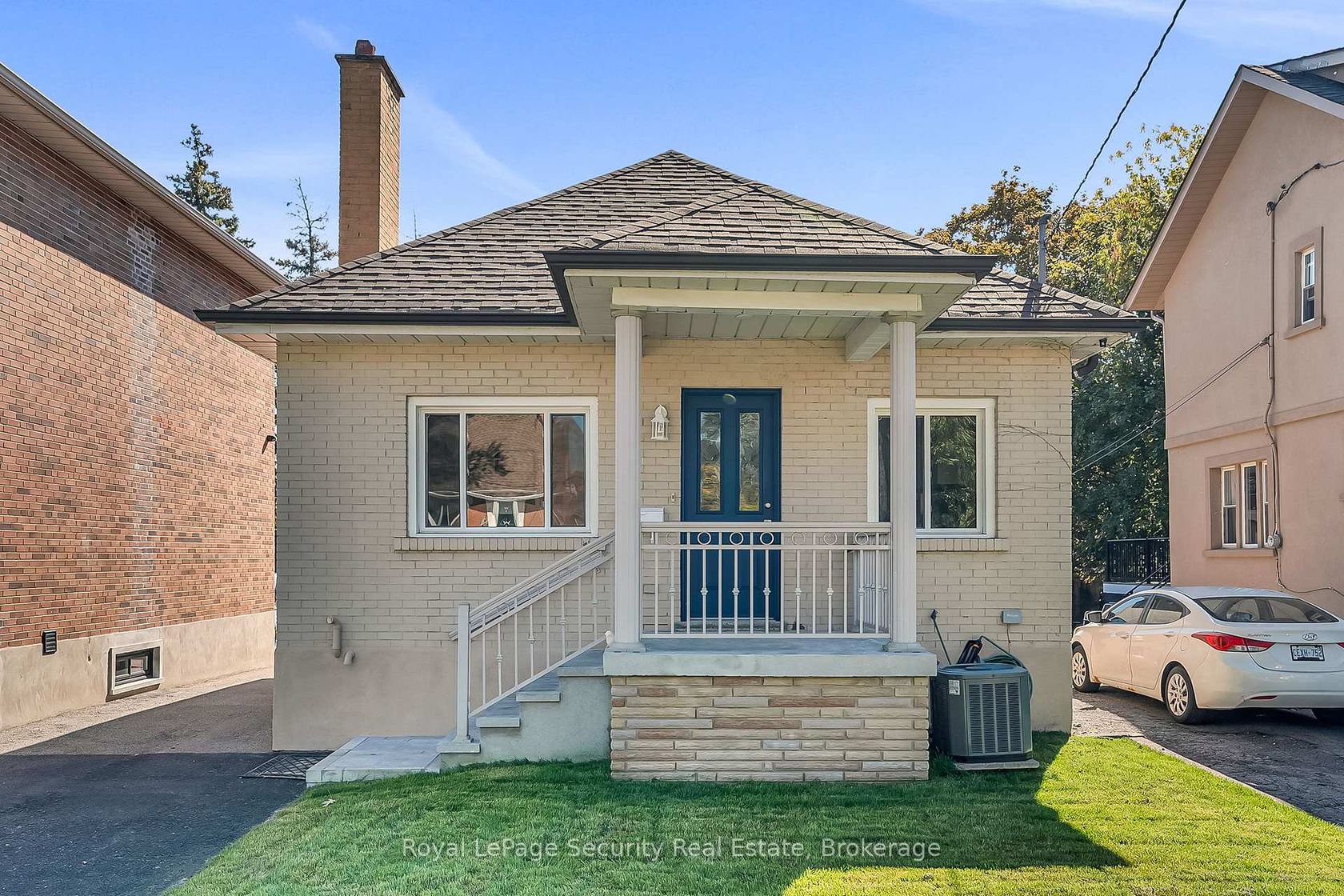
$799,000
163 Church Street
Weston
Toronto
basic info
2 Bedrooms, 2 Bathrooms
Size: 700 sqft
Lot: 3,870 sqft
(30.00 ft X 129.00 ft)
MLS #: W12453597
Property Data
Taxes: $3,604.63 (2025)
Parking: 6.5 Detached
Virtual Tour
Detached in Weston, Toronto, brought to you by Loree Meneguzzi
Discover this exceptional gem, perfect for first-time buyers and growing families alike. Ideally situated near Highway 401, and surrounded by all the essential--schools, parks, shops, TTC, and even a hospital--this home is brimming with potential. With a basement featuring a separate entrance, you can create an in-law suite or generate rental income with a simple kitchen additional. Inside, enjoy bright spacious rooms adorned with elegant hardwood floors. The open-concept kitchen and dining area flow seamlessly into the inviting living room, creating a warm and welcoming ambiance. Plus, this spacious garage, built in 2017, can comfortably fit two and a half cars and even offers room for a small boat. For car enthusiasts there's the possibiity of adding a car lift, allowing you to park up to four (4) cars. Plus, the driveway in front of garage can accommodate at least four additional vehicles. Overall, this is a fantastic opportunity to enjoy a cozy, charming home in a wonderful neighborhood.
Listed by Royal LePage Security Real Estate.
 Brought to you by your friendly REALTORS® through the MLS® System, courtesy of Brixwork for your convenience.
Brought to you by your friendly REALTORS® through the MLS® System, courtesy of Brixwork for your convenience.
Disclaimer: This representation is based in whole or in part on data generated by the Brampton Real Estate Board, Durham Region Association of REALTORS®, Mississauga Real Estate Board, The Oakville, Milton and District Real Estate Board and the Toronto Real Estate Board which assumes no responsibility for its accuracy.
Want To Know More?
Contact Loree now to learn more about this listing, or arrange a showing.
specifications
| type: | Detached |
| style: | Bungalow |
| taxes: | $3,604.63 (2025) |
| bedrooms: | 2 |
| bathrooms: | 2 |
| frontage: | 30.00 ft |
| lot: | 3,870 sqft |
| sqft: | 700 sqft |
| parking: | 6.5 Detached |

