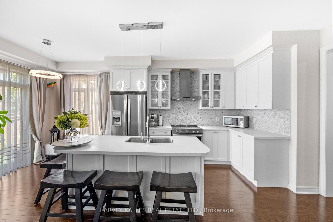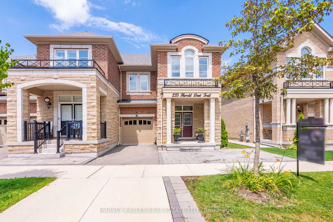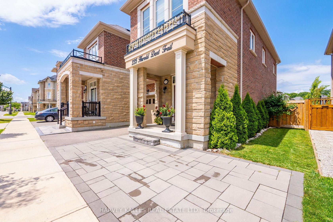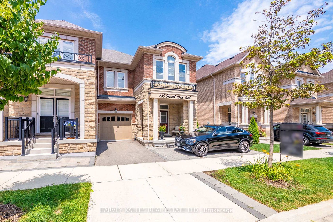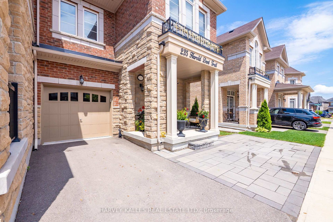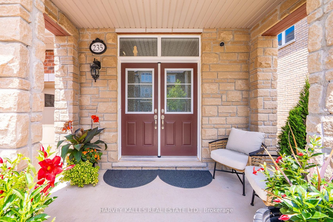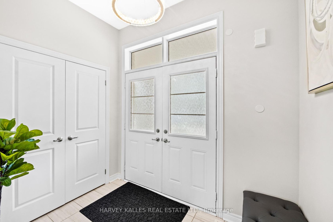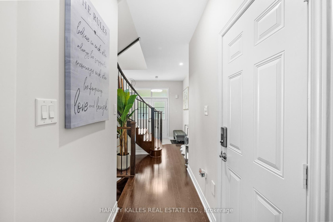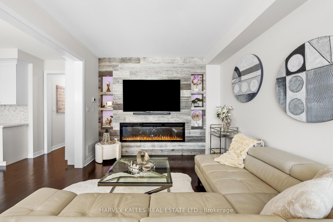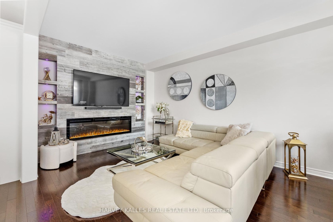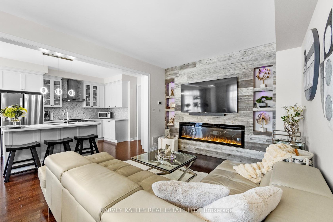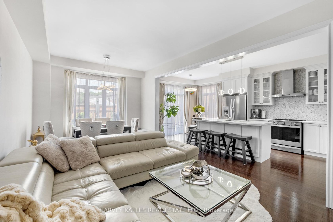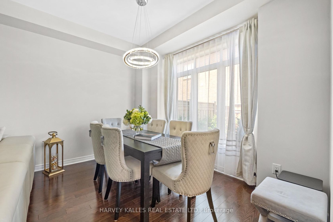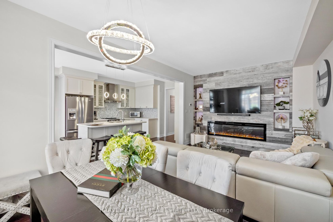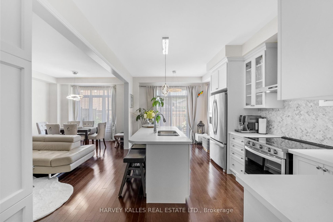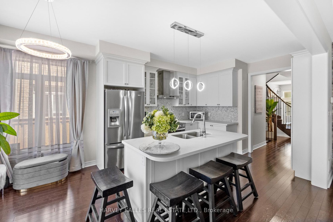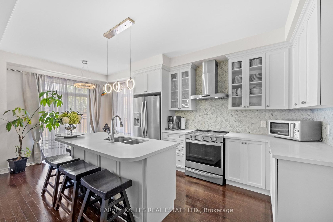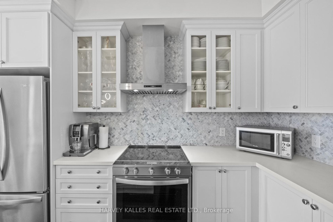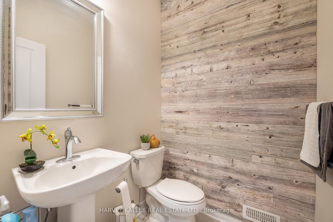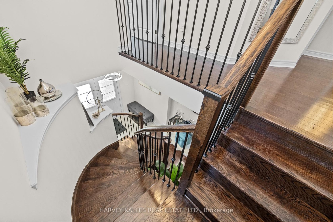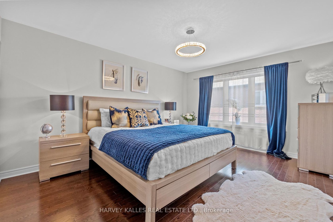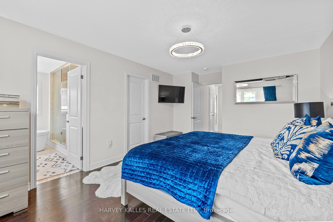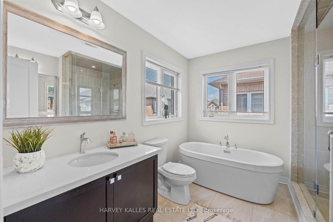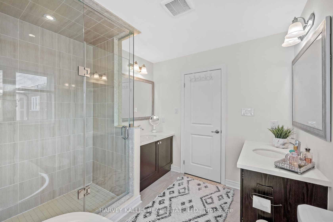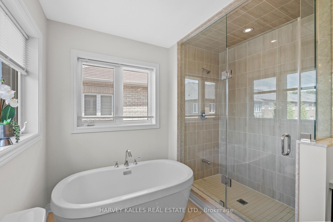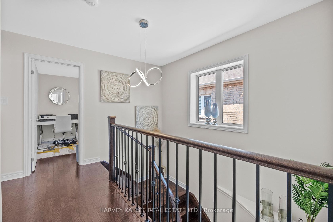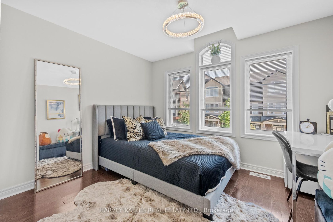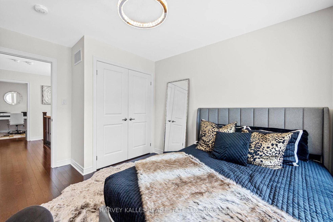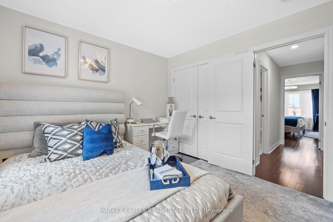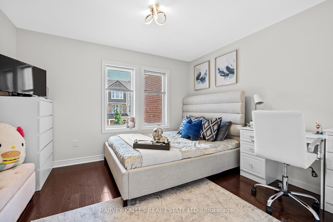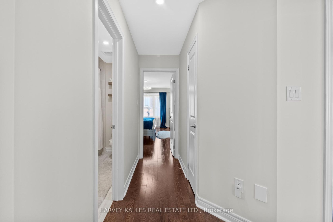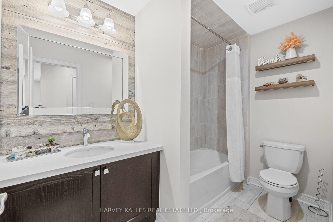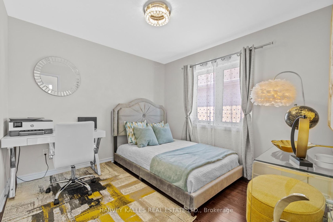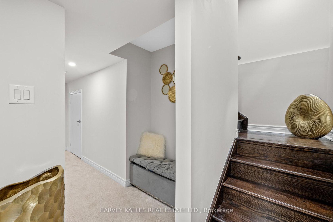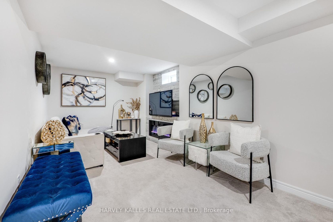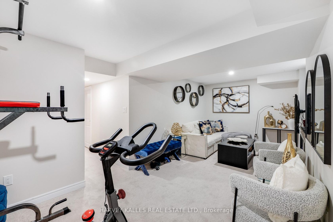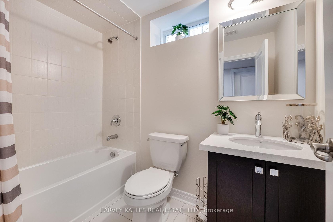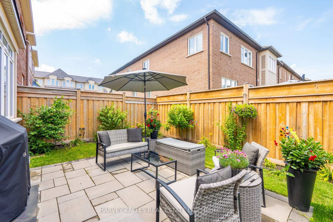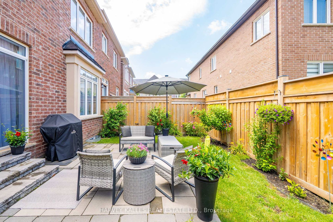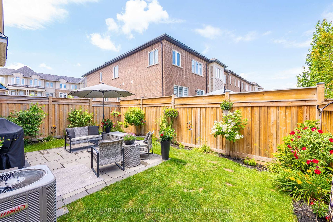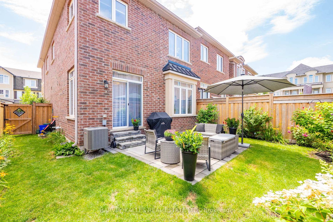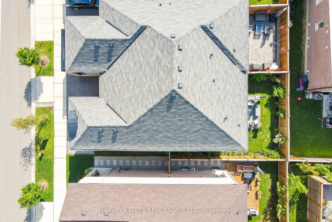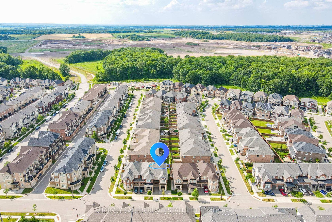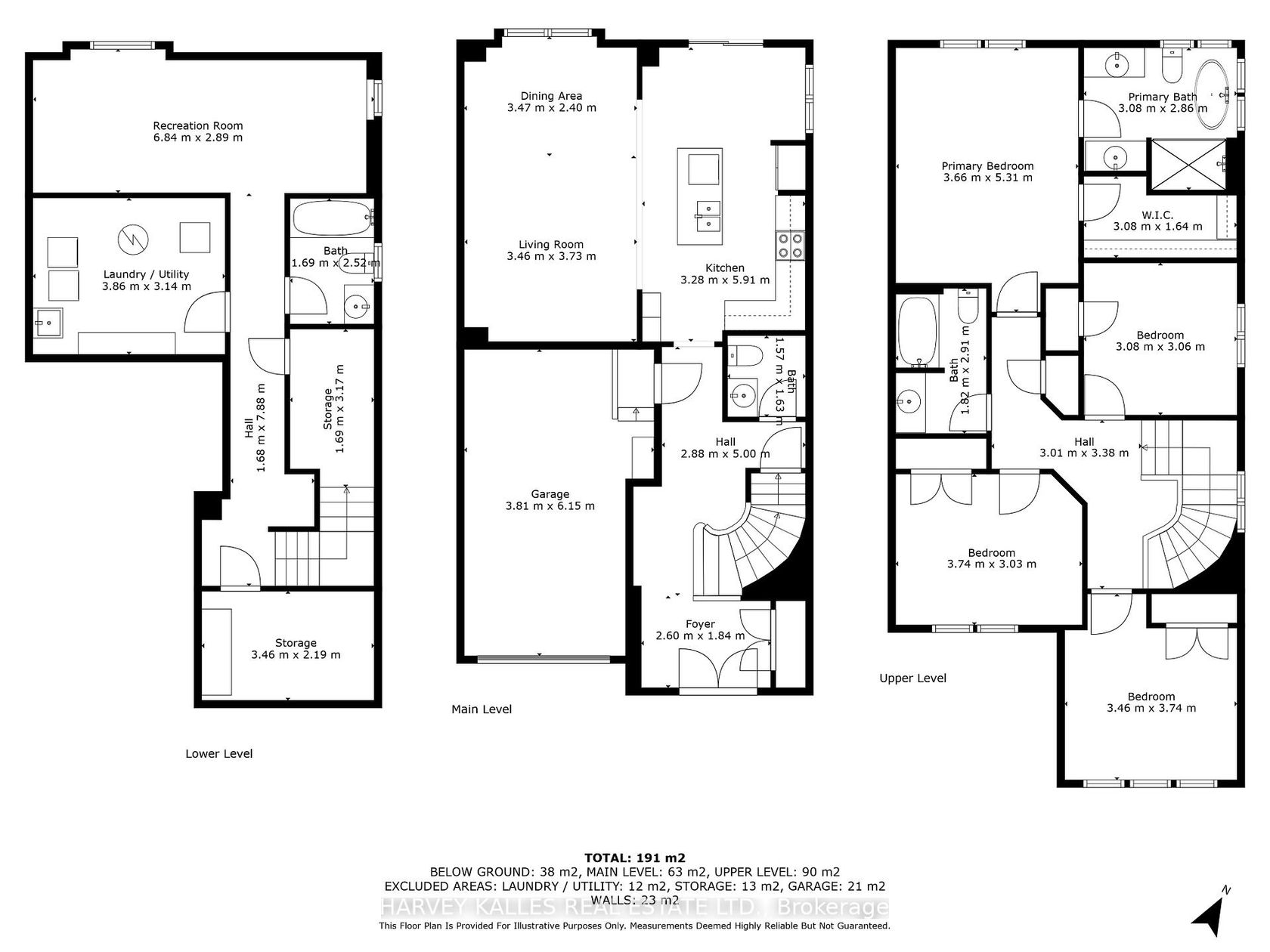235 Harold Dent Trail N, GO Glenorchy, Oakville (W12454462)
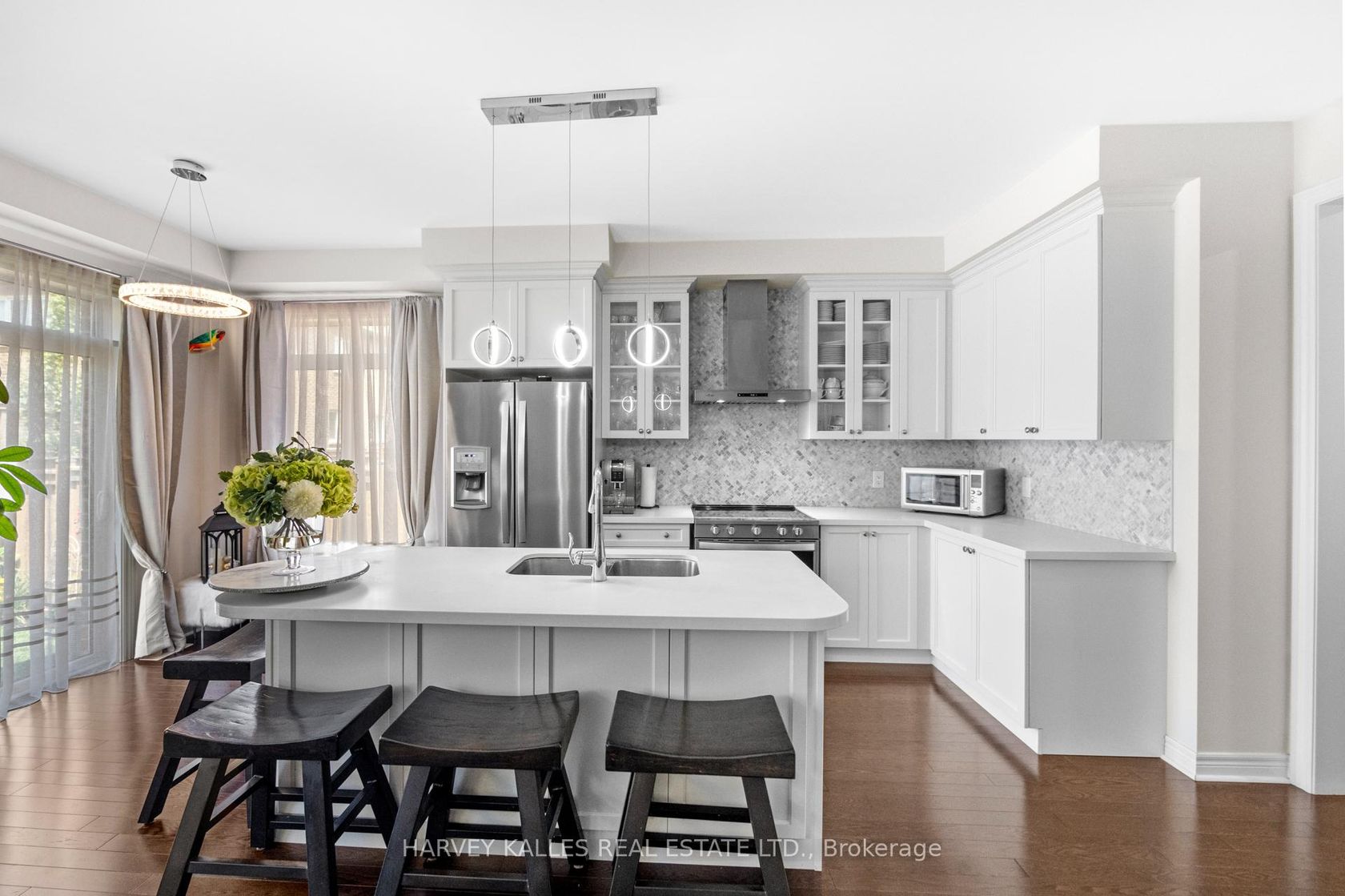
$1,199,999
235 Harold Dent Trail N
GO Glenorchy
Oakville
basic info
4 Bedrooms, 4 Bathrooms
Size: 1,500 sqft
Lot: 2,475 sqft
(30.87 ft X 80.38 ft)
MLS #: W12454462
Property Data
Built: 2020
Taxes: $5,709 (2024)
Parking: 3 Attached
Townhouse in GO Glenorchy, Oakville, brought to you by Loree Meneguzzi
Welcome to 235 Harold Dent Trail a beautifully upgraded end-unit freehold townhome offering over $200,000 in builder upgrades and exceptional modern finishes throughout. Built in 2020, this 4 bedroom, 4 bathroom home features a bright open-concept layout with hardwood floors, pot lights, and a stunning kitchen with quartz countertops, custom cabinetry, and premium appliances. The spacious living and dining areas flow seamlessly, highlighted by an electric fireplace in the living room, creating a warm and inviting space. The finished lower level adds valuable living area, complete with a recreation room, second fireplace, and full bathroom perfect for guests or a cozy family retreat. Step outside to a professionally built stone patio, ideal for summer gatherings and quiet evenings. The home also features an electric car charger, three parking spaces, and a south-facing lot (30.87 ft x 80.38 ft) that fills the home with natural light. Situated in Oakvilles sought-after Glenorchy community, this home is just minutes from Oakville Trafalgar Memorial Hospital, grocery stores, top-rated schools, parks, walking trails, and major highways offering a perfect balance of comfort and convenience
Listed by HARVEY KALLES REAL ESTATE LTD..
 Brought to you by your friendly REALTORS® through the MLS® System, courtesy of Brixwork for your convenience.
Brought to you by your friendly REALTORS® through the MLS® System, courtesy of Brixwork for your convenience.
Disclaimer: This representation is based in whole or in part on data generated by the Brampton Real Estate Board, Durham Region Association of REALTORS®, Mississauga Real Estate Board, The Oakville, Milton and District Real Estate Board and the Toronto Real Estate Board which assumes no responsibility for its accuracy.
Want To Know More?
Contact Loree now to learn more about this listing, or arrange a showing.
specifications
| type: | Townhouse |
| style: | 2-Storey |
| taxes: | $5,709 (2024) |
| bedrooms: | 4 |
| bathrooms: | 4 |
| frontage: | 30.87 ft |
| lot: | 2,475 sqft |
| sqft: | 1,500 sqft |
| parking: | 3 Attached |
