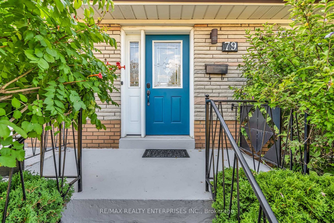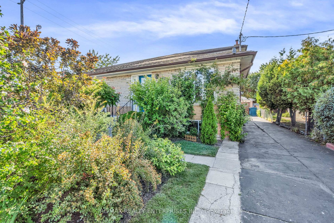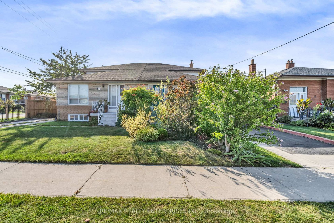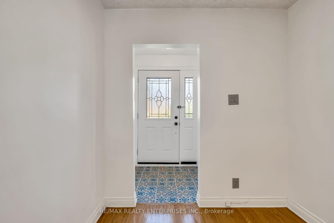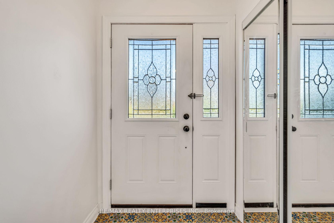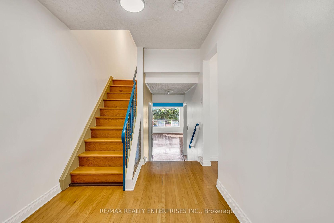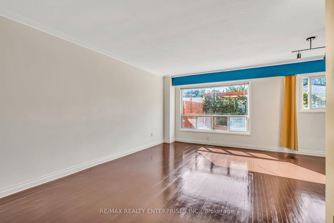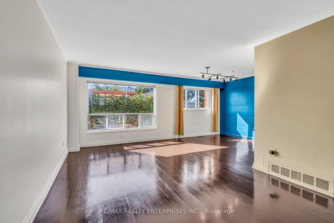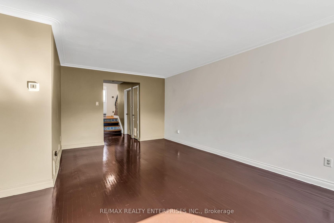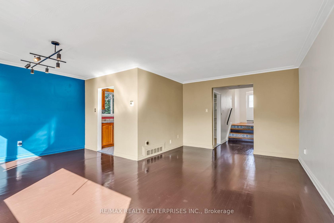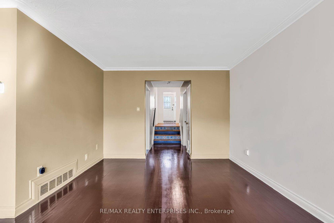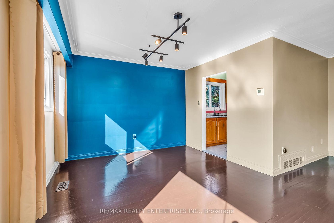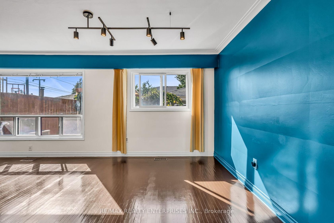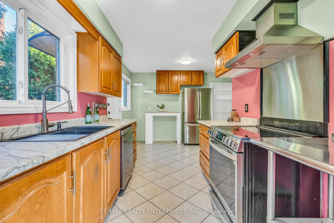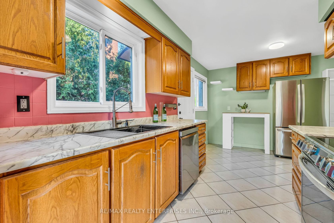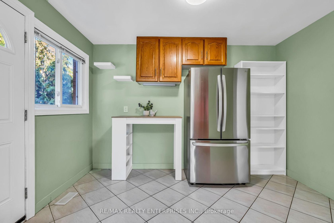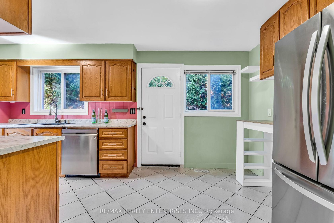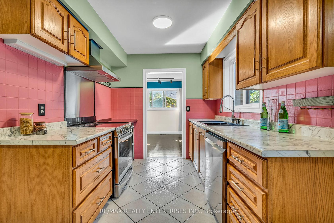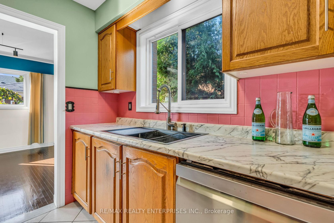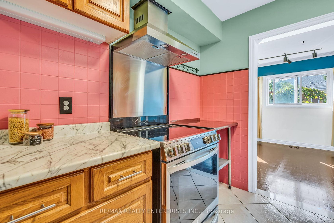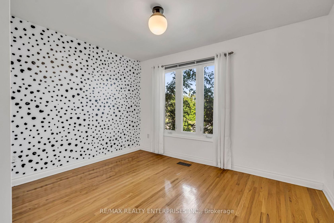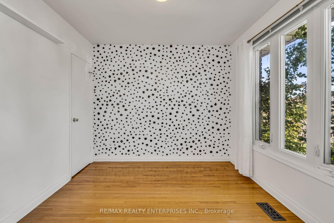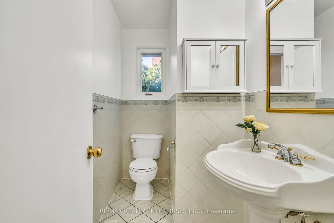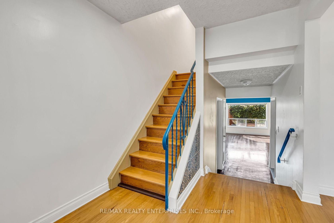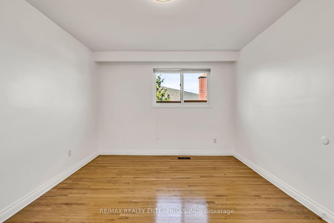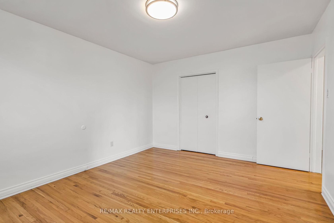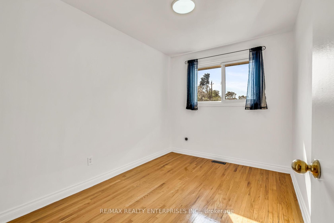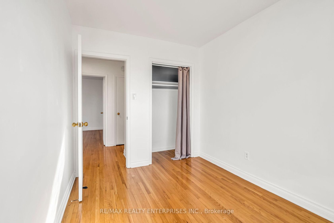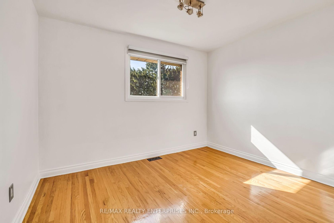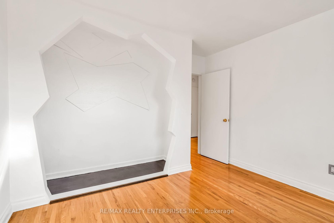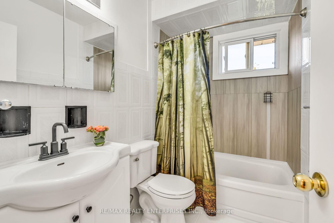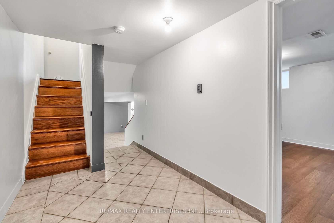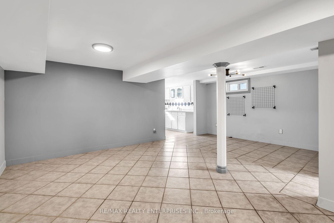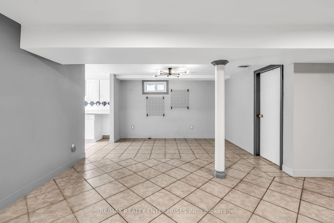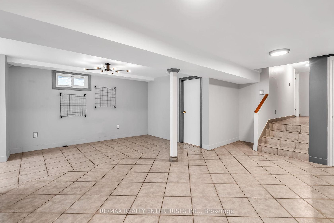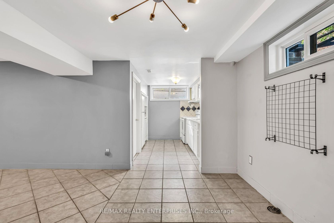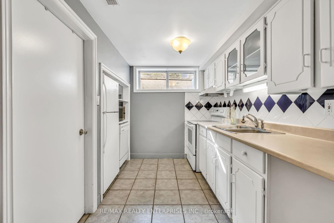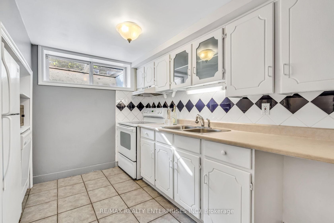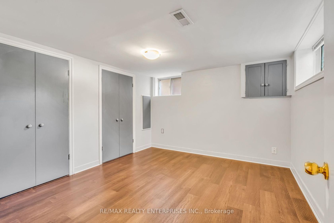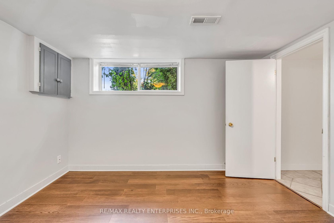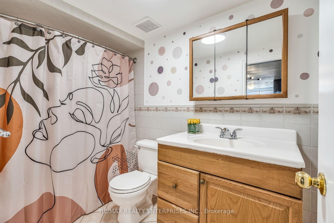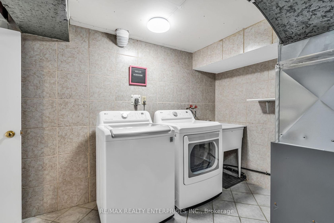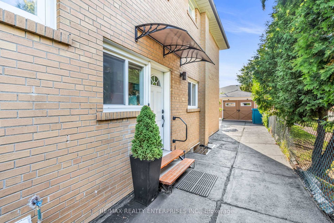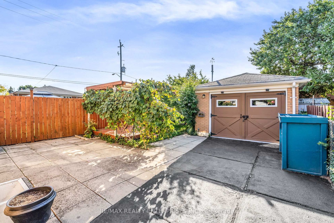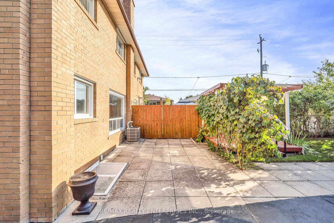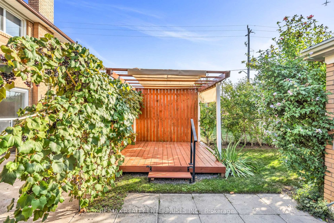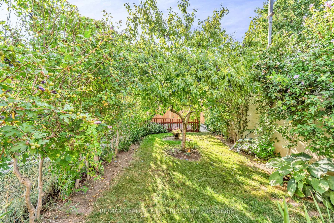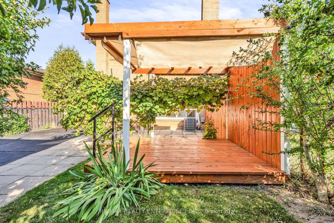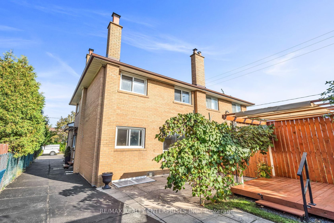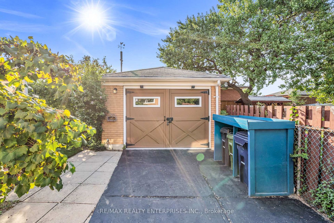79 Watney Crescent, Jane Heights, Toronto (W12455134)
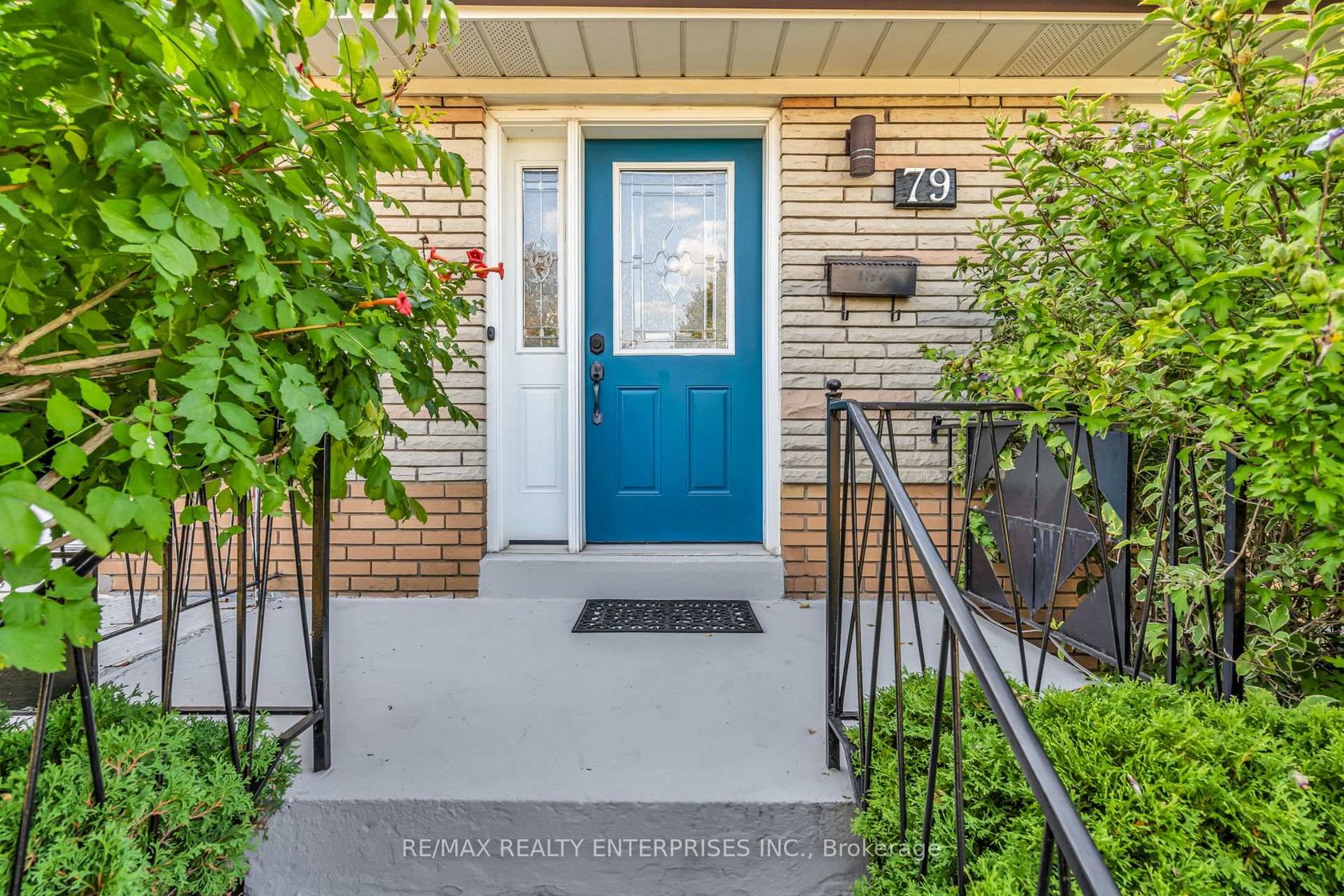
$969,900
79 Watney Crescent
Jane Heights
Toronto
basic info
4 Bedrooms, 3 Bathrooms
Size: 1,500 sqft
Lot: 3,911 sqft
(30.04 ft X 130.18 ft)
MLS #: W12455134
Property Data
Taxes: $3,862 (2025)
Parking: 5 Detached
Virtual Tour
Semi-Detached in Jane Heights, Toronto, brought to you by Loree Meneguzzi
Welcome Home to this Lovely 4+1 Bedroom, 3 Bath Semi-Detached 5 Level Backsplit Home!!! Huge Lot with Private Driveway and Detached Garage! The Spacious Living Rm & Dining Rm has Large Windows to Overlooking the Backyard Gardeners Dream! Enjoy the Seasons change under the Pergola while you enjoy a handful of ripe grapes! The Kitchen with Breakfast Area & Walk-Out is a Great Size and has a Side Door to make it even easier to bring in the groceries! The Fully Finished Lower Level has a Second Kitchen, Large Recreation Area with 3 piece Bathroom and steps up to a plus one bedroom for the In-laws! The Top Floor has 2 Bedrooms & the Spacious Primary Bedroom & a 4 piece Bath! A Fantastic Location close to Schools, Hwys 400 & 401, Parks and Walking Trails, Community Centres, Transit, Shopping & Much More! A Rare Gem! Don't Miss Out on this Opportunity!!!
Listed by RE/MAX REALTY ENTERPRISES INC..
 Brought to you by your friendly REALTORS® through the MLS® System, courtesy of Brixwork for your convenience.
Brought to you by your friendly REALTORS® through the MLS® System, courtesy of Brixwork for your convenience.
Disclaimer: This representation is based in whole or in part on data generated by the Brampton Real Estate Board, Durham Region Association of REALTORS®, Mississauga Real Estate Board, The Oakville, Milton and District Real Estate Board and the Toronto Real Estate Board which assumes no responsibility for its accuracy.
Want To Know More?
Contact Loree now to learn more about this listing, or arrange a showing.
specifications
| type: | Semi-Detached |
| style: | Backsplit 5 |
| taxes: | $3,862 (2025) |
| bedrooms: | 4 |
| bathrooms: | 3 |
| frontage: | 30.04 ft |
| lot: | 3,911 sqft |
| sqft: | 1,500 sqft |
| parking: | 5 Detached |
