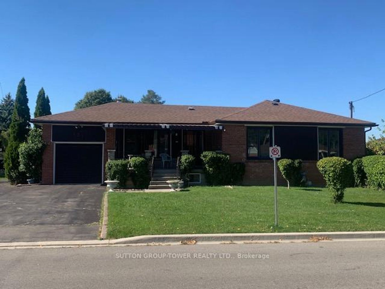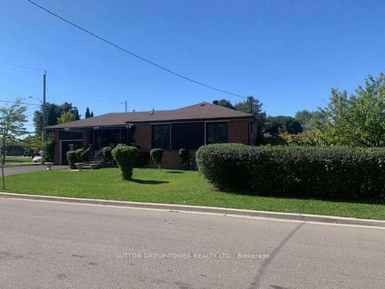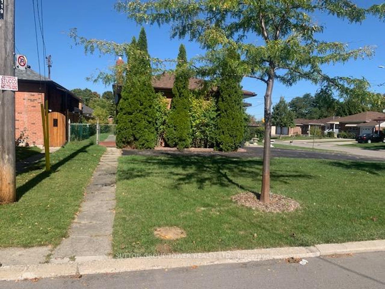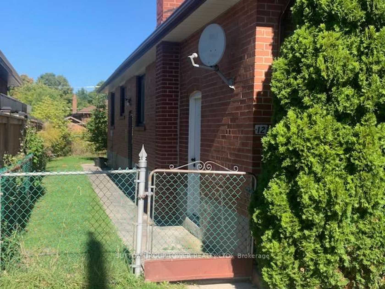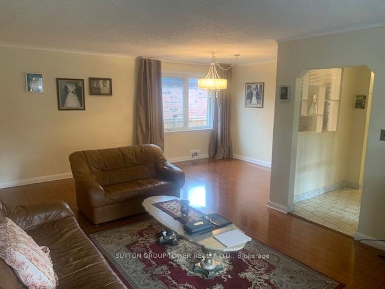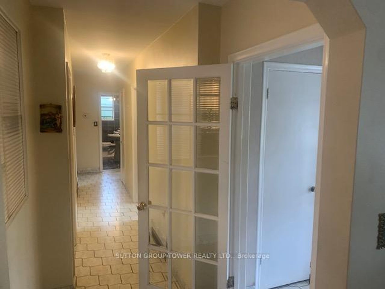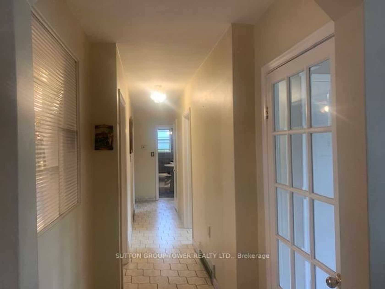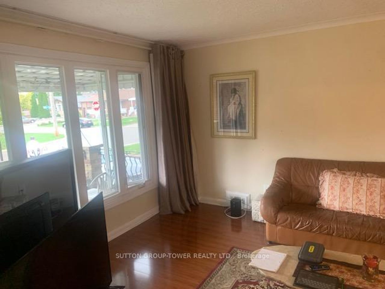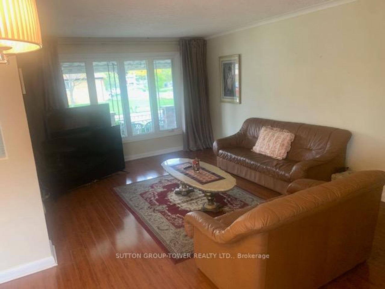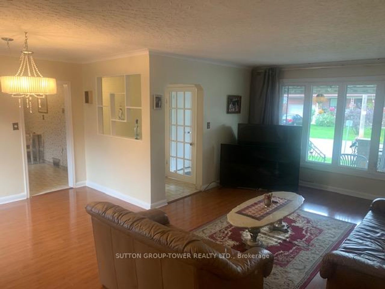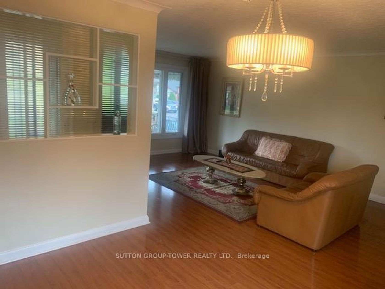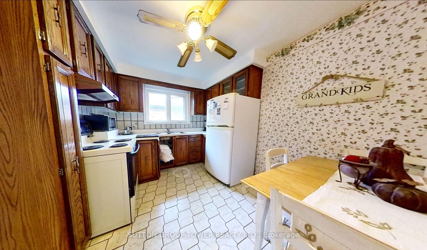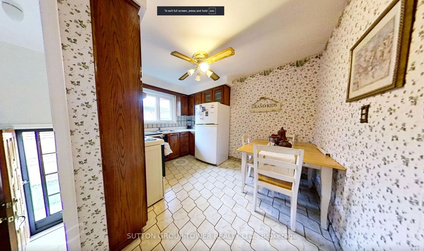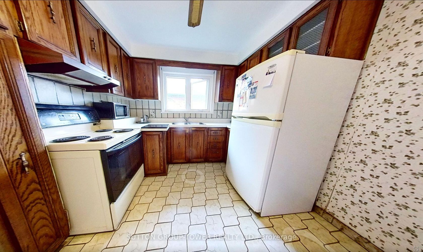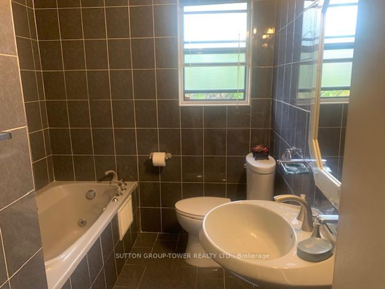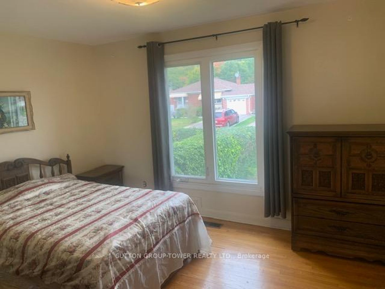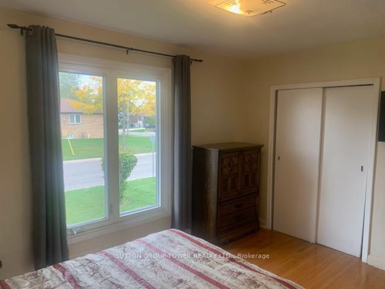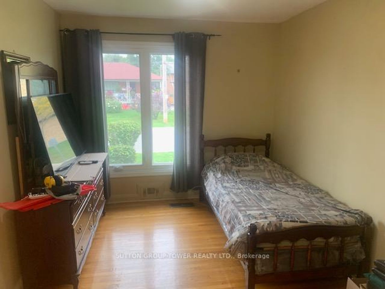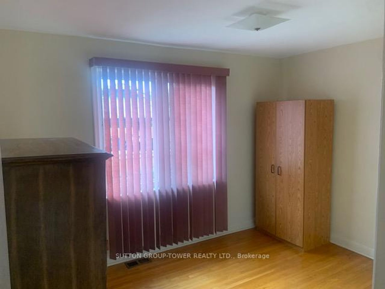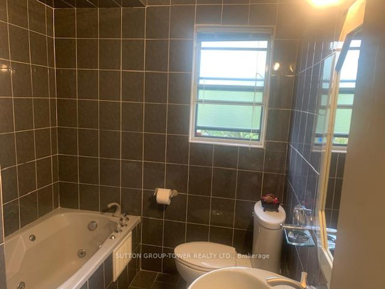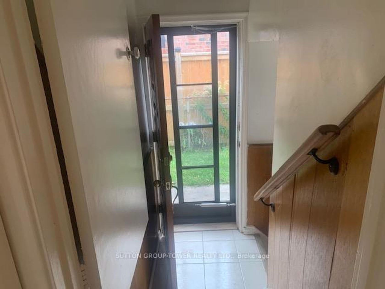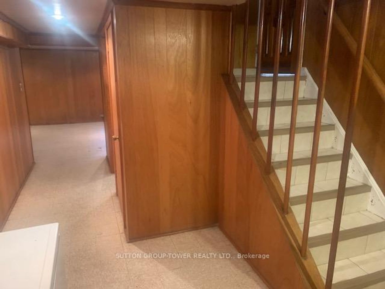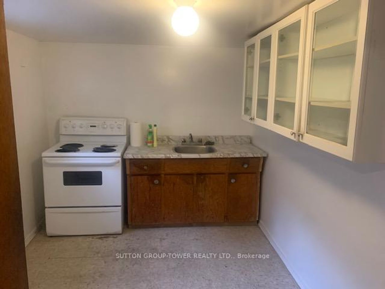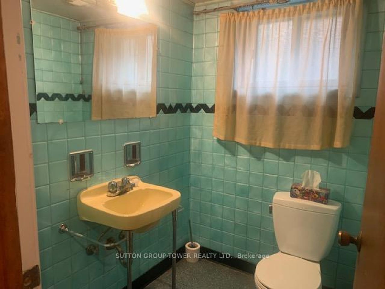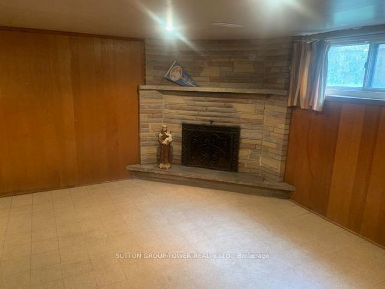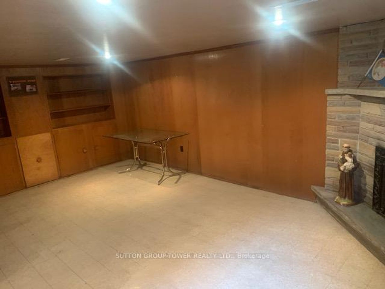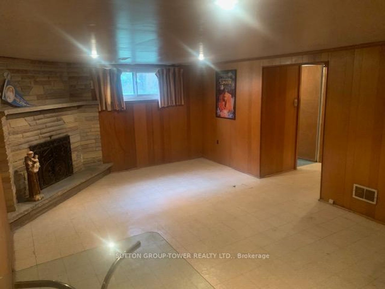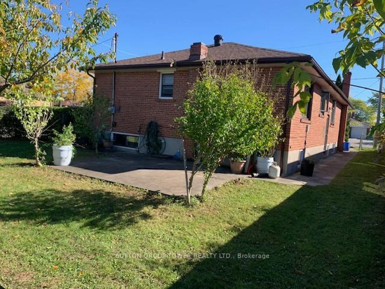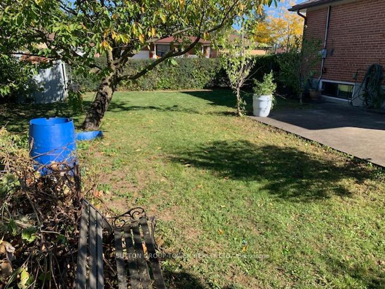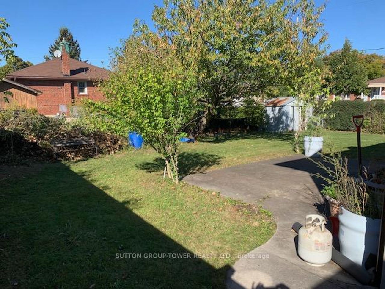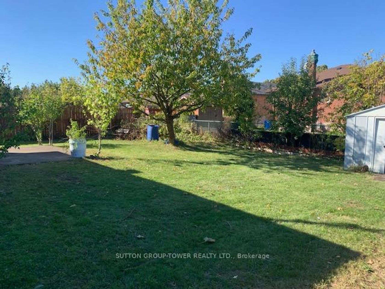121 Denbigh Crescent, CFB, Toronto (W12455402)
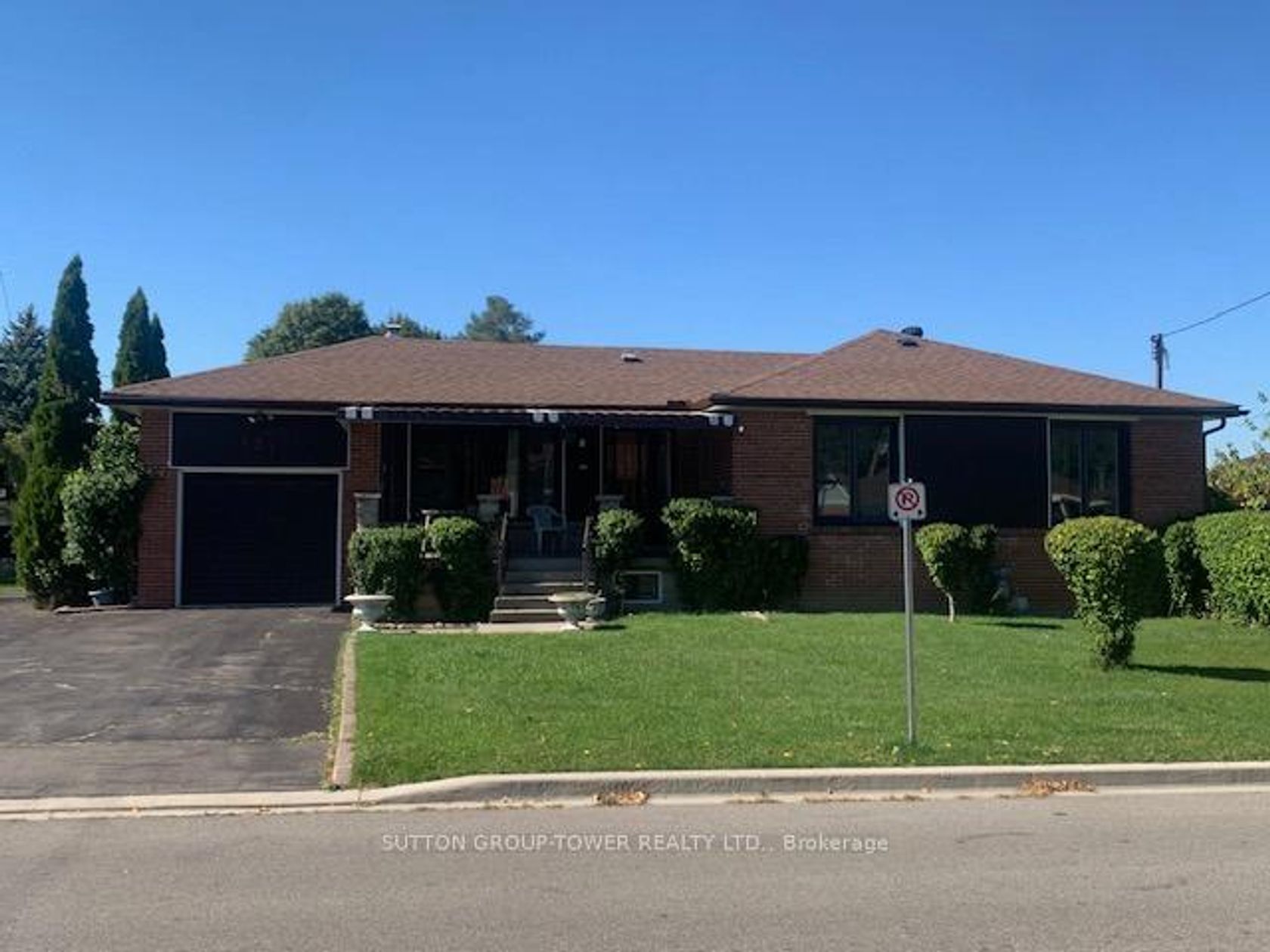
$1,069,999
121 Denbigh Crescent
CFB
Toronto
basic info
3 Bedrooms, 2 Bathrooms
Size: 700 sqft
Lot: 6,000 sqft
(50.00 ft X 120.00 ft)
MLS #: W12455402
Property Data
Built: 5199
Taxes: $4,487 (2025)
Parking: 4 Attached
Virtual Tour
Detached in CFB, Toronto, brought to you by Loree Meneguzzi
Welcome To This Fantastic 3-Bedroom Brick Bungalow With Attached Garage With5 Car Parking On Driveway. Well Maintained Original Home With Approx. 7-8 Years Old Roof Newer Casement Windows. Oak Kitchen Cabinet And Renovated Main Bathroom With Jacuzzi Tub. High Efficiency Furnace And 100-Amp Electric Service. Home Features Separate Entrance To Partially Finished Basement Having 2 Kitchen And Wood Burning Fireplace With Huge Rec Room. Great Neighbourhood Close To Every Amenity. Shopping Schools, And York University, Public Transit, Highways, Hospitals And Parks.
Listed by SUTTON GROUP-TOWER REALTY LTD..
 Brought to you by your friendly REALTORS® through the MLS® System, courtesy of Brixwork for your convenience.
Brought to you by your friendly REALTORS® through the MLS® System, courtesy of Brixwork for your convenience.
Disclaimer: This representation is based in whole or in part on data generated by the Brampton Real Estate Board, Durham Region Association of REALTORS®, Mississauga Real Estate Board, The Oakville, Milton and District Real Estate Board and the Toronto Real Estate Board which assumes no responsibility for its accuracy.
Want To Know More?
Contact Loree now to learn more about this listing, or arrange a showing.
specifications
| type: | Detached |
| style: | Bungalow |
| taxes: | $4,487 (2025) |
| bedrooms: | 3 |
| bathrooms: | 2 |
| frontage: | 50.00 ft |
| lot: | 6,000 sqft |
| sqft: | 700 sqft |
| parking: | 4 Attached |
