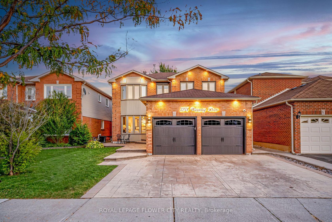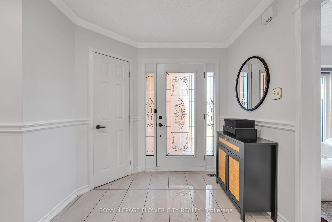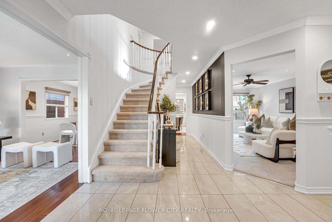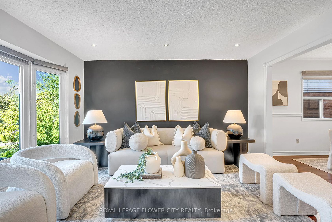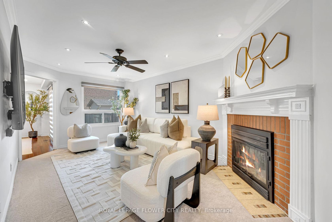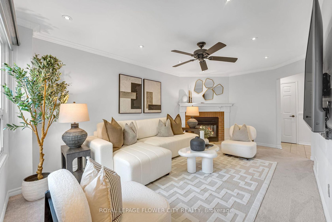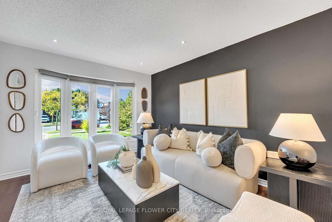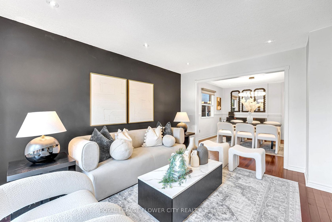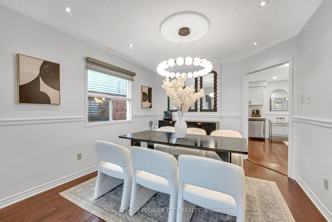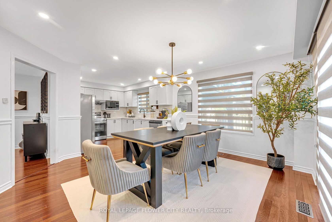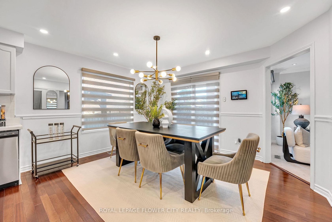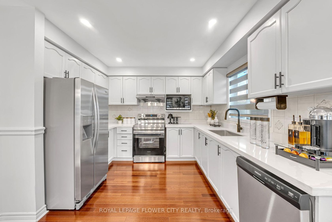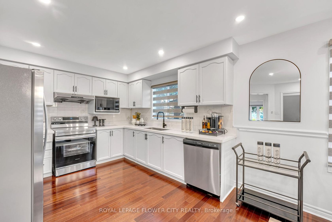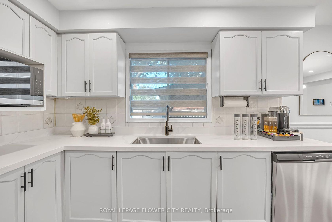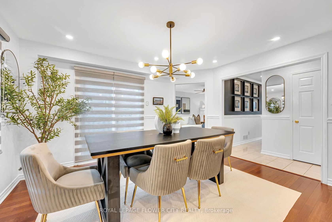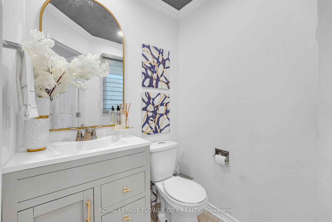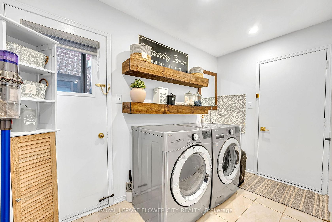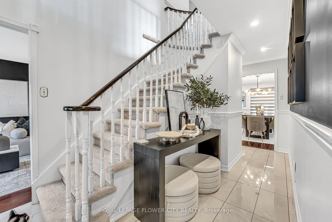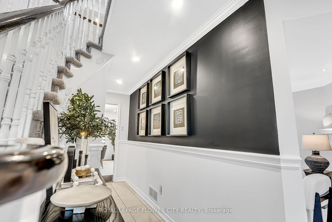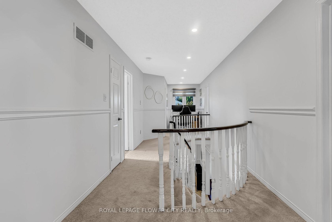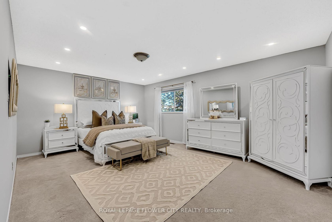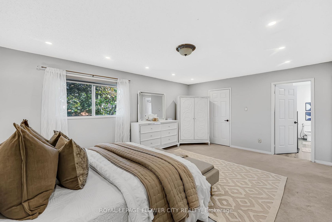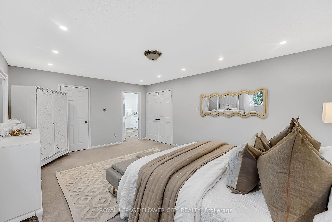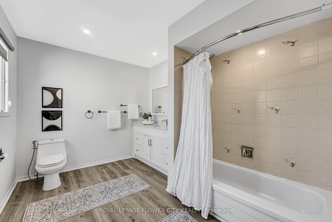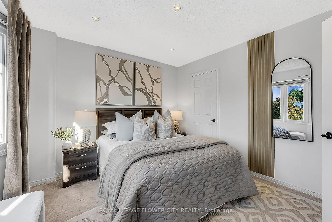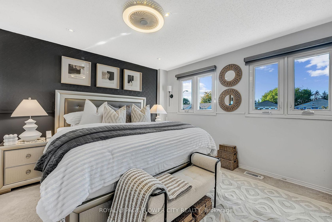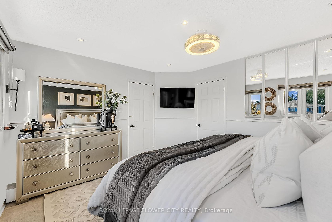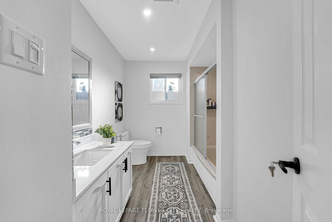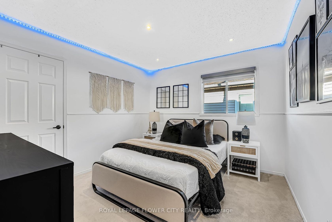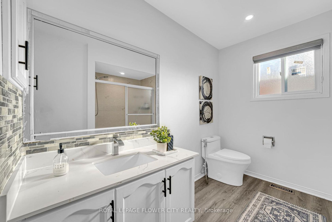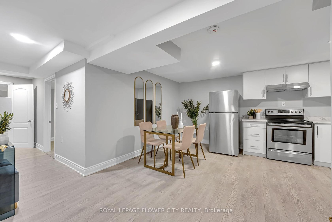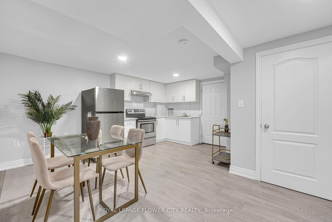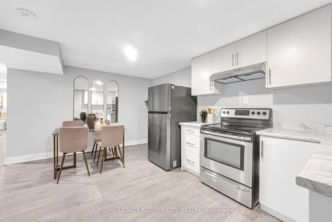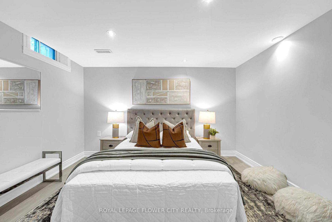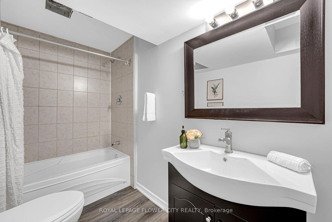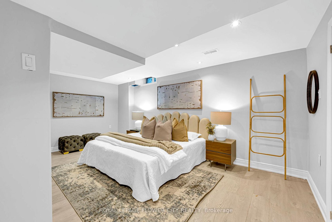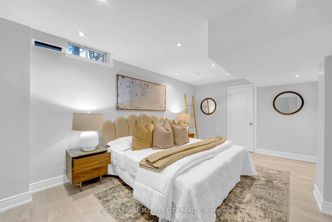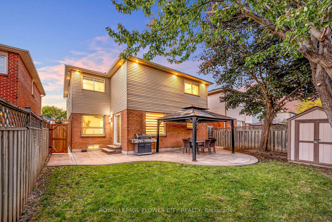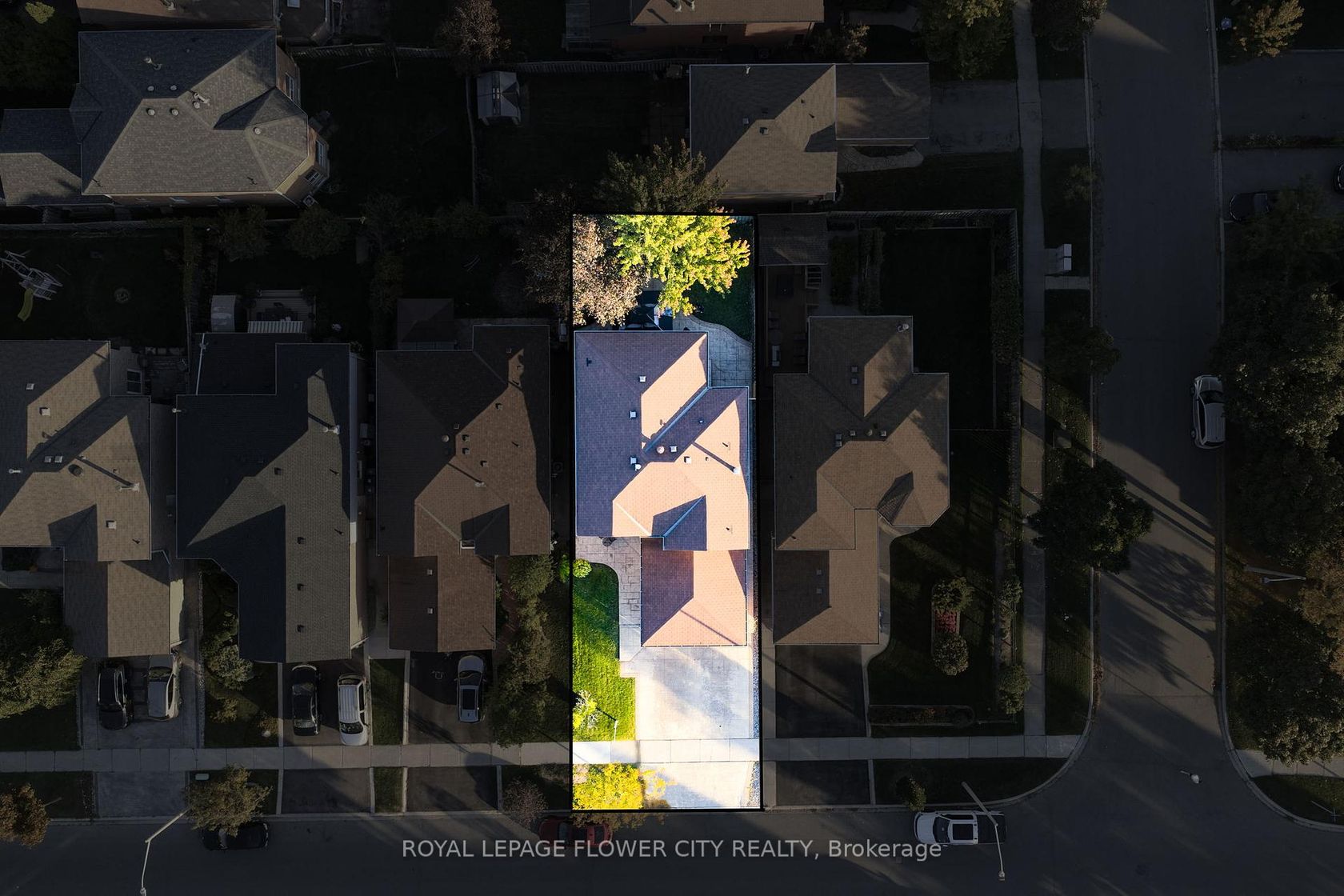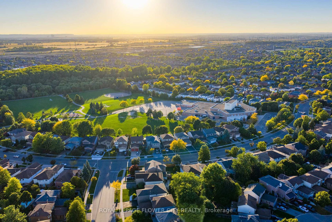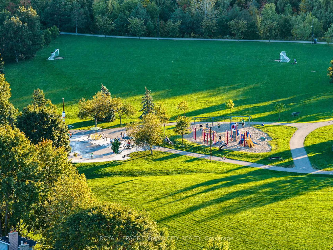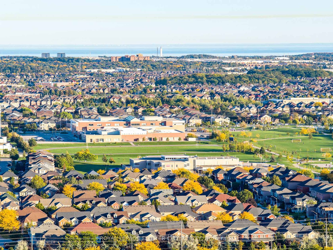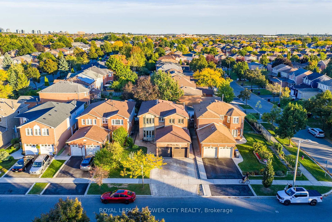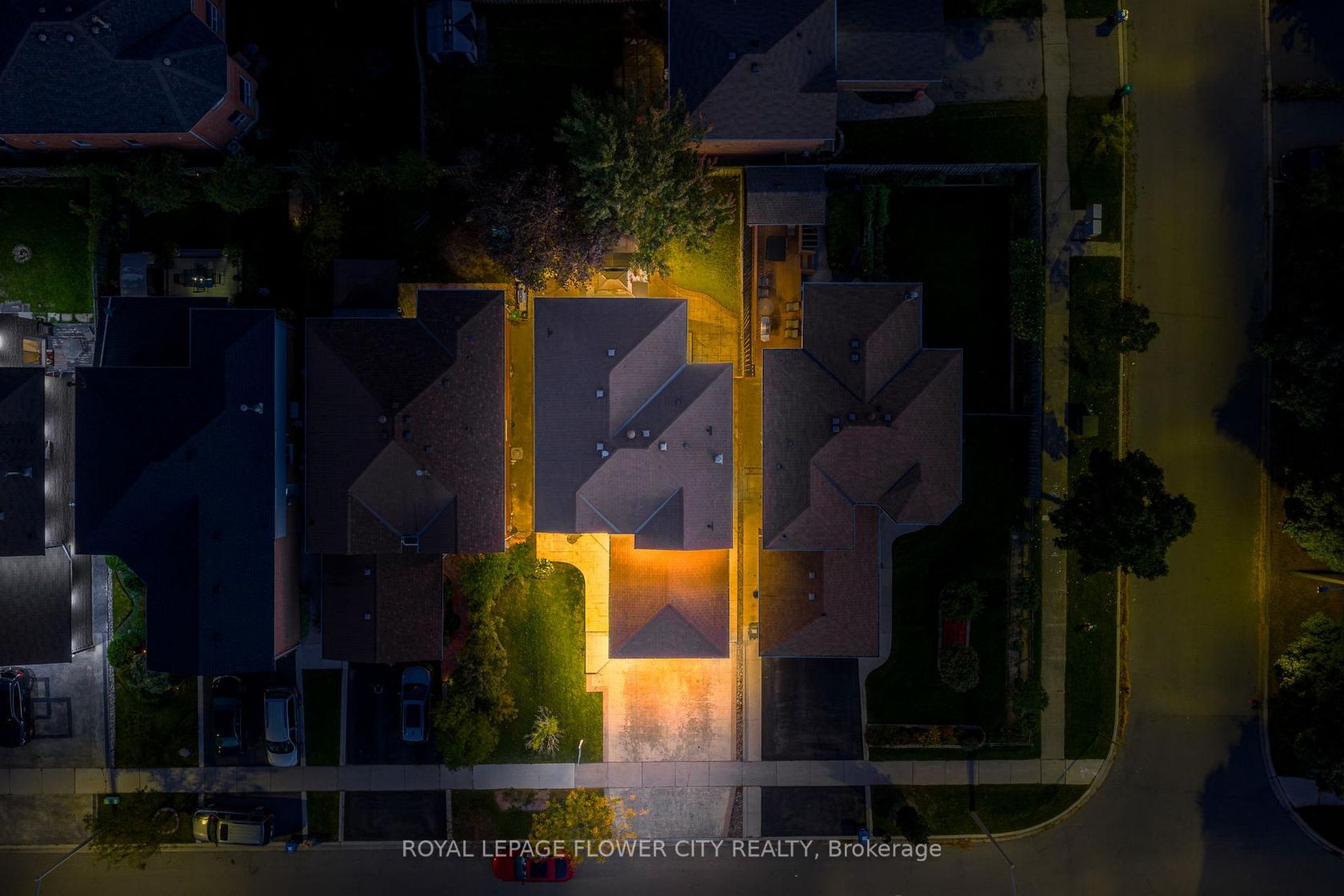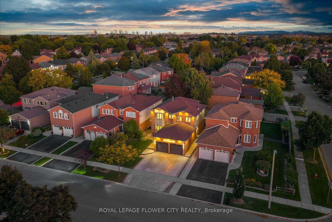3278 Waxwing Drive, Lisgar, Mississauga (W12455453)

$1,399,999
3278 Waxwing Drive
Lisgar
Mississauga
basic info
4 Bedrooms, 4 Bathrooms
Size: 2,000 sqft
Lot: 4,413 sqft
(40.09 ft X 110.08 ft)
MLS #: W12455453
Property Data
Built: 3150
Taxes: $7,030.27 (2025)
Parking: 4 Attached
Detached in Lisgar, Mississauga, brought to you by Loree Meneguzzi
Welcome to 3278 Waxwing Drive a beautifully upgraded 4+2 bedroom, 4-bathroom executive home in a highly desirable, family-friendly neighborhood surrounded by sunny backyards, trails, and top-ranked schools. Enjoy the elegance of a patterned concrete driveway, sidewalks, and backyard patio, all crafted with premium, high-grade concrete. The professionally landscaped front and backyards feature a gazebo with a private sitting area, a backyard shed for storage, and a full automatic sprinkler system for low-maintenance living. Step into a grand foyer with a sweeping staircase, pot lights throughout, and sun-filled formal living and dining rooms, perfect for entertaining. The family-sized kitchen boasts ample cabinetry, counter space, and a breakfast nook overlooking the backyard oasis. Upstairs, four spacious bedrooms include a primary suite with a walk-in closet and private ensuite. A newly completed lower level offers a brand-new Kitchen, two additional bedrooms, a full bathroom, ideal for extended family, guests, or generating rental income. This home comes equipped with a 360 CCTV camera system (including garage coverage), a doorbell camera, and a dedicated gym in the garage. Every detail has been carefully thought out to provide comfort, security, and modern luxury. This is the perfect blend of elegance, functionality, and location a property your family will be proud to call home.
Listed by ROYAL LEPAGE FLOWER CITY REALTY.
 Brought to you by your friendly REALTORS® through the MLS® System, courtesy of Brixwork for your convenience.
Brought to you by your friendly REALTORS® through the MLS® System, courtesy of Brixwork for your convenience.
Disclaimer: This representation is based in whole or in part on data generated by the Brampton Real Estate Board, Durham Region Association of REALTORS®, Mississauga Real Estate Board, The Oakville, Milton and District Real Estate Board and the Toronto Real Estate Board which assumes no responsibility for its accuracy.
Want To Know More?
Contact Loree now to learn more about this listing, or arrange a showing.
specifications
| type: | Detached |
| style: | 2-Storey |
| taxes: | $7,030.27 (2025) |
| bedrooms: | 4 |
| bathrooms: | 4 |
| frontage: | 40.09 ft |
| lot: | 4,413 sqft |
| sqft: | 2,000 sqft |
| parking: | 4 Attached |
