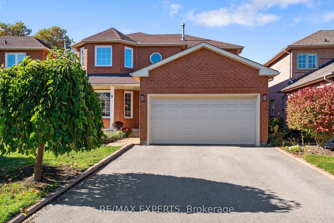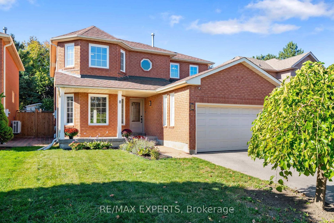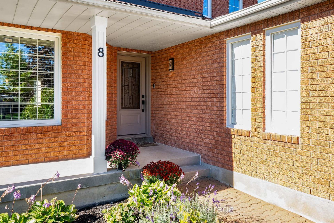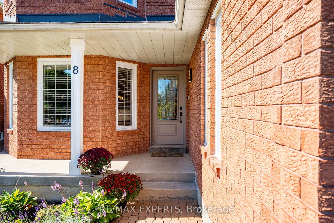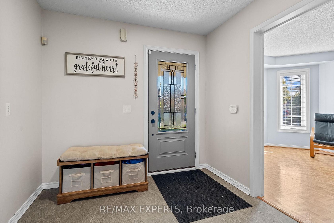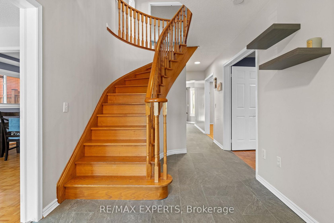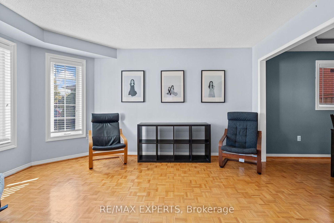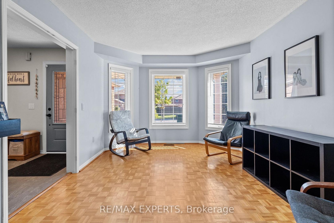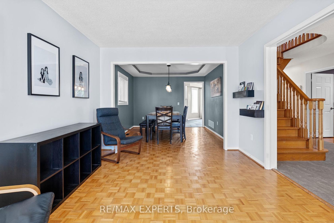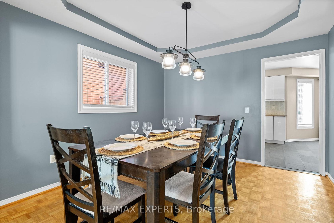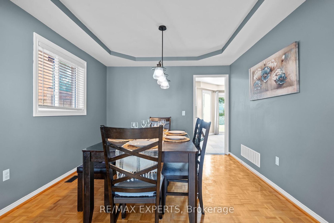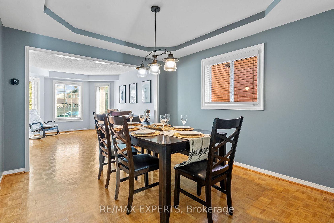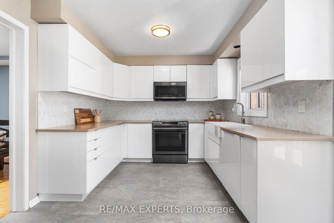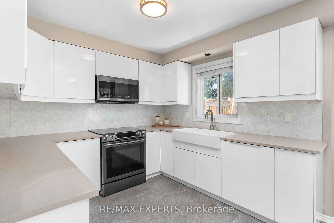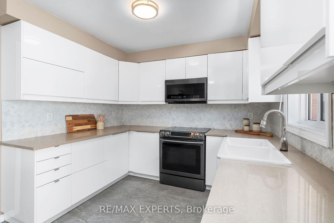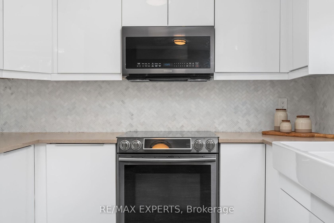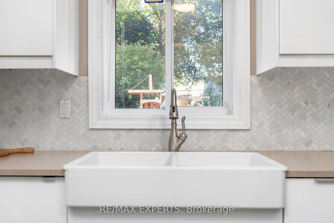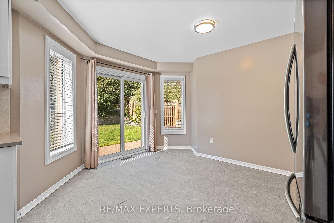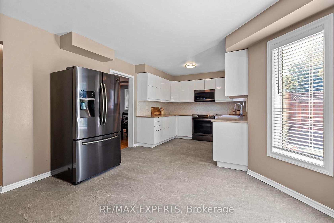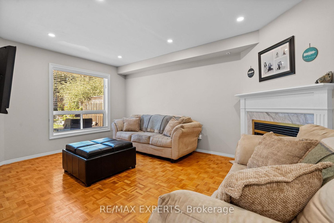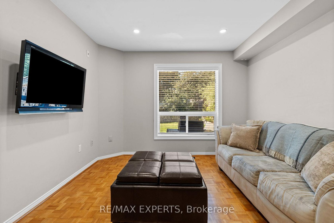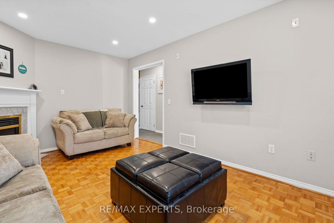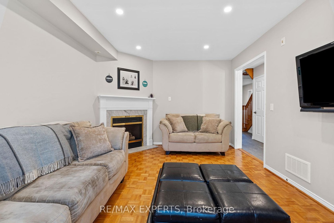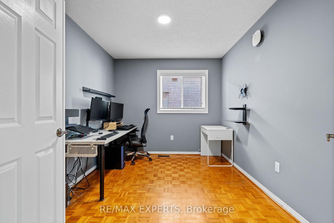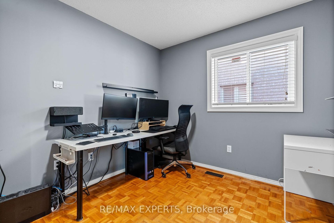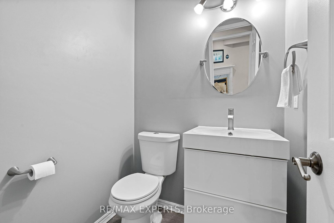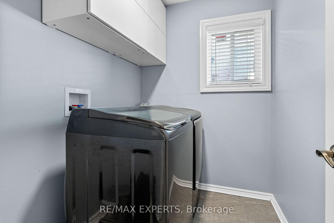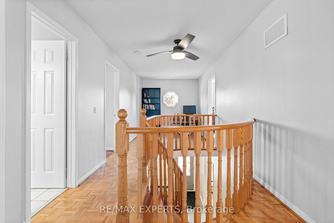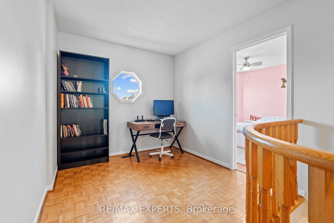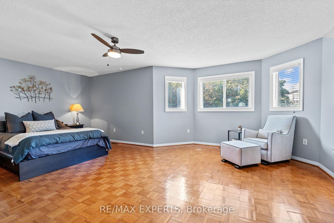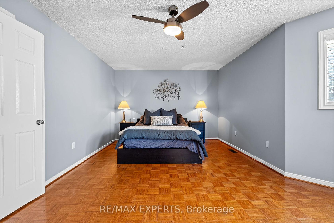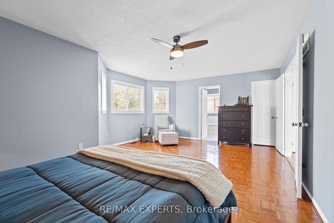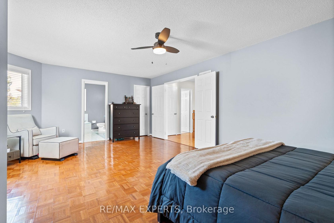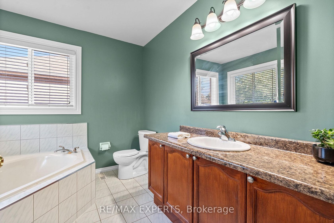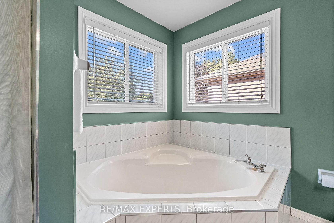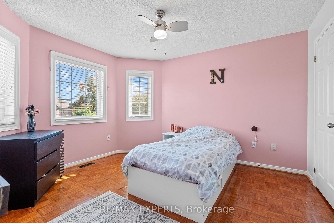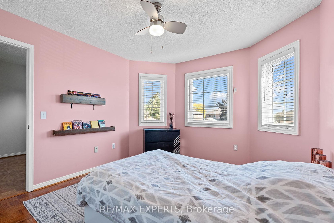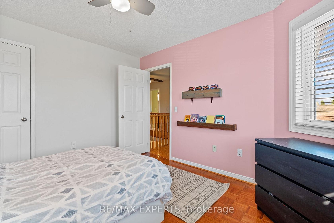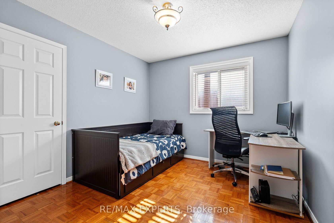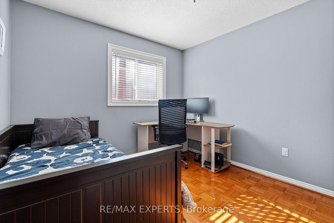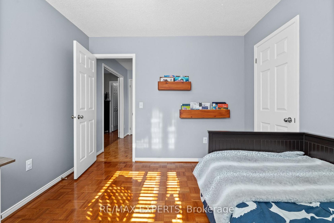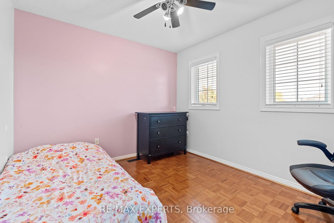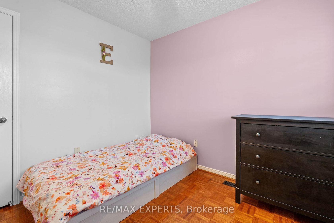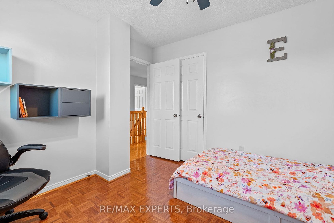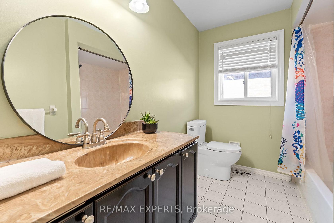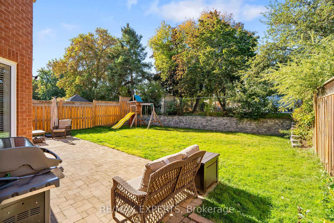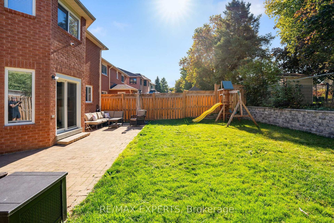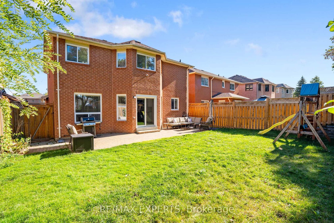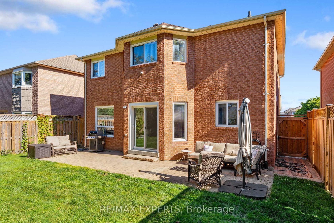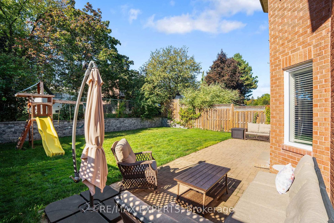8 Strawberry Hill Court, Bolton East, Caledon (W12455538)
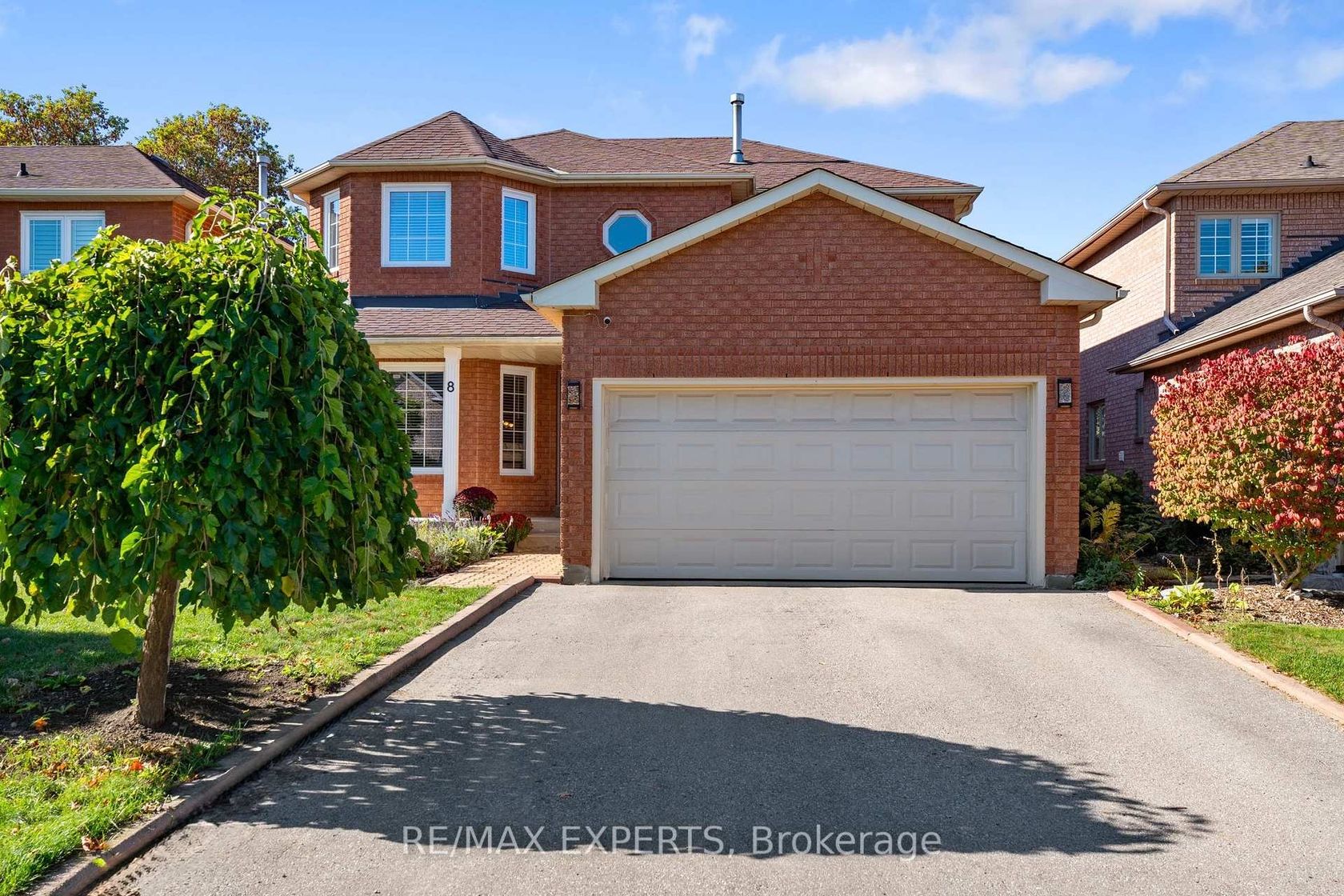
$1,199,000
8 Strawberry Hill Court
Bolton East
Caledon
basic info
4 Bedrooms, 3 Bathrooms
Size: 2,000 sqft
Lot: 4,937 sqft
(42.65 ft X 115.75 ft)
MLS #: W12455538
Property Data
Taxes: $5,968 (2025)
Parking: 6 Attached
Detached in Bolton East, Caledon, brought to you by Loree Meneguzzi
Welcome to 8 Strawberry Hill Court, nestled on one of Boltons most prestigious and sought-after streets! Rarely offered, this 4-bedroom, 3-bath detached home features a bright and functional layout perfect for families and entertainers alike. The main floor offers a spacious living room with fireplace, a separate family room with large windows open to the dining area, and a versatile den ideal as an office, playroom, or library. The updated kitchen blends modern charm with functionality, complete with a breakfast area overlooking the backyard, perfect for a morning coffee. Upstairs, the oversized primary suite offers a large walk-in closet and 5-piece ensuite, while all the bedrooms are generous in size. A cozy study nook on the second floor adds extra flexibility for work or reading. Step outside to a private backyard retreat with endless potential, perfect for entertaining or a future pool. Located on one of Boltons most coveted courts and just minutes to top schools, parks, shopping, and Hwy 50, this is a rare opportunity you don't want to miss!
Listed by RE/MAX EXPERTS.
 Brought to you by your friendly REALTORS® through the MLS® System, courtesy of Brixwork for your convenience.
Brought to you by your friendly REALTORS® through the MLS® System, courtesy of Brixwork for your convenience.
Disclaimer: This representation is based in whole or in part on data generated by the Brampton Real Estate Board, Durham Region Association of REALTORS®, Mississauga Real Estate Board, The Oakville, Milton and District Real Estate Board and the Toronto Real Estate Board which assumes no responsibility for its accuracy.
Want To Know More?
Contact Loree now to learn more about this listing, or arrange a showing.
specifications
| type: | Detached |
| style: | 2-Storey |
| taxes: | $5,968 (2025) |
| bedrooms: | 4 |
| bathrooms: | 3 |
| frontage: | 42.65 ft |
| lot: | 4,937 sqft |
| sqft: | 2,000 sqft |
| parking: | 6 Attached |
