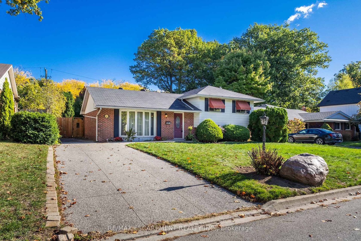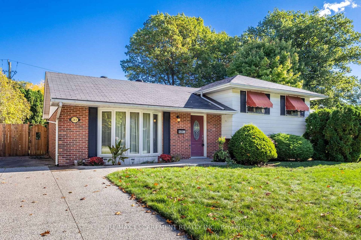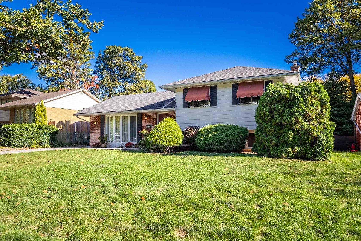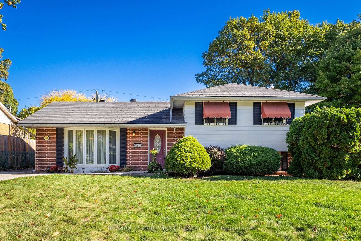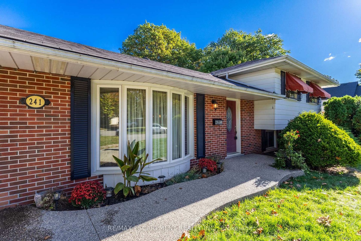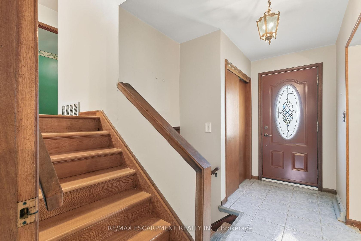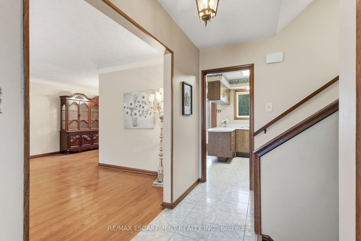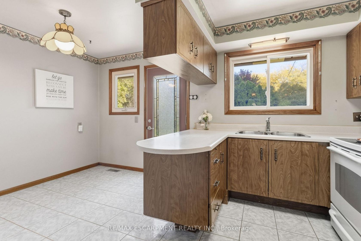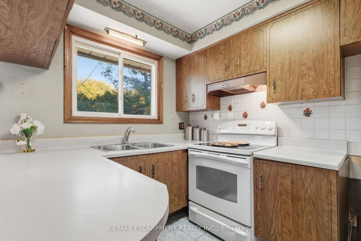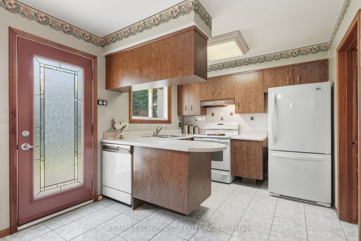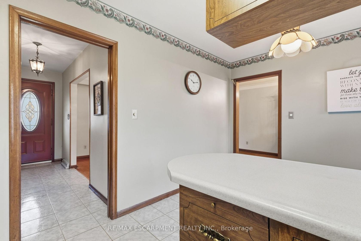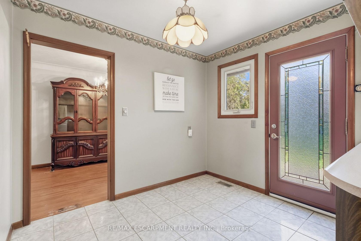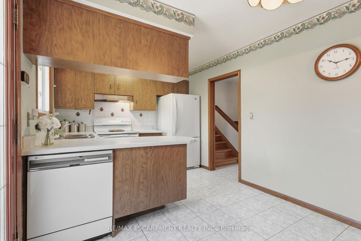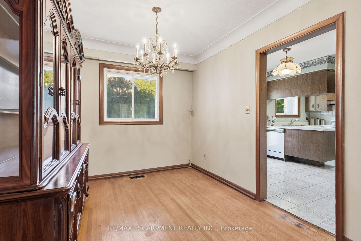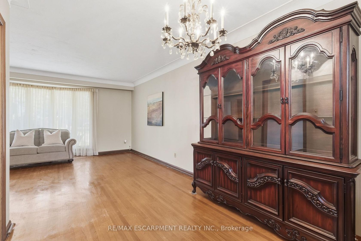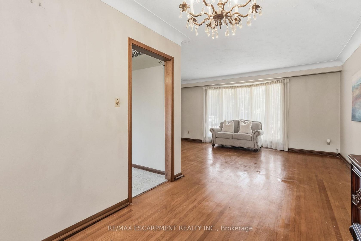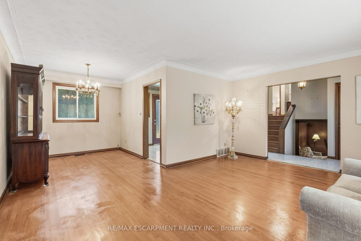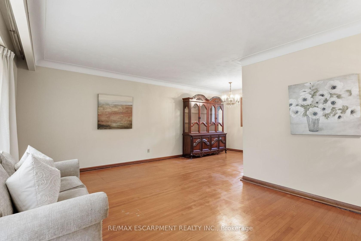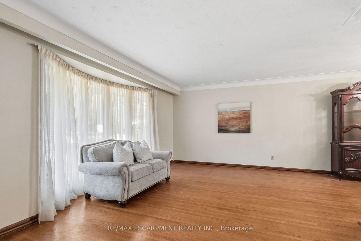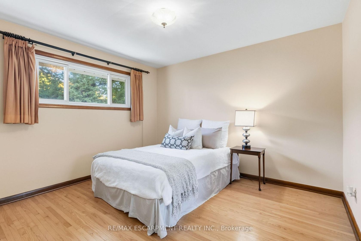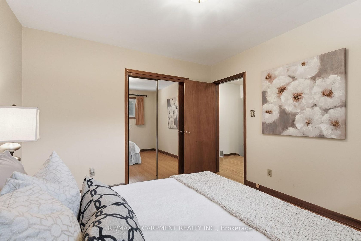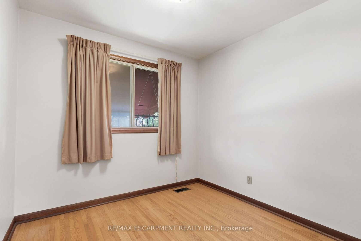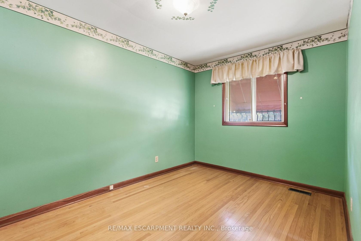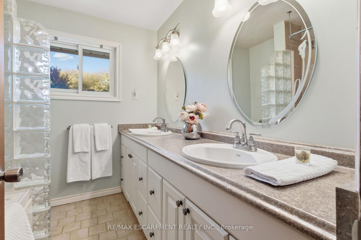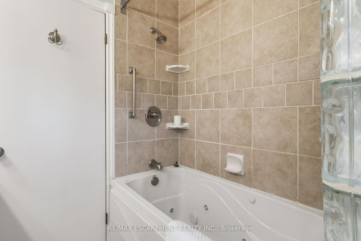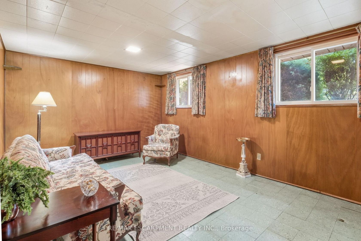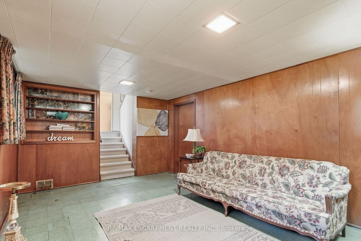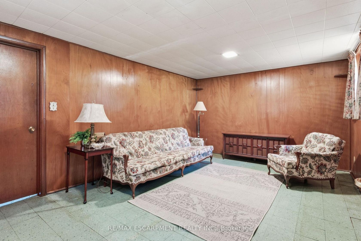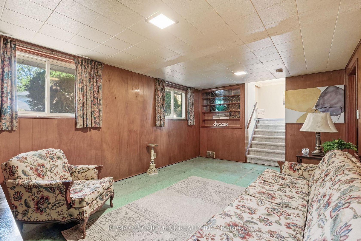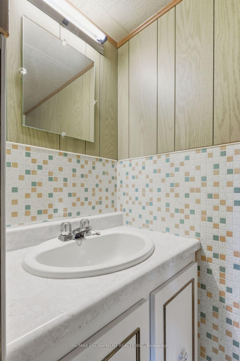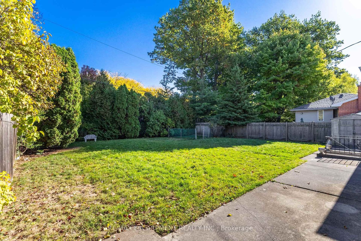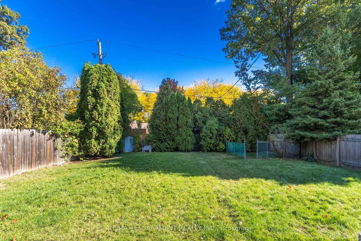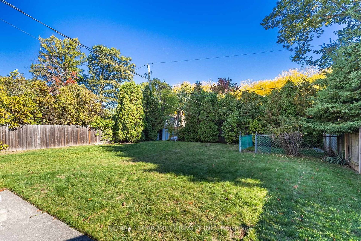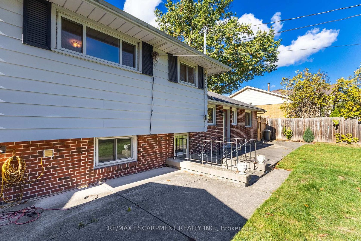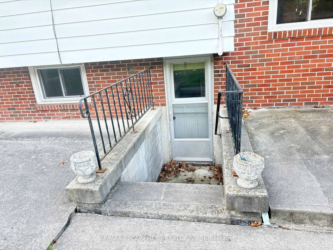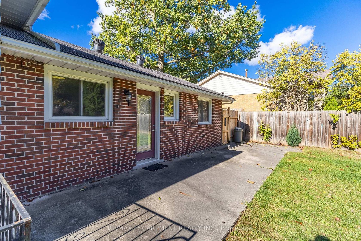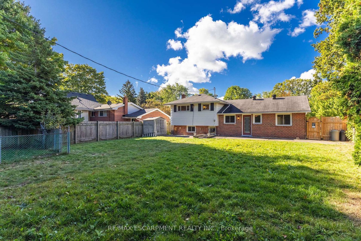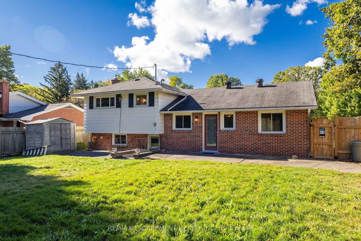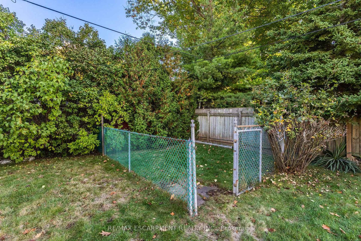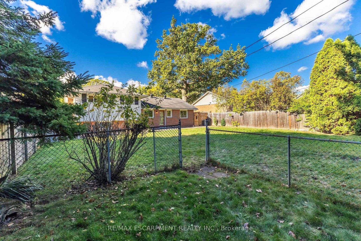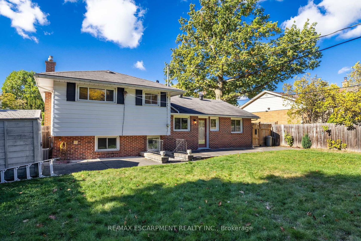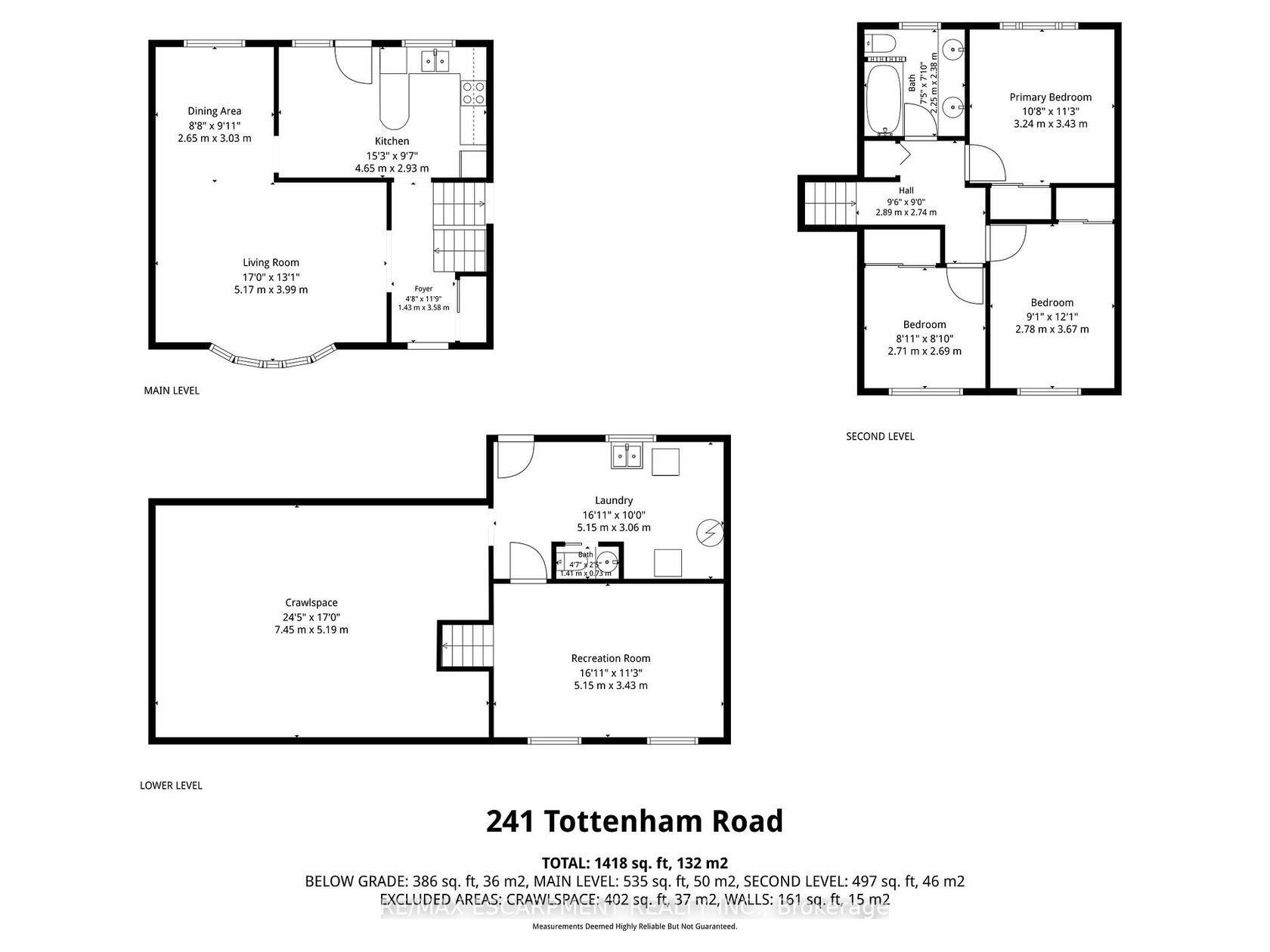241 TOTTENHAM Road, Appleby, Burlington (W12456361)
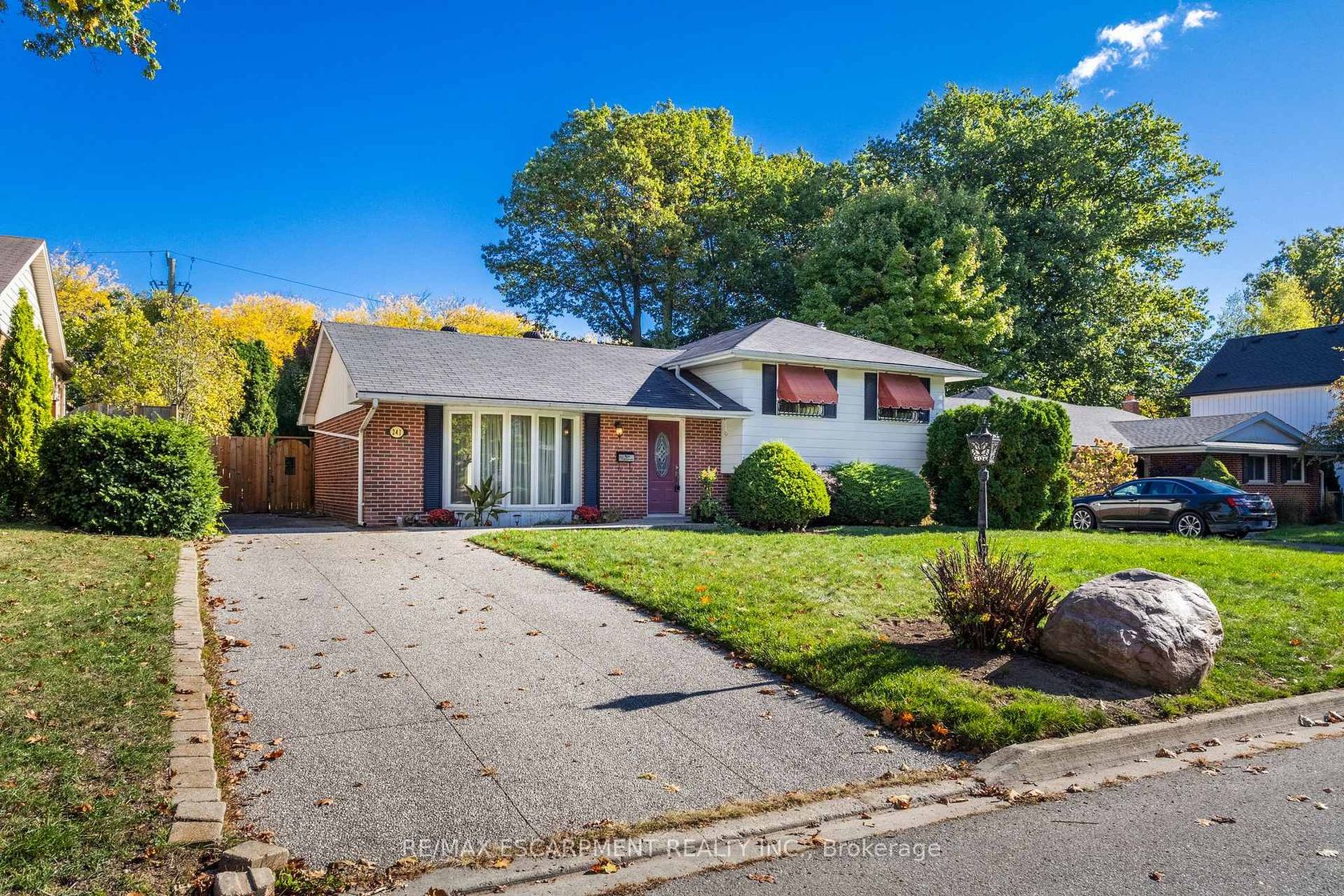
$749,000
241 TOTTENHAM Road
Appleby
Burlington
basic info
3 Bedrooms, 2 Bathrooms
Size: 1,100 sqft
Lot: 7,200 sqft
(60.00 ft X 120.00 ft)
MLS #: W12456361
Property Data
Built: 5199
Taxes: $5,208 (2025)
Parking: 3 Parking(s)
Detached in Appleby, Burlington, brought to you by Loree Meneguzzi
Welcome to this 3-level side split, detached home filled with light and the charm of mid century. Situated in the heart of Elizabeth Gardens Area of South East Burlington, the lost size is 60 feet x 120 feet deep. Aggregate concrete walkways and driveway. Step inside to discover hardwood floors and sun filled rooms with many original features. This side split has a great layout for family living. Main floor living room has many original features. This side split has a great layout for family living. Main floor living room has an oak hardwood floor and a huge bay window that lets in the sun shine all afternoon. This area is open to the dining room, and is perfect for entertaining family and friends. The kitchen has a window over the sink to see the backyard, and a door to the patio with no stairs to be concerned. Perfect for a summer barbeque with afternoon shade. Upstairs on the second level are 3 bedrooms with oak hardwood floors and the main bathroom. This 4 piece bathroom has double sinks and a whirlpool bath with shower and upgraded toilet. Most windows in the whole house are upgraded to vinyl sliders. Downstairs is a spacious recreation room with an adjacent 2 piece bathroom, and a laundry room. There is a walk up to the backyard, a separate entrance. Located here is a crawl space for storage measuring 24 feet x 17 feet. There is a rented hot water heater, owned natural gas heating and central air conditioning. This home could be perfect for you to grow a family, ready for your upgrades and finishing touches. This is a builders and renovators dream house.
Listed by RE/MAX ESCARPMENT REALTY INC..
 Brought to you by your friendly REALTORS® through the MLS® System, courtesy of Brixwork for your convenience.
Brought to you by your friendly REALTORS® through the MLS® System, courtesy of Brixwork for your convenience.
Disclaimer: This representation is based in whole or in part on data generated by the Brampton Real Estate Board, Durham Region Association of REALTORS®, Mississauga Real Estate Board, The Oakville, Milton and District Real Estate Board and the Toronto Real Estate Board which assumes no responsibility for its accuracy.
Want To Know More?
Contact Loree now to learn more about this listing, or arrange a showing.
specifications
| type: | Detached |
| style: | Sidesplit 3 |
| taxes: | $5,208 (2025) |
| bedrooms: | 3 |
| bathrooms: | 2 |
| frontage: | 60.00 ft |
| lot: | 7,200 sqft |
| sqft: | 1,100 sqft |
| parking: | 3 Parking(s) |
