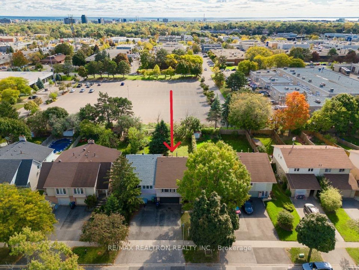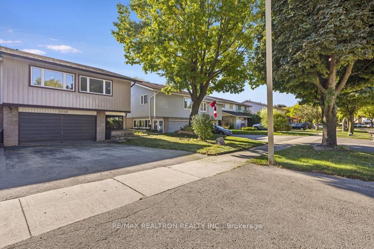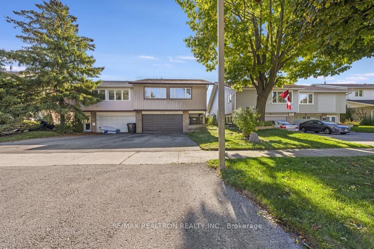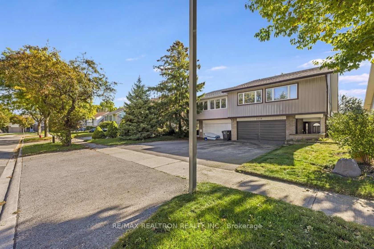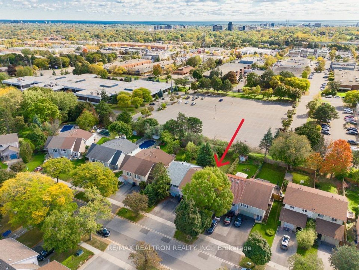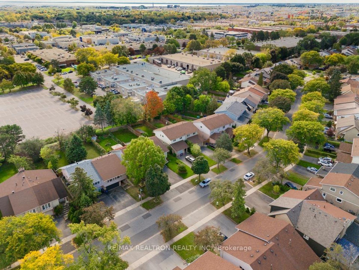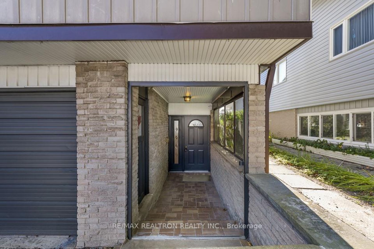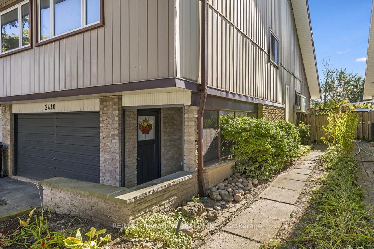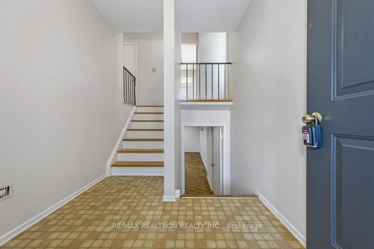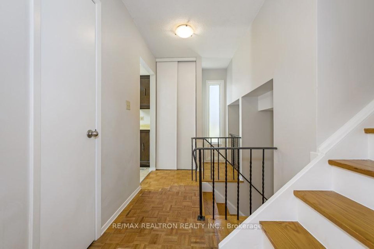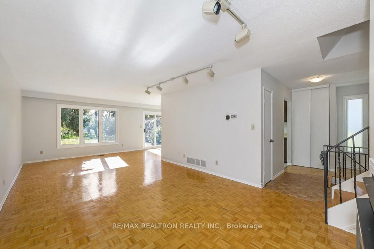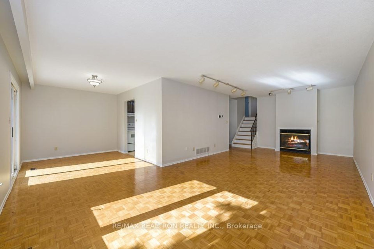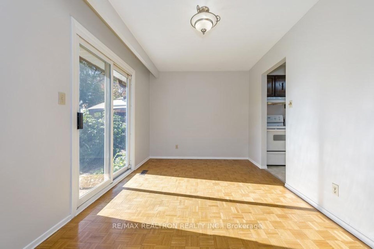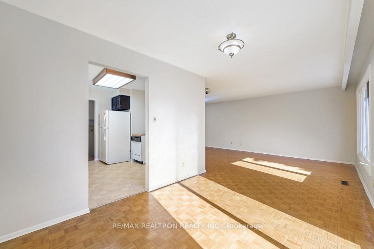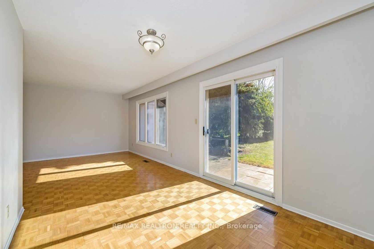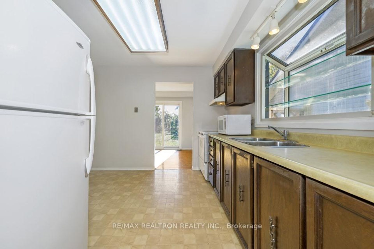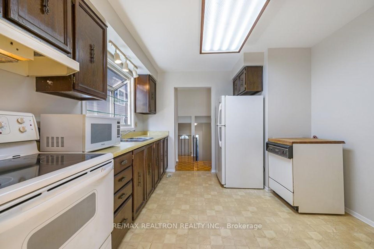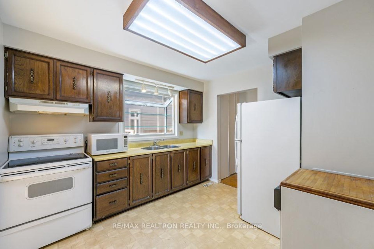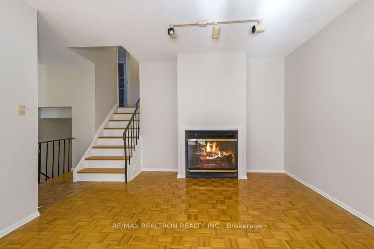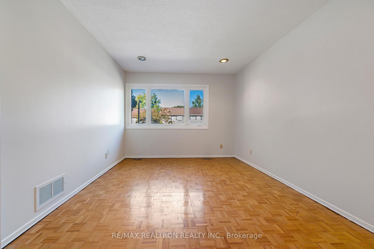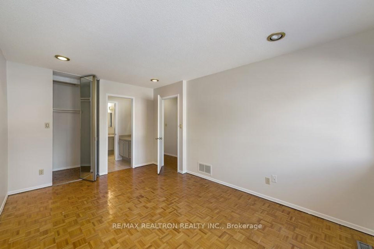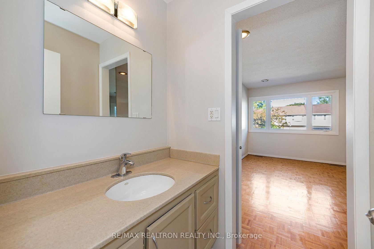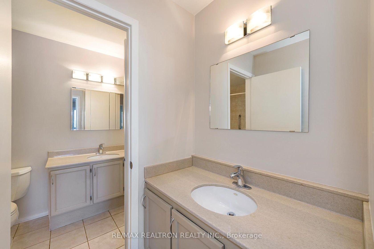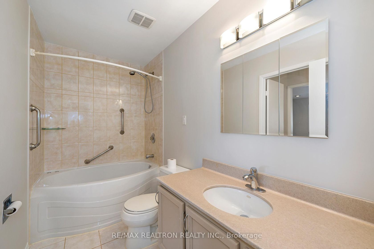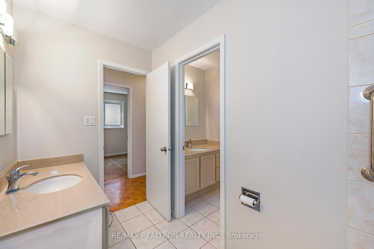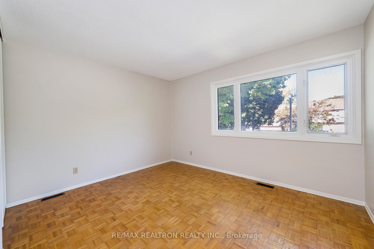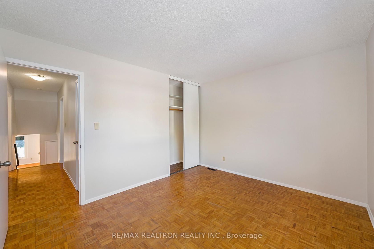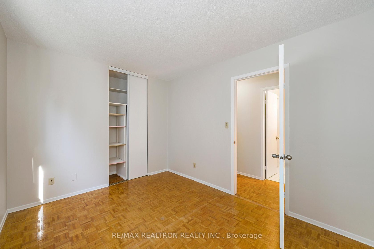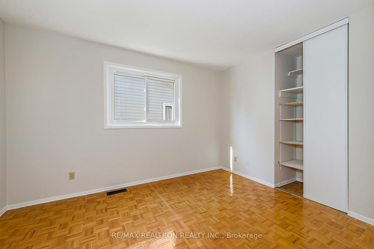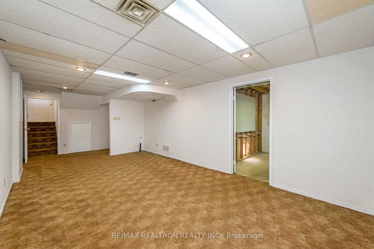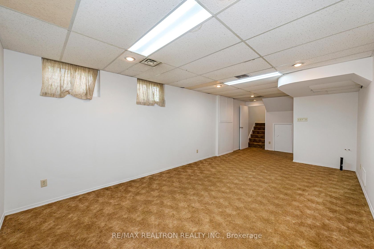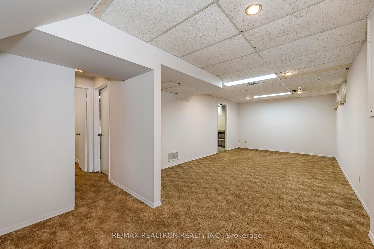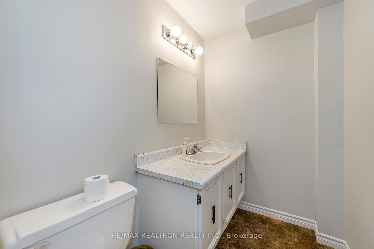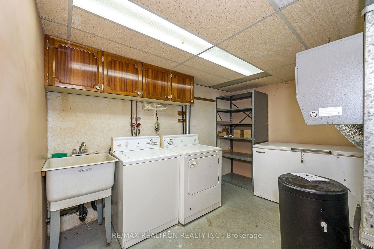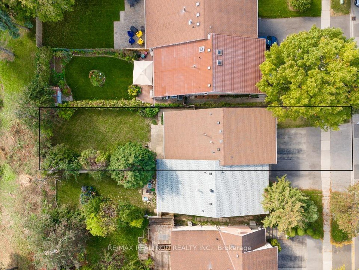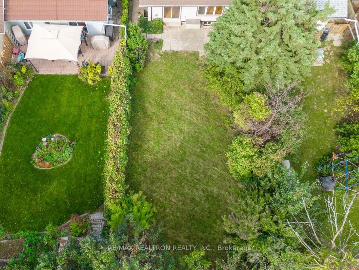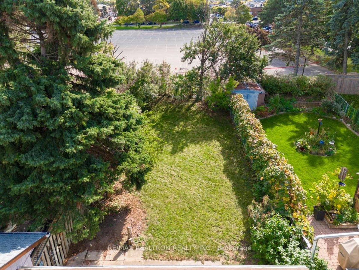2440 Mainroyal Street, Erin Mills, Mississauga (W12456474)
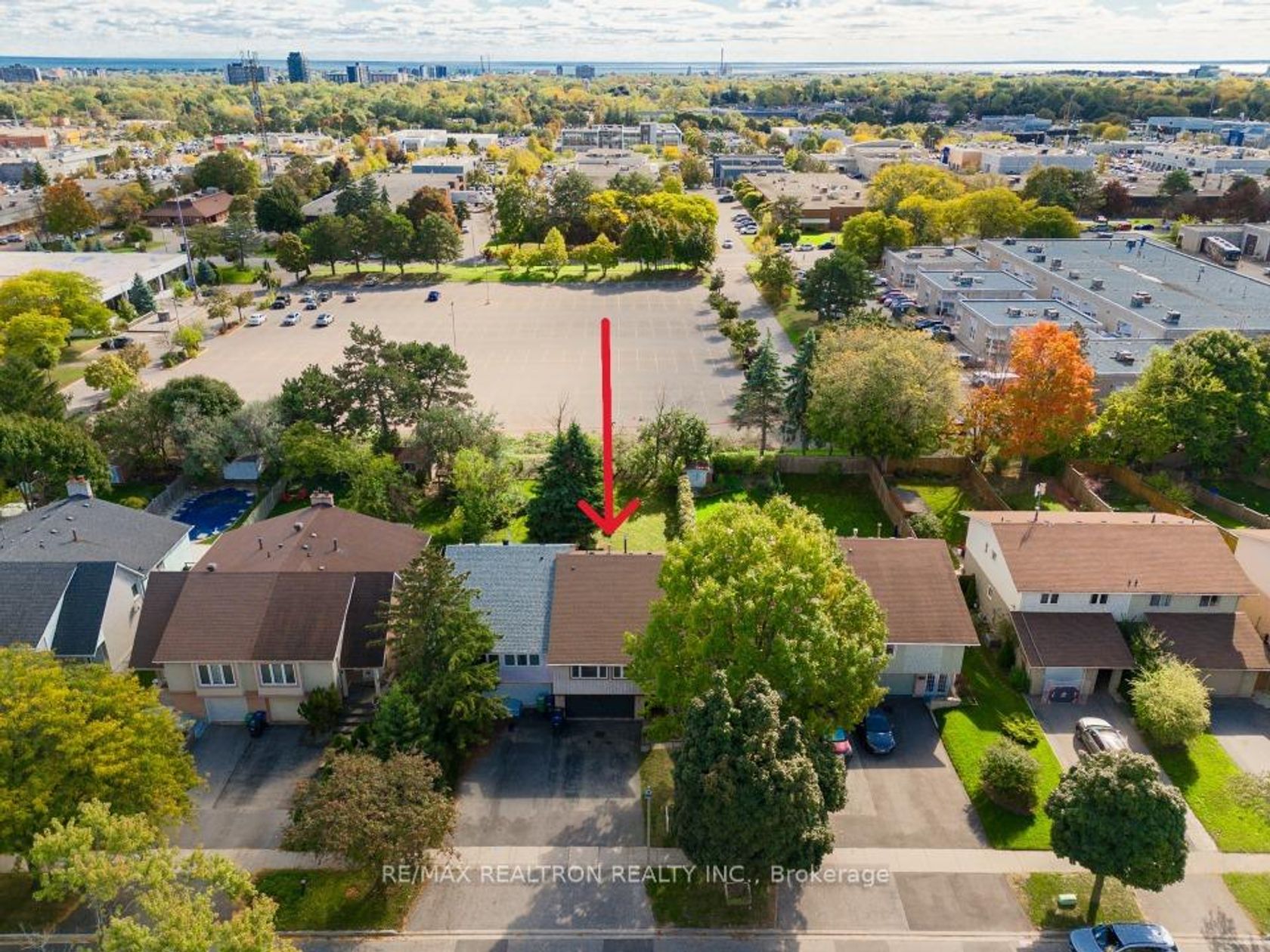
$929,000
2440 Mainroyal Street
Erin Mills
Mississauga
basic info
3 Bedrooms, 2 Bathrooms
Size: 1,100 sqft
Lot: 4,500 sqft
(30.05 ft X 150.23 ft)
MLS #: W12456474
Property Data
Taxes: $5,603.55 (2025)
Parking: 6 Built-In
Virtual Tour
Semi-Detached in Erin Mills, Mississauga, brought to you by Loree Meneguzzi
Charming Family Home in a Highly Sought-After Mississauga Neighbourhood! Priced to sell and ready for immediate occupancy! Freshly painted and professionally cleaned, this inviting home offers approximately 1,295 sq. ft. plus a finished basement, providing plenty of space for the whole family. Step inside to discover bright, spacious rooms with high ceilings, creating an open and comfortable living environment. The main level features a cozy living room with a gas fireplace and a serene view of the expansive backyard perfect for relaxing or entertaining. The kitchen retains its original charm, offering an excellent opportunity to customize to your taste, complete with room for a breakfast area and walkout access to the back patio. Upstairs, you'll find three generous bedrooms, including a primary suite with a semi walk-in closet and direct access to the 5-piece bathroom. The lower level includes a recreation room, a workshop, a separate laundry area and a 2 piece bathroom, providing additional functional space. Situated on a desirable street lined with unique home designs, this property stands out with its rare double-car garage. Don't miss your chance book your showing today before this opportunity is gone!
Listed by RE/MAX REALTRON REALTY INC..
 Brought to you by your friendly REALTORS® through the MLS® System, courtesy of Brixwork for your convenience.
Brought to you by your friendly REALTORS® through the MLS® System, courtesy of Brixwork for your convenience.
Disclaimer: This representation is based in whole or in part on data generated by the Brampton Real Estate Board, Durham Region Association of REALTORS®, Mississauga Real Estate Board, The Oakville, Milton and District Real Estate Board and the Toronto Real Estate Board which assumes no responsibility for its accuracy.
Want To Know More?
Contact Loree now to learn more about this listing, or arrange a showing.
specifications
| type: | Semi-Detached |
| style: | Backsplit 3 |
| taxes: | $5,603.55 (2025) |
| bedrooms: | 3 |
| bathrooms: | 2 |
| frontage: | 30.05 ft |
| lot: | 4,500 sqft |
| sqft: | 1,100 sqft |
| parking: | 6 Built-In |
