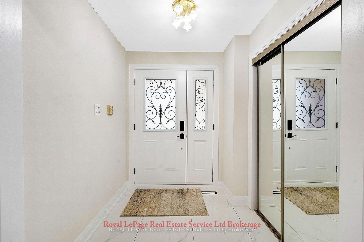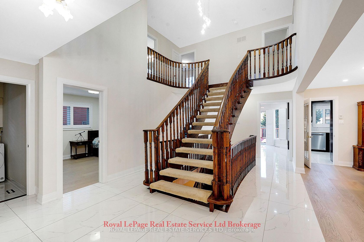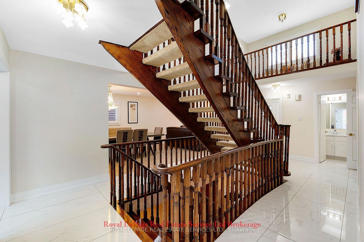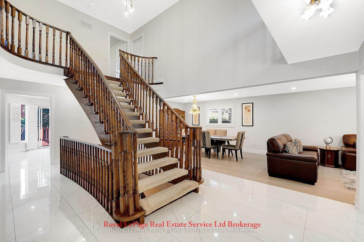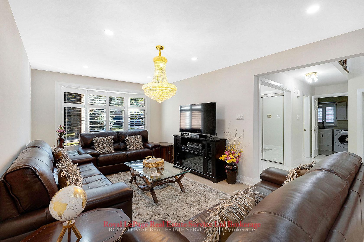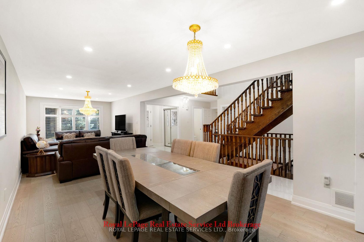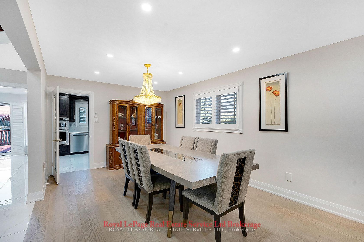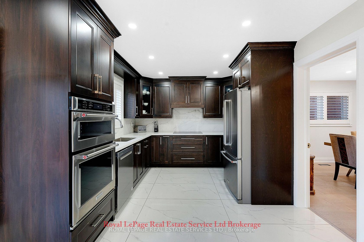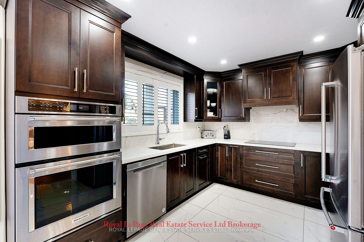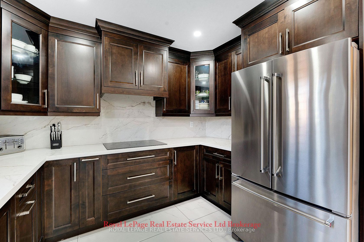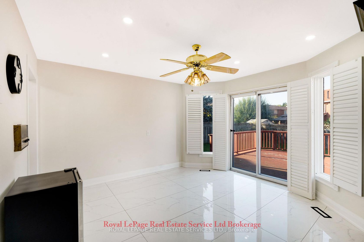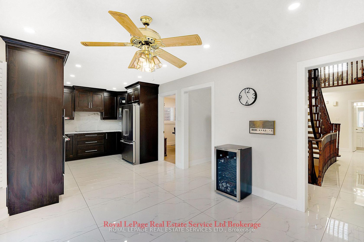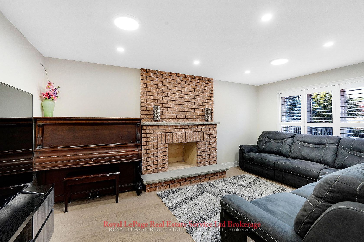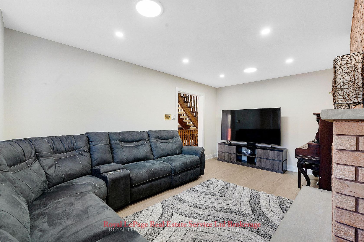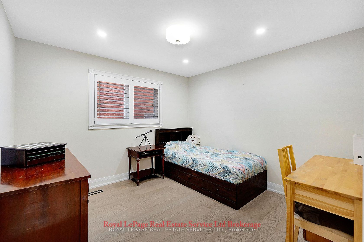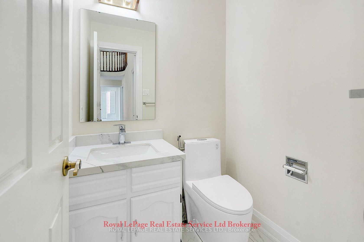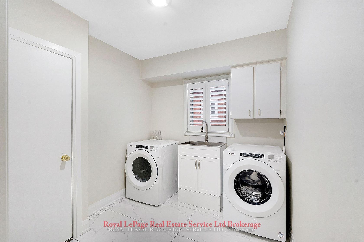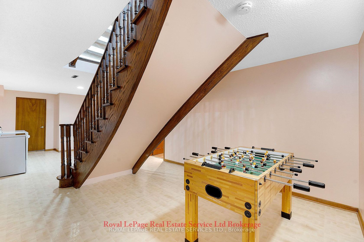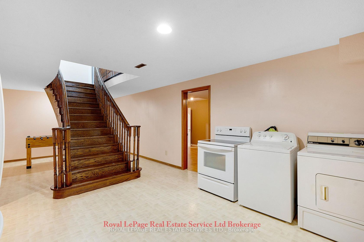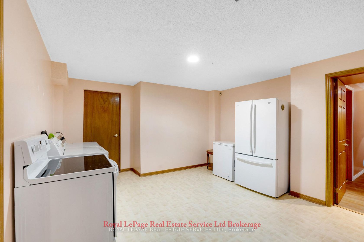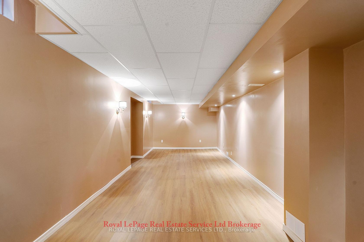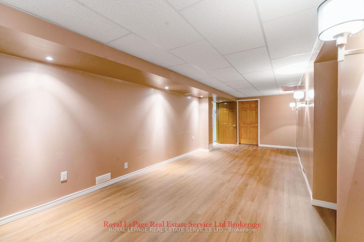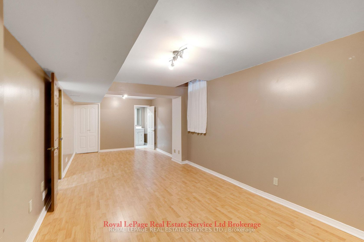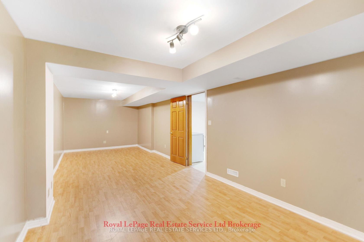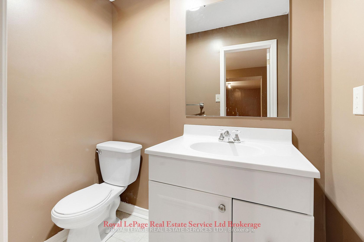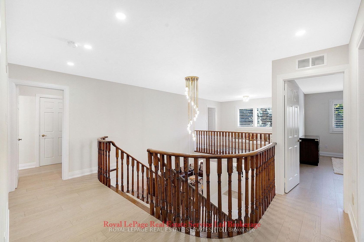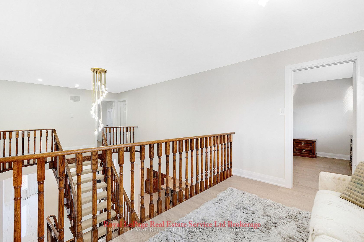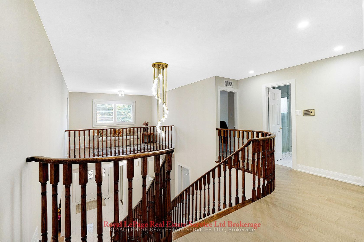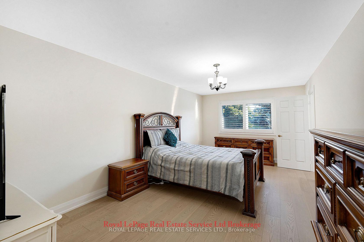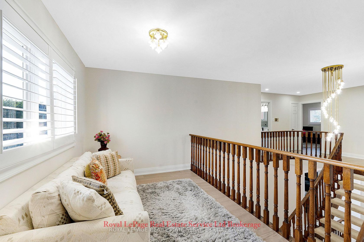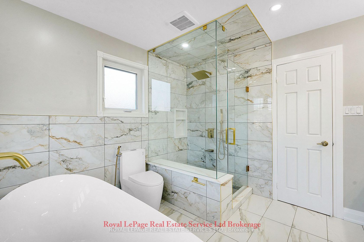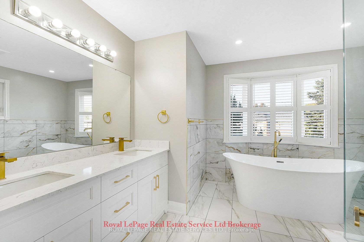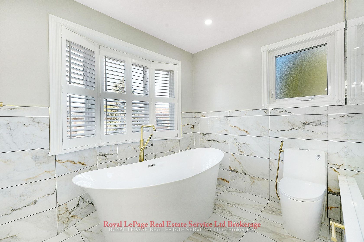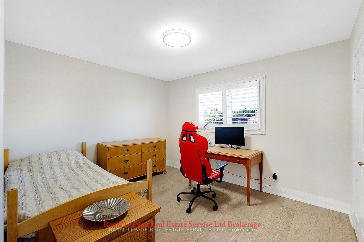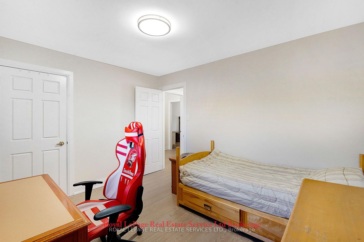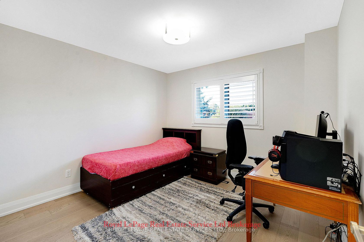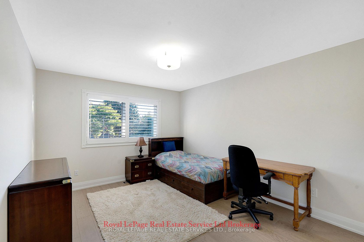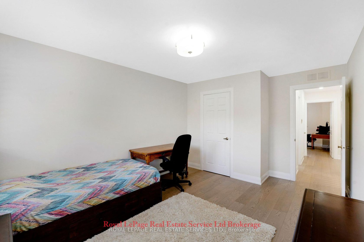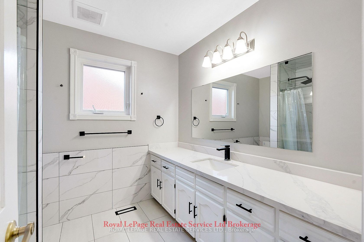2088 Kempton Park Drive, Central Erin Mills, Mississauga (W12458128)

$1,795,000
2088 Kempton Park Drive
Central Erin Mills
Mississauga
basic info
5 Bedrooms, 4 Bathrooms
Size: 2,500 sqft
Lot: 4,967 sqft
(42.21 ft X 118.26 ft)
MLS #: W12458128
Property Data
Built: 3150
Taxes: $8,633.76 (2025)
Parking: 4 Attached
Virtual Tour
Detached in Central Erin Mills, Mississauga, brought to you by Loree Meneguzzi
Experience refined living in this beautifully renovated 5+2 bed, 4 bath detached home with4000+ sq ft of elegant space in a prestigious Mississauga neighborhood. Showcasing engineered hardwood floors, custom LED lighting, new window glass, and high-end finishes throughout. The gourmet kitchen features quartz countertops, stainless steel appliances, and bespoke cabinetry. A main-floor bedroom offers flexibility for guests or office use. The upper level boasts a luxurious primary suite with separate sitting area, plus 3 spacious bedrooms and updated baths. Finished basement with separate entrance potential adds versatility. Double car garage, private backyard, & a prime location near top schools, shopping, and highways.
Listed by ROYAL LEPAGE REAL ESTATE SERVICES LTD..
 Brought to you by your friendly REALTORS® through the MLS® System, courtesy of Brixwork for your convenience.
Brought to you by your friendly REALTORS® through the MLS® System, courtesy of Brixwork for your convenience.
Disclaimer: This representation is based in whole or in part on data generated by the Brampton Real Estate Board, Durham Region Association of REALTORS®, Mississauga Real Estate Board, The Oakville, Milton and District Real Estate Board and the Toronto Real Estate Board which assumes no responsibility for its accuracy.
Want To Know More?
Contact Loree now to learn more about this listing, or arrange a showing.
specifications
| type: | Detached |
| style: | 2-Storey |
| taxes: | $8,633.76 (2025) |
| bedrooms: | 5 |
| bathrooms: | 4 |
| frontage: | 42.21 ft |
| lot: | 4,967 sqft |
| sqft: | 2,500 sqft |
| parking: | 4 Attached |




