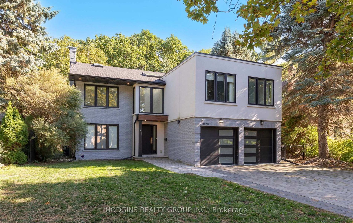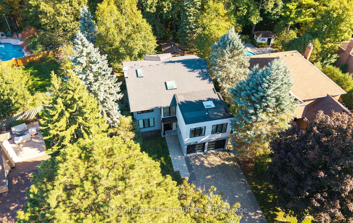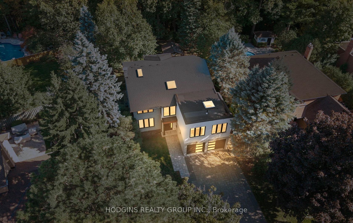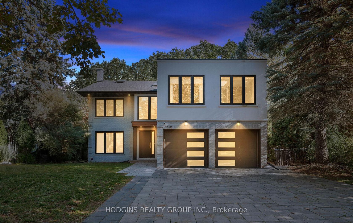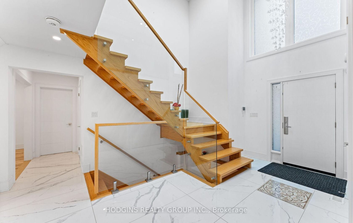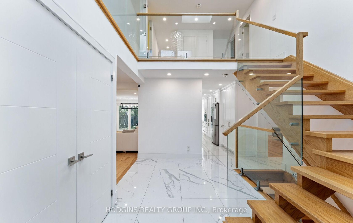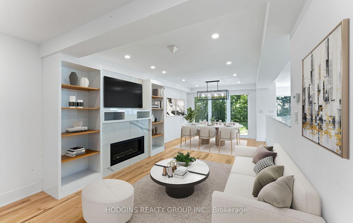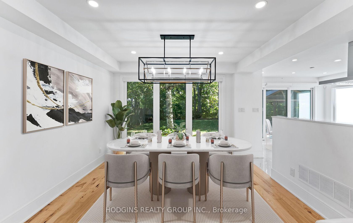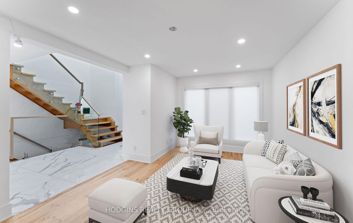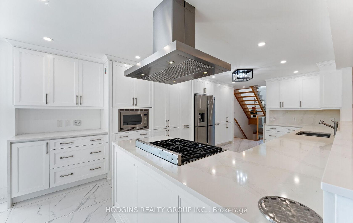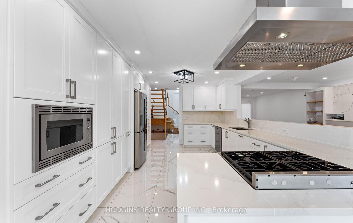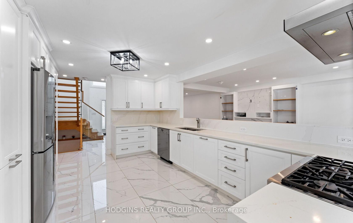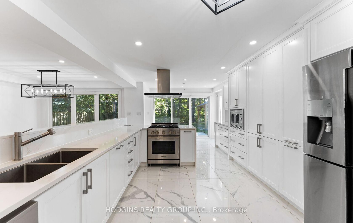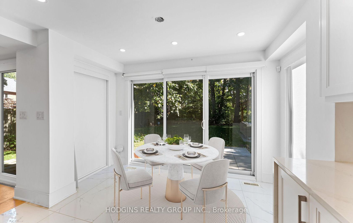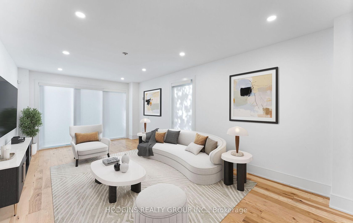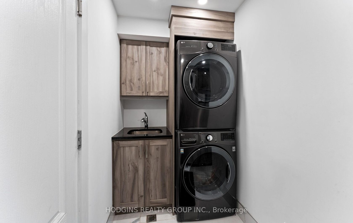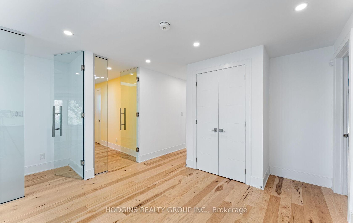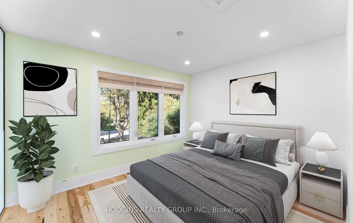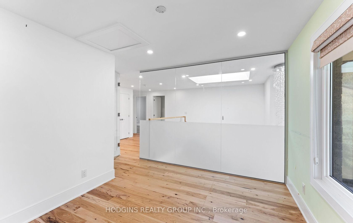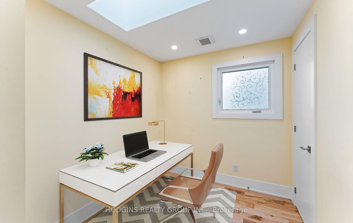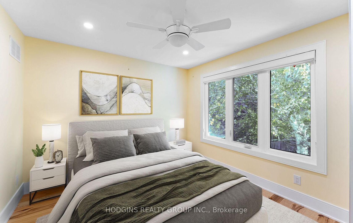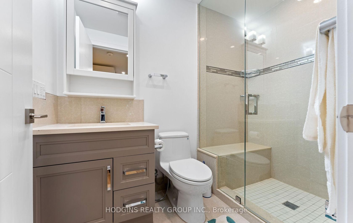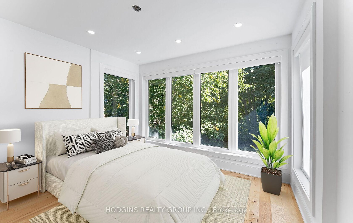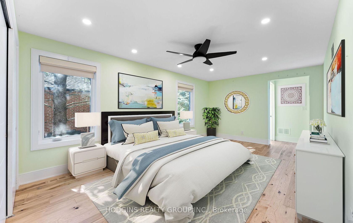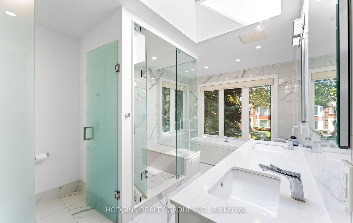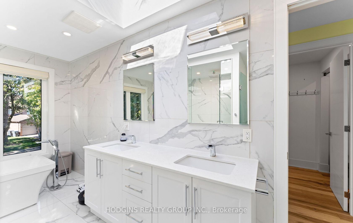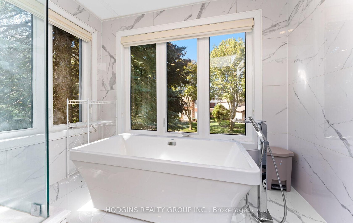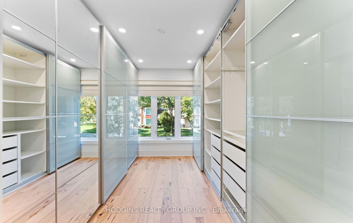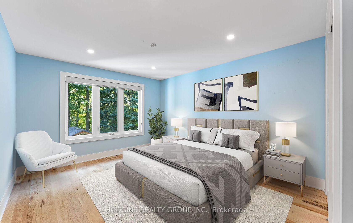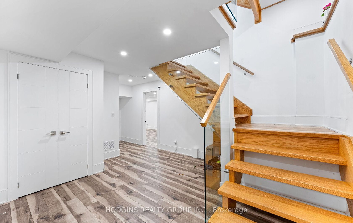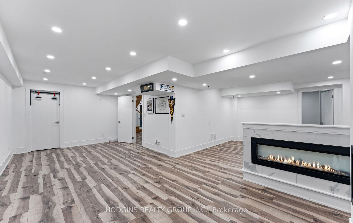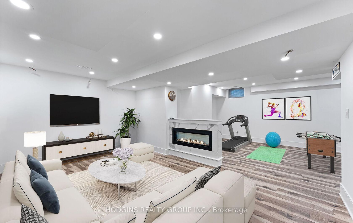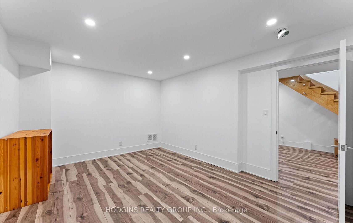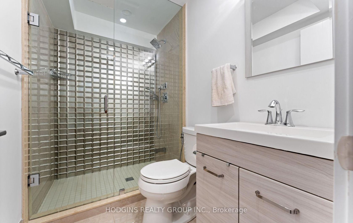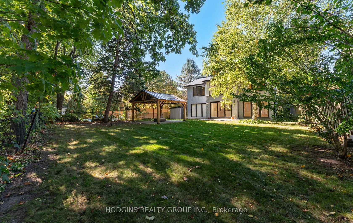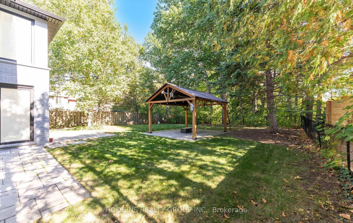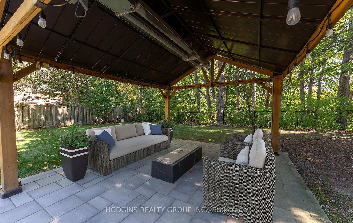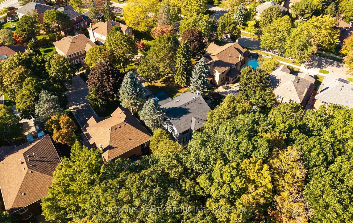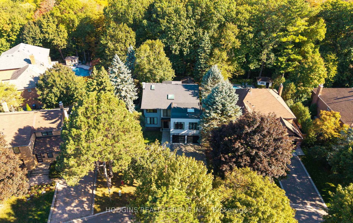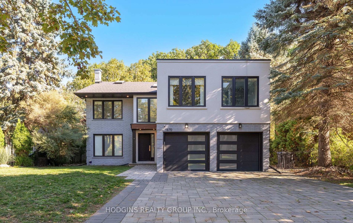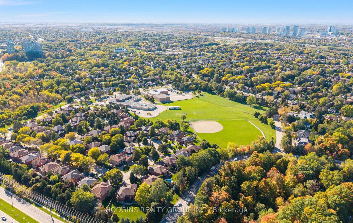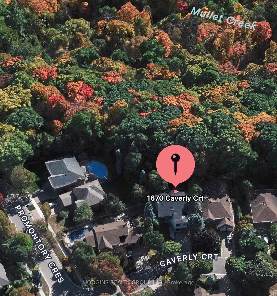1670 Caverly Court, Erin Mills, Mississauga (W12458225)

$2,588,800
1670 Caverly Court
Erin Mills
Mississauga
basic info
4 Bedrooms, 5 Bathrooms
Size: 3,000 sqft
Lot: 8,092 sqft
(60.99 ft X 132.68 ft)
MLS #: W12458225
Property Data
Taxes: $16,749 (2024)
Parking: 8 Attached
Virtual Tour
Detached in Erin Mills, Mississauga, brought to you by Loree Meneguzzi
Upscale modern living backing onto breathtaking Mullet Creek & Credit River natural sanctuary. Brilliant open design featuring contemporary 2 stry entry, open stairs, glass doors & walls, skylights, sleek open kitchen, posh primary ensuite & mega closet. Perfect for large family + work from home with 5+2 bdrms, 5 baths + office. Elegantly finished with inspiring natural wood & oversized porcelain tile floors. Spacious & open finished lower level with full bath, gas fireplaces, chill & gym zones+ 2 bdrms. Exclusive ravine backyard with generous cabana offering radiant gas heating & gas fireplace for year round enjoyment! Striking upscale roadside appeal with expansive stone drive & walk way. Custom family haven on prestigious quiet court just steps to best Credit River, best nature trails + walk to UTM & GO.
Listed by HODGINS REALTY GROUP INC..
 Brought to you by your friendly REALTORS® through the MLS® System, courtesy of Brixwork for your convenience.
Brought to you by your friendly REALTORS® through the MLS® System, courtesy of Brixwork for your convenience.
Disclaimer: This representation is based in whole or in part on data generated by the Brampton Real Estate Board, Durham Region Association of REALTORS®, Mississauga Real Estate Board, The Oakville, Milton and District Real Estate Board and the Toronto Real Estate Board which assumes no responsibility for its accuracy.
Want To Know More?
Contact Loree now to learn more about this listing, or arrange a showing.
specifications
| type: | Detached |
| style: | 2-Storey |
| taxes: | $16,749 (2024) |
| bedrooms: | 4 |
| bathrooms: | 5 |
| frontage: | 60.99 ft |
| lot: | 8,092 sqft |
| sqft: | 3,000 sqft |
| parking: | 8 Attached |
