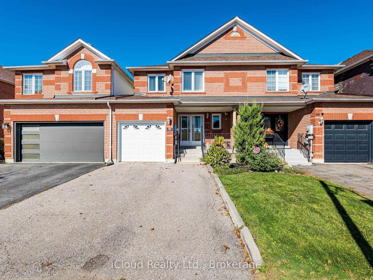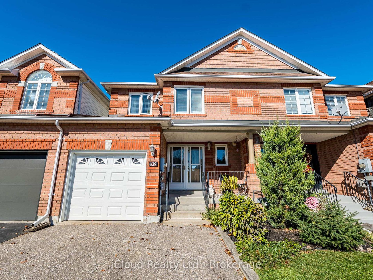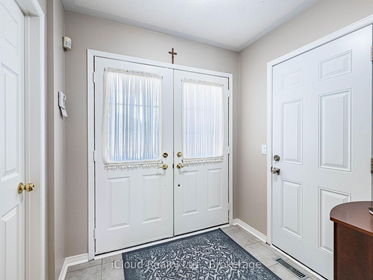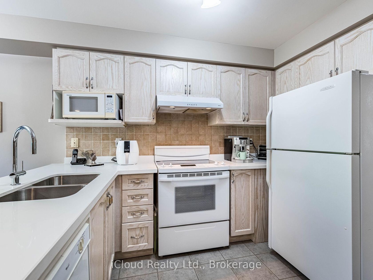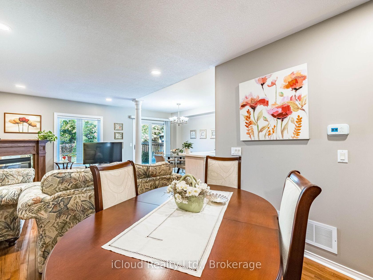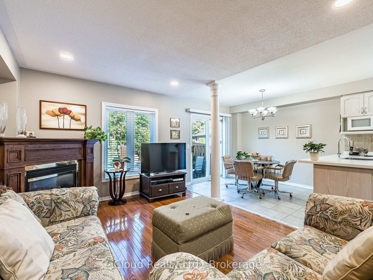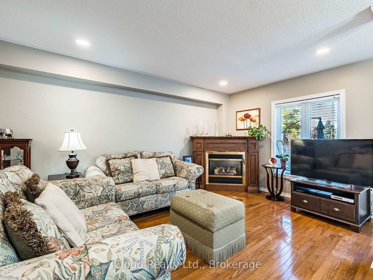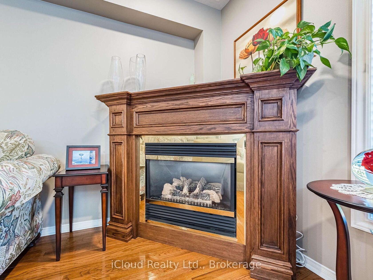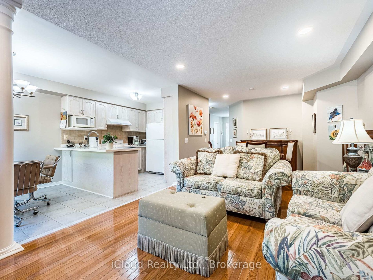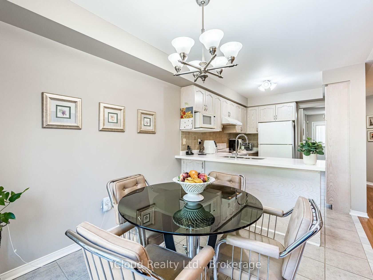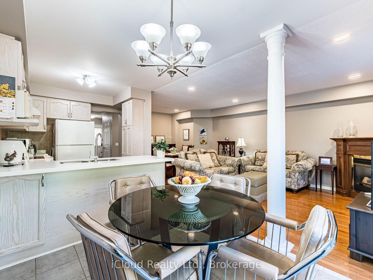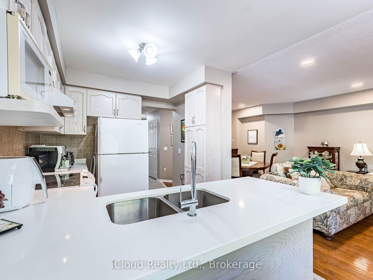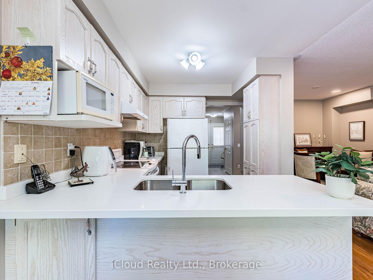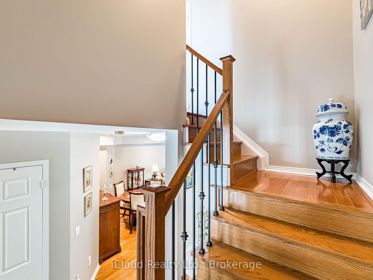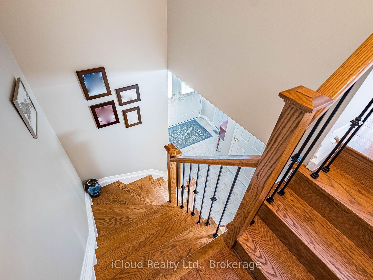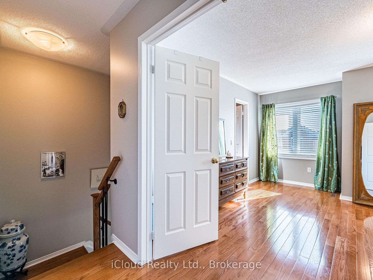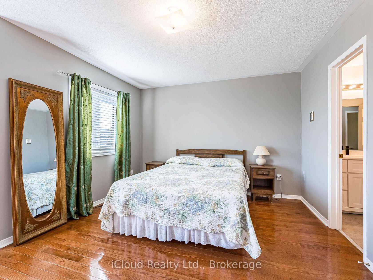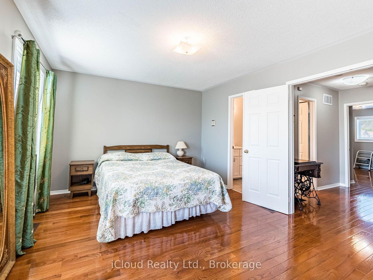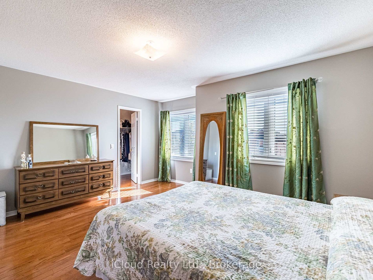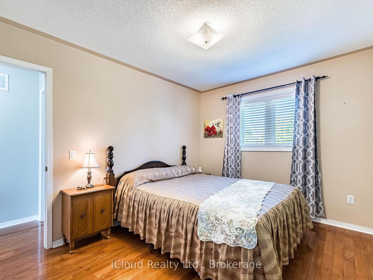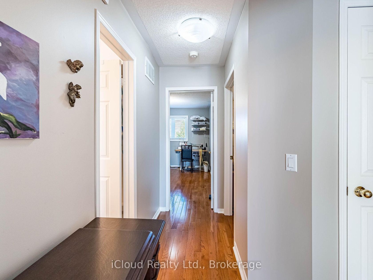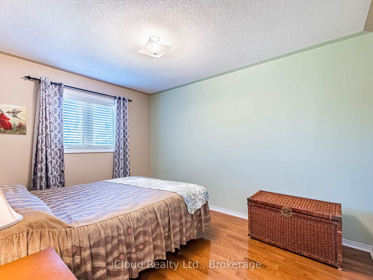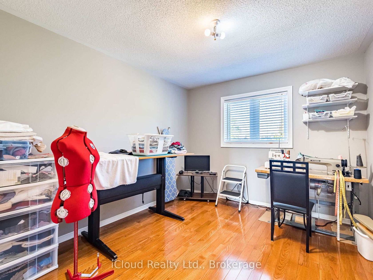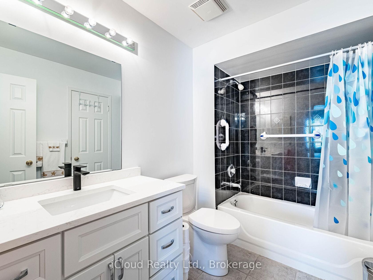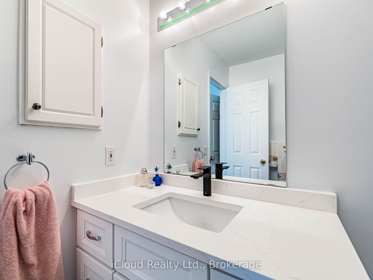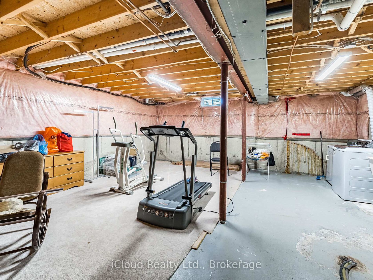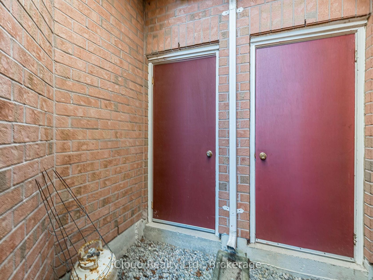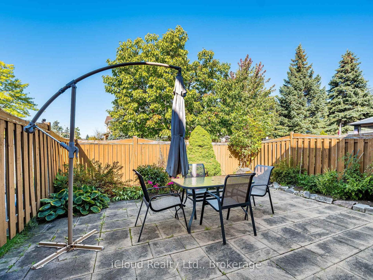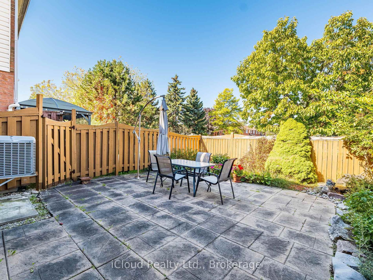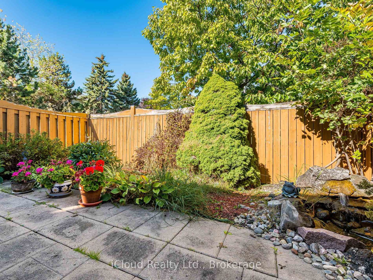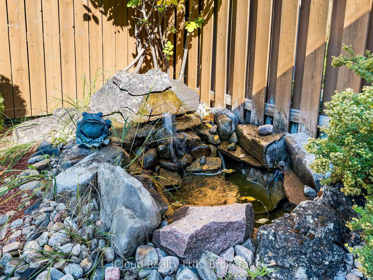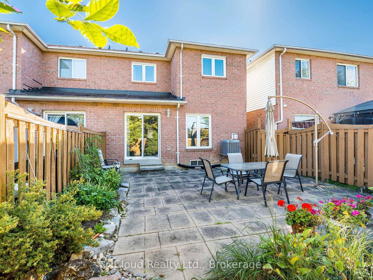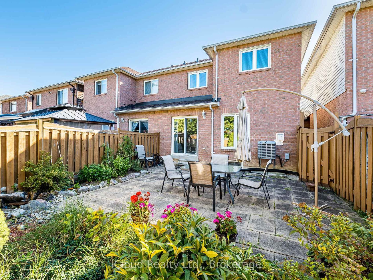82 Hanton Crescent, Bolton East, Caledon (W12458314)
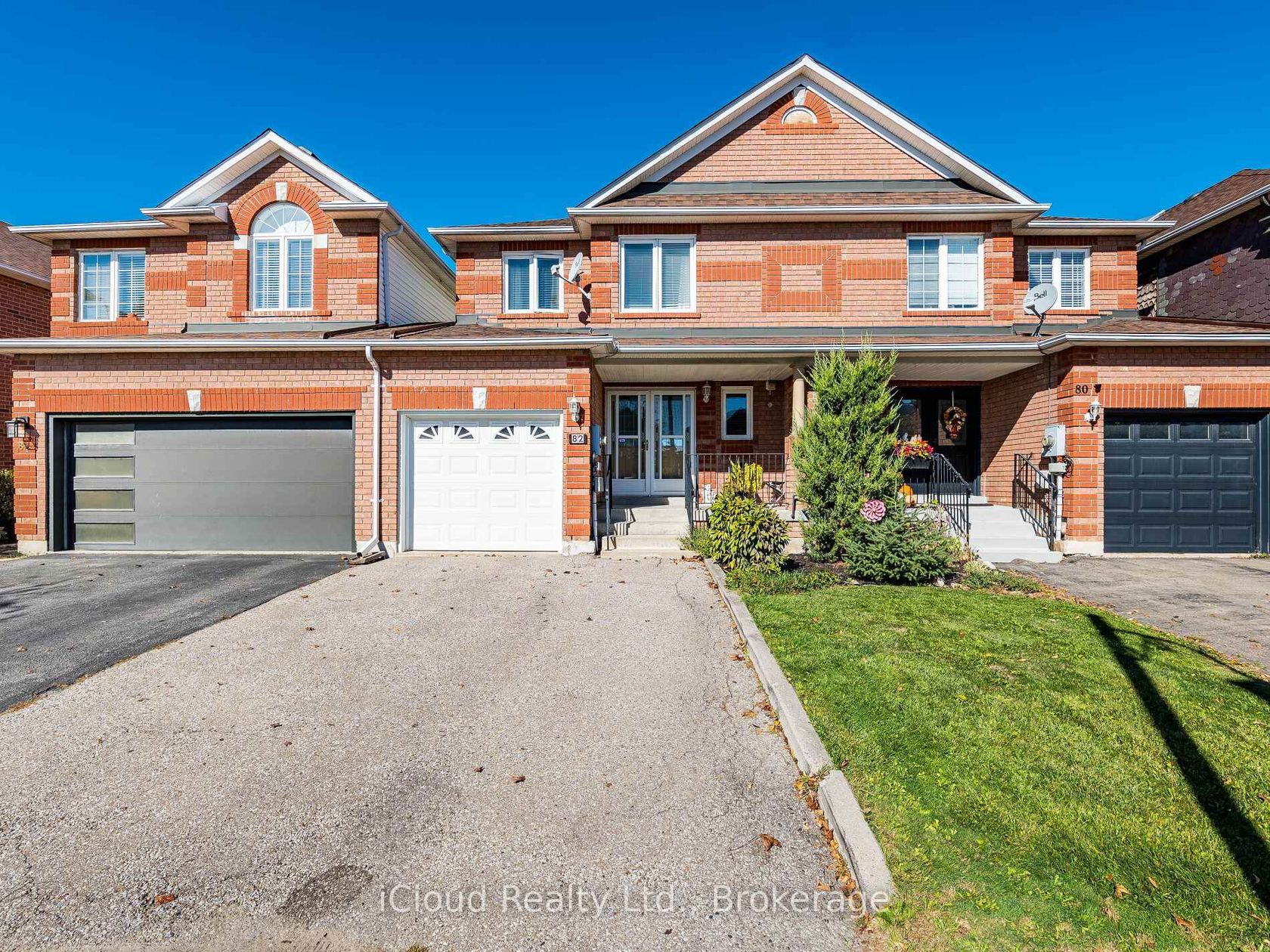
$879,000
82 Hanton Crescent
Bolton East
Caledon
basic info
3 Bedrooms, 2 Bathrooms
Size: 1,100 sqft
Lot: 2,117 sqft
(22.96 ft X 92.22 ft)
MLS #: W12458314
Property Data
Taxes: $4,171.89 (2025)
Parking: 3 Attached
Virtual Tour
Semi-Detached in Bolton East, Caledon, brought to you by Loree Meneguzzi
Luxury Semi-Detached Link-Linked by the Garage. Welcome to this Lovely and Very Well Kept 3 Bedroom Home. Located In The South Side Of Bolton, Backing Onto Julies Parkette, A Feature That Is Rarely Offered, Enjoy The Private Landscaped Patio. This Home is a Short Walk to Grocery Stores, Drug Stores, Parks and Schools. The Double Door Entry Leads To The Large Foyer with Ceramic Flooring. As You Enter You Will Find A 2 pc Bathroom, A Convenient Entrance To The Garage, And A Front Coat Closet The Ceramic Hallway, Leads To An Open-Concept Layout With Pot Lights And Hardwood Flooring Throughout , Sun Filled Rooms, A Spacious Dining Area, Oversees the Great Room And Fireplace. The Bright Kitchen and Breakfast Area has A Beautiful White Quartz Counter Top, And A Walk Out To A Fully Landscaped All Fenced In Patio. Wood Stair Case With An Iron Railing Leads Upstairs Featuring Hardwood Floors Throughout and 3 Large Bedrooms, The Large Primary Bedroom Features A 4-piece Semi En-suite And A Large Walk-in Closet. The Unfinished Basement Offers Room For Improvement And Ready For Your Personal Added Touch. Cold Cellar, 3 car parking, New roof, new furnace, new a/c, Central Vac, Alarm System. What is there not to love about this home? A Perfect Place to Grow!
Listed by iCloud Realty Ltd..
 Brought to you by your friendly REALTORS® through the MLS® System, courtesy of Brixwork for your convenience.
Brought to you by your friendly REALTORS® through the MLS® System, courtesy of Brixwork for your convenience.
Disclaimer: This representation is based in whole or in part on data generated by the Brampton Real Estate Board, Durham Region Association of REALTORS®, Mississauga Real Estate Board, The Oakville, Milton and District Real Estate Board and the Toronto Real Estate Board which assumes no responsibility for its accuracy.
Want To Know More?
Contact Loree now to learn more about this listing, or arrange a showing.
specifications
| type: | Semi-Detached |
| style: | 2-Storey |
| taxes: | $4,171.89 (2025) |
| bedrooms: | 3 |
| bathrooms: | 2 |
| frontage: | 22.96 ft |
| lot: | 2,117 sqft |
| sqft: | 1,100 sqft |
| parking: | 3 Attached |
