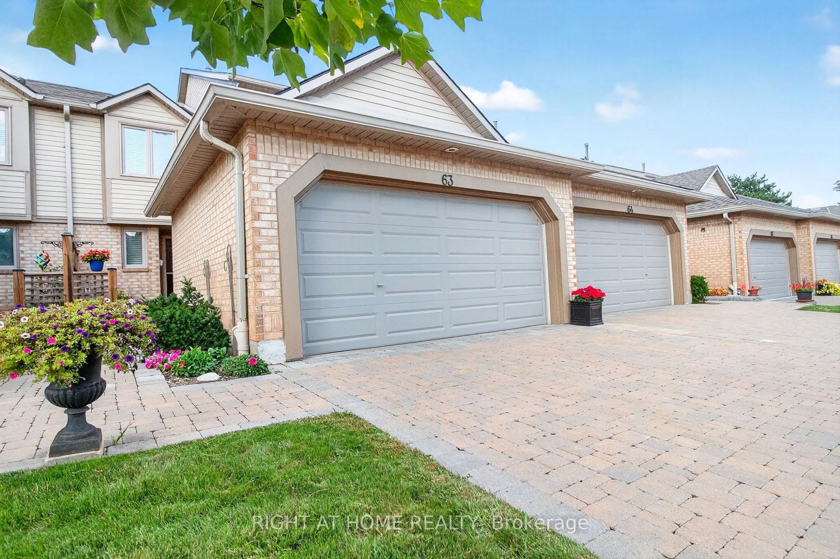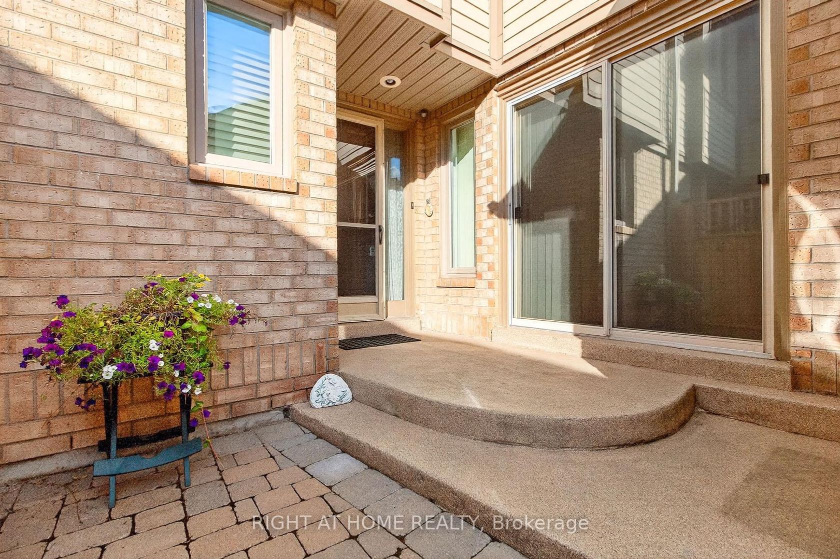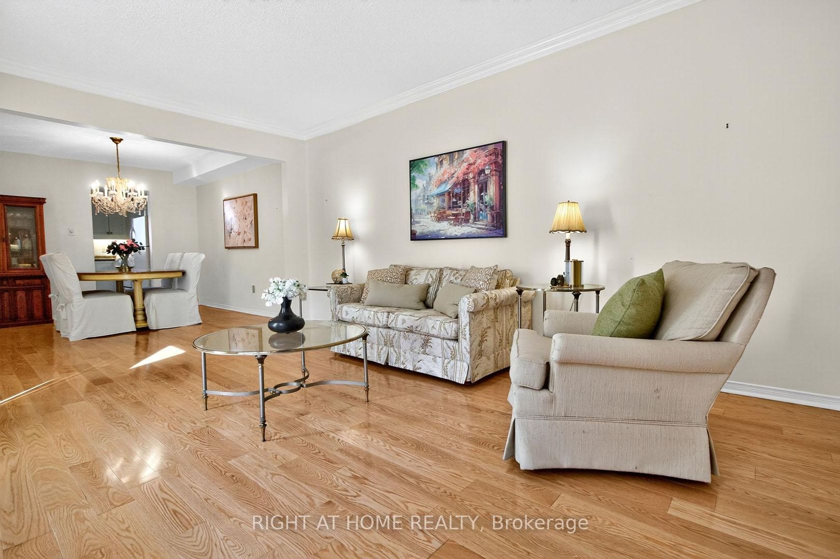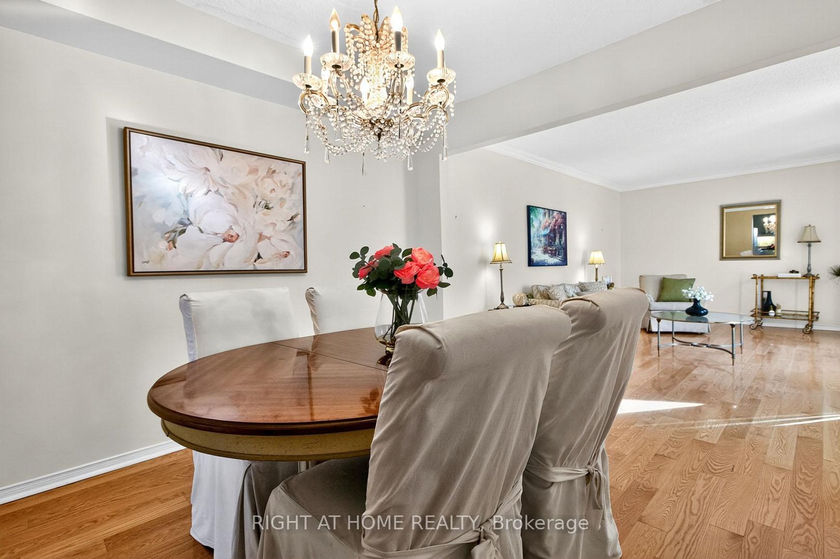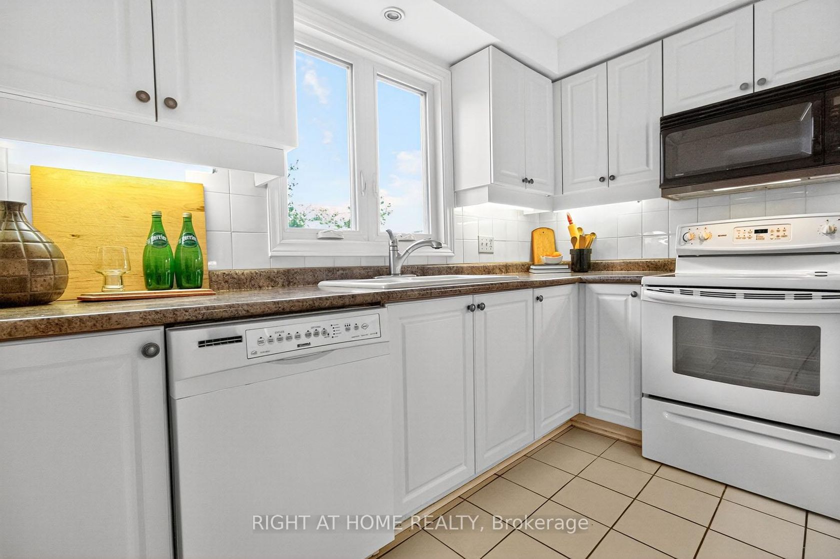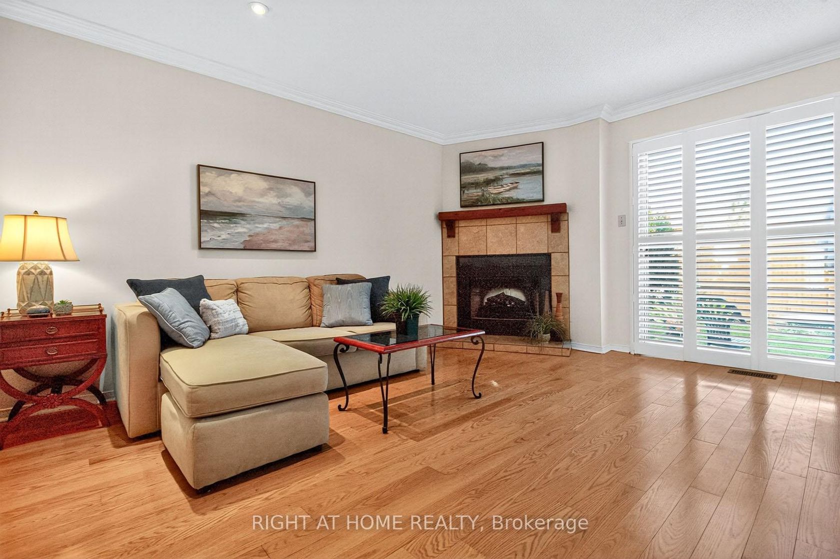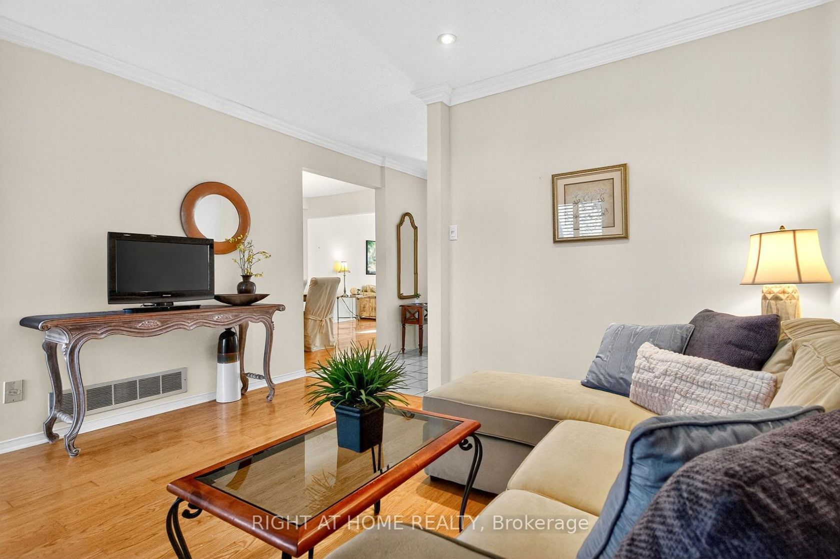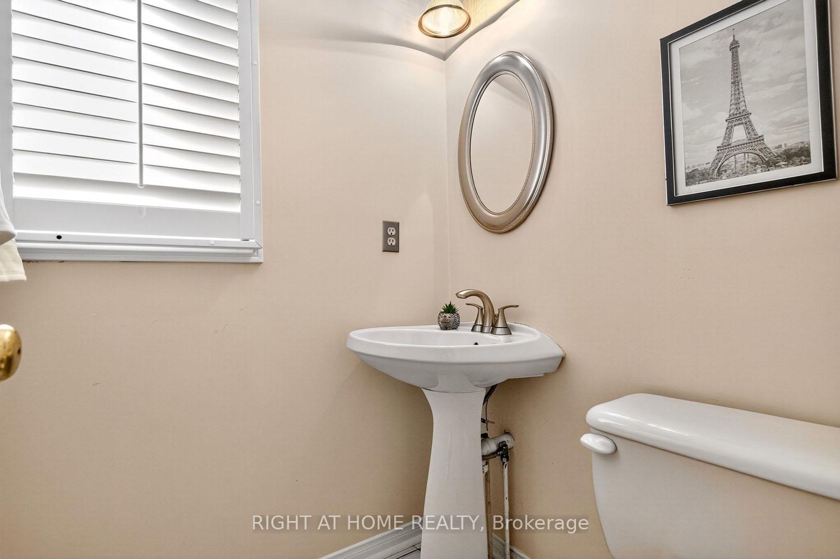63 - 1725 The Chase, Central Erin Mills, Mississauga (W12458320)
$869,900
63 - 1725 The Chase
Central Erin Mills
Mississauga
basic info
3 Bedrooms, 3 Bathrooms
Size: 1,600 sqft
MLS #: W12458320
Property Data
Taxes: $6,731 (2025)
Levels: 01
Townhouse in Central Erin Mills, Mississauga, brought to you by Loree Meneguzzi
Absolute Gem! Spacious 3 Bedroom & 3 Bathroom bright, open concept layout over 1,780+ sq ft (MPAC) . Features a double car garage, separate living and dining rooms with a front porch walkout, plus a separate family room with fireplace and a Walk out to your own backyard oasis. Gleaming hardwood floors. Lovely kitchen with pantry, backsplash, and under-cabinet lighting. Spacious primary bedroom retreat with a 5-piece ensuite (separate shower, soaker tub) and a large walk-in closet. Two additional generously sized bedrooms. Beautiful skylight floods the home with natural light. Prime location in a great school district (John Fraser & Gonzaga districts) plus shopping, hospital, highways, and parks. Exclusive enclave of executive townhomes with outdoor pool, plus driveway and walkway snow removal included. A true gem!
Listed by RIGHT AT HOME REALTY.
 Brought to you by your friendly REALTORS® through the MLS® System, courtesy of Brixwork for your convenience.
Brought to you by your friendly REALTORS® through the MLS® System, courtesy of Brixwork for your convenience.
Disclaimer: This representation is based in whole or in part on data generated by the Brampton Real Estate Board, Durham Region Association of REALTORS®, Mississauga Real Estate Board, The Oakville, Milton and District Real Estate Board and the Toronto Real Estate Board which assumes no responsibility for its accuracy.
Want To Know More?
Contact Loree now to learn more about this listing, or arrange a showing.
specifications
| type: | Townhouse |
| style: | 2-Storey |
| taxes: | $6,731 (2025) |
| maintenance: | $703.90 |
| bedrooms: | 3 |
| bathrooms: | 3 |
| levels: | 01 storeys |
| sqft: | 1,600 sqft |
| parking: | 4 Attached |
