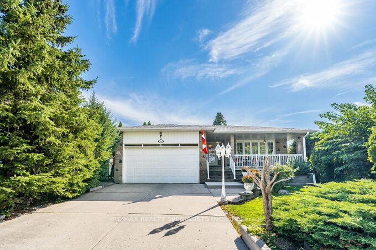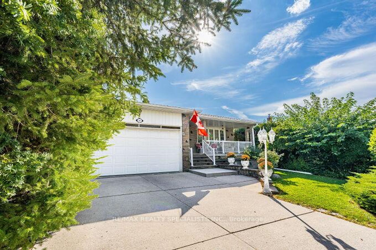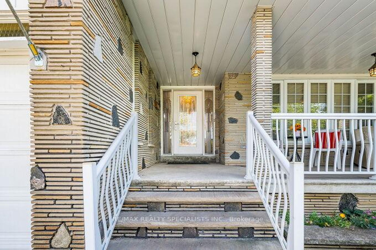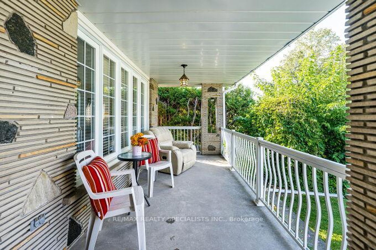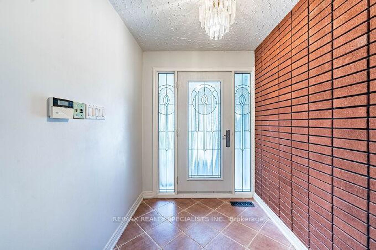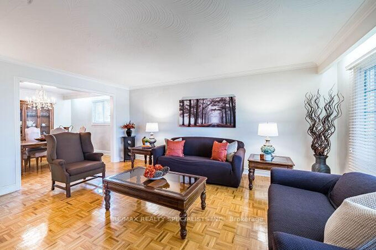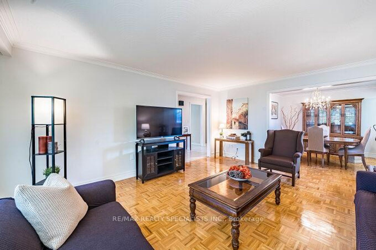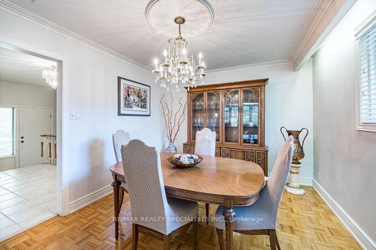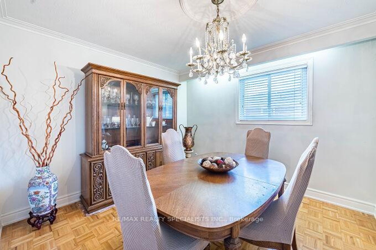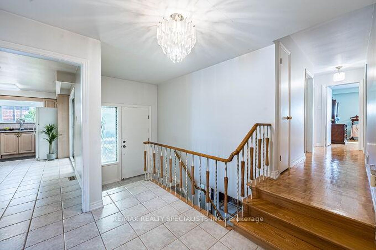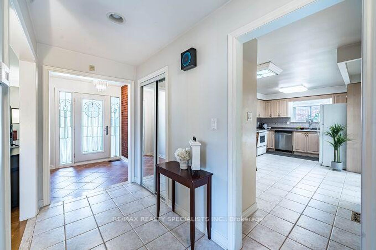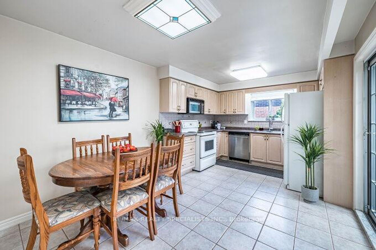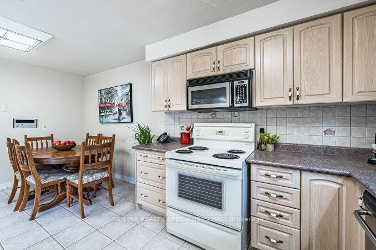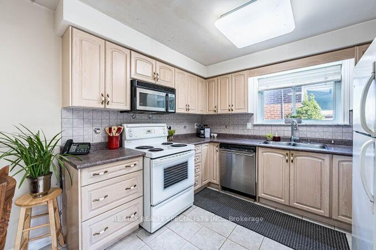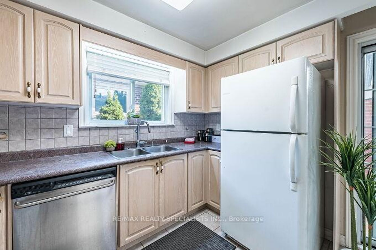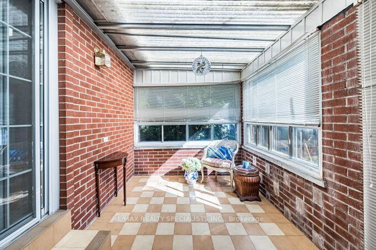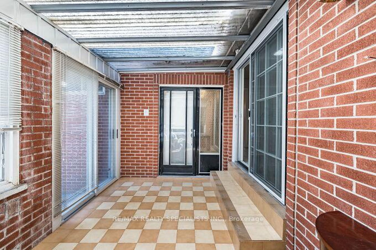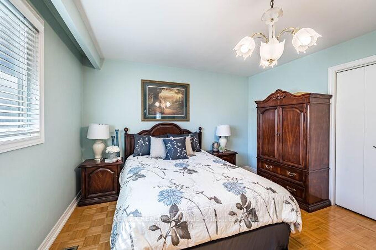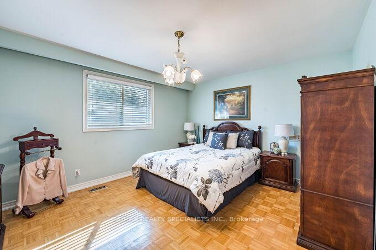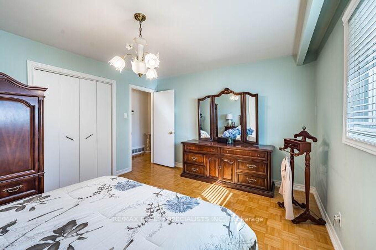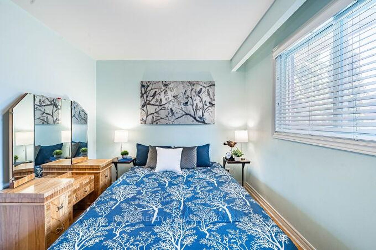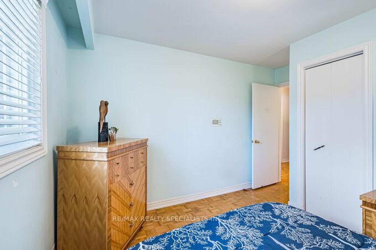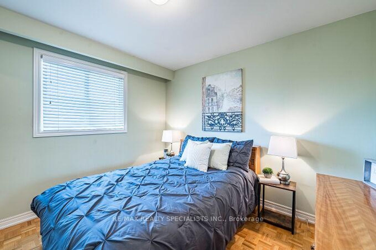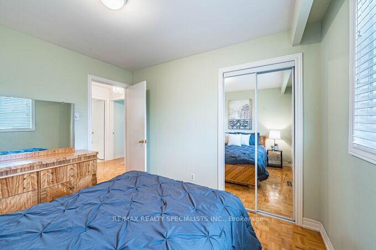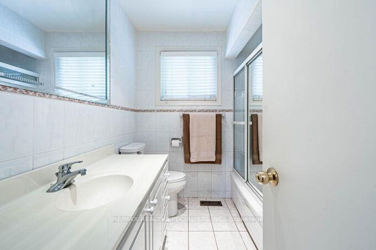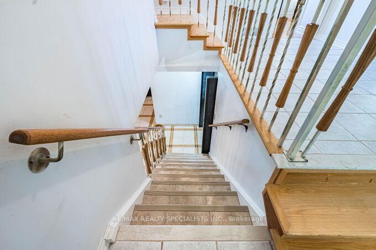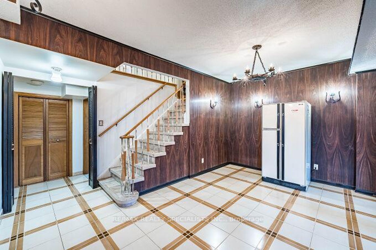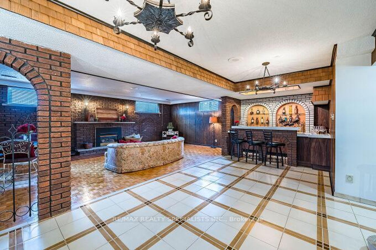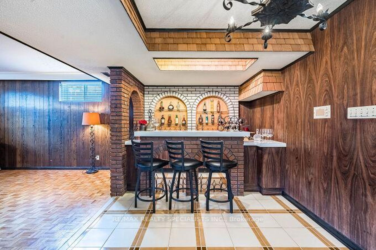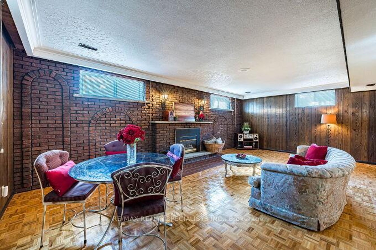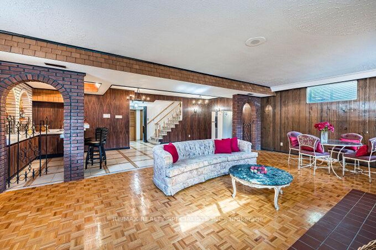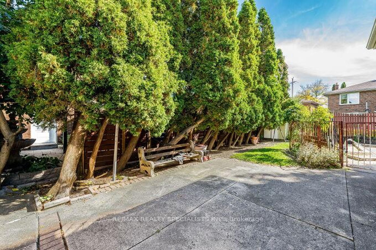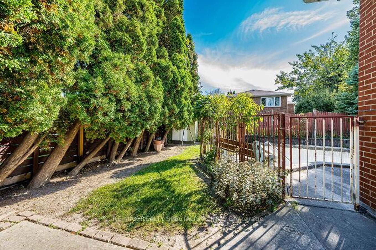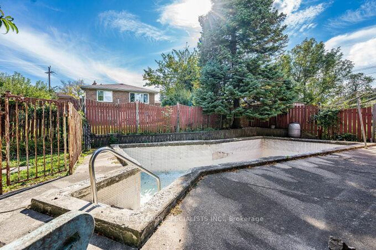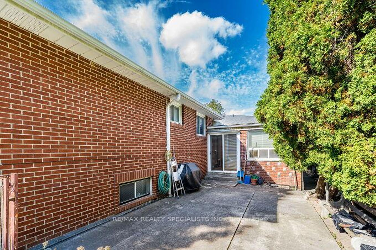61 Brewster Crescent, Jane Heights, Toronto (W12458407)
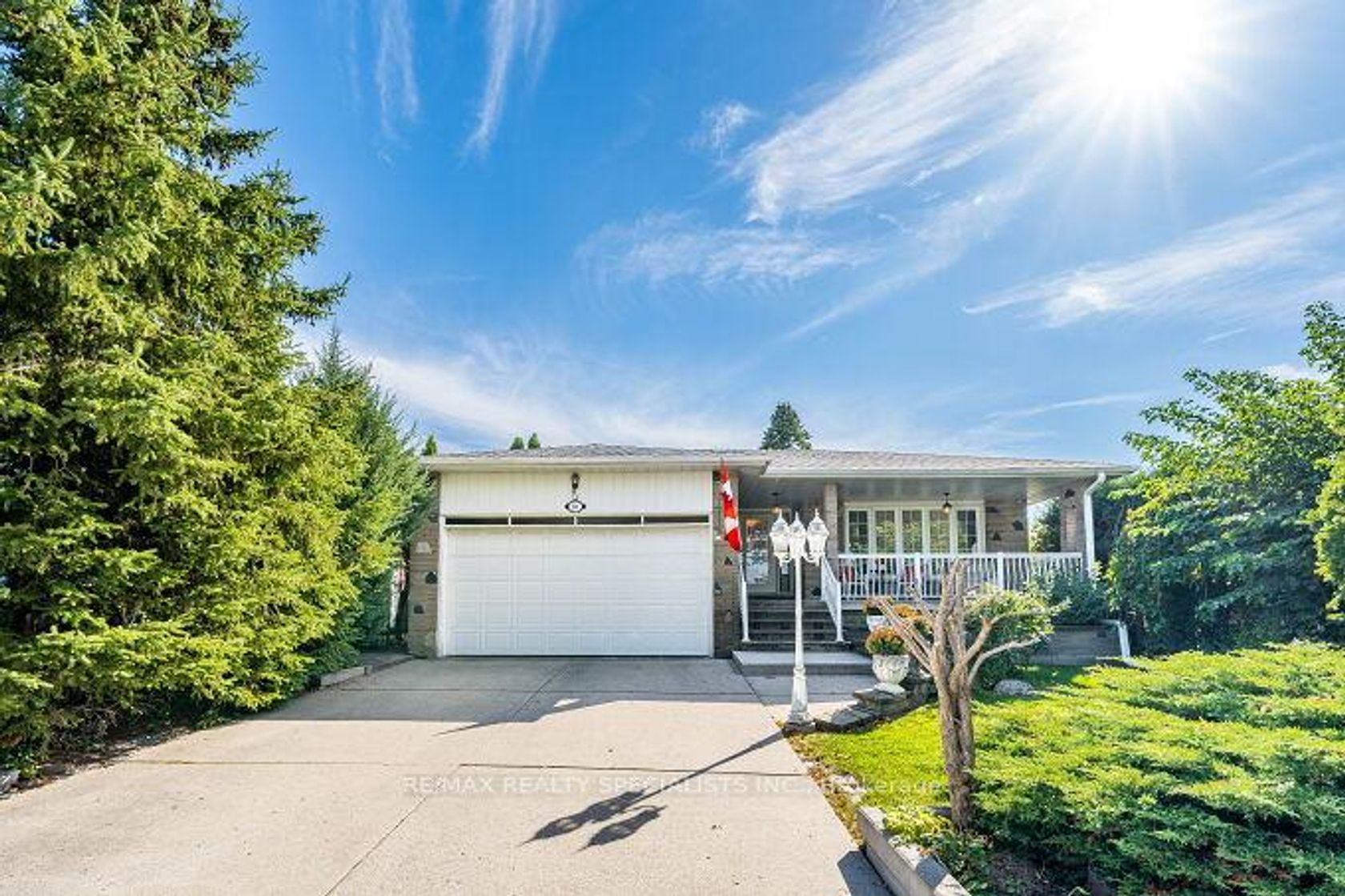
$1,289,000
61 Brewster Crescent
Jane Heights
Toronto
basic info
4 Bedrooms, 2 Bathrooms
Size: 1,500 sqft
Lot: 6,016 sqft
(50.40 ft X 119.37 ft)
MLS #: W12458407
Property Data
Taxes: $5,052 (2025)
Parking: 4 Attached
Virtual Tour
Detached in Jane Heights, Toronto, brought to you by Loree Meneguzzi
Large Raised Bungalow Located on a Nice Crescent in the High Demand area of Glenfield-Jane Heights! The Main Floor has a Very Spacious Living Room and Dining Room that Are Perfect for Entertaining, a Large Eat In Kitchen that opens to a Solarium, 4 Bedrooms and a 4 Piece Bath! The Basement is a Large Finished Recreation Room/Family room with an Electric Fireplace and a Wet Bar! There is a Large Cantina, Laundry Room, a Separate Spare Room and a 3 Piece Bath! This Raised Bungalow has Endless Potential! No Carpet Anywhere! Move in Today or Renovate to Turn it into Your Dream Home! Great Opportunity for Investors! Can Easily be made into a Duplex with Current Back Entrance Leading into Basement! Located Near Major Highways 407, 400, And 401, and Easy Access To Downsview Park, York University And Vaughan Metropolitan Centre.
Listed by RE/MAX REALTY SPECIALISTS INC..
 Brought to you by your friendly REALTORS® through the MLS® System, courtesy of Brixwork for your convenience.
Brought to you by your friendly REALTORS® through the MLS® System, courtesy of Brixwork for your convenience.
Disclaimer: This representation is based in whole or in part on data generated by the Brampton Real Estate Board, Durham Region Association of REALTORS®, Mississauga Real Estate Board, The Oakville, Milton and District Real Estate Board and the Toronto Real Estate Board which assumes no responsibility for its accuracy.
Want To Know More?
Contact Loree now to learn more about this listing, or arrange a showing.
specifications
| type: | Detached |
| style: | Bungalow |
| taxes: | $5,052 (2025) |
| bedrooms: | 4 |
| bathrooms: | 2 |
| frontage: | 50.40 ft |
| lot: | 6,016 sqft |
| sqft: | 1,500 sqft |
| parking: | 4 Attached |
