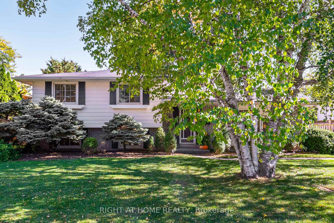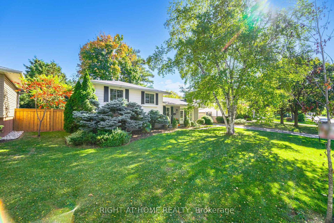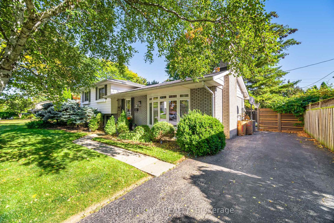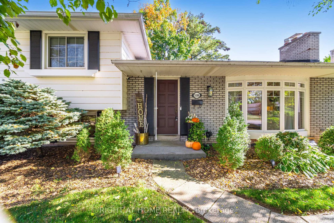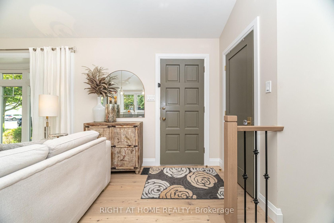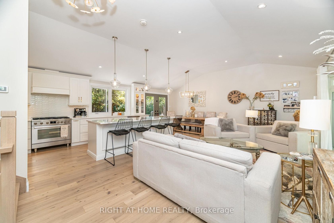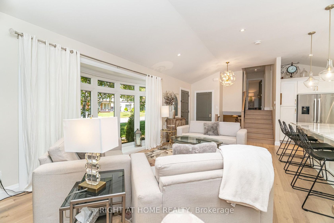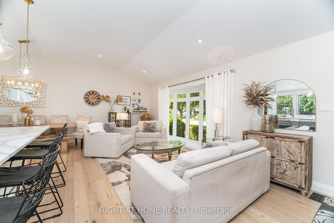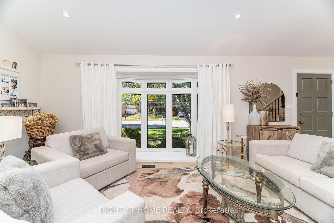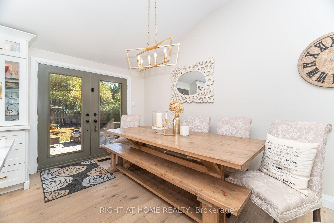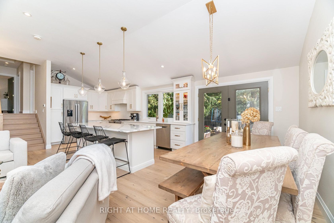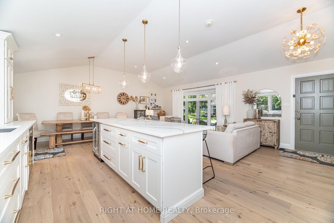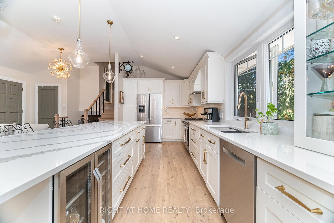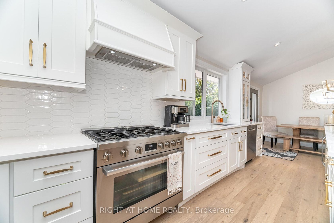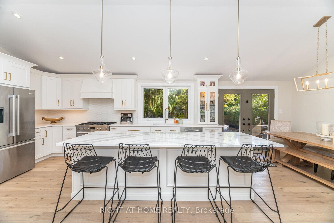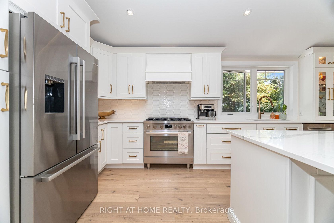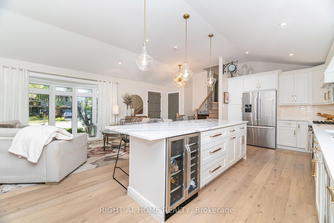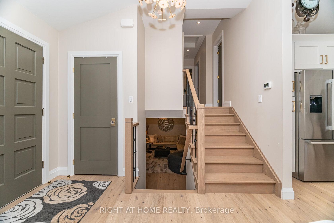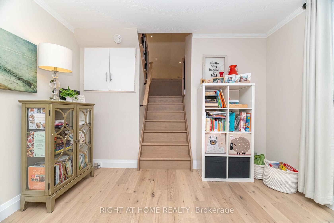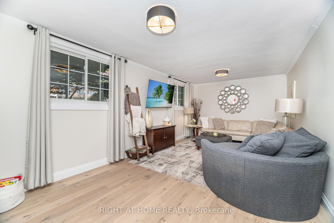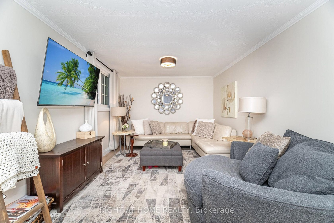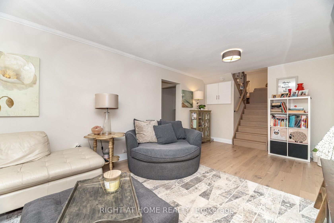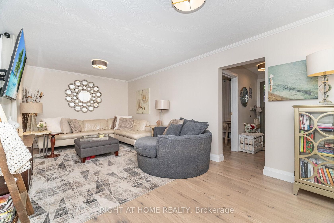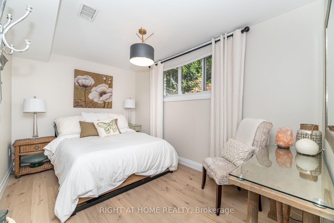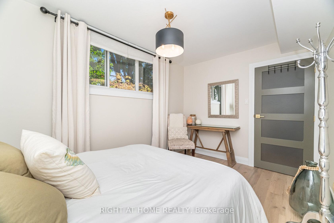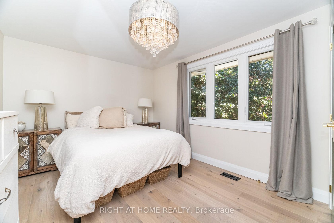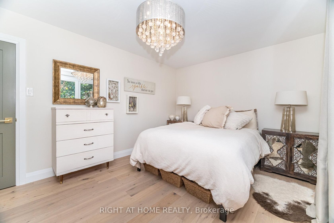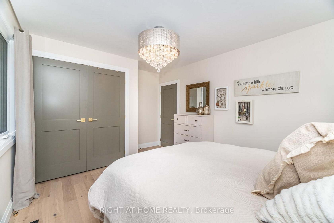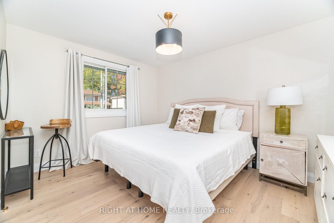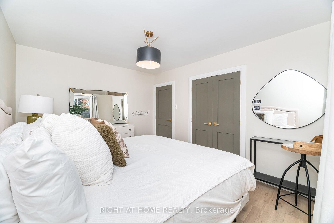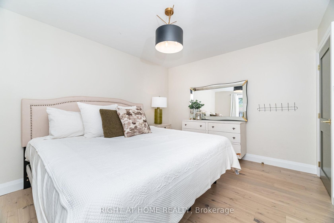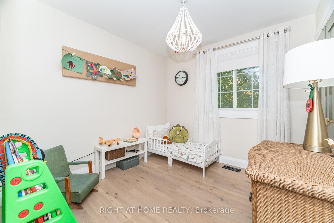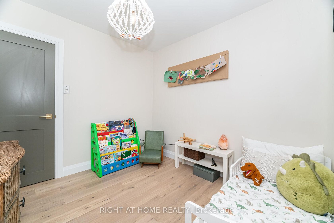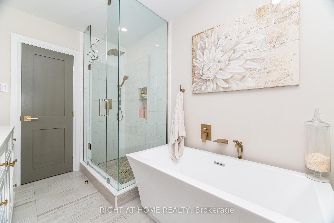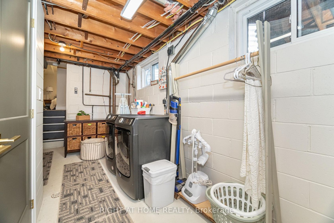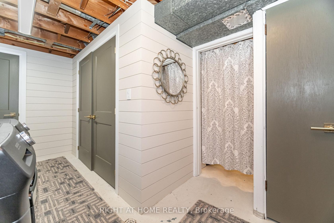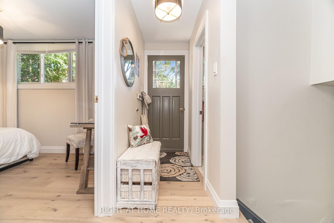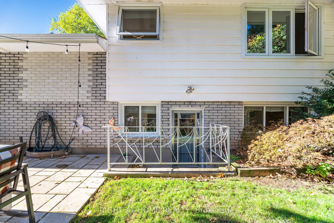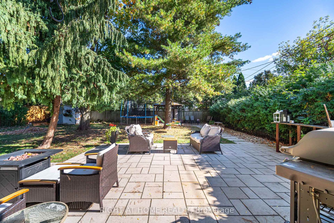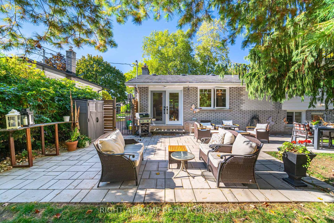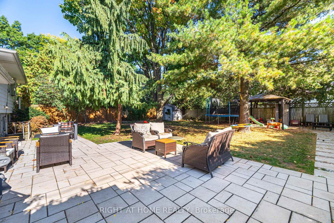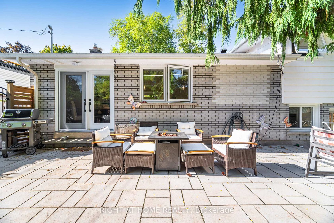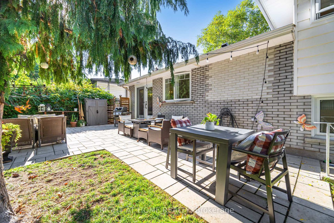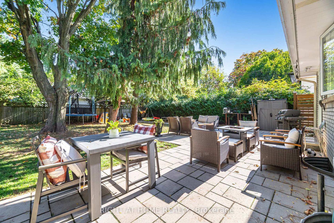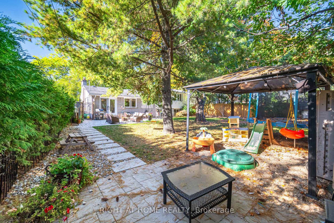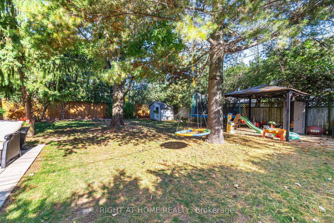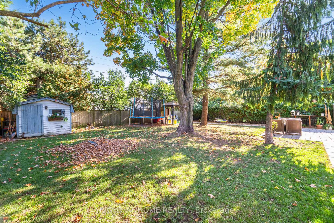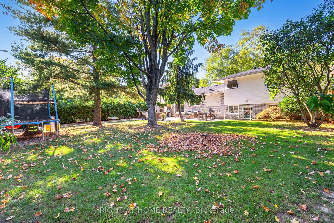5188 Cherryhill Crescent, Appleby, Burlington (W12458639)
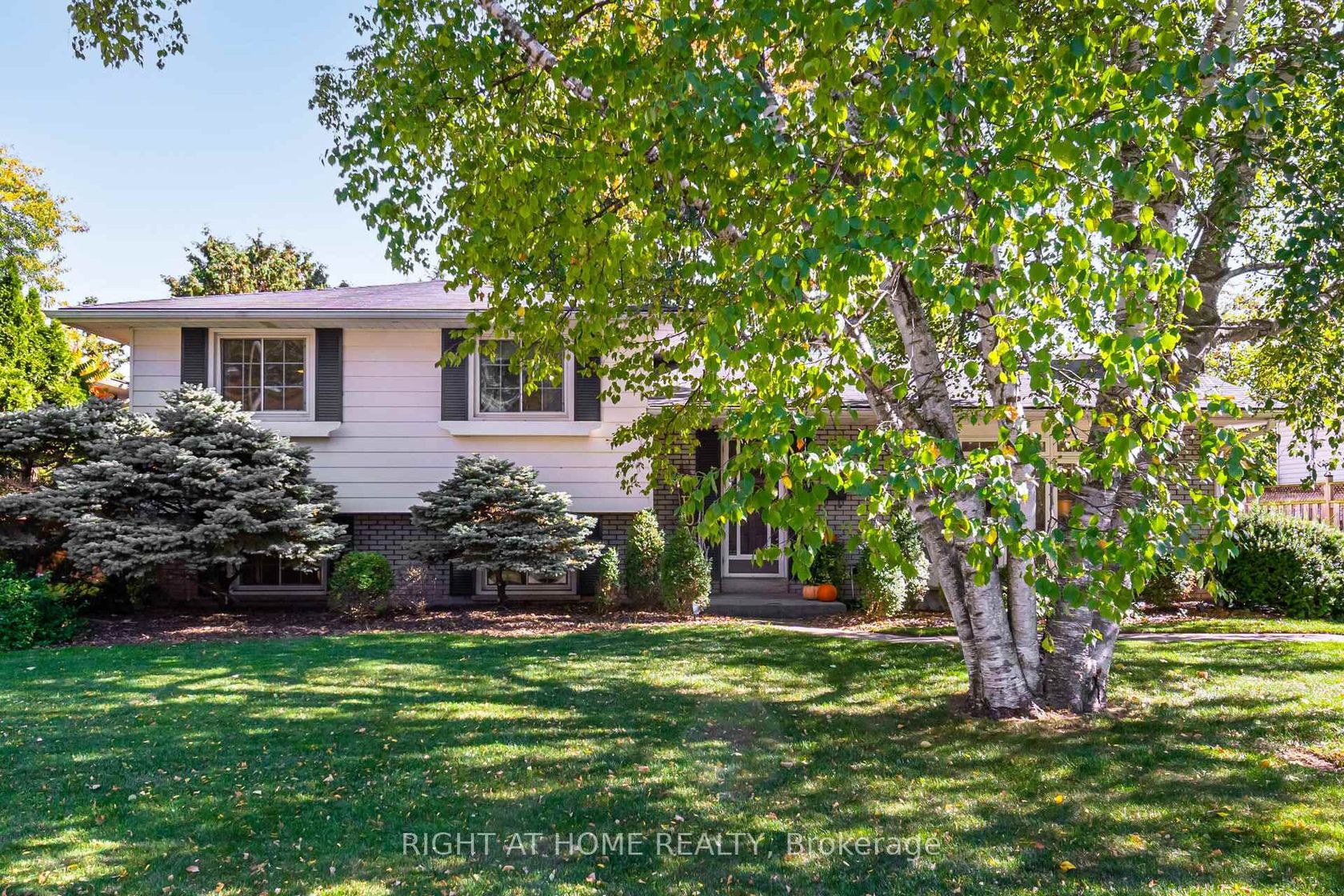
$1,399,900
5188 Cherryhill Crescent
Appleby
Burlington
basic info
3 Bedrooms, 2 Bathrooms
Size: 1,100 sqft
Lot: 7,140 sqft
(68.00 ft X 105.00 ft)
MLS #: W12458639
Property Data
Taxes: $5,907.27 (2025)
Parking: 3 Parking(s)
Virtual Tour
Detached in Appleby, Burlington, brought to you by Loree Meneguzzi
WOW WOW WOW Gorgeous Detached 4 Level Sidesplit Home in Sought after Elizabeth Gardens Neighbourhood In South Burlington. Renovated in 2023 Thru-out with High End Designer Finishes. Open Concept Top To Bottom and I Mean Top To Bottom Main Floor Ceiling Raised to 13 feet and Vaulted,Designer Kitchen with 9'8" by 3'4" Centre Island for Entertaining with Upgraded Appliances. Engineered Hardwood Floors Thur-out. Three Spacious Bedrooms on Upper Level with The Main 5 pc Bath to Dead For. Large Open Family Room Plus 4th Bedroom on Lower level Which has a Separate Entrance to the backyard. This is a Must See Home Over 300K spent in Reno's and Upgrades.
Listed by RIGHT AT HOME REALTY.
 Brought to you by your friendly REALTORS® through the MLS® System, courtesy of Brixwork for your convenience.
Brought to you by your friendly REALTORS® through the MLS® System, courtesy of Brixwork for your convenience.
Disclaimer: This representation is based in whole or in part on data generated by the Brampton Real Estate Board, Durham Region Association of REALTORS®, Mississauga Real Estate Board, The Oakville, Milton and District Real Estate Board and the Toronto Real Estate Board which assumes no responsibility for its accuracy.
Want To Know More?
Contact Loree now to learn more about this listing, or arrange a showing.
specifications
| type: | Detached |
| style: | Sidesplit 4 |
| taxes: | $5,907.27 (2025) |
| bedrooms: | 3 |
| bathrooms: | 2 |
| frontage: | 68.00 ft |
| lot: | 7,140 sqft |
| sqft: | 1,100 sqft |
| parking: | 3 Parking(s) |
