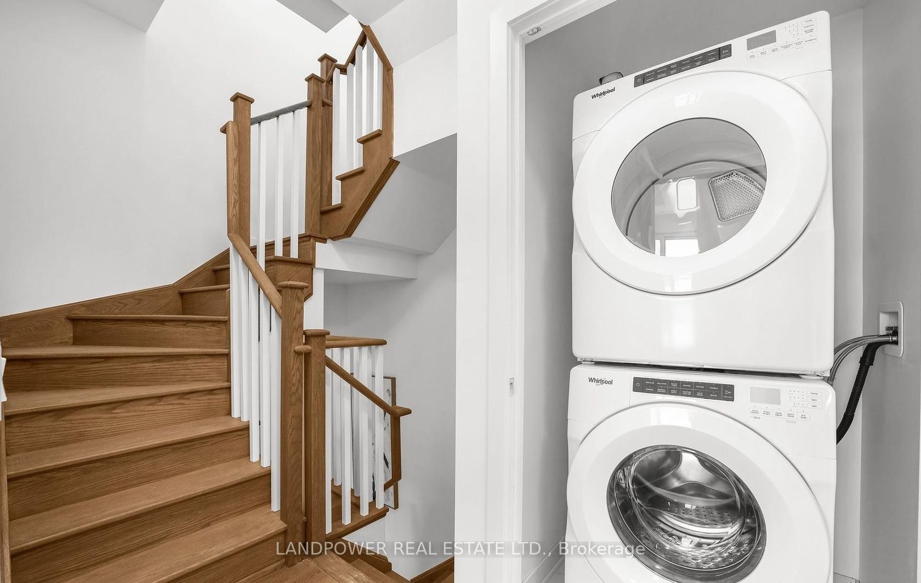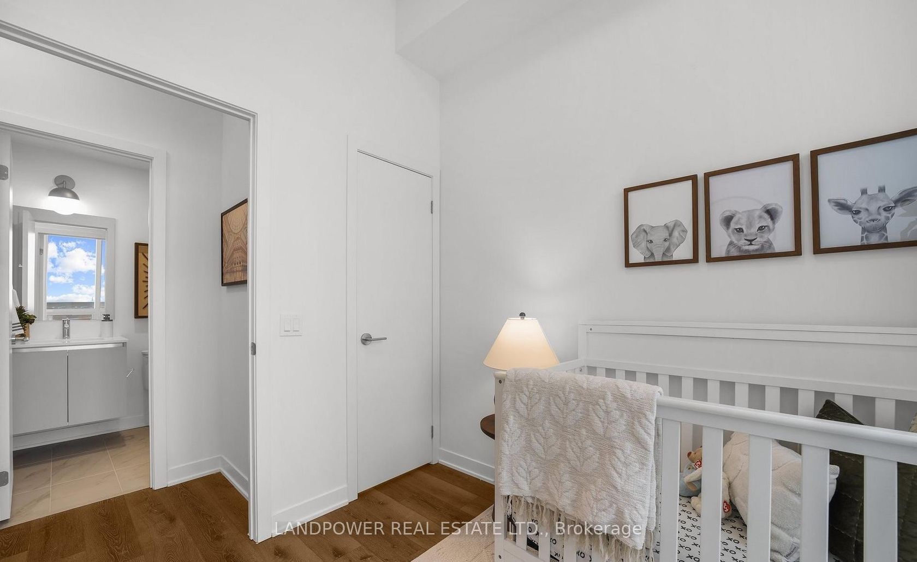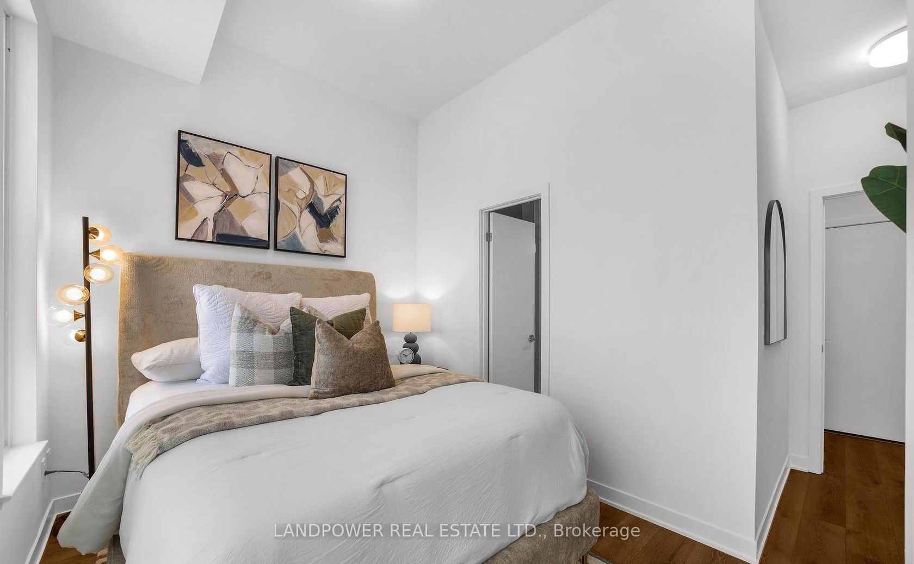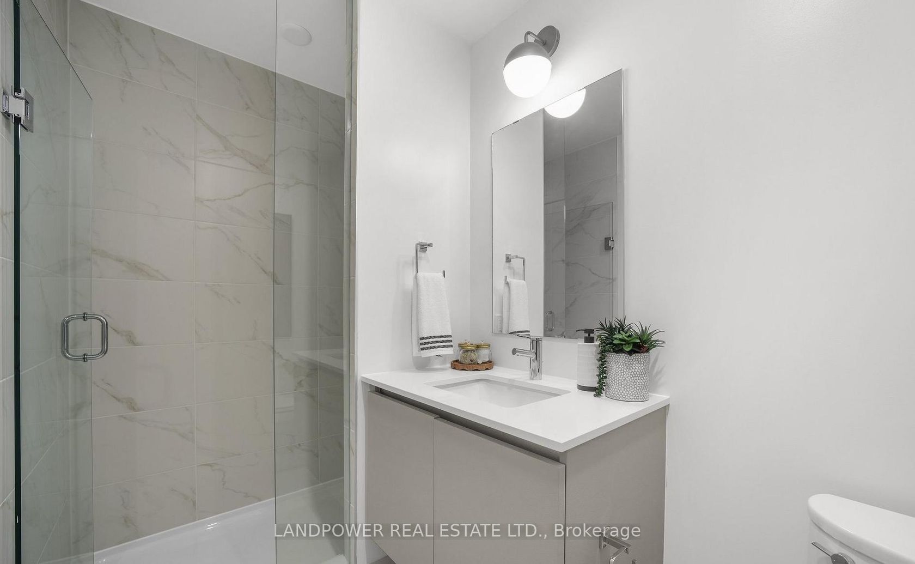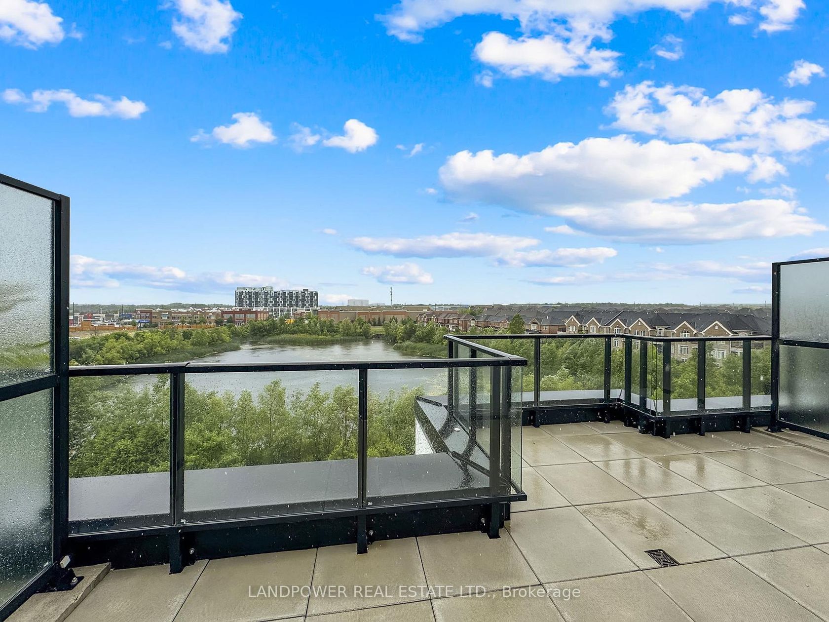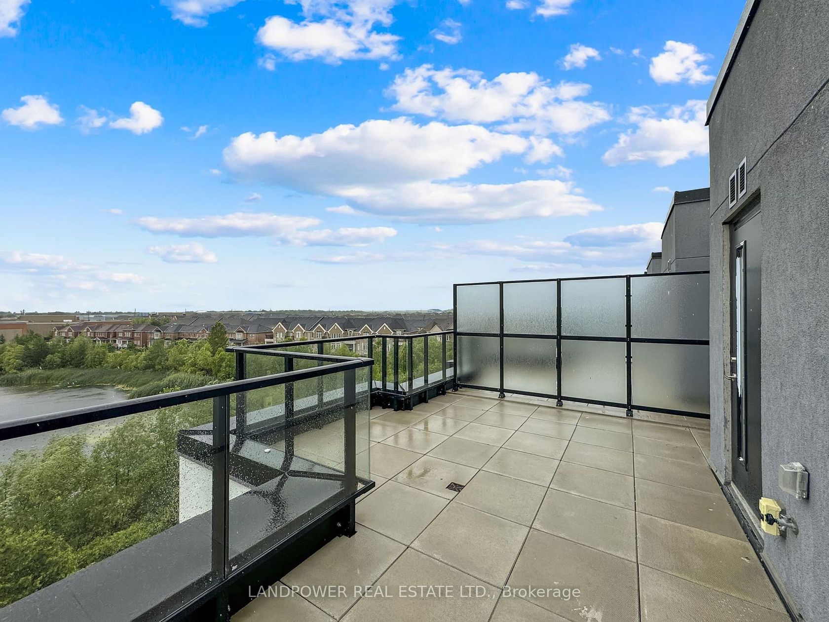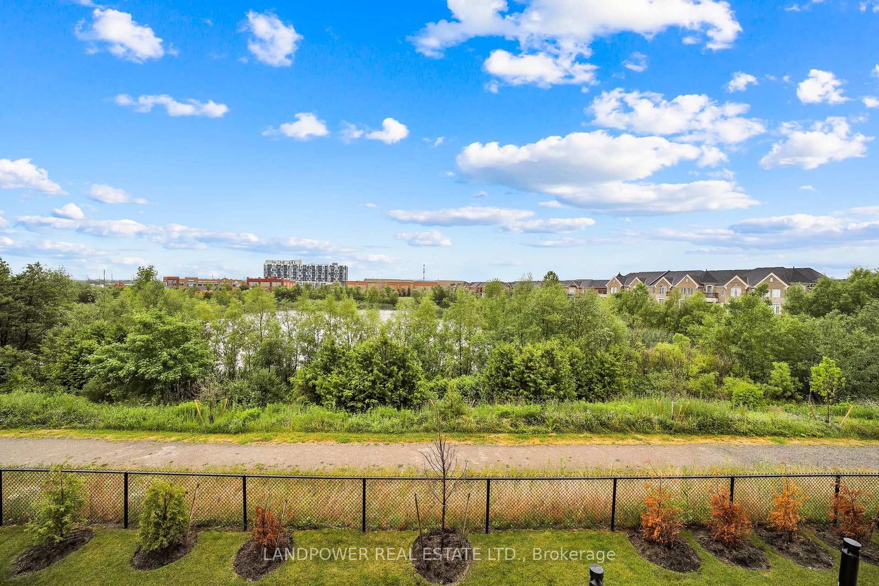147 - 3010 Trailside Drive, GO Glenorchy, Oakville (W12458712)

$689,900
147 - 3010 Trailside Drive
GO Glenorchy
Oakville
basic info
2 Bedrooms, 3 Bathrooms
Size: 1,000 sqft
MLS #: W12458712
Property Data
Built: 2025
Taxes: $0 (2025)
Levels: 1
Townhouse in GO Glenorchy, Oakville, brought to you by Loree Meneguzzi
NEEDS TO SELL, bring an offer! Additional inventory available upon request. Welcome to Distrikt Trailside! This rare 2-bedroom condo townhouse is peacefully nestled within the community, offering tranquil pond views and a private, tucked-away setting. Designed for contemporary living, the home features 10' smooth ceilings, an upgraded Italian Trevisano kitchen with island, and multiple outdoor spaces including a private rooftop terrace, main-level terrace, and a balcony off the primary bedroom. The kitchen boasts European laminate cabinetry, soft-close drawers, a porcelain tile backsplash, and a stainless steel undermount sink with pull-down spray faucet. Residents enjoy full access to the buildings outstanding amenities, including a double-height fitness studio with top-of-the-line weights and cardio equipment, indoor and outdoor yoga and Pilates areas, a pet wash station, secure parcel storage, on-site property management, and a 6th-floor residents lounge complete with chefs kitchen, private dining room, fireplace lounge, and games room.
Listed by LANDPOWER REAL ESTATE LTD..
 Brought to you by your friendly REALTORS® through the MLS® System, courtesy of Brixwork for your convenience.
Brought to you by your friendly REALTORS® through the MLS® System, courtesy of Brixwork for your convenience.
Disclaimer: This representation is based in whole or in part on data generated by the Brampton Real Estate Board, Durham Region Association of REALTORS®, Mississauga Real Estate Board, The Oakville, Milton and District Real Estate Board and the Toronto Real Estate Board which assumes no responsibility for its accuracy.
Want To Know More?
Contact Loree now to learn more about this listing, or arrange a showing.
specifications
| type: | Townhouse |
| style: | Stacked Townhouse |
| taxes: | $0 (2025) |
| maintenance: | $0.61 |
| bedrooms: | 2 |
| bathrooms: | 3 |
| levels: | 1 storeys |
| sqft: | 1,000 sqft |
| view: | Pond |
| parking: | 1 Underground |

















