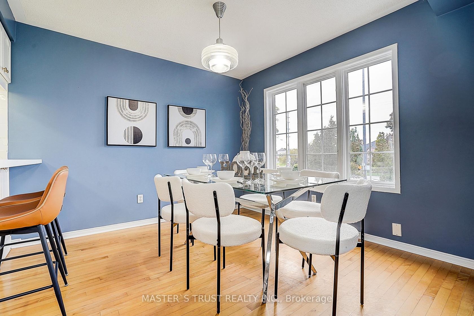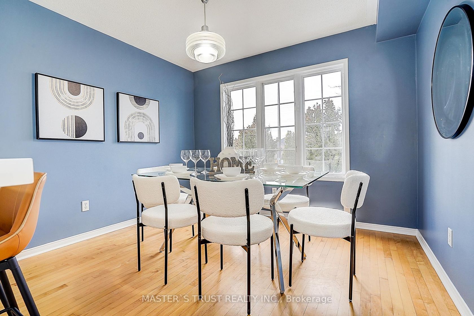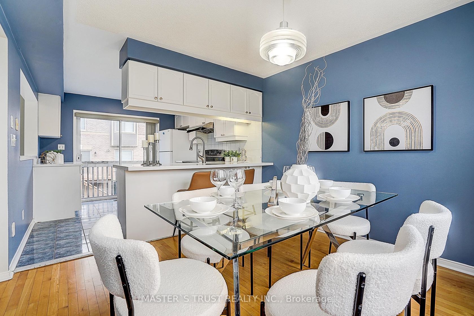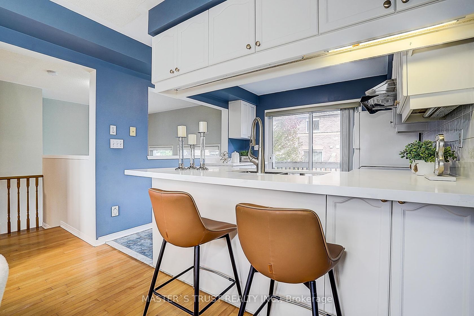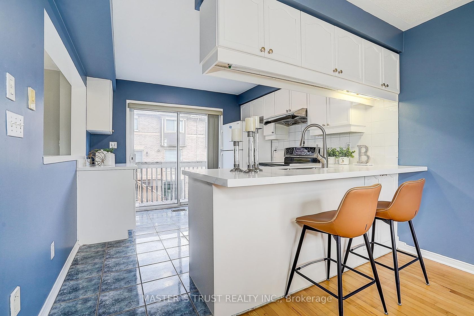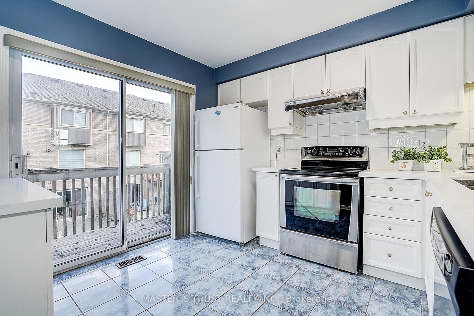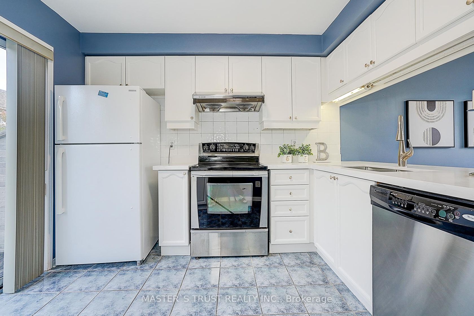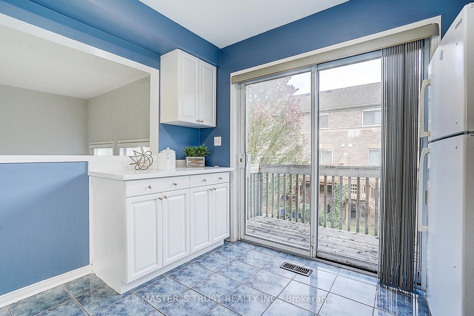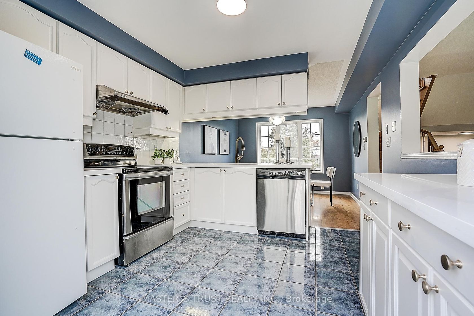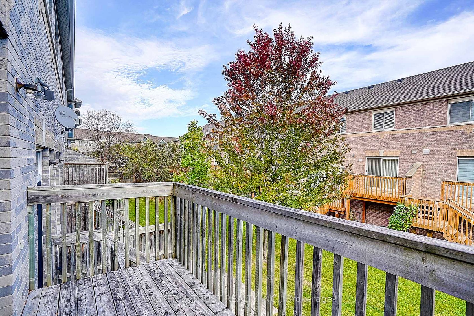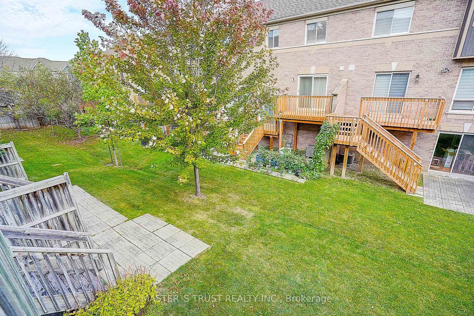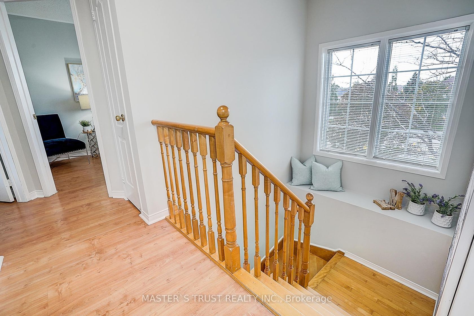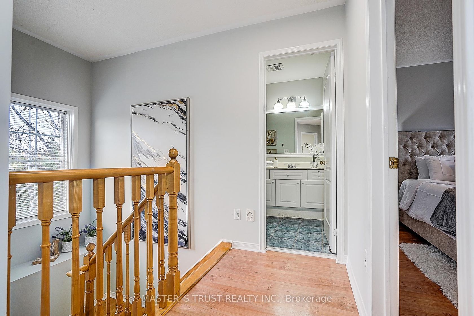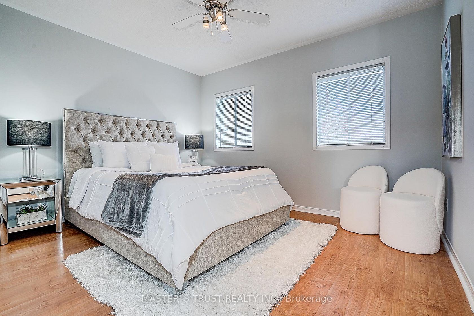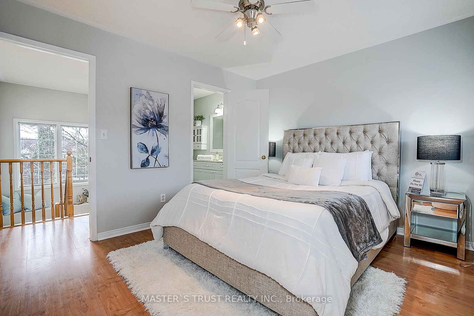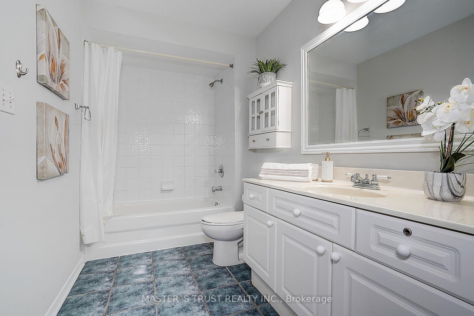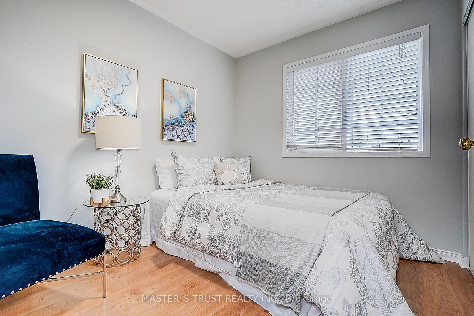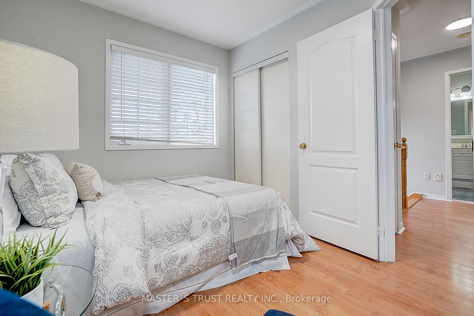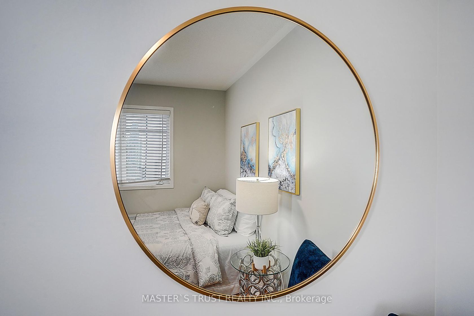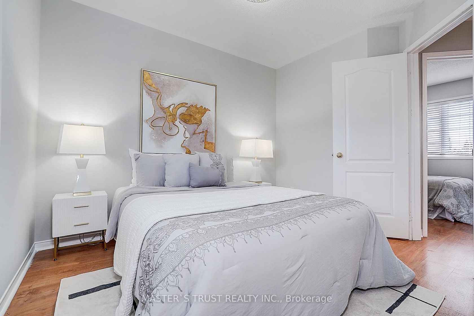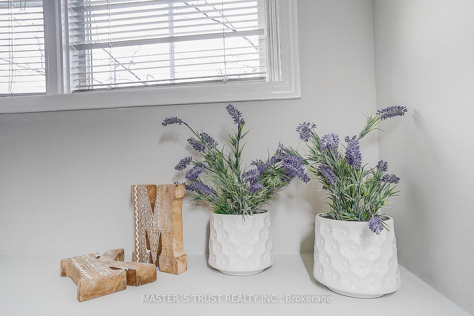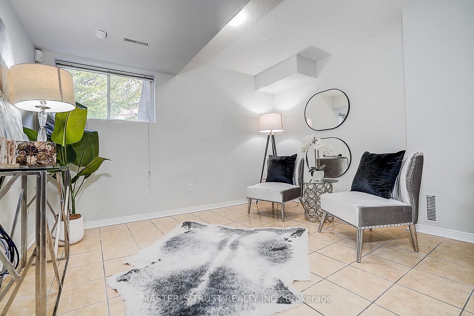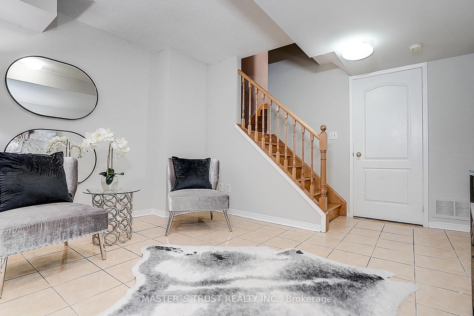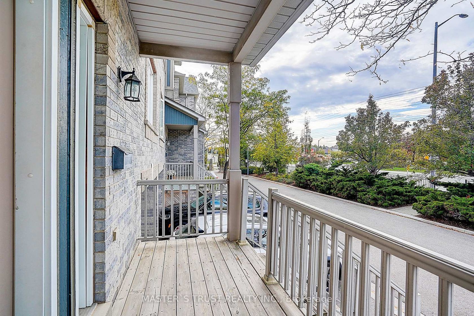48 - 5535 Glen Erin Drive, Central Erin Mills, Mississauga (W12458801)

$829,900
48 - 5535 Glen Erin Drive
Central Erin Mills
Mississauga
basic info
3 Bedrooms, 2 Bathrooms
Size: 1,000 sqft
MLS #: W12458801
Property Data
Taxes: $4,218.16 (2025)
Levels: 1
Virtual Tour
Townhouse in Central Erin Mills, Mississauga, brought to you by Loree Meneguzzi
Stunning 3+1 Bedrooms Updated Townhome in Desirable Sought After Central Erin Mills Neighbourhood! This Stylish Townhome Features an Open Floor Plan with New Fresh Paint Throughout, Living Rm with Cathedral Ceiling & W/O to Deck/Patio, Bright White Modern Kitchen with Granite Countertops, Walkout to Balcony & Open to Dining Room. Three Bedrooms upstairs & 4-Piece Bath & Walk-In Closet, Lower Level Bedroom/Rec.Rm & Access To the Garage. Well Maintained Landscaped Complex w/Swimming Pool & Park/Playground. Located in the Top Rated School District (John Fraser SS,St.Aloysius Gonzaga SS, Thomas St.Middle School) Steps to Public Transit, Parks & Shopping, Close to Go Train, Hwy, Rec. Centres, Hospital & Erin Mill Town Centre. Move-In & Enjoy!
Listed by MASTER`S TRUST REALTY INC..
 Brought to you by your friendly REALTORS® through the MLS® System, courtesy of Brixwork for your convenience.
Brought to you by your friendly REALTORS® through the MLS® System, courtesy of Brixwork for your convenience.
Disclaimer: This representation is based in whole or in part on data generated by the Brampton Real Estate Board, Durham Region Association of REALTORS®, Mississauga Real Estate Board, The Oakville, Milton and District Real Estate Board and the Toronto Real Estate Board which assumes no responsibility for its accuracy.
Want To Know More?
Contact Loree now to learn more about this listing, or arrange a showing.
specifications
| type: | Townhouse |
| style: | 3-Storey |
| taxes: | $4,218.16 (2025) |
| maintenance: | $550.00 |
| bedrooms: | 3 |
| bathrooms: | 2 |
| levels: | 1 storeys |
| sqft: | 1,000 sqft |
| parking: | 2 Built-In |













