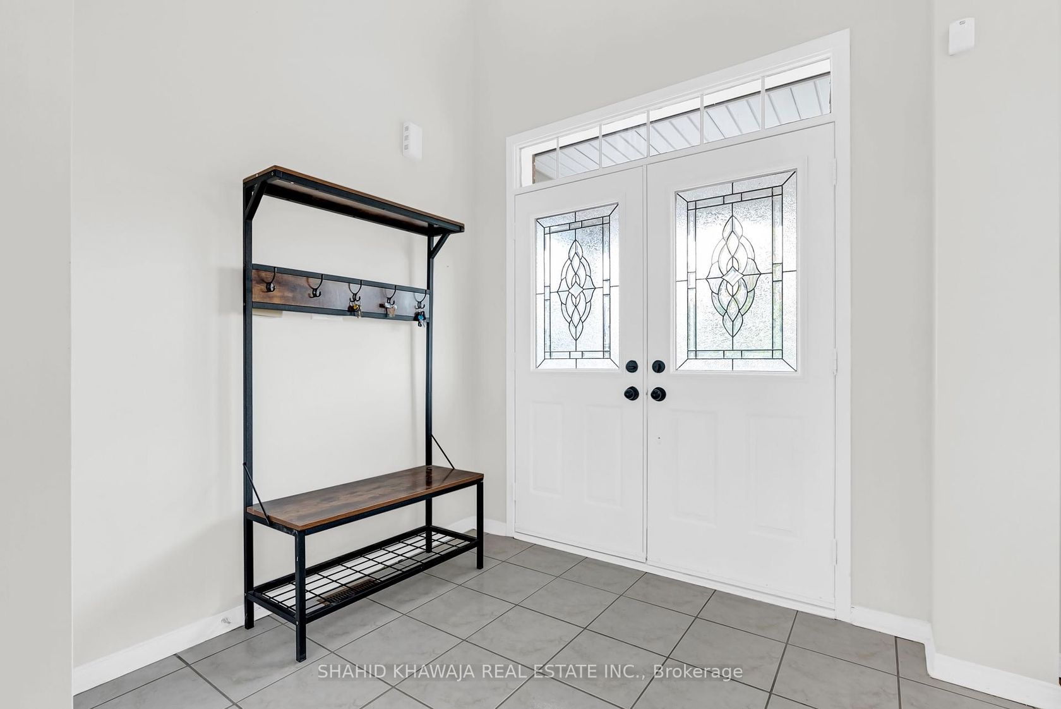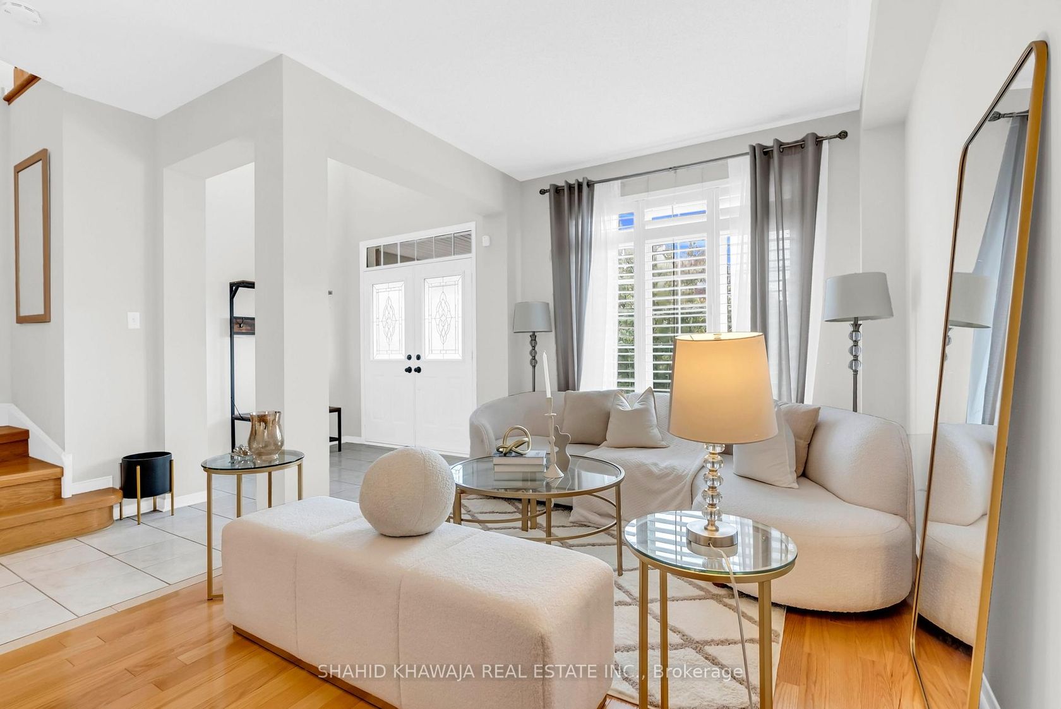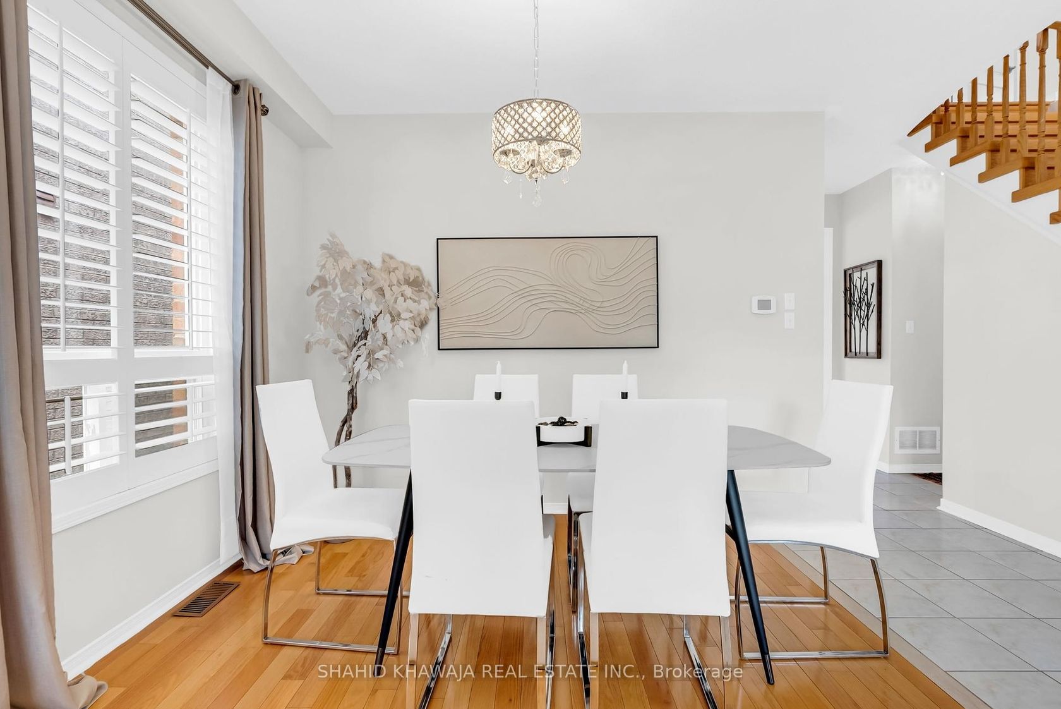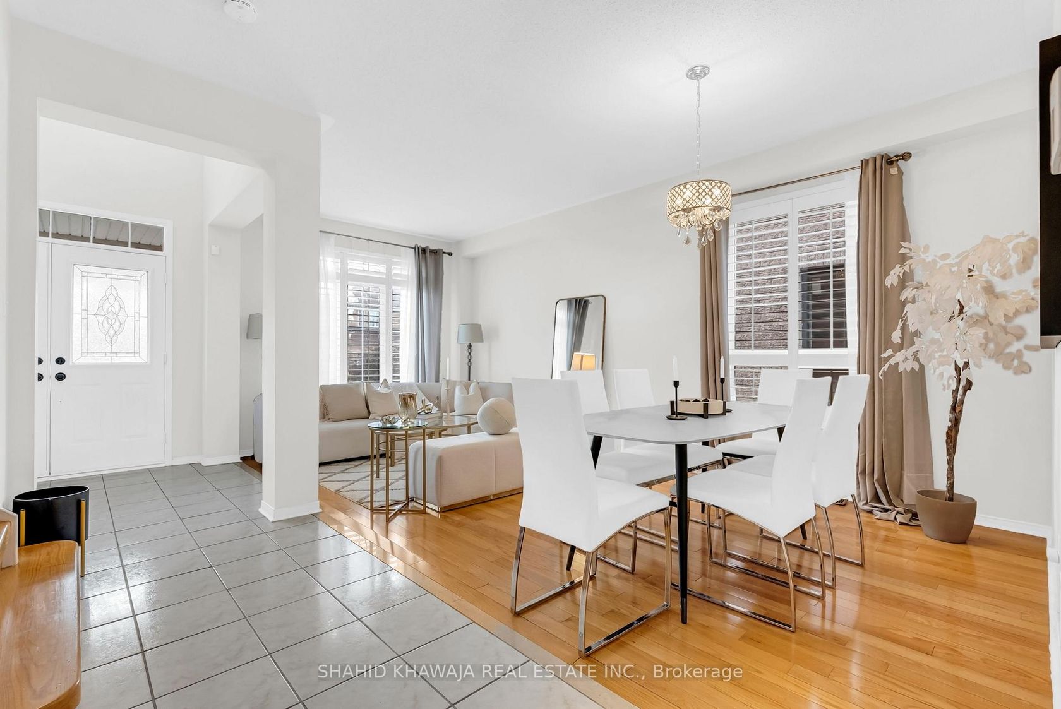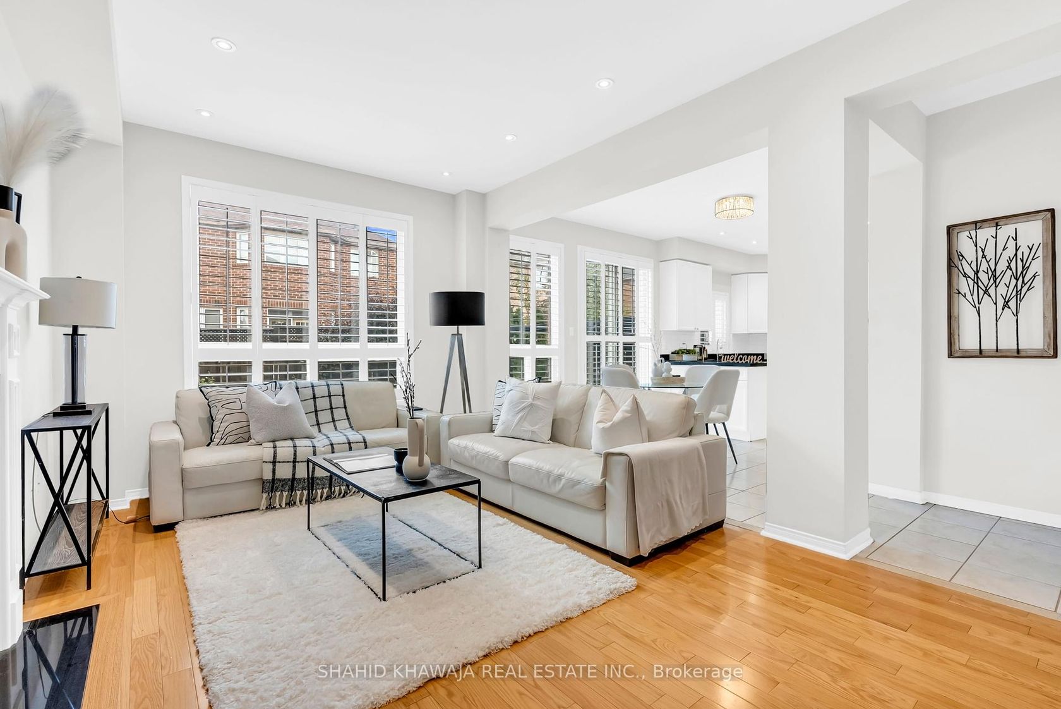4813 St. Martin Mews, Churchill Meadows, Mississauga (W12458942)
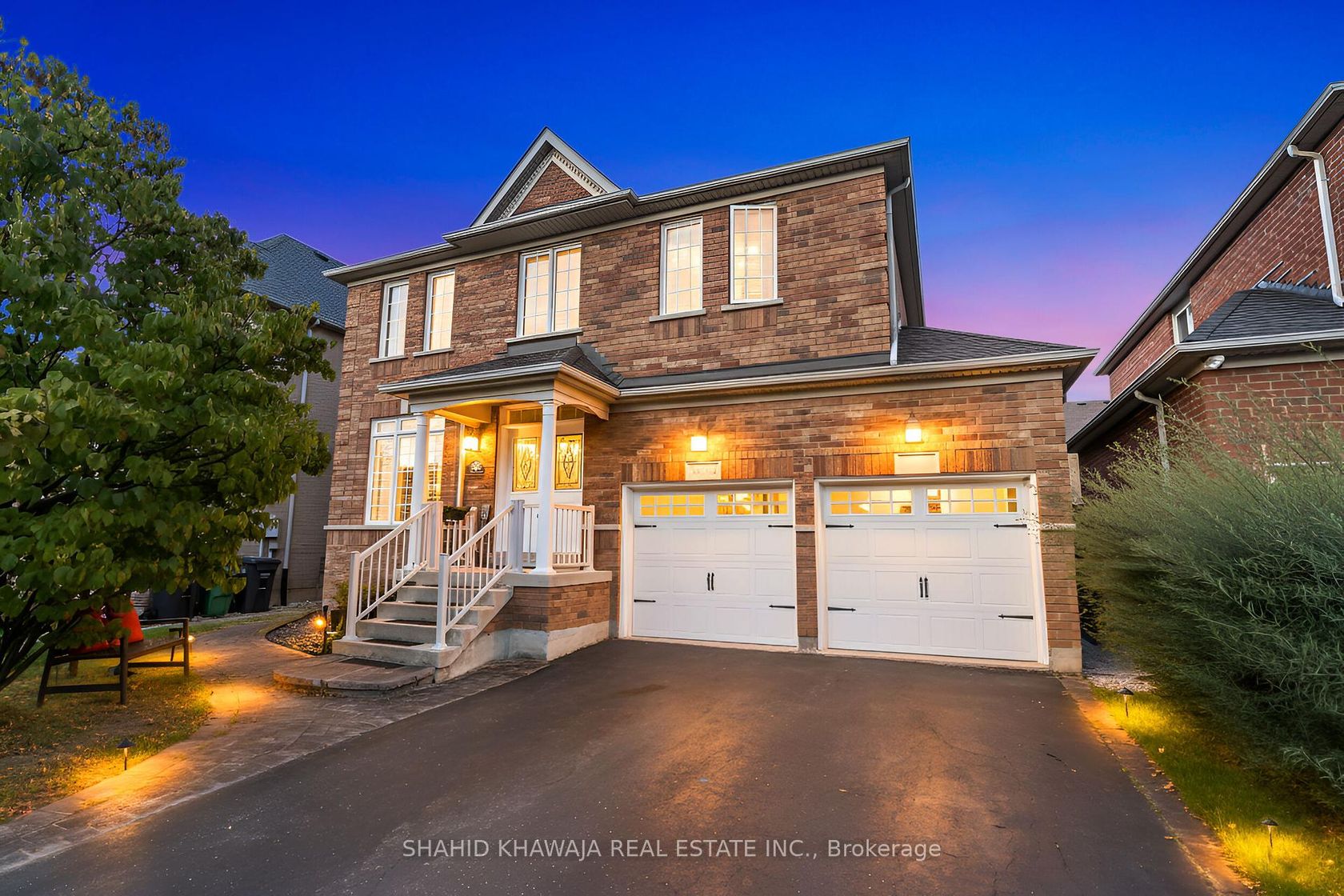
$1,389,900
4813 St. Martin Mews
Churchill Meadows
Mississauga
basic info
4 Bedrooms, 4 Bathrooms
Size: 2,000 sqft
Lot: 3,834 sqft
(44.95 ft X 85.30 ft)
MLS #: W12458942
Property Data
Taxes: $7,775 (2025)
Parking: 6 Built-In
Virtual Tour
Detached in Churchill Meadows, Mississauga, brought to you by Loree Meneguzzi
**View Virtual Tour !** Absolutely Gorgeous* Welcome to this modern 45-ft wide detached home located in one of the most prestigious neighborhoods of Central Churchill Meadows. Situated on a premium no-sidewalk lot, this beautifully upgraded property offers approximately 3,100 sq. ft. of elegant living space, 4+1 spacious bedrooms and 4 full bathrooms plus a fully finished basement with a separate entrance through the garage** perfect for rental income or multigenerational living. Steps From Top Rated Public Schools * Designer Paint, Beautifully Upgraded Throughout. Double Door Entrance Leads To The Open Foyer Of The Home with Pot lights, 9ft Ceilings On Main Floor ** This House Has It All *** Very Spacious & Open Concept Layout** Separate Living, Dining & Family Room That Adds A Stylish Ambiance ** The Family Room Boasts Panoramic Views Of The Chef's Kitchen And Fully Fenced Backyard, Complemented By A Beautiful Fireplace** Newly Renovated Gourmet Chef's Kitchen Is A True Showstopper, Offering Extended Cabinetry With Extra Pantry Space ** Stainless Steel Appliances, A Custom Backsplash, Eat-In-Kitchen Space With W/O Sliding Doors To The Backyard For All Outdoor Entertainment. ** Upstairs, 4 Generously Sized Bedrooms with A Separate LOFT ** Spacious Primary Bedroom With Lots of Large Windows for Ample Natural Light , Boasting A 5-Pc Ensuite With Standing Shower & Walk-in Closet w/ Organizer **3 other generous Sized Bedrooms w/ closets shares another 4pc Bath ** Fully Finished Basement, A Beautifully Upgraded Open Concept Design W/ Pot Lights, & Laminate Flrs Thru- out Boasting A Bedroom W/ A Full 4 pc WR & An Standing Shower ** *Main Floor Laundry + Separate laundry in the basement** Steps from Parks, Library, Sobeys plaza, Schools, Hospital, Public Transit, Ridgeway Plaza* Mins to 403, 401 and QEW* This Refined Home Also Tailors To Seamless Multigenerational Living W/ Distinct Living Spaces On All Levels That Offer Privacy & Independence. Shows A+++
Listed by SHAHID KHAWAJA REAL ESTATE INC..
 Brought to you by your friendly REALTORS® through the MLS® System, courtesy of Brixwork for your convenience.
Brought to you by your friendly REALTORS® through the MLS® System, courtesy of Brixwork for your convenience.
Disclaimer: This representation is based in whole or in part on data generated by the Brampton Real Estate Board, Durham Region Association of REALTORS®, Mississauga Real Estate Board, The Oakville, Milton and District Real Estate Board and the Toronto Real Estate Board which assumes no responsibility for its accuracy.
Want To Know More?
Contact Loree now to learn more about this listing, or arrange a showing.
specifications
| type: | Detached |
| style: | 2-Storey |
| taxes: | $7,775 (2025) |
| bedrooms: | 4 |
| bathrooms: | 4 |
| frontage: | 44.95 ft |
| lot: | 3,834 sqft |
| sqft: | 2,000 sqft |
| parking: | 6 Built-In |



