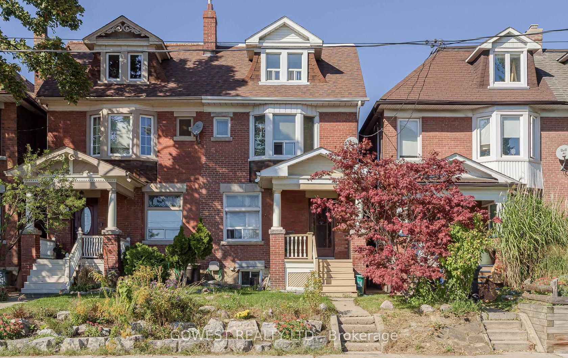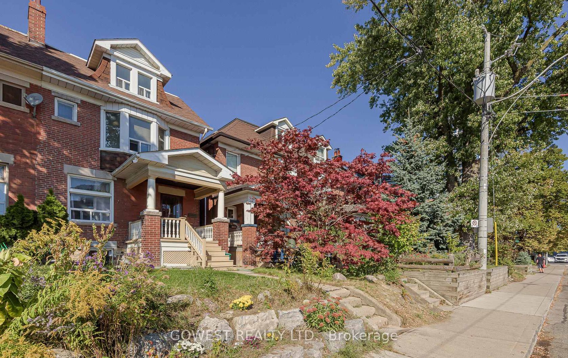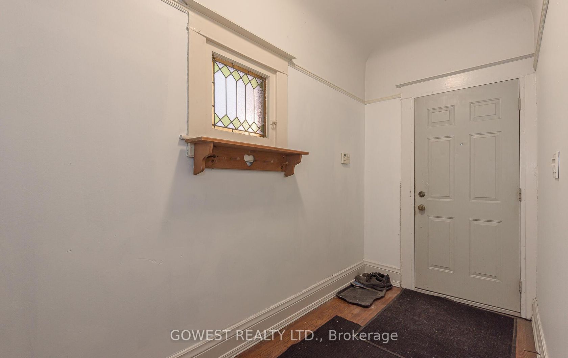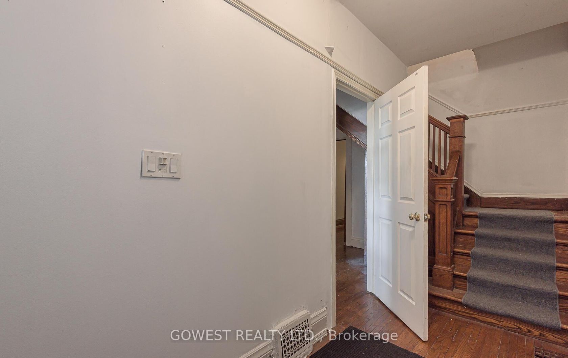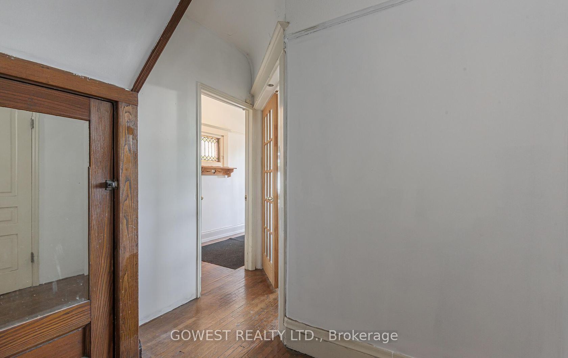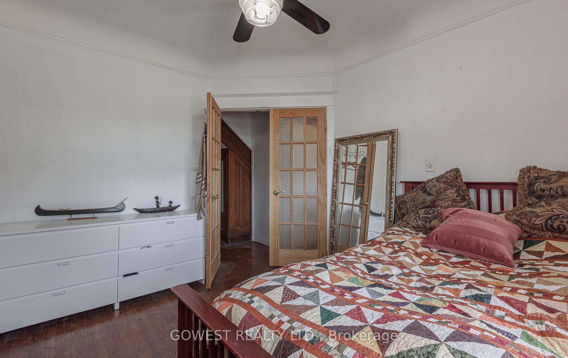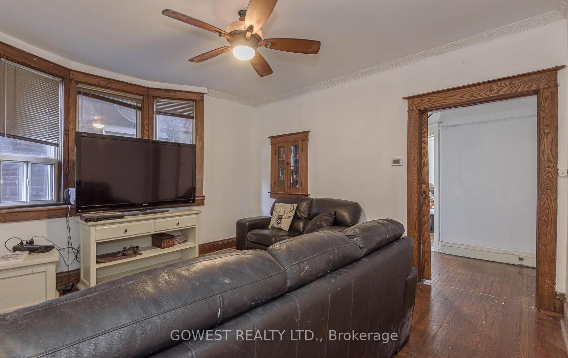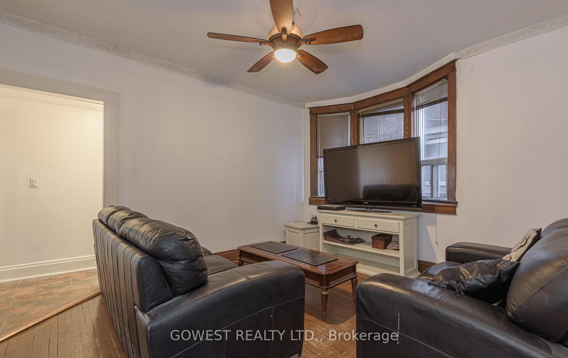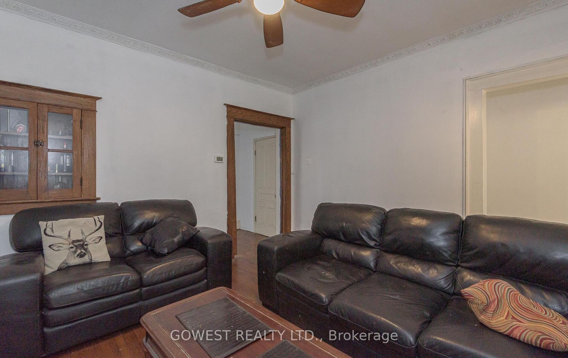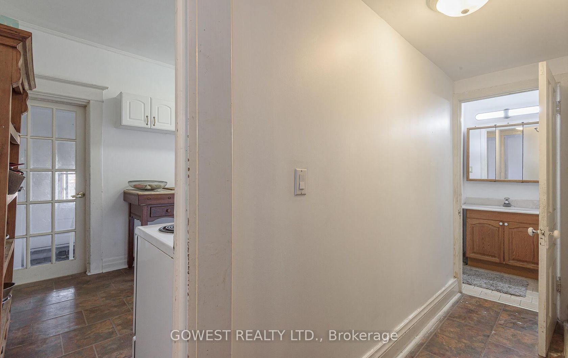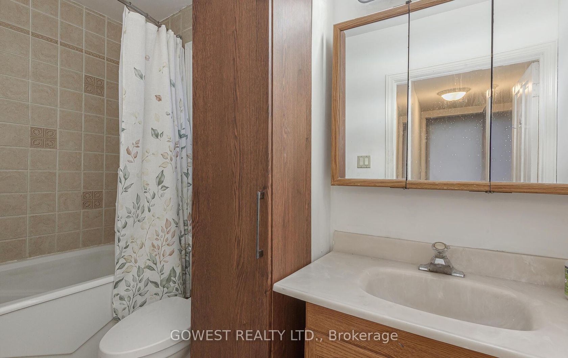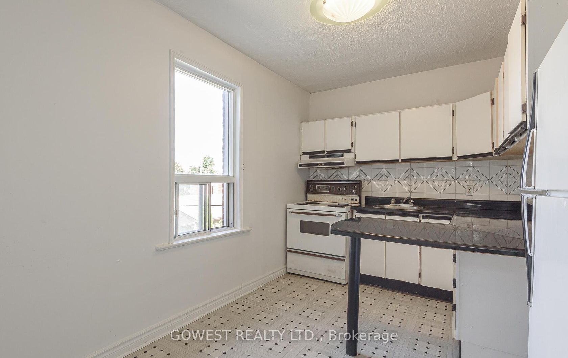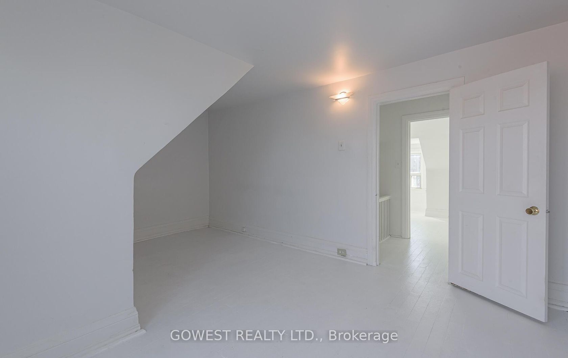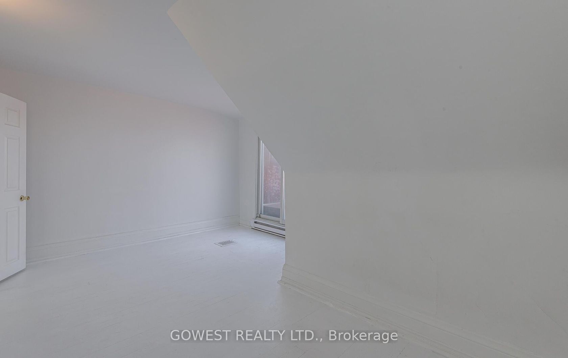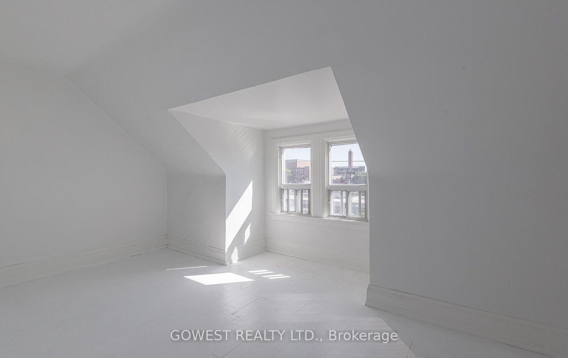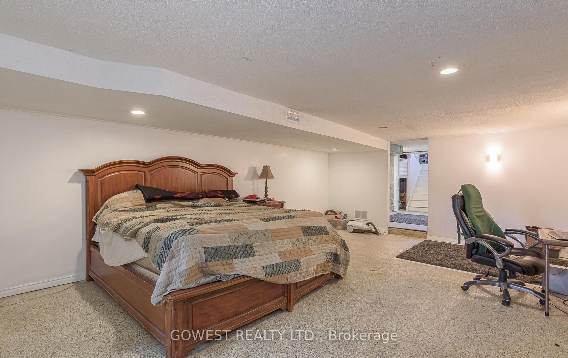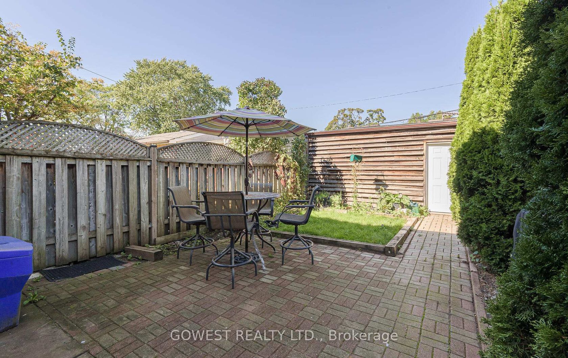16 Edna Avenue, High Park North, Toronto (W12459722)

$1,049,900
16 Edna Avenue
High Park North
Toronto
basic info
5 Bedrooms, 2 Bathrooms
Size: 1,500 sqft
Lot: 2,460 sqft
(19.50 ft X 126.17 ft)
MLS #: W12459722
Property Data
Built: 1925
Taxes: $7,269 (2025)
Parking: 3 Detached
Virtual Tour
Duplex in High Park North, Toronto, brought to you by Loree Meneguzzi
A rare opportunity to own a spacious 5 Br., Brick 2 1/2-storey semi-detached home with 2 Kitchens, in one of Toronto's most coveted west-end locations, just steps to Dundas West Subway Station, UP Express that takes you to Pearson Airport or Right Downtown, and an abundance of local shops, cafes, and restaurants. Situated in a vibrant, walkable neighborhood near High Park, Roncesvalles Village, and The Junction, this property offers unbeatable access to transit, green spaces, and some of the city's top-rated schools. The unbeatable location makes it perfect for both investors and end-users looking to customize a home in a high-demand area. The home features large principal rooms with high ceilings, original stained glass, French doors, Bay windows, and hardwood floors, offering a blend of character and renovation potential. A separate rear entrance leads to a high-finish basement with above-grade windows ideal for an in-law suite or income-generating apartment. The property includes a 100-amp circuit breaker panel and a large 18' x 20' double garage with electricity and laneway access, offering excellent potential for future laneway housing, parking, or storage. A third-floor deck (17' x 13.5') provides additional outdoor living space, and the spacious layout allows for creative reimagining, multi-unit conversion, or modern family living. Located in a family-friendly and highly desirable community with everything at your doorstep. Walk to everything, including High Park, transit, and vibrant community hubs. Don't miss this opportunity to own in one of the most dynamic and convenient pockets of Toronto's west end. Great Opportunity for First Time Buyers with Potential income.
Listed by GOWEST REALTY LTD..
 Brought to you by your friendly REALTORS® through the MLS® System, courtesy of Brixwork for your convenience.
Brought to you by your friendly REALTORS® through the MLS® System, courtesy of Brixwork for your convenience.
Disclaimer: This representation is based in whole or in part on data generated by the Brampton Real Estate Board, Durham Region Association of REALTORS®, Mississauga Real Estate Board, The Oakville, Milton and District Real Estate Board and the Toronto Real Estate Board which assumes no responsibility for its accuracy.
Want To Know More?
Contact Loree now to learn more about this listing, or arrange a showing.
specifications
| type: | Duplex |
| style: | 2 1/2 Storey |
| taxes: | $7,269 (2025) |
| bedrooms: | 5 |
| bathrooms: | 2 |
| frontage: | 19.50 ft |
| lot: | 2,460 sqft |
| sqft: | 1,500 sqft |
| parking: | 3 Detached |
