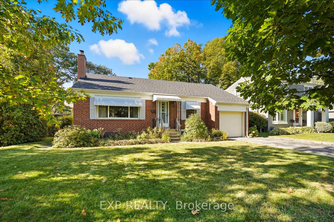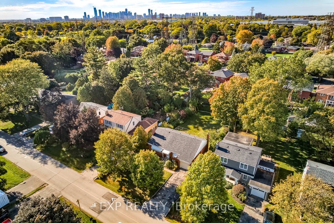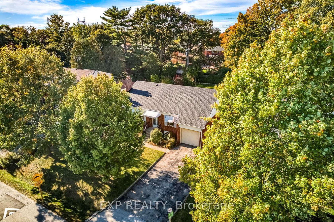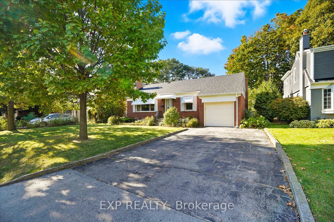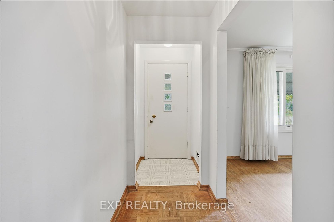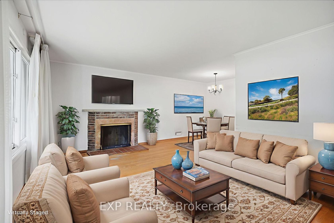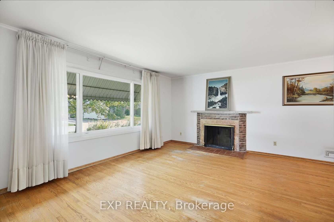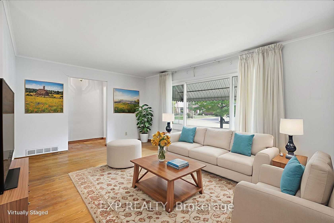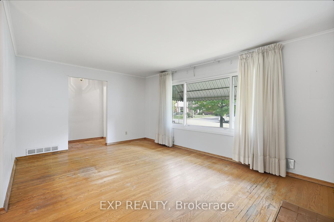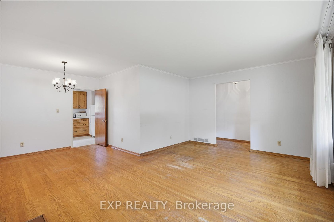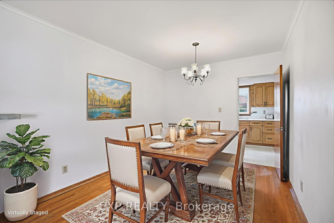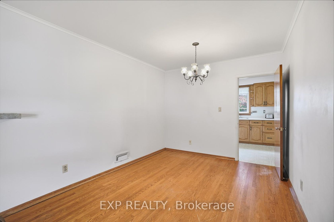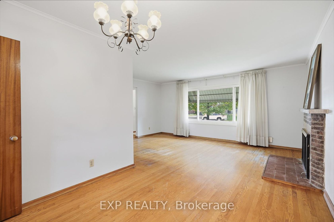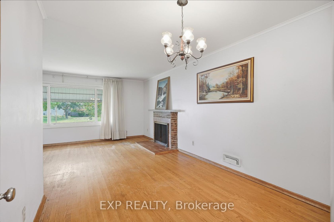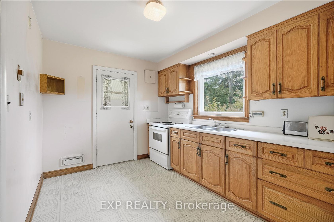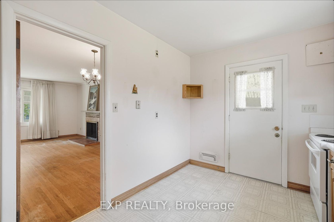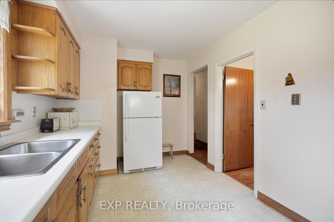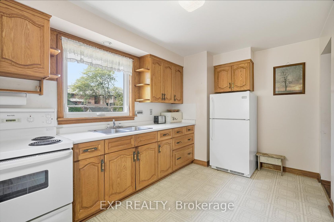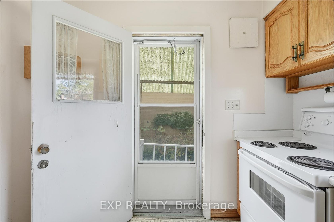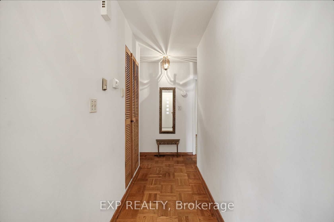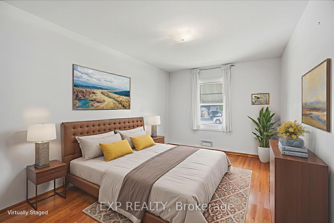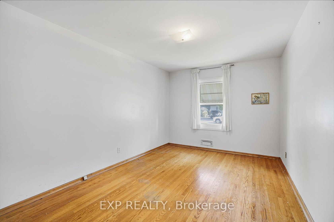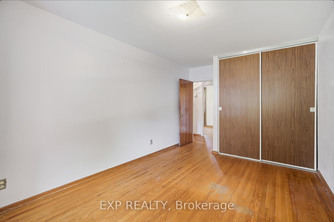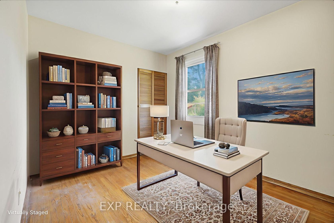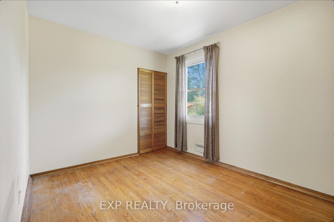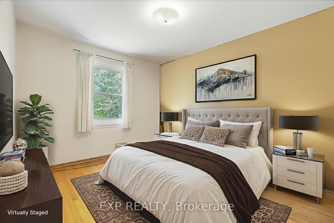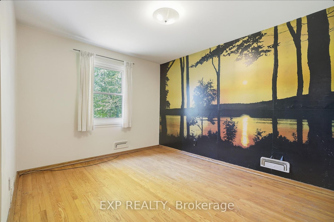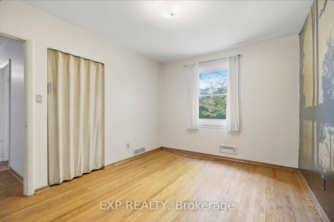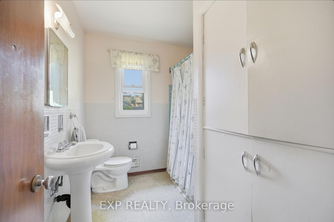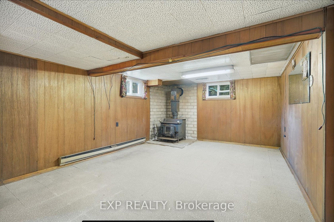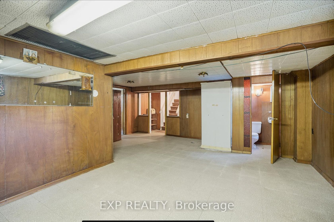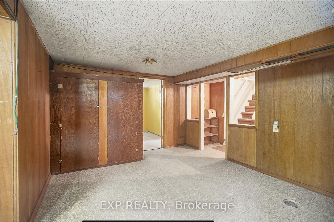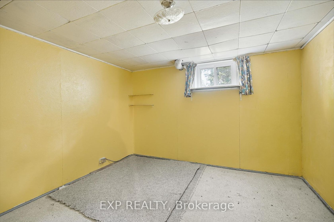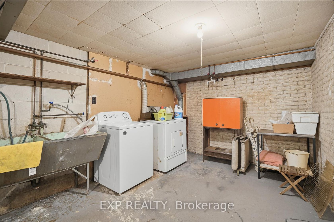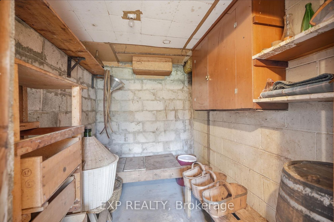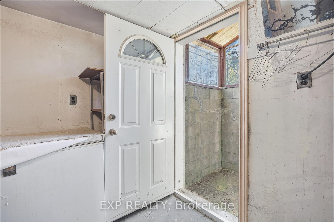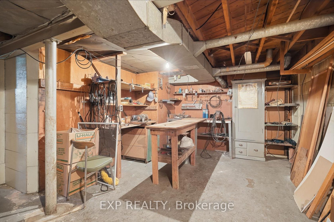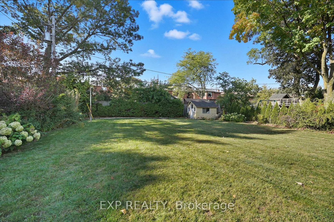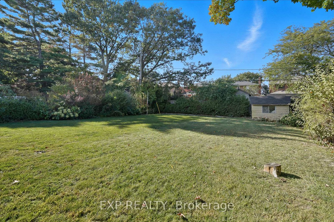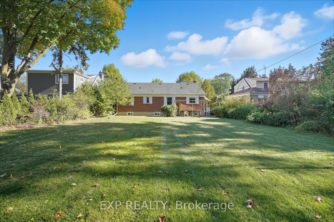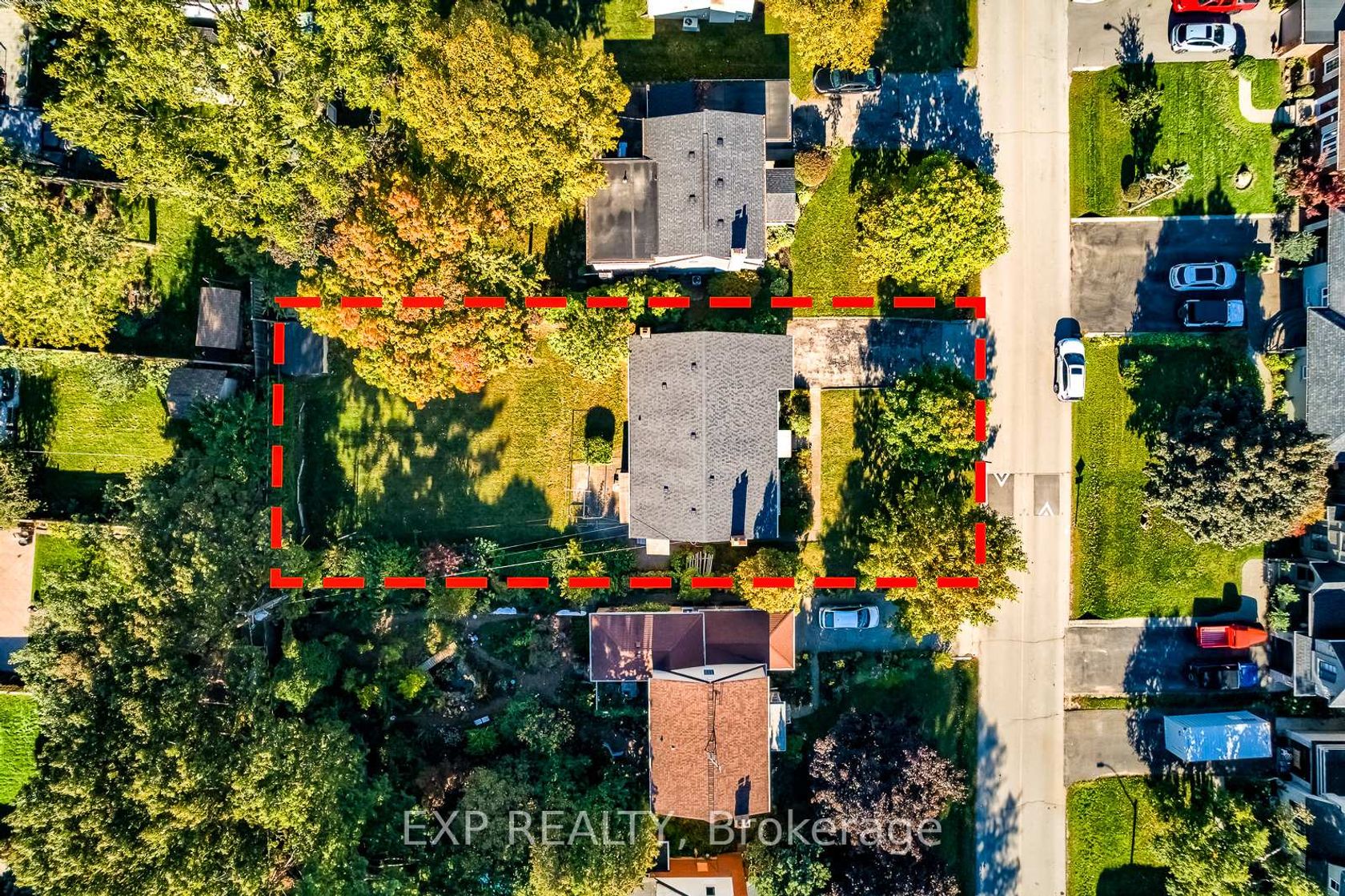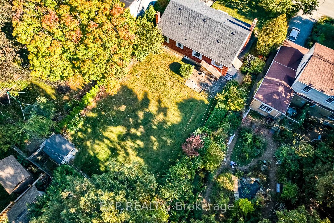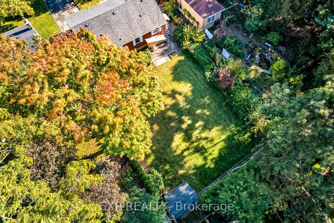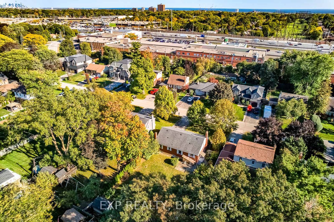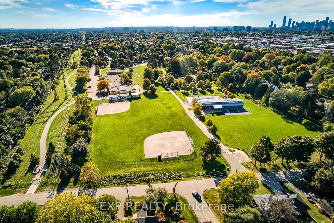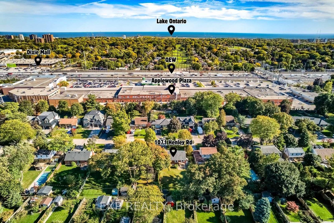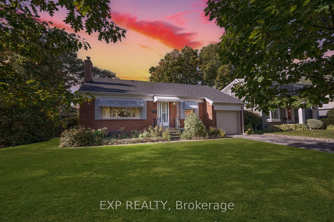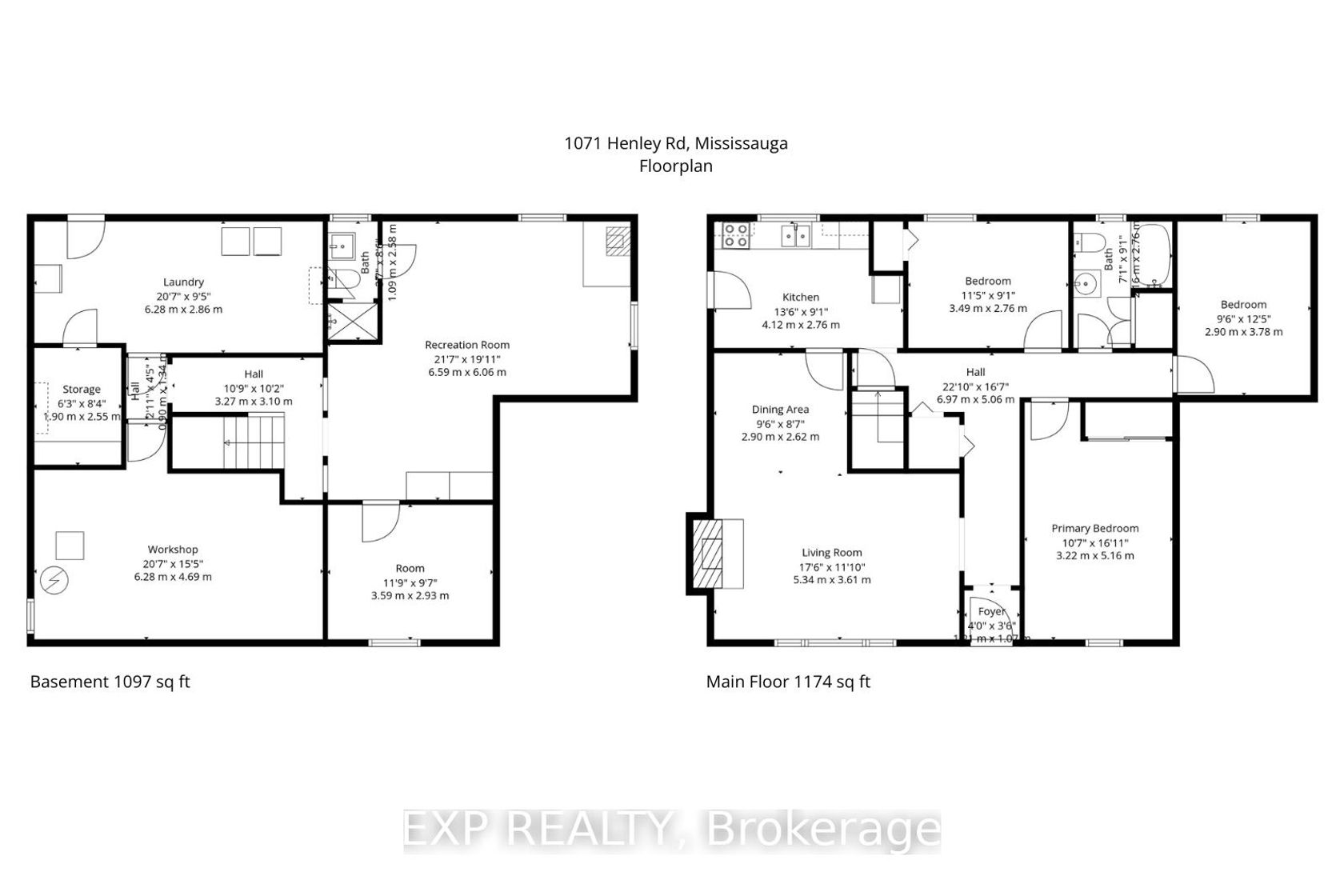1071 Henley Road, Lakeview, Mississauga (W12459895)

$1,049,000
1071 Henley Road
Lakeview
Mississauga
basic info
3 Bedrooms, 2 Bathrooms
Size: 1,100 sqft
Lot: 8,925 sqft
(60.00 ft X 148.75 ft)
MLS #: W12459895
Property Data
Taxes: $7,536.87 (2025)
Parking: 3 Attached
Virtual Tour
Detached in Lakeview, Mississauga, brought to you by Loree Meneguzzi
A charming bungalow in one of Mississauga's most desirable neighbourhoods! Situated on a 60x148 ft property, this 3+1 bedroom home is filled with natural light and potential. Lovingly maintained and cared for by the same owner for 48 years, 1071 Henley Rd is ready to be cherished by a new family. The main floor features a functional layout, hardwood flooring, a sizable living area overlooking the front yard, kitchen overlooking the expansive backyard and with a separate side entrance. The partially finished basement features a separate entrance walk-up at the back, an extra bedroom, large rec room, plenty of storage space and a workshop area. With mature trees lining the street, gardens and hedges in the back, this property provides ample privacy. Close to excellent schools, parks, greenspace, and all the best local amenities. Just steps away from Applewood Plaza for groceries, shopping and banking, the ideal neighbourhood for families, and convenient for commuting proximity to the QEW and Long Branch Go train station. Opportunity awaits at 1071 Henley Rd!
Listed by EXP REALTY.
 Brought to you by your friendly REALTORS® through the MLS® System, courtesy of Brixwork for your convenience.
Brought to you by your friendly REALTORS® through the MLS® System, courtesy of Brixwork for your convenience.
Disclaimer: This representation is based in whole or in part on data generated by the Brampton Real Estate Board, Durham Region Association of REALTORS®, Mississauga Real Estate Board, The Oakville, Milton and District Real Estate Board and the Toronto Real Estate Board which assumes no responsibility for its accuracy.
Want To Know More?
Contact Loree now to learn more about this listing, or arrange a showing.
specifications
| type: | Detached |
| style: | Bungalow |
| taxes: | $7,536.87 (2025) |
| bedrooms: | 3 |
| bathrooms: | 2 |
| frontage: | 60.00 ft |
| lot: | 8,925 sqft |
| sqft: | 1,100 sqft |
| parking: | 3 Attached |
