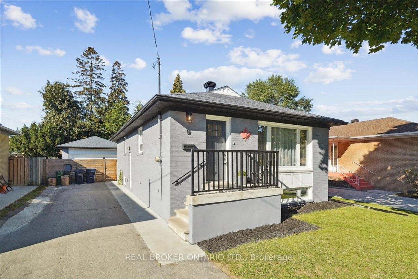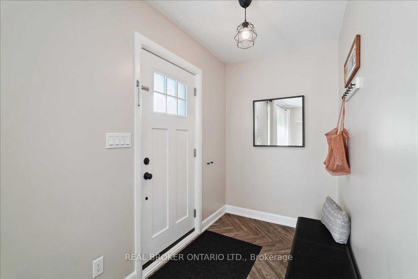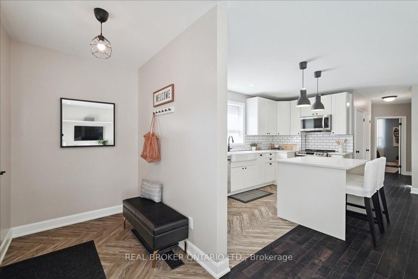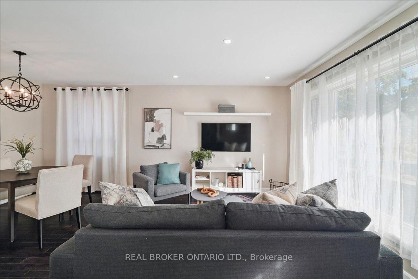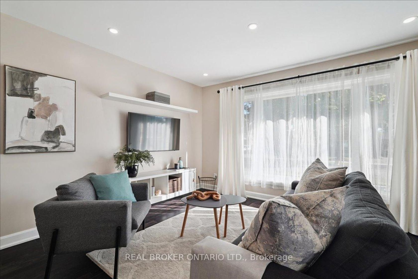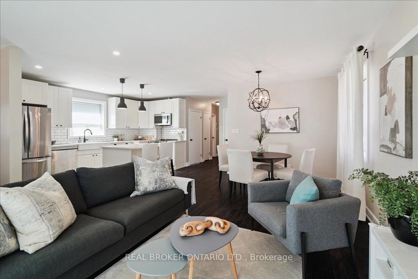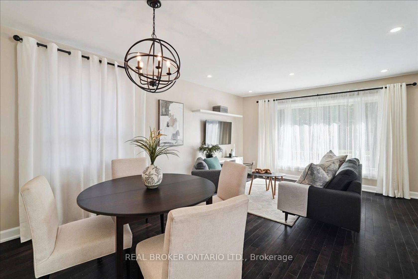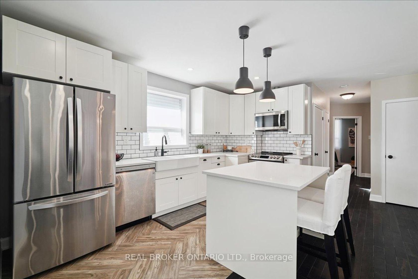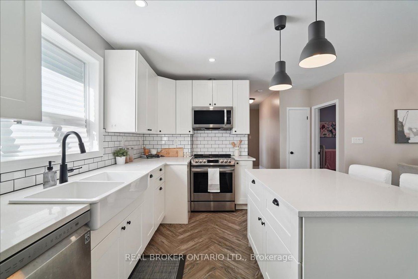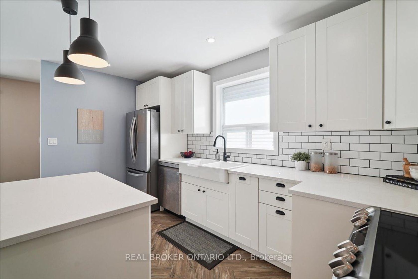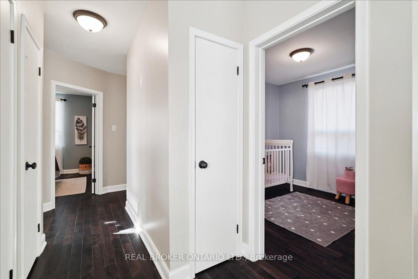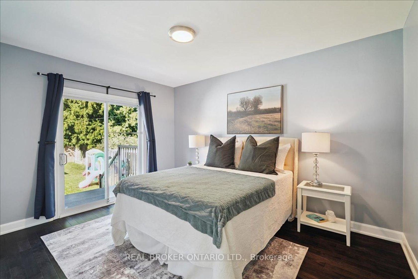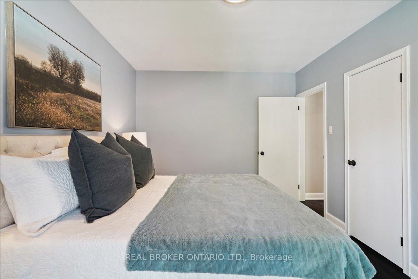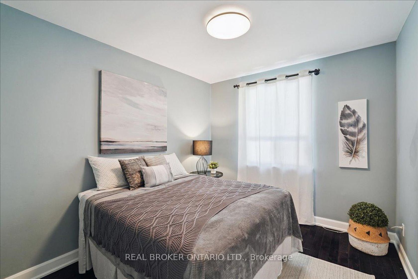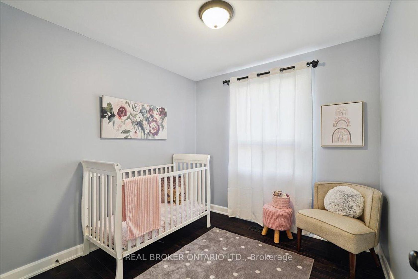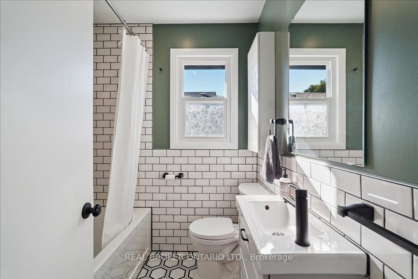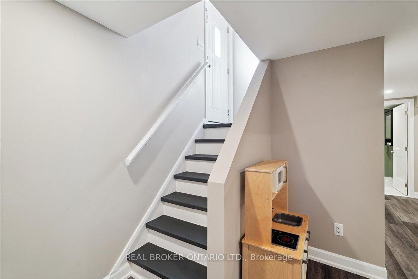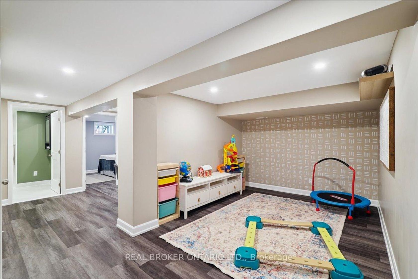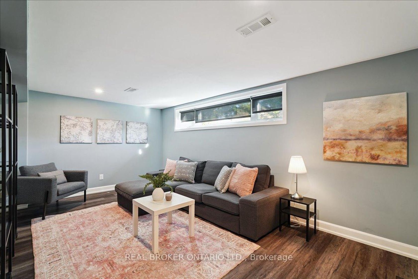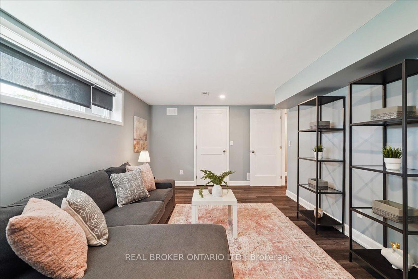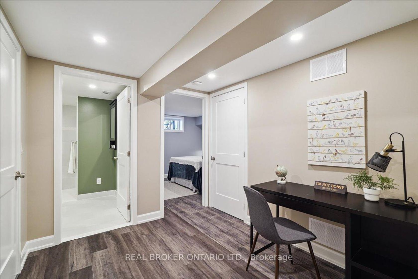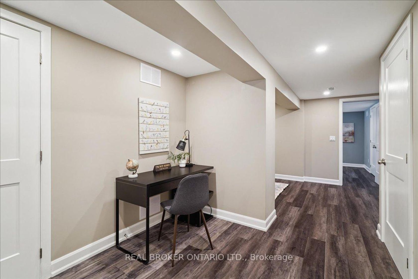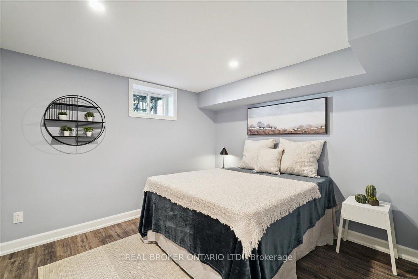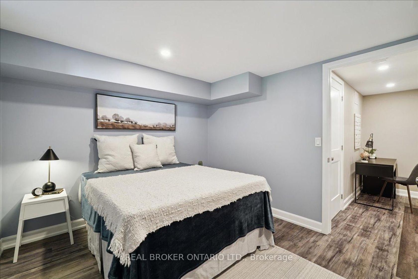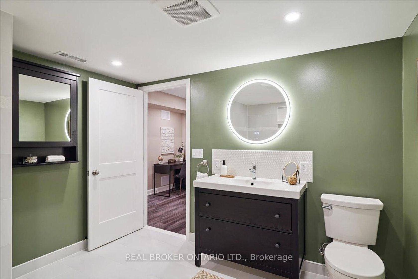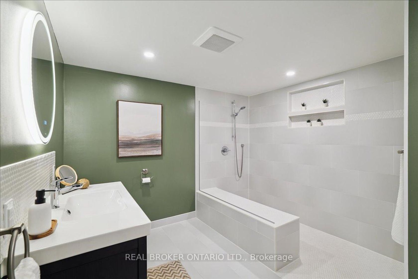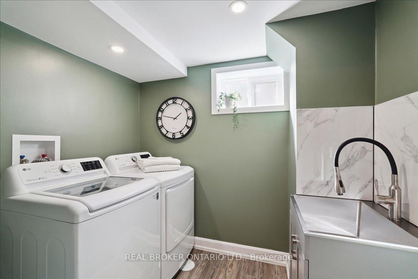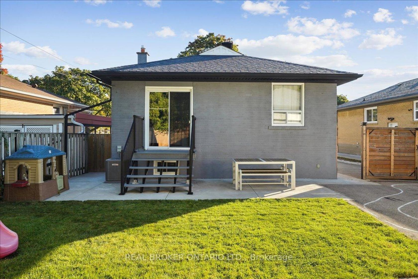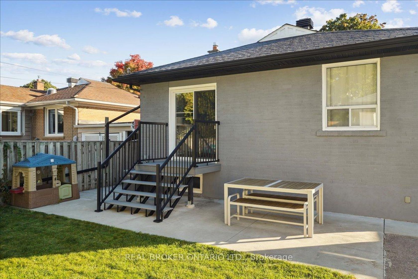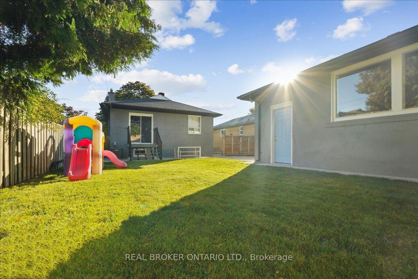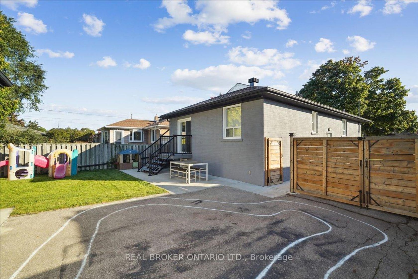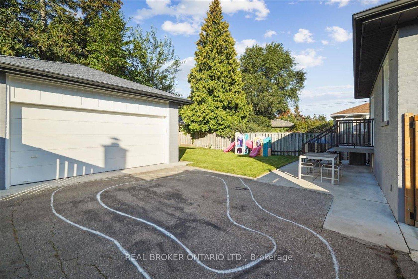12 Margrath Place, West Deane, Toronto (W12460286)
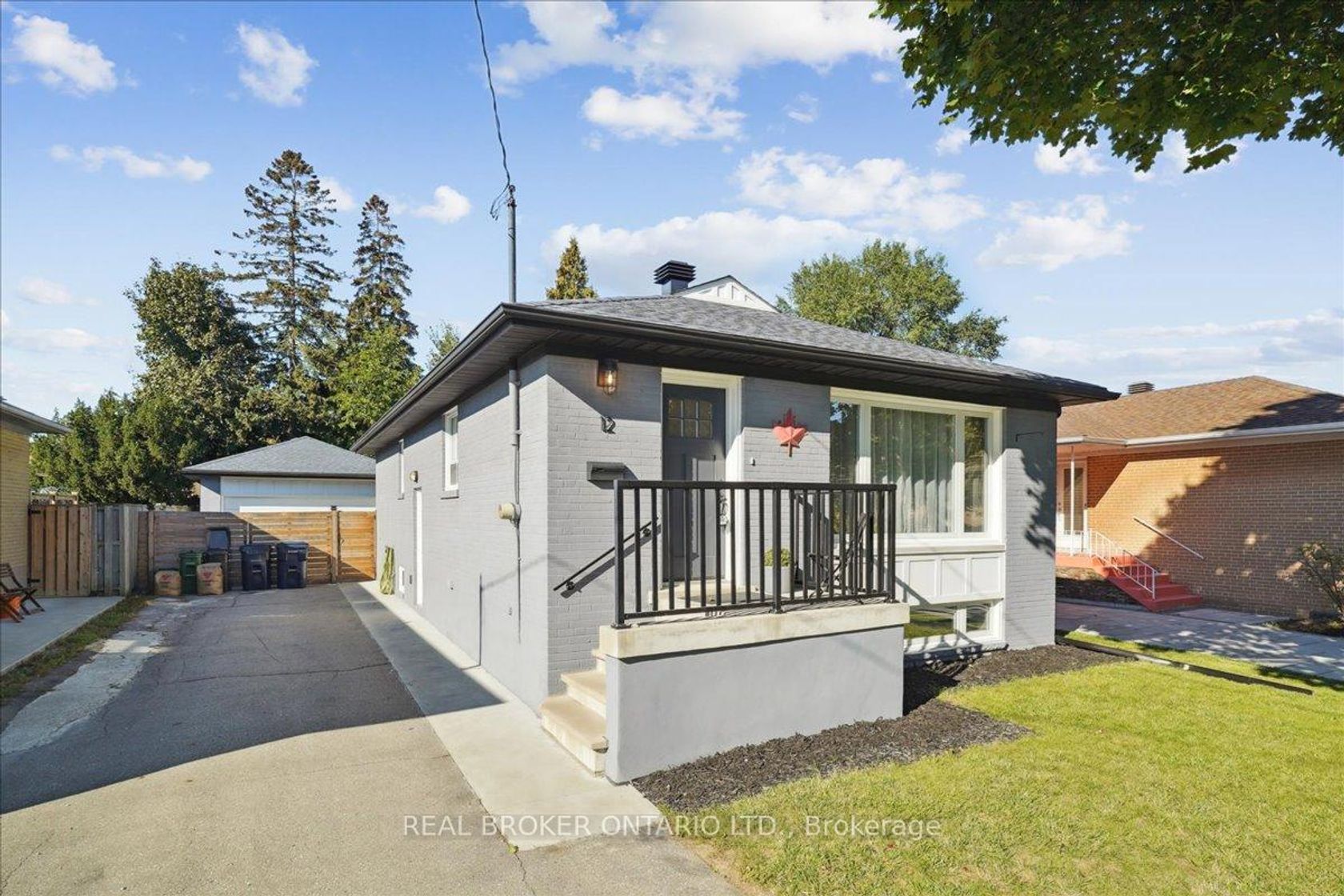
$1,149,000
12 Margrath Place
West Deane
Toronto
basic info
3 Bedrooms, 2 Bathrooms
Size: 700 sqft
Lot: 5,514 sqft
(45.01 ft X 122.50 ft)
MLS #: W12460286
Property Data
Taxes: $5,037.30 (2025)
Parking: 5 Detached
Virtual Tour
Detached in West Deane, Toronto, brought to you by Loree Meneguzzi
This Is One Of Those Properties That Isn't Only Gorgeous On The Inside - Its Owners Are Just As Wonderful. From Top To Bottom, This Bungalow Has Been Lovingly Renovated With So Much Attention To Detail. Whether It's The Bright, Open Concept Living Area, The Stunning Modern Kitchen, The Gorgeous Bathrooms, The Airy Primary Bedroom That Features A Walk-Out To The Large Backyard Or The Renovated Basement With Two Bedrooms & Lots of Storage Space, This Is A Truly Special Property. Just Bring Your Toothbrush, Because This Home Is Move-In Ready. There's Even More Storage In The Two-Car Detached Garage. The Schools Are Great, It's Minutes to Centennial Park And Getting On The 401/427 Is A Breeze. If I Didn't Already Own A Home I Love, I'd Buy This Beauty Myself!
Listed by REAL BROKER ONTARIO LTD..
 Brought to you by your friendly REALTORS® through the MLS® System, courtesy of Brixwork for your convenience.
Brought to you by your friendly REALTORS® through the MLS® System, courtesy of Brixwork for your convenience.
Disclaimer: This representation is based in whole or in part on data generated by the Brampton Real Estate Board, Durham Region Association of REALTORS®, Mississauga Real Estate Board, The Oakville, Milton and District Real Estate Board and the Toronto Real Estate Board which assumes no responsibility for its accuracy.
Want To Know More?
Contact Loree now to learn more about this listing, or arrange a showing.
specifications
| type: | Detached |
| style: | Bungalow |
| taxes: | $5,037.30 (2025) |
| bedrooms: | 3 |
| bathrooms: | 2 |
| frontage: | 45.01 ft |
| lot: | 5,514 sqft |
| sqft: | 700 sqft |
| parking: | 5 Detached |
