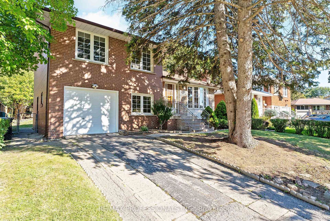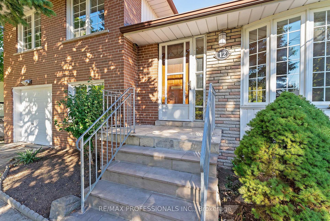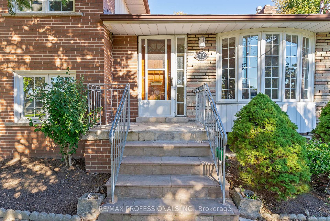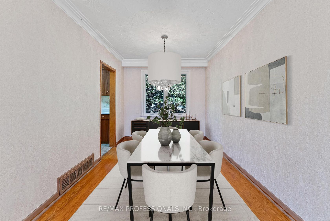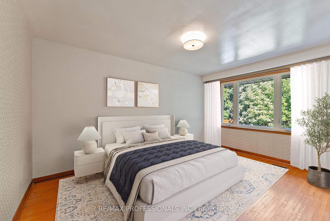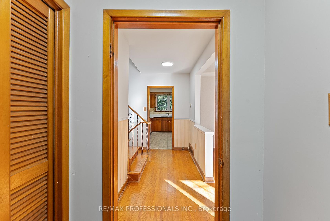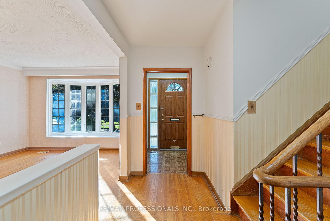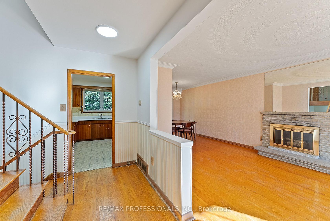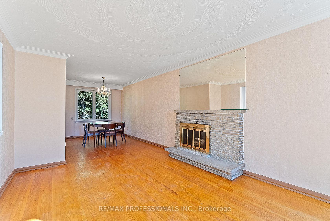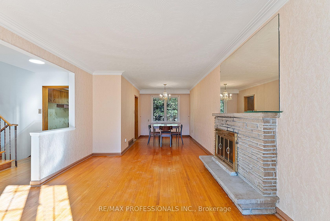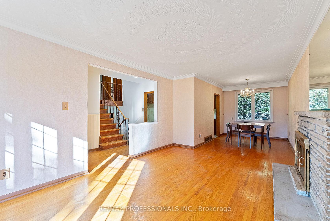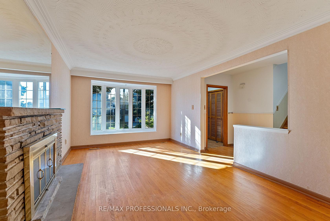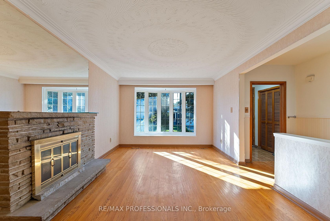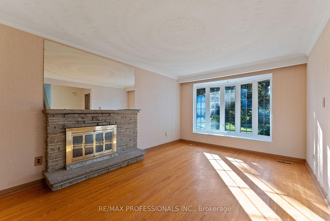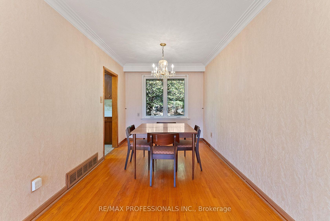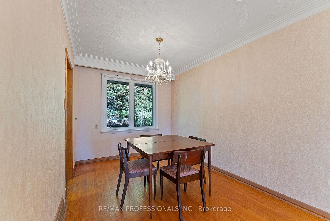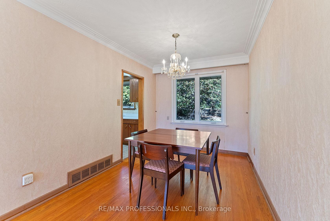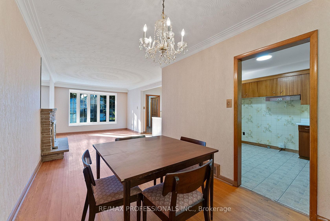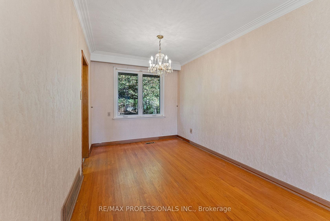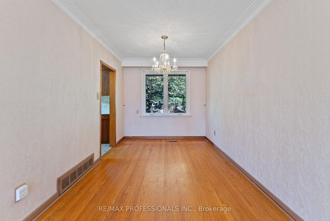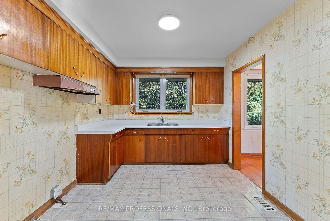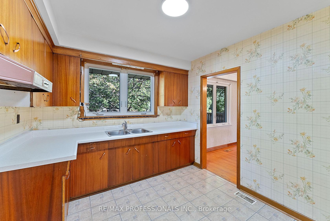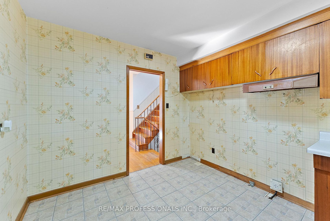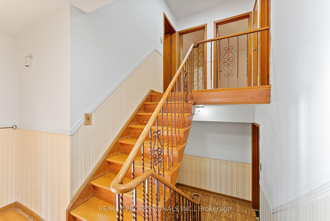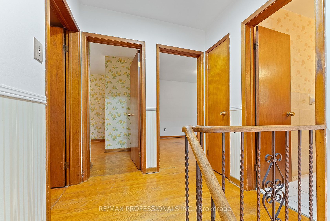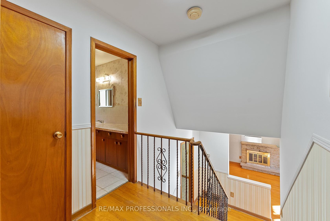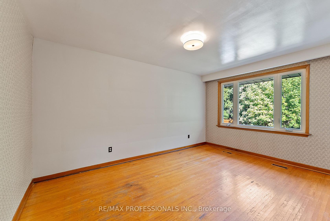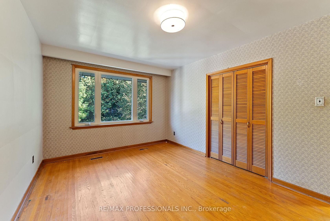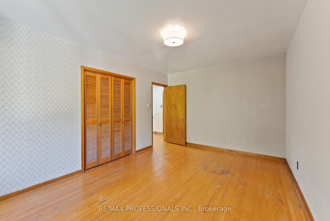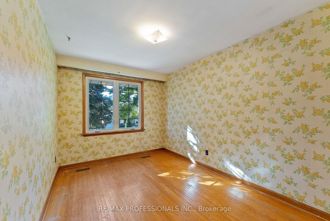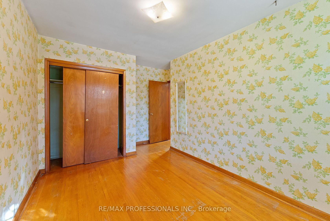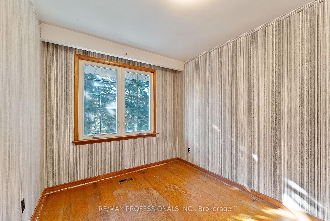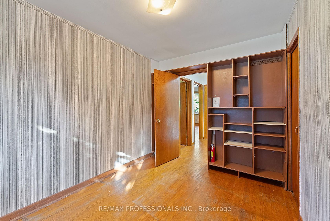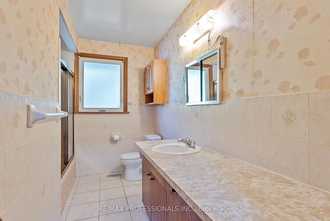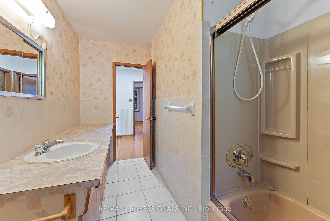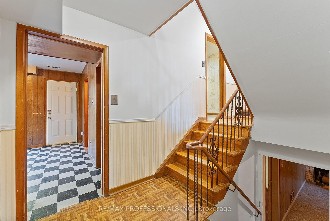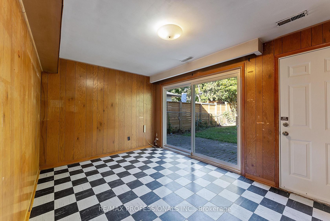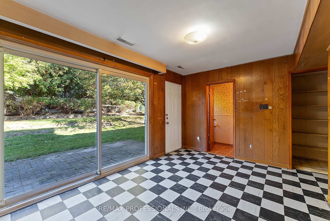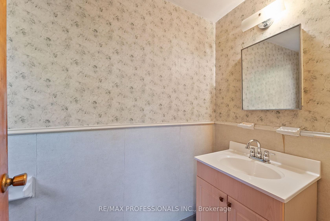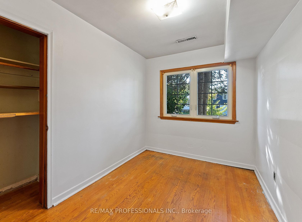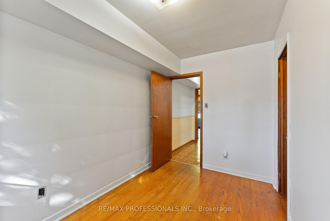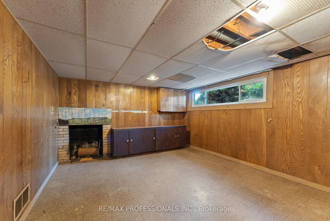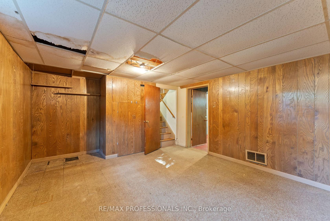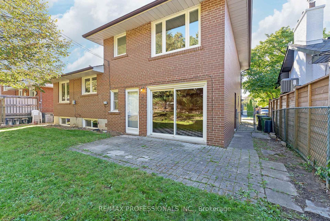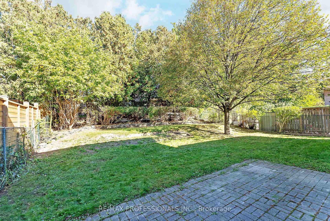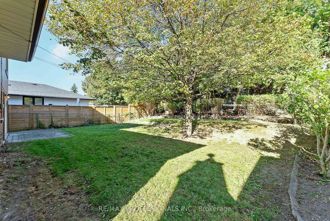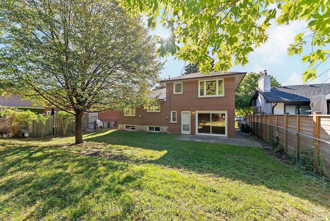12 Drury Lane, Humber Heights, Toronto (W12460605)
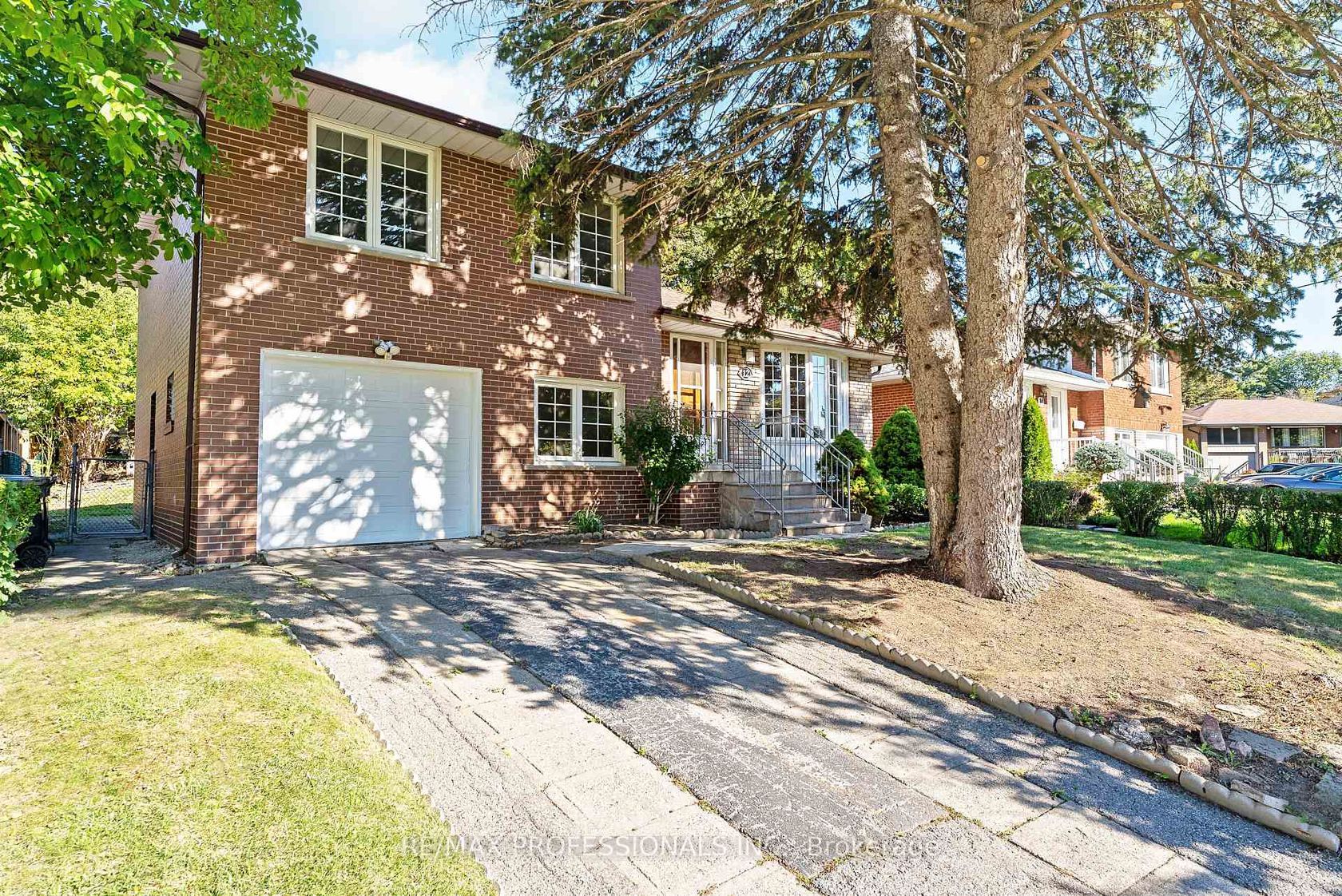
$898,000
12 Drury Lane
Humber Heights
Toronto
basic info
4 Bedrooms, 2 Bathrooms
Size: 1,500 sqft
Lot: 5,495 sqft
(52.33 ft X 105.00 ft)
MLS #: W12460605
Property Data
Taxes: $5,512 (2025)
Parking: 3 Attached
Virtual Tour
Detached in Humber Heights, Toronto, brought to you by Loree Meneguzzi
Calling all visionaries, renovators and home customization enthusiasts! Welcome to 12 Drury Lane, a solid brick, 4 level side-split offering an extraordinary opportunity to create your dream home in Etobicokes desirable Westmount neighbourhood. Set on a generous 52.33 x 105 ft lot with mature trees, great curb appeal and a charming front porch, this residence is brimming with potential. With 1,606 sq ft above grade and a functional layout, theres plenty of room to re-imagine this space for your lifestyle. The main/ground levels include a spacious living room with hardwood floors, crown moulding, a stone fireplace and a beautiful bay window overlooking the front yard, a formal dining room with backyard views, a family-sized eat-in kitchen awaiting your modern touches, a desirable family room with a walkout to the backyard, a versatile bedroom/den and a convenient powder room. The second level includes 3 well-proportioned bedrooms with hardwood floors, closets and large windows as well as a full 4-piece bath. The lower level offers a large recreation room with fireplace, a utility/laundry room and a massive crawl space for additional storage. The fully fenced backyard with a spacious patio, mature trees and a generous lawn provides a peaceful setting for family enjoyment or future landscaping projects. A single attached single garage and a private drive accommodate parking for 3 cars. Surrounded by parks and trails, this property is ideally situated near Westmount Park with its playground, outdoor pool, and tennis/pickleball courts, as well as Chapman Valley Park with access to the Humber River Recreational Trail. Enjoy easy access to shopping at Royal York and Crossroads Plazas and Costco, TTC, Highway 401 and Pearson Airport. Whether you are a first-time buyer, an experienced builder, or someone eager to renovate and home to suit, 12 Drury Lane represents a rare chance to invest in a quiet, family-friendly community with endless potential! OH Sun 2-4 PM
Listed by RE/MAX PROFESSIONALS INC..
 Brought to you by your friendly REALTORS® through the MLS® System, courtesy of Brixwork for your convenience.
Brought to you by your friendly REALTORS® through the MLS® System, courtesy of Brixwork for your convenience.
Disclaimer: This representation is based in whole or in part on data generated by the Brampton Real Estate Board, Durham Region Association of REALTORS®, Mississauga Real Estate Board, The Oakville, Milton and District Real Estate Board and the Toronto Real Estate Board which assumes no responsibility for its accuracy.
Want To Know More?
Contact Loree now to learn more about this listing, or arrange a showing.
specifications
| type: | Detached |
| style: | Sidesplit |
| taxes: | $5,512 (2025) |
| bedrooms: | 4 |
| bathrooms: | 2 |
| frontage: | 52.33 ft |
| lot: | 5,495 sqft |
| sqft: | 1,500 sqft |
| parking: | 3 Attached |
